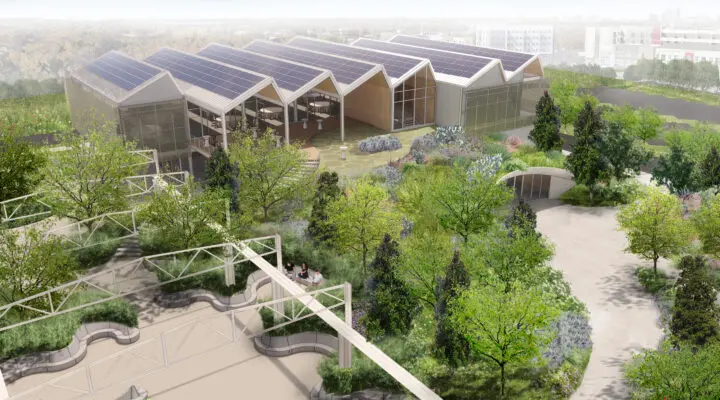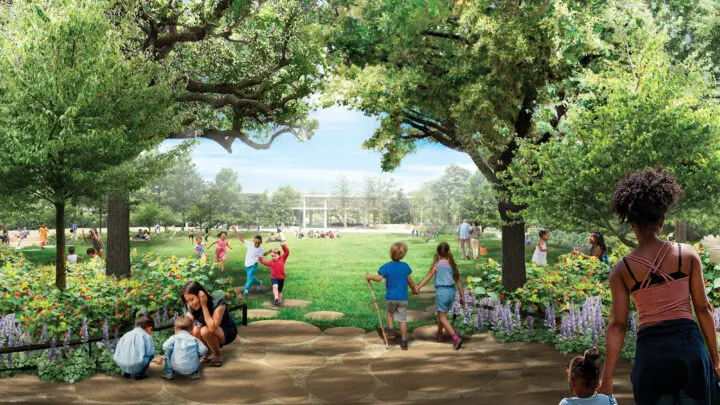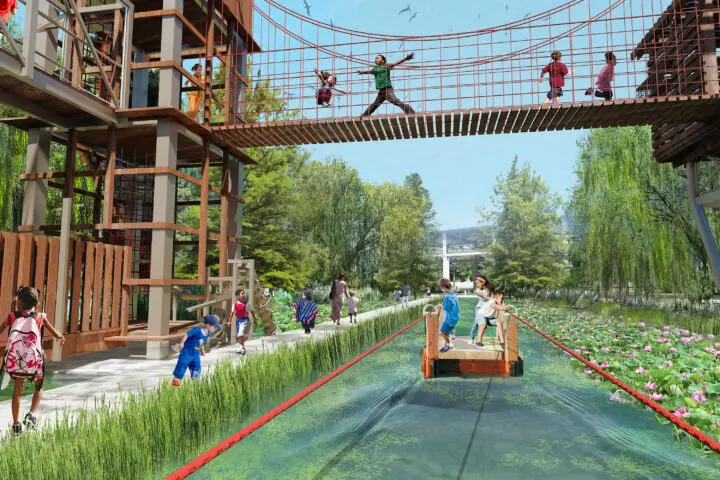
Dallas Celebrates the Groundbreaking of Harold Simmons Park
Designed by Lake Flato and MVVA, the new West Overlook will be the first phase of a 250-acre greenspace that transforms the city’s relationship to the Trinity River.
May 12, 2025
The Trinity Park Conservancy recently celebrated the official groundbreaking of Harold Simmons Park, a new, 250-acre urban park in the heart of Dallas that will transform the city’s relationship to the Trinity River. Spanning from the Ronald Kirk Bridge to the Margaret McDermott Bridge, the park will link West and East Dallas through a dynamic new public greenspace designed to inspire connection, recreation, and growth. The groundbreaking ceremony featured remarks from city officials, civic leaders, and community advocates, alongside performances from a salsa dancing group, a Native American drum circle, and a powerhouse gospel ensemble – a vibrant reflection of the city’s spirit and rich cultural heritage.
Conceptualized around the idea that great cities are defined by great parks, Harold Simmons Park will serve as a social and recreational hub for the community, with immersive landscapes, architecturally inventive designs, multi-generational community spaces, and elaborate play features that connect back to the unique beauty of the Trinity River. Four “overlooks” located outside the Trinity River levees will serve as gateways to the floodway, providing access to a 200-acre nature preserve and trail system along the river.

The first phase of the park to be built will be the West Overlook, which will feature a wide range of recreational and community-focused attractions, including a half-acre event lawn and event center, a six-tower playground, water play area, picnic groves, and a distinctive cable ferry. Inspired by the natural tree-lined bluffs found elsewhere along the river, the West Overlook will provide a layered landscape experience leading up to a magnificent prospect view across the river. The primary feature of the West Overlook is a land bridge that creates a seamless connection up and over North Beckley Drive and the Trinity River levee to a new Overlook Lawn. The upward slope of the land provides a procession of experiences culminating in a view out over the river and to East Dallas beyond. From this high point, park visitors can access downward-sloping trails that connect to the Trinity River Nature Preserve below.
The West Overlook’s design is led by Michael Van Valkenburgh Associates, an internationally renowned landscape architecture firm based in Brooklyn, Cambridge, Denver, and Los Angeles. Lake Flato Architects, an acclaimed architectural firm with offices in San Antonio and Austin, Texas, has designed buildings that harmonize with the park while framing striking views of downtown Dallas. The design features an event building overlooking the park, a welcome center that seamlessly integrates with the surrounding landscape and will host diverse educational programming, a multi-level cafe, new restrooms, and a cable ferry pavilion with restrooms and changing rooms.

Located outside the active waters of the Trinity floodway, the West Overlook uplands will feature immersive experiences of native plant communities. Paths will meander through a lushly planted urban oasis with abundant seating throughout. A rich array of permanent park programming includes multi-use lawns, park architecture, a water laboratory where children can control water through dams and swales, and facilities for park-hosted cultural and community events like film screenings and stargazing.
Site topography will shape the park experience, helping to define separate program areas as well as creating accessible routes between elements. For instance, the West Overlook’s Play Cove is nestled into a natural landform and framed by native plantings. Designed as a regional destination play space, the Play Cove offers many unique play elements, including play towers with bridges and long slides, and a cable ferry that can be manually operated, travelling through a wetland garden.
Partially located on the former site of the “Banks Tanks” metal fabrication business, the new park makes use of an existing industrial structure to create a distinctive community centerpiece for adjacent West Dallas neighborhoods. MVVA worked closely with Dallas-based Wernerfield Architects and structural engineers to enable the adaptive reuse of the enormous 80-year-old fabrication shed. Serving as a focus of activity, the 1,000-foot-long shed structure helps organize the park program that unfurls around it, providing shade and rain cover under its generous roofline. This includes the West Overlook picnic grove, which is partially integrated into the columns of the shed, extending out into the landscape where shade will be provided by a new grove of trees.