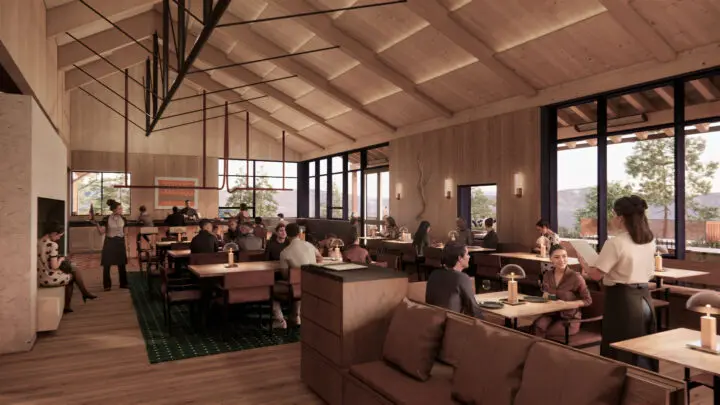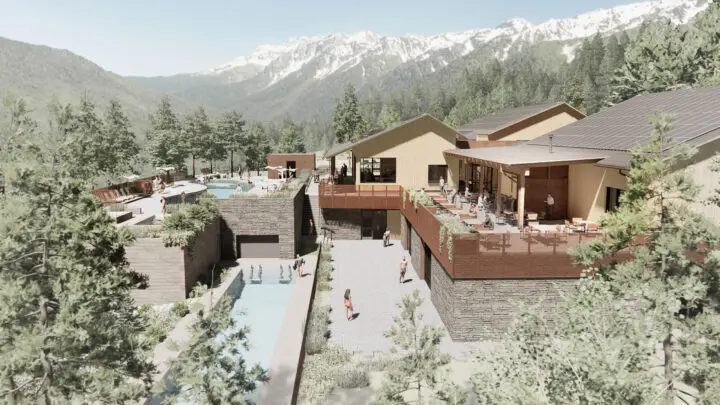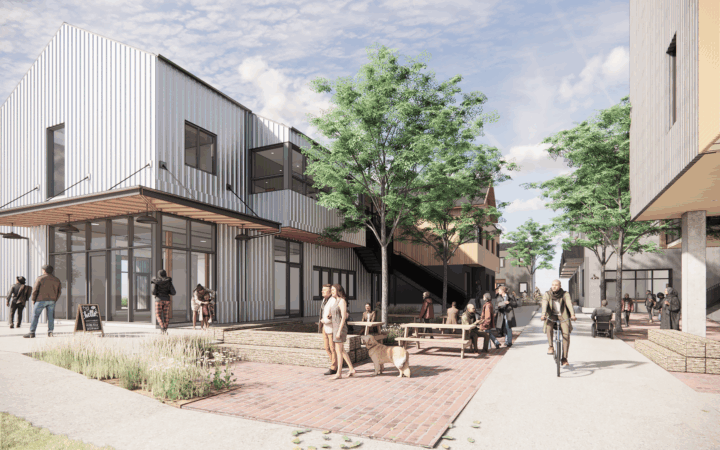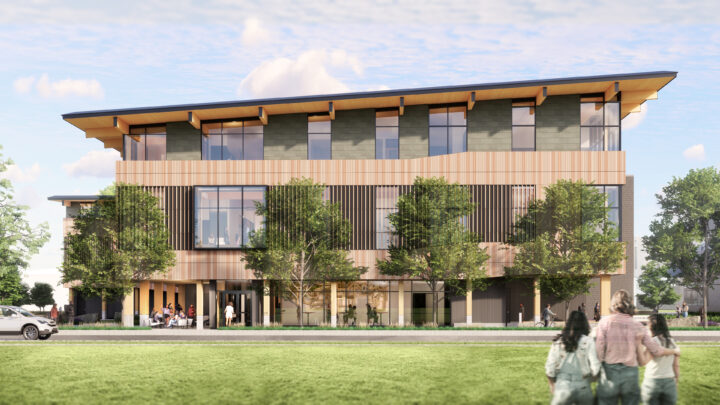
Lake Flato Grows Footprint with Northwest Regional Office in Portland
Lake Flato’s new office—the firm’s third and the only one outside of Texas—will deepen the firm’s existing connections and regional commitment to this part of the country.
September 17, 2025
Press Release
Portland, OR—Lake Flato Architects, the renowned firm with offices in San Antonio and Austin, Texas, announced today the opening of its new Northwest regional office in Portland, Oregon. This new Northwest office will expand the firm’s capacity to serve the Northwest region, including Oregon, Washington, Idaho, Montana, and Wyoming—and extend the firm’s connections into the broader Mountain West. Lake Flato’s new office deepens the firm’s longstanding commitment to creating places that are rooted in the landscape, shaped by local context, and designed to minimize impact, while celebrating the natural environment.
For more than four decades, Lake Flato has drawn inspiration from American landscapes—crafting places steeped in community, using natural materials, and embracing restorative and regenerative design strategies. This ethos finds natural resonance in the Northwest and Mountain West, where towering forests, rugged mountains, and expansive high plains nurture ways of living that honor authenticity, resilience, and harmony with the environment.
From planning campuses and community districts to shaping interiors that reflect wellness and identity, Lake Flato brings an integrated, interdisciplinary approach to every scale of work. The new office will strengthen the firm’s ability to serve hospitality and mixed-use projects—balancing eco-lodging with conservation development—while advancing education, civic, residential, and cultural commissions across the region.
This region holds a natural kinship with our philosophy. We have yet to meet a client in the Northwest and Mountain West that doesn’t come to us because of our shared love of, and appreciation for, the natural beauty that is the key defining characteristic of these places.Bob Harris, FAIA
Partner at Lake Flato
“Opening our Northwest office is both a celebration of place and a commitment to the future of the region,” shares Christopher Krajcer, AIA, Partner at Lake Flato and leader of the Northwest office. “The landscapes and communities of the Northwest share our passion for designing places that honor the land, embrace craft, and inspire connection.”
“While our work takes us across the country, it is especially meaningful to be immersed in the Northwest—responding directly to its climate, culture, and traditions of craft on a daily basis,” says Laura Jensen, AIA, Associate Partner at Lake Flato and co-leader of the Northwest office.
The office’s location in Portland, Oregon will serve as a hub for Lake Flato’s growing portfolio in the Northwest and gateway to the adjacent Mountain West. Over the years, Lake Flato has completed several award-winning projects in the region—from ranches and lake cabins in Montana to significant district master plans for destinations like Montgomery Park in Portland. Currently under construction, three significant projects are underway and scheduled for completion in 2026:

Aspire at Spanish Peaks in Big Sky, Montana
Aspire at Spanish peaks is rising from a sloping brownfield site to become a welcoming eco-lodging retreat at 7,000 feet elevation. Its architecture and mass timber structure maximize sweeping views of the surrounding mountains, while its program—adventure outfitter, pools, dining spaces, and play areas—creates a lively gathering ground for families drawn to the rugged outdoors.

Wallace Works in Bozeman, Montana
Wallace Works reimagines a former industrial property as a new model of neighborhood vitality. With attainable housing, local food and beverage offerings, and live-work spaces, the project nurtures both community life and entrepreneurial energy. Outdoor gathering spaces encourage connection, while honest materials and regional craft ground the development in place.

Montana State University Gianforte Hall in Bozeman, Montana
Lake Flato and Hennebery Eddy Architects have designed Gianforte Hall, a forward-looking home for Montana State University’s School of Computing. The mass-timber building weaves academic innovation with ecological responsibility, ensuring that the pursuit of technology is held in balance with care for the land.