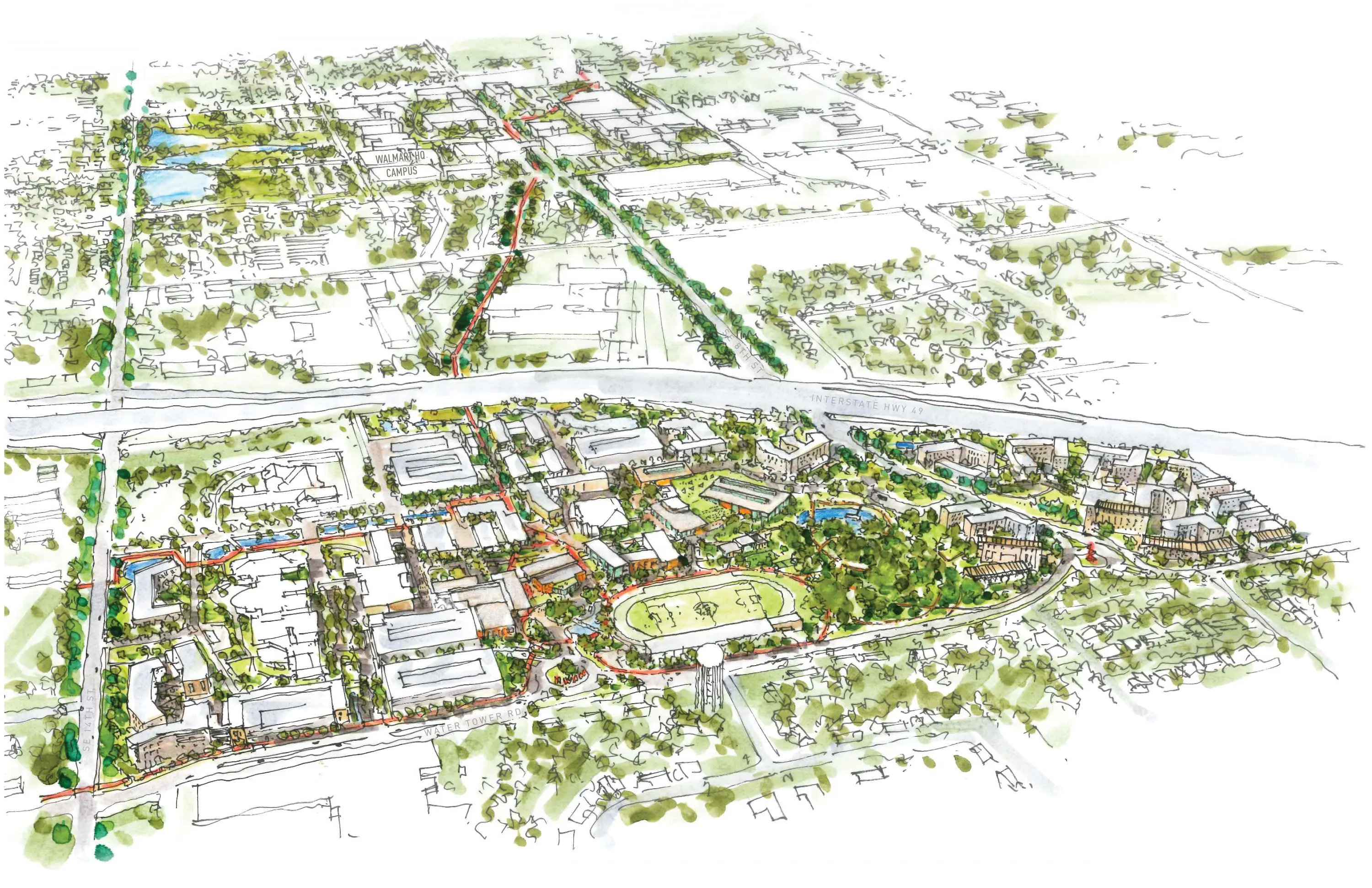
NorthWest Arkansas Community College Campus Master Plan Approved
NorthWest Arkansas Community College’s newly released campus master plan envisions NWACC as a dynamic, village-like hub where education, athletics, arts, and housing come together to serve both the college and the broader community. Lake Flato was selected through the Walton Family Foundation’s Design Excellence program, which also provided funding for the master plan’s design and development.
August 8, 2025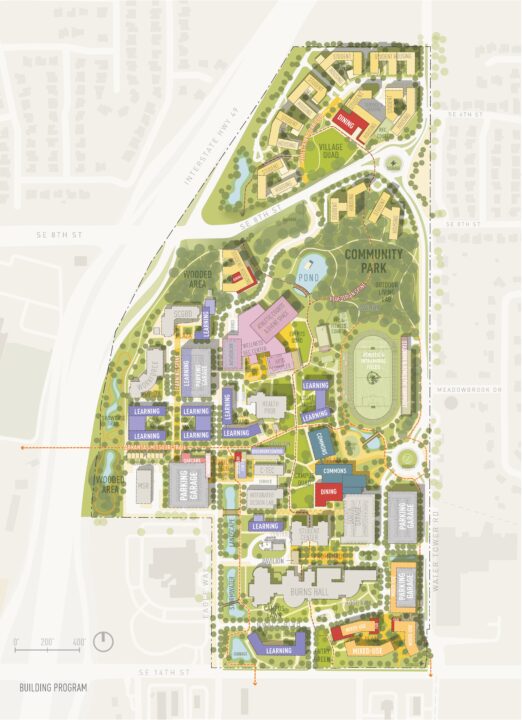
NorthWest Arkansas Community College (NWACC) is a comprehensive, public two-year college that provides approximately 10,000 students each semester with community, transfer, and integrated learning opportunities. The area is rapidly expanding, with approximately 40 people moving to the region every day. The new campus master plan will expand the campus’s capacity to serve up to 20,000 students by 2045.
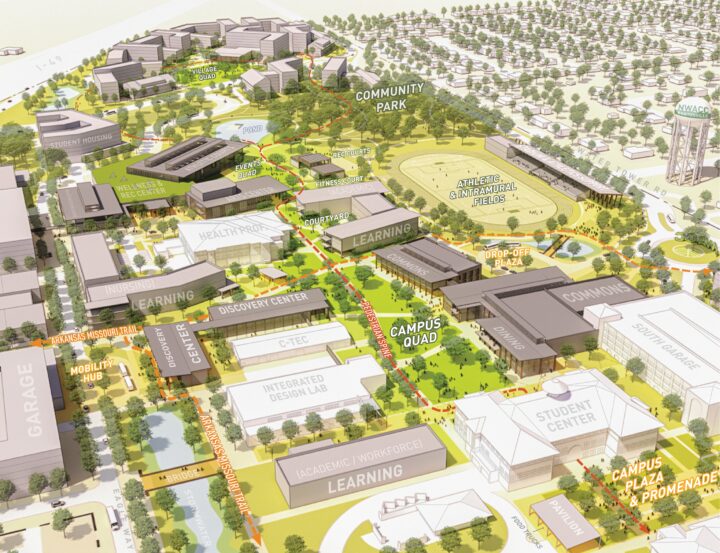
This campus master plan is the first planning and land use project to emerge from the Design Excellence program, which has traditionally supported architectural projects. “By supporting a campus master plan for NorthWest Arkansas Community College,” said Meredith Bergstrom, program officer at the Walton Family Foundation, “we can help create an environment that fosters learning in an extraordinary setting and support the college’s ability to respond to the needs of the Northwest Arkansas community.”
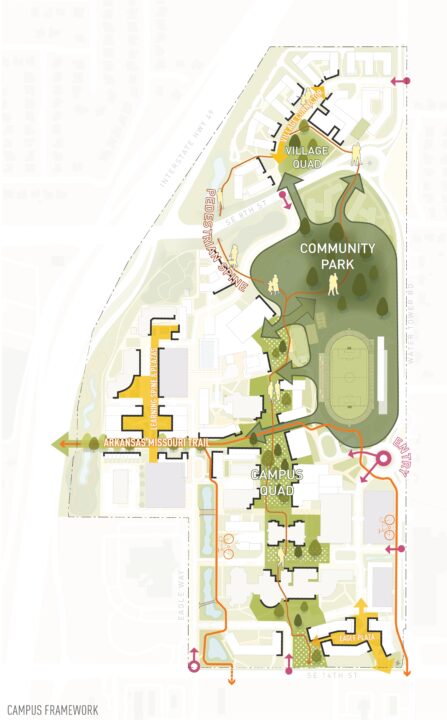
“Designed as a walkable and pedestrian-friendly environment,” shared Andrew Herdeg, Partner at Lake Flato, “the plan fosters connections between people, programs, and nature while leveraging the natural beauty of the Ozark landscape and existing campus setting.” Lake Flato’s Director of Urban Planning & Design, Justin Garrison, said: “As a flexible and innovative asset for the region, the campus will support NWACC’s aspirational growth, strengthen integrated learning, promote wellness, and enhance opportunities for lifelong learning and engagement across Northwest Arkansas.”
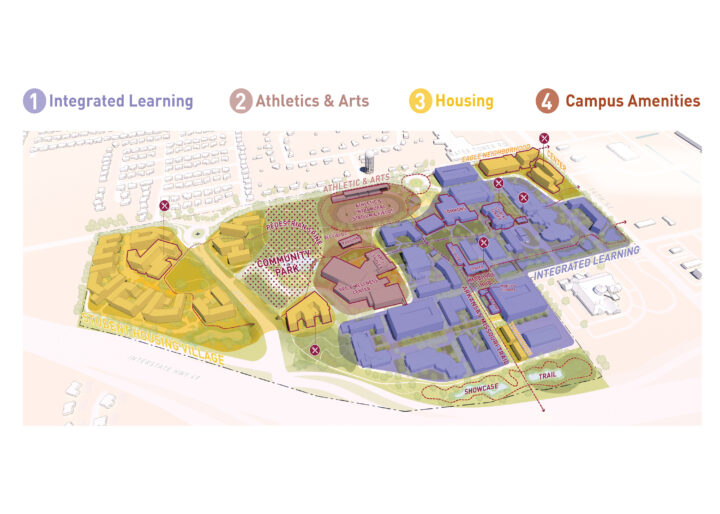
After leading numerous workshops, Lake Flato developed four concept schemes for the college. The selected design, “Ozark Academic Village,” recently received approval from NWACC’s Board of Trustees. The plan introduces a campus commons building, student housing village, soccer field, track, and stadium and includes a diversity of open spaces for student reflection and recreation