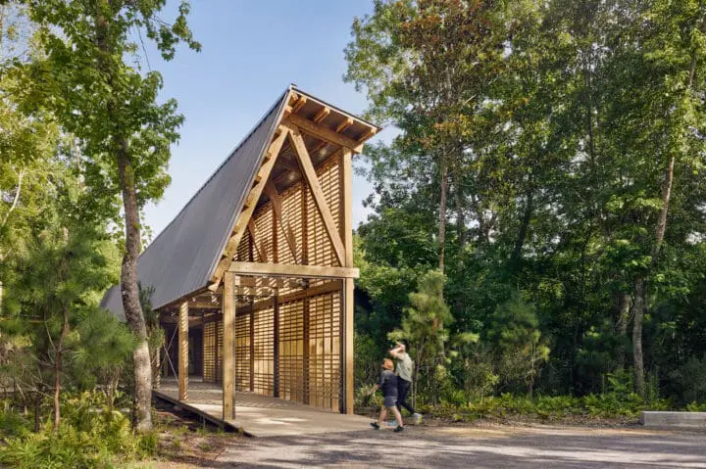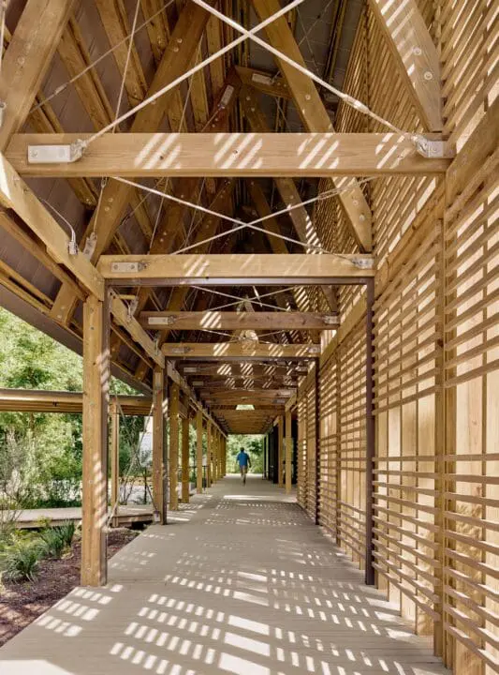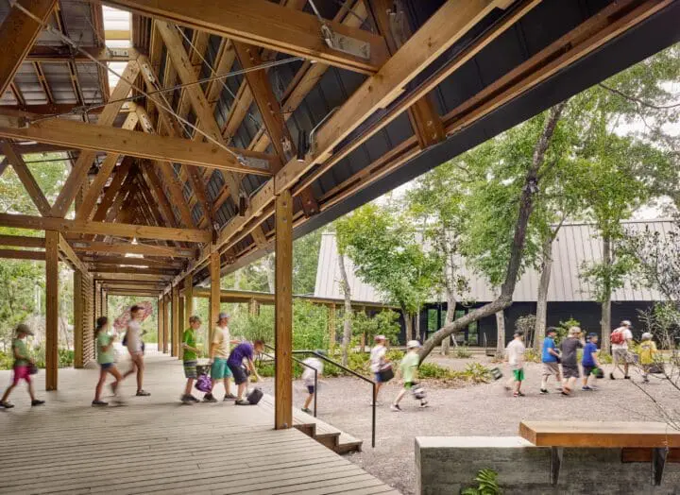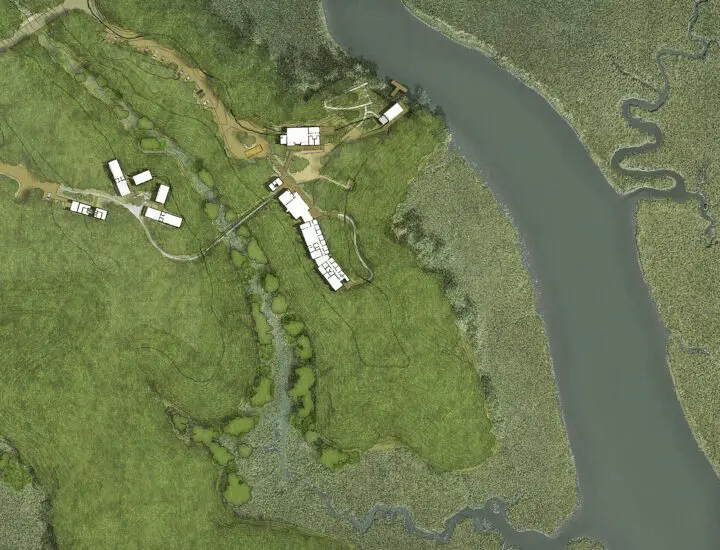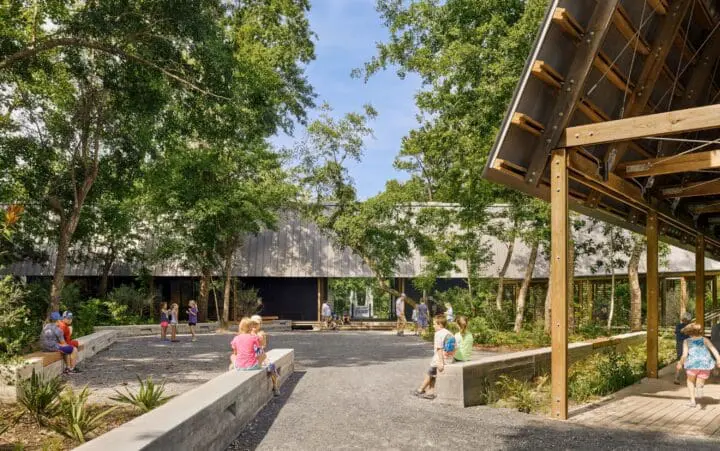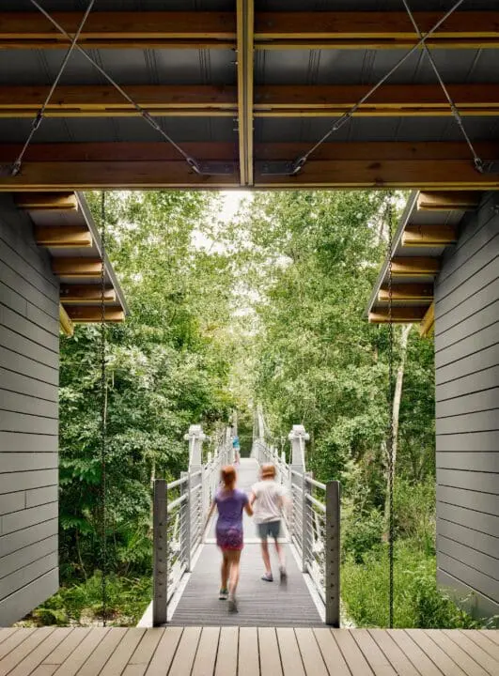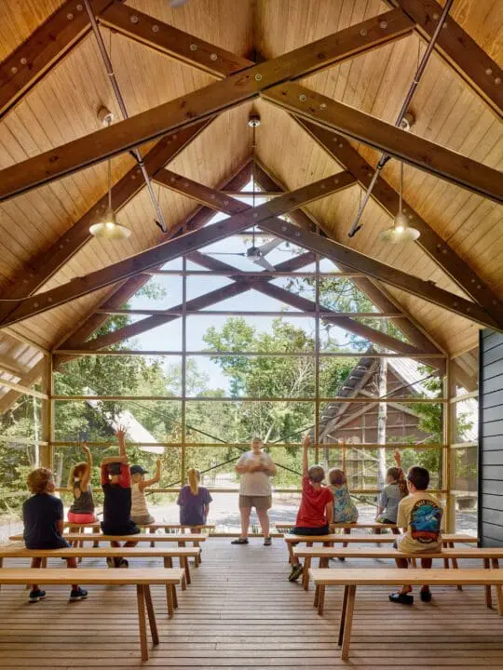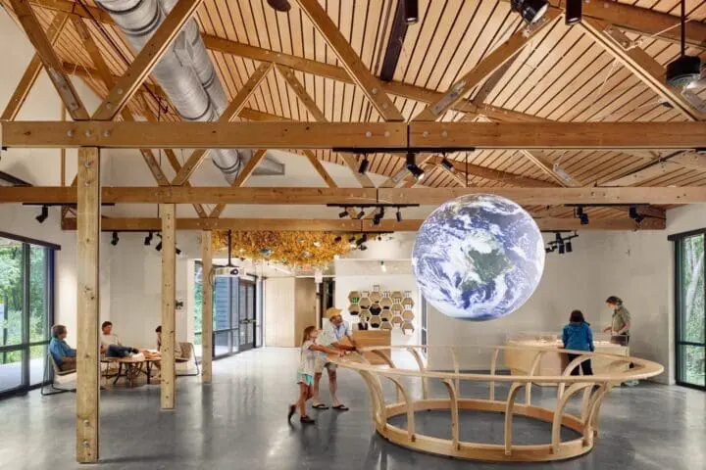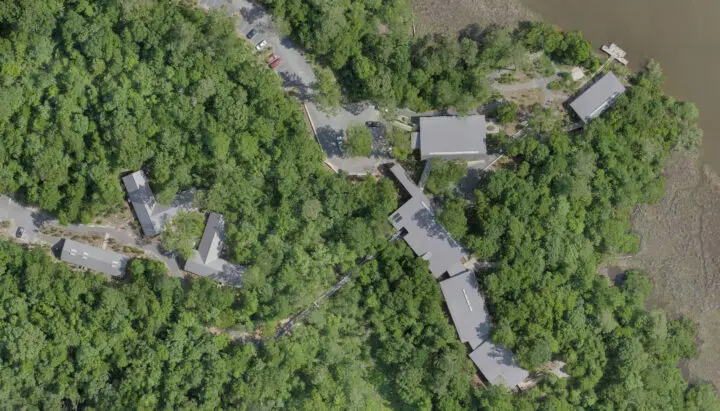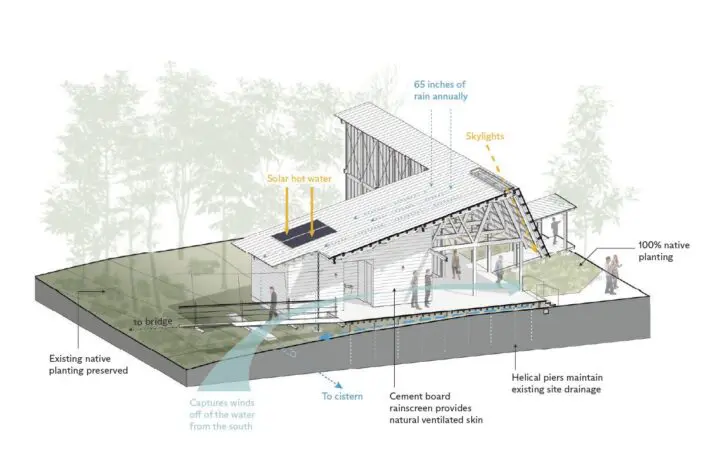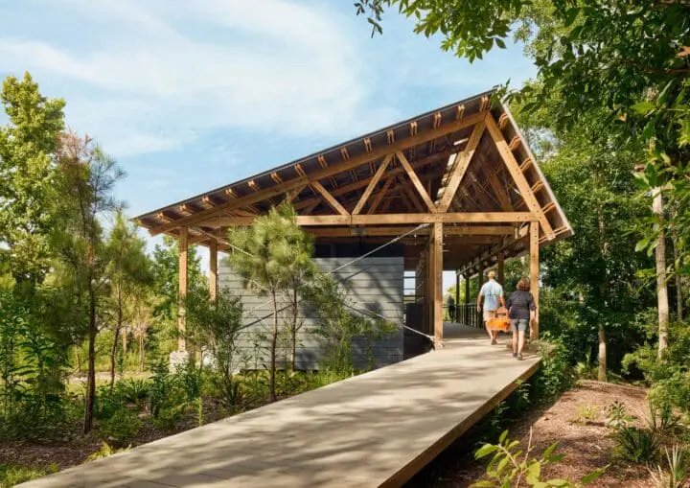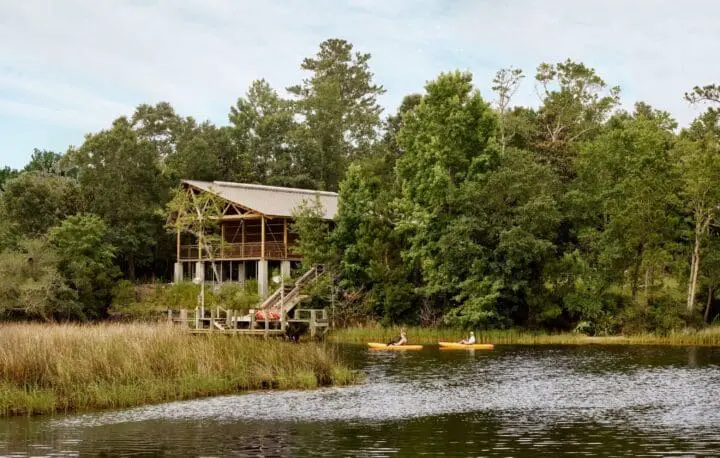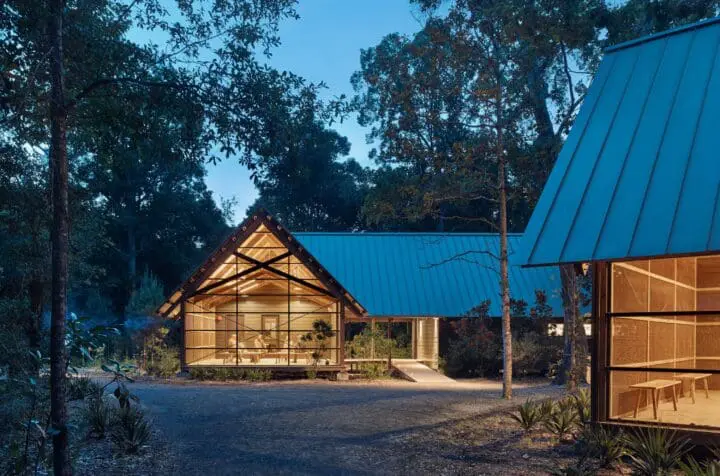
Marine Education Center
Designed to be resilient, sustainable, and durable after the previous center was destroyed by Hurricane Katrina, the Marine Education Center is the education and outreach arm of the University of Southern Mississippi’s Gulf Coast Research Laboratory. The new center exemplifies sustainable coastal building techniques that work in harmony with the marine environment, providing researchers an unparalleled opportunity to learn about the ecologically critical bayou and tidal wetlands of coastal Mississippi.
In collaboration with Unabridged Architecture.
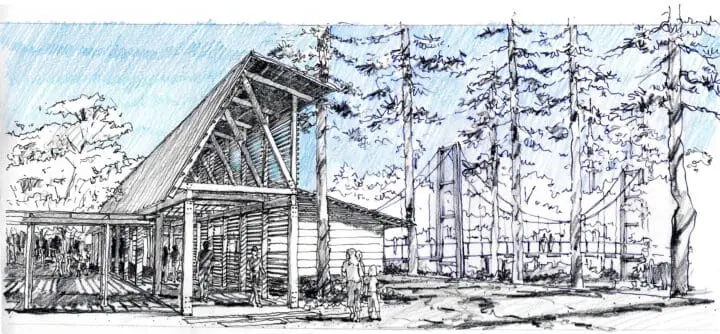
The design team’s thoughtful care shows everywhere. The complex is ordered not by an imposition of a construct of some kind, but by finding sites that create minimal damage and that would be above the flood plain and remain inherently resilient.Jury
2020 AIA COTE Top Ten Awards
The design team consulted with biologists and coastal ecologists to assess flora and fauna, ultimately selecting the site with the least sensitive ecosystem, with access to open water and a suitable elevation to protect the buildings. The center’s six buildings are sited tightly within the existing tree canopy, allow the contiguous stand of trees to serve as a wind buffer and first line of defense. Low impact materials were selected for the health of occupants and to avoid ocean contamination in the event of a natural disaster.
The Marine Education Center serves as the social and cultural meeting ground for the University of Southern Mississippi, the City of Ocean Springs, and the surrounding coastal region. The campus is a living laboratory, allowing visitors of all ages and backgrounds to explore its ecosystems. Outdoor classrooms, laboratories, administration offices, assembly spaces, exhibition areas, and a pedestrian suspension bridge support opportunities for research in environmental education, ecology, habitat, and coastal resilience.
Marine Education Center
Consultants
- Architect of Record & Design Architect: Lake Flato Architects
- Associate Architect: Unabridged Architecture
- Landscape Architect: Studio Outside
- Structural: Datum Engineering
- MEP: TLC Engineering Solutions
- Civil: Brown Mitchell Alexander
- Lighting: David Nelson & Associates
- Environmental: BMI Environmental Services
- Bridge Consultants: Seattle Bridge, HDR Engineering, Inc.
- Wayfinding Consultant: fd2s
- Code Consultant: Garabedian Associates
- General Contractor: Starks Contracting Co., Inc.
- Owner’s Representative: M A Howard Consulting, LLC
- Photography: Casey Dunn
Awards
- 2022 America By Design: Architecture Season One Winner
- 2022 AIA Architecture Award
- 2020 Chicago Athenaeum American Architecture Award
- 2020 Architizer A+ Jury Award – Architecture+Climate Change
- 2020 AIA Committee on the Environment Top Ten Award
- 2019 Texas Society of Architects Design Award
- 2019 AIA Gulf States Honor Award
- 2018 Wood Design and Building Award
- 2018 Sustainability Award from USGBC Mississippi Chapter
- 2018 Architect’s Newspaper Best of Design Awards Honorable Mention
- 2018 AIA San Antonio Honor Award
- 2018 AIA Mississippi Sambo Mockbee Award
- 2018 AIA Mississippi Honor Award
Publications
- 2023 Archello
- 2022 World Architects
- 2022 Dezeen
- 2022 Architectural Record
- 2022 The Architect's Newspaper
- 2022 America By Design
- 2022 Architect Magazine
- 2020 Architect Magazine
- 2020 Architectural Record
- 2020 Building Design + Construction
- 2020 Dezeen
- 2020 Archinect
- 2020 The Architect's Newspaper
- 2019 Texas Architect
- 2018 USGBC
- 2018 Architect Magazine
- 2018 Southern Miss Now
- 2015 The Talon Magazine
