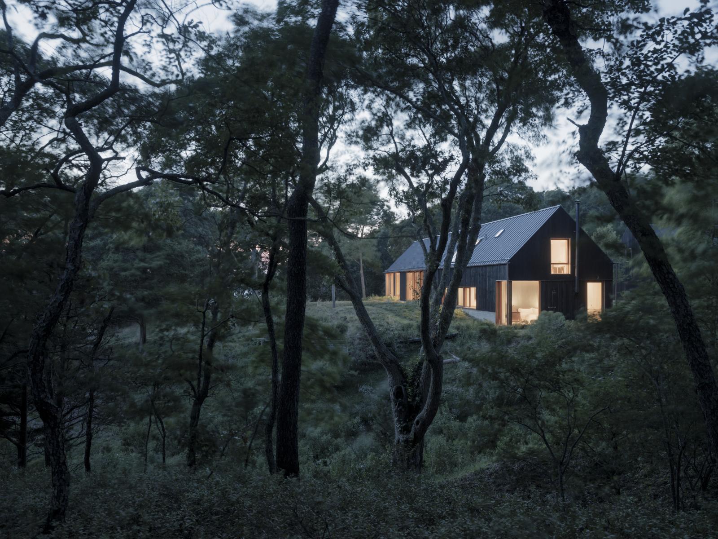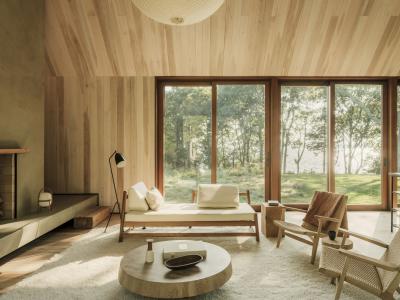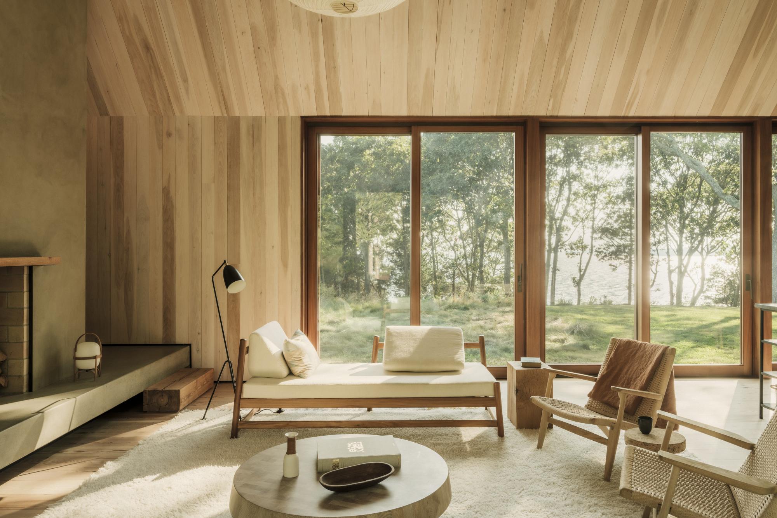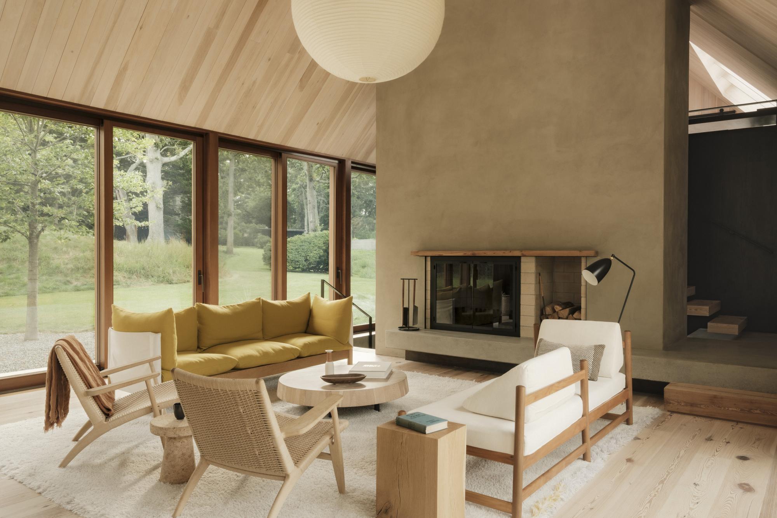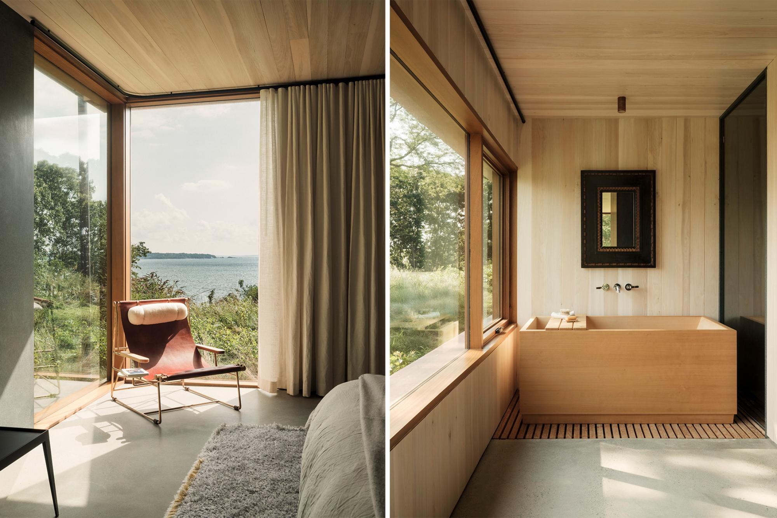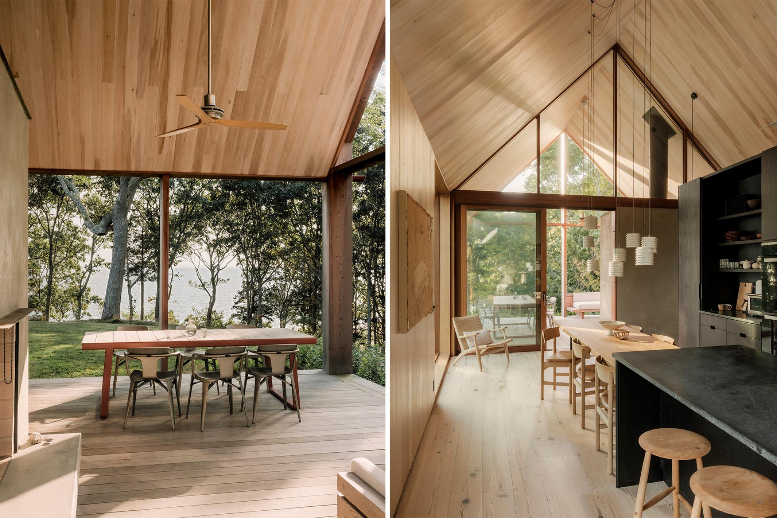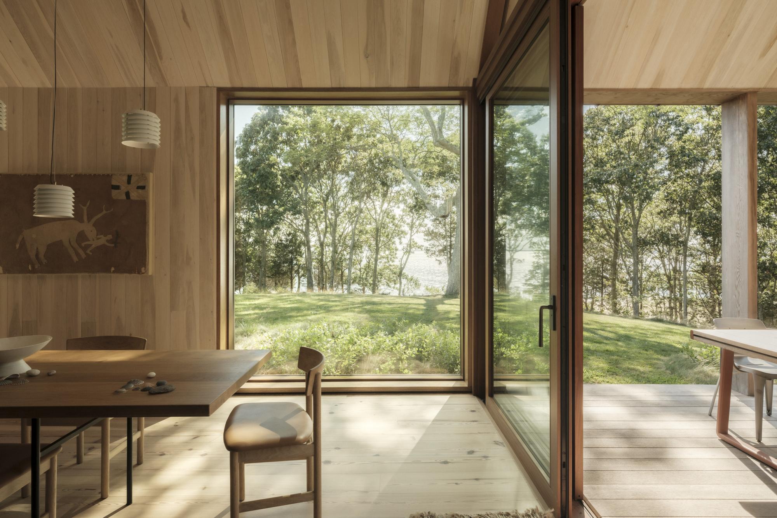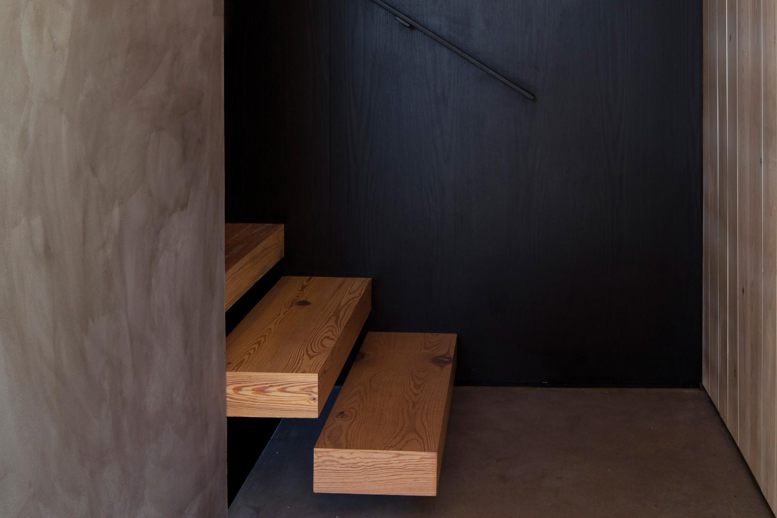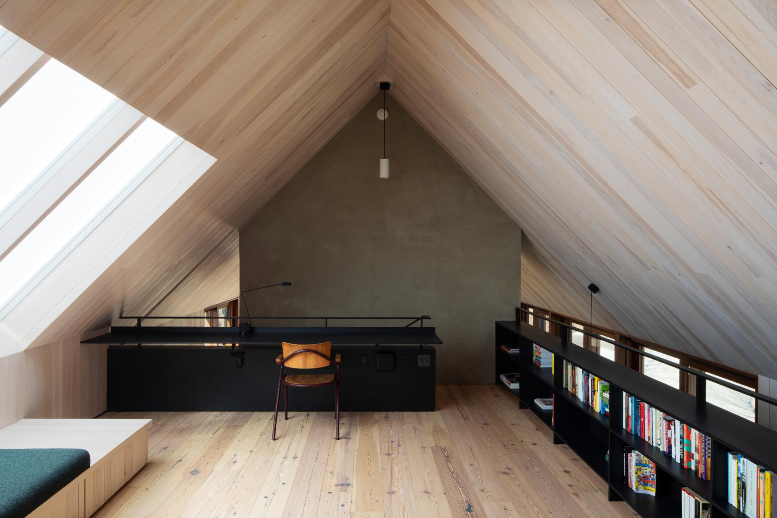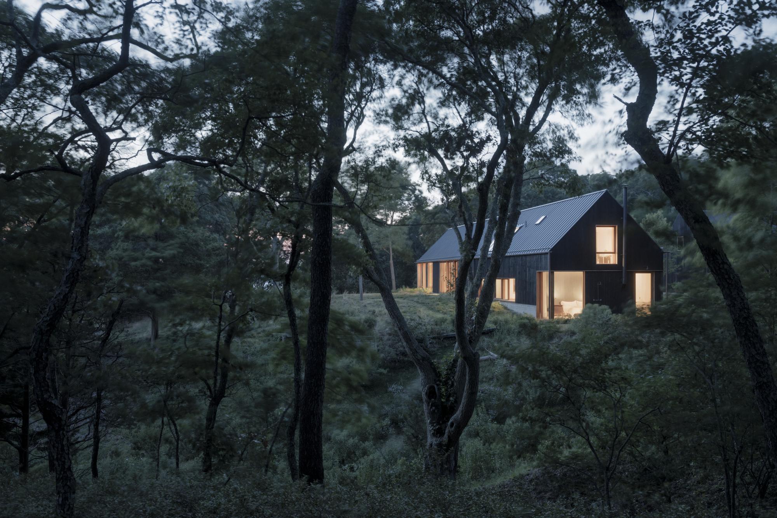North Fork Residence
The two hour drive out of New York City to Nassau Point on the North Fork of Long Island snakes past high rises, suburbs, vineyards, farm land, and finally becomes a narrow lane running out into the center of the Peconic Bay, the long inner bay that separates the vibrant Hamptons from the rural North Fork. That is what the trip is like for the busy Brooklynites and their young daughter who migrate out to this rural outpost in summers and winters. This is a place for endless exploration, dramatic weather patterns, and a big sky that makes it easy to forget the city just 40 miles away.
The three buildings create a loosely defined central farm courtyard out of the soft, tree-covered sand dune. The utility barn banking into the northern slope defines one edge of the central plaza, while the long linear living barn establishes the western edge, and the guest barn and pool complete the southern edge. To reduce construction time and to create a well-crafted wood structure, we had the bones of the house prefabricated in New Hampshire, a wood construction mecca, and shipped across the channel to Orient Point. This arrival by barge of the bulk of the house seemed especially fitting for a place that is so intimately tied to the water.
17086_P_N141_board.jpg
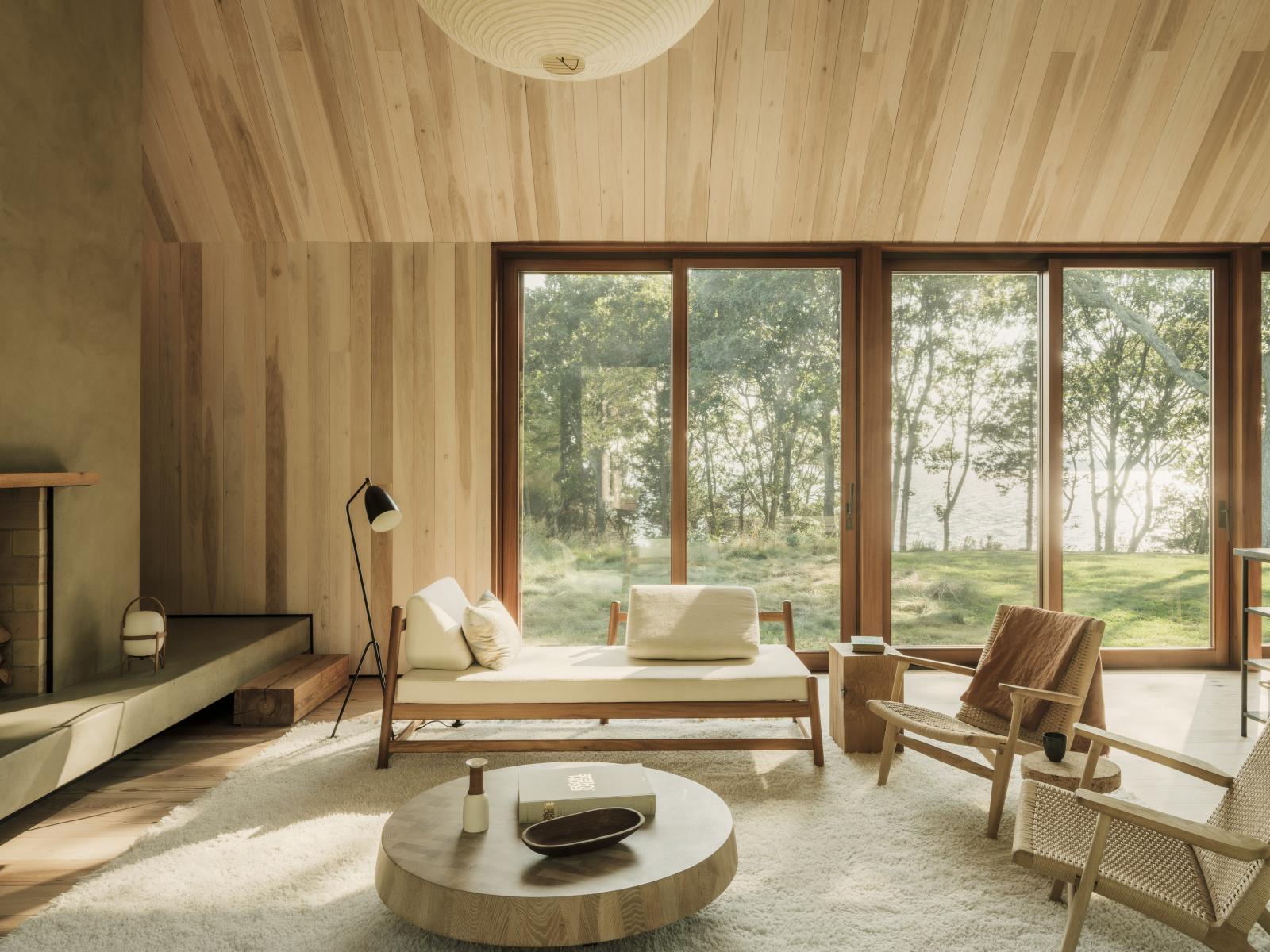
NorthFork_2.jpg
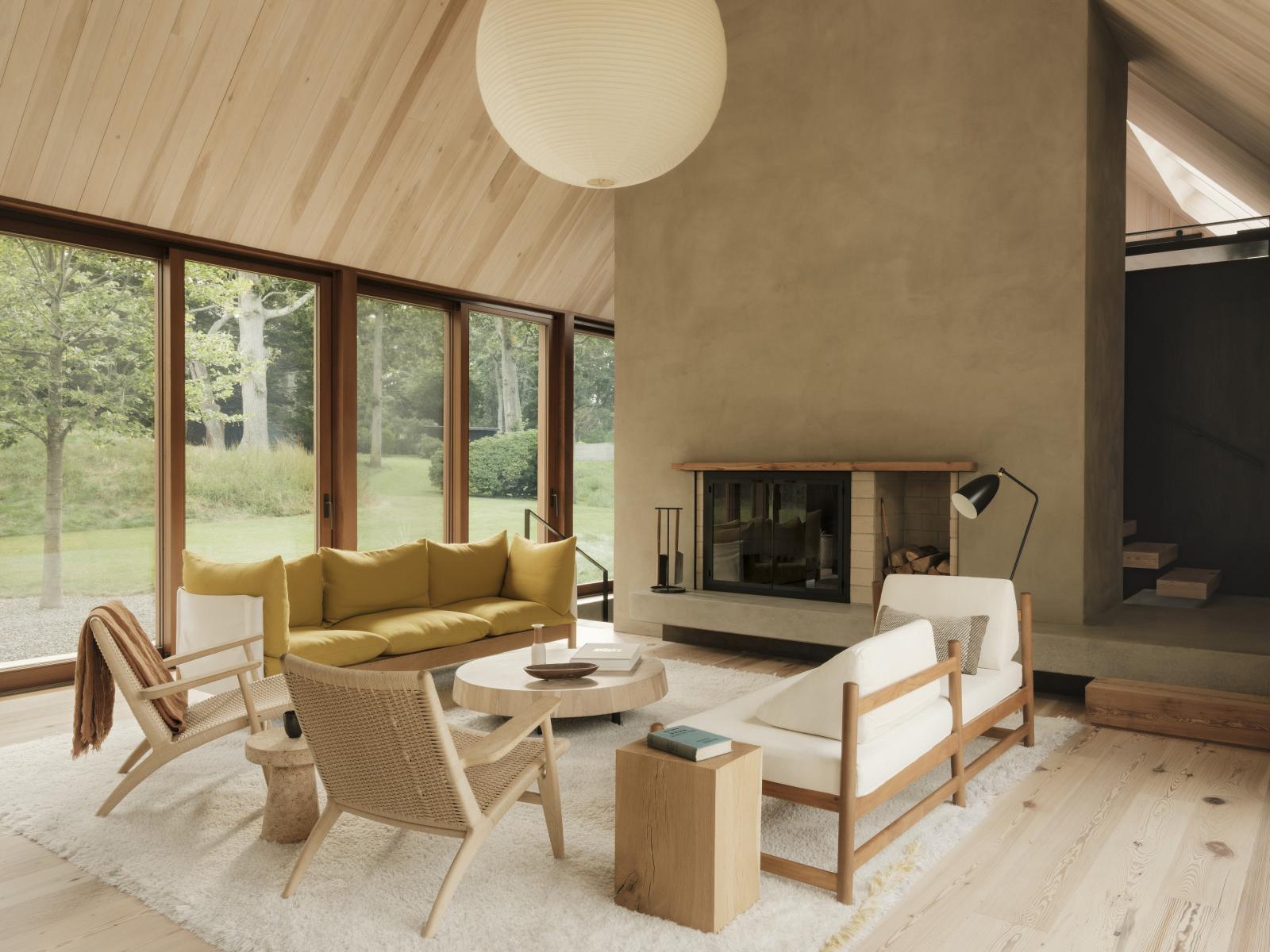
bedbath_2.jpg
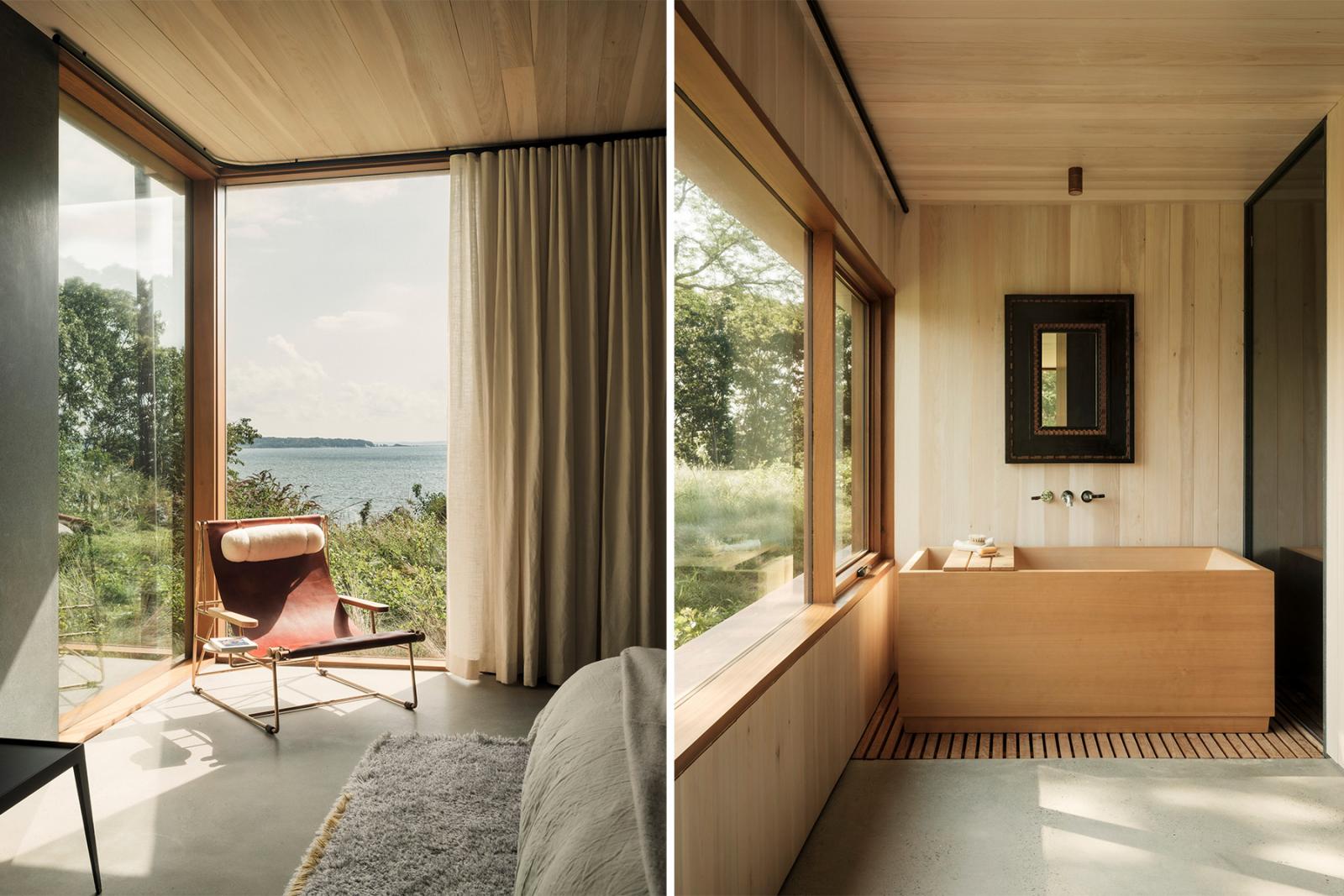
kitporch_2.jpg
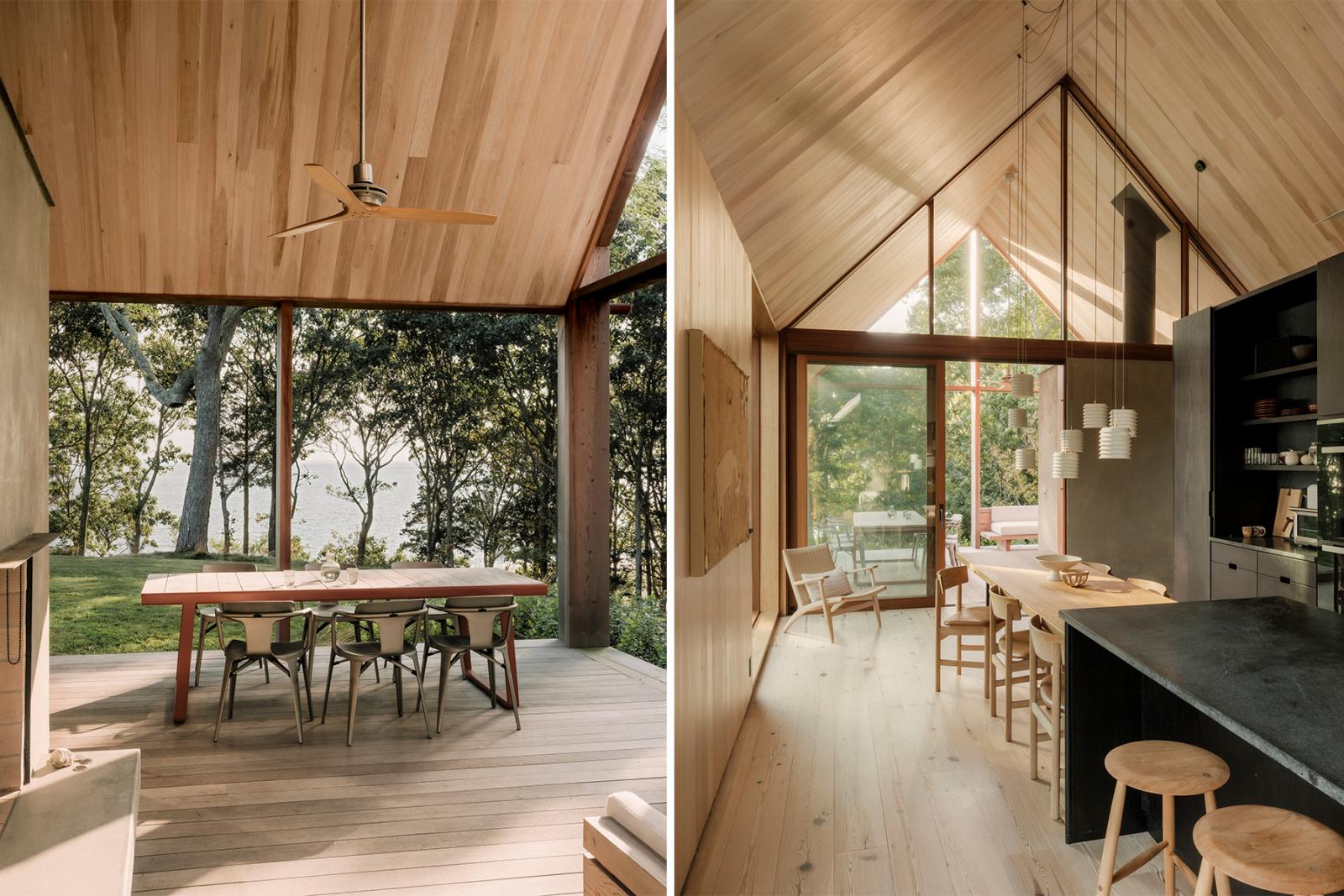
17086_P_N162_board.jpg
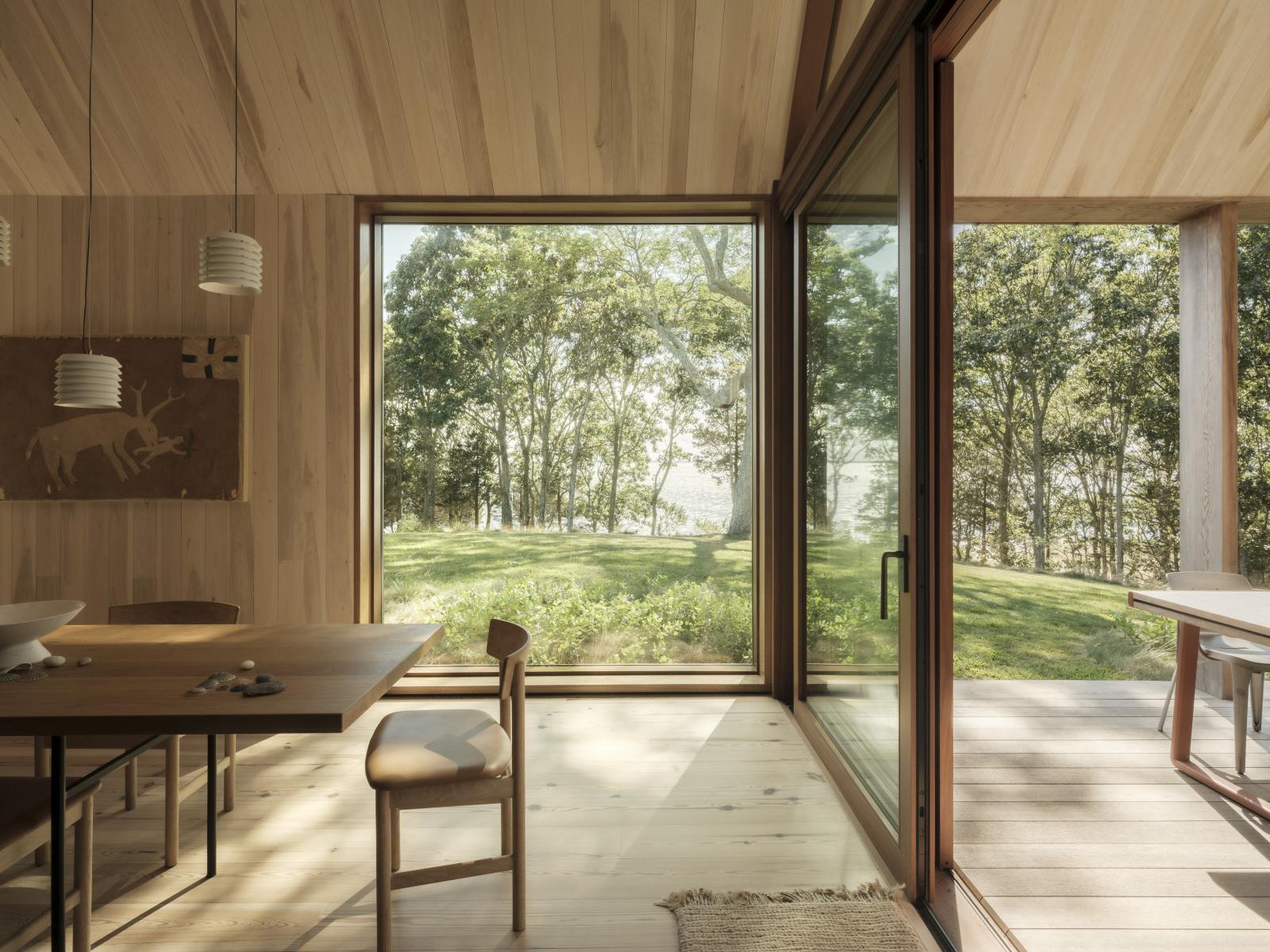
NorthFork_01.jpg
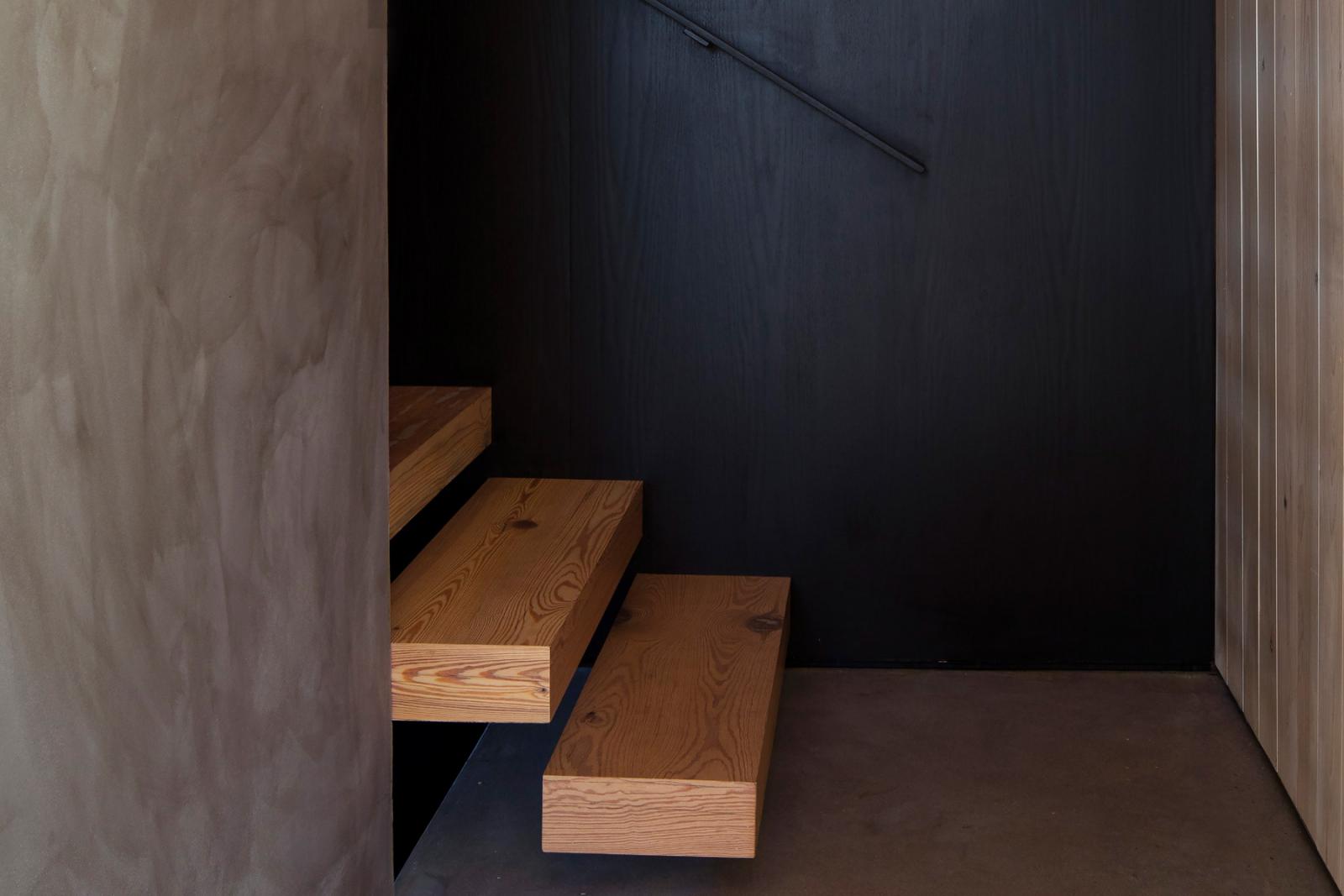
NothFork_07.jpg
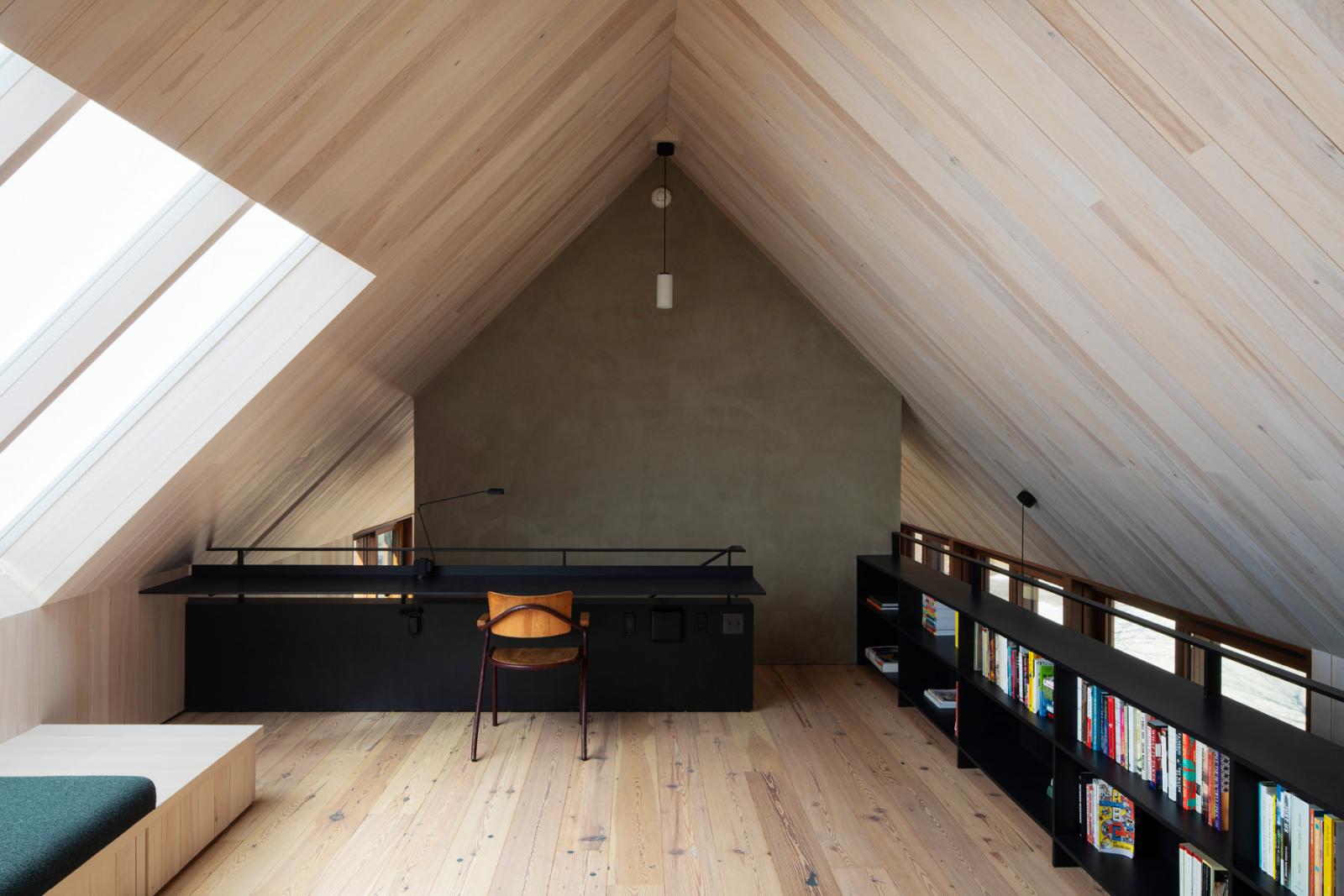
17086_P_N149_board.jpg
