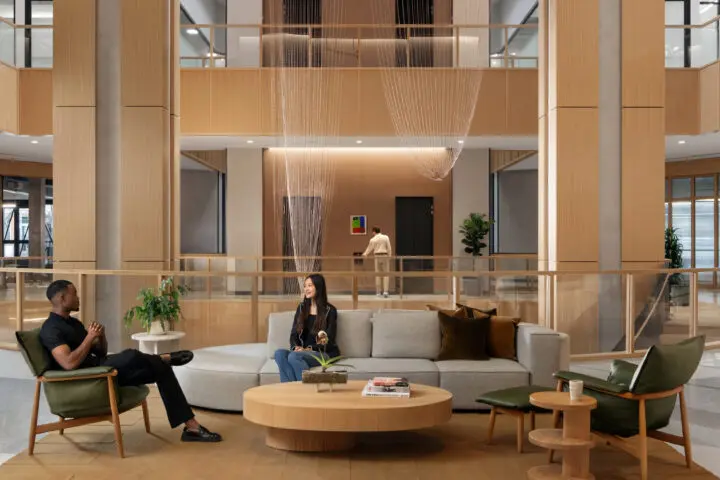
600 Congress Lowyard and Highyard
Located at the intersection of Austin’s two most prominent streets, 6th and Congress, this 32-story office building has been reimagined to transform an underutilized workplace into an engaging, social environment that moves beyond the traditional office model. Known as the Lowyard and Highyard, the renovated lobby and amenity floor were transformed into modern, multifunctional spaces, demonstrating how thoughtful design intervention can revitalize existing structures while preserving their historic character and architectural identity.
In collaboration with BOKA Powell.
The renovation of the building’s lobby, originally built in 1984, reconfigured previous design interventions and addressed programmatic and security concerns. Inspired by the building’s original lobby design, the central atrium floor opening was simplified to a true circle. The circular lobby serves as an organizing element for the floor plan, with spaces including a new sculptural stair, guardrail and interior storefronts viewed as concentric rings linking to one another. By replacing the previous staircase with a sculptural stair, the central lobby space opens to create a more approachable, hospitality feel with newly revealed areas for visitors to sit and gather. Leveraging the original five-story atrium, the design focuses on drawing more light into the lobby, creating warm and inviting vignettes where users are encouraged to linger.
Dark and artificial materials were updated with white oak paneling, earthy textural plaster tones, a light terrazzo floor and blackened steel accents. Materials were thoughtfully selected to brighten the space while complementing the original materials on the upper levels. A new green wall was installed by a local agriculturist to greet visitors with greenery while hiding the previously exposed elevator shafts. Custom designed light fixtures, including the curved sconces throughout, continue to reference the building’s history while illuminating the space and creating a new dynamic intervention at eye level.
The amenity space on the 26th floor, The Highyard, was the first phase of the project to be completed and includes a bar and lounge, multipurpose meeting room, a fitness studio and outdoor terrace. At the heart of the Highyard is an inviting lounge with a mix of soft seating and café tables washed in soft, natural light.
The lounge extends out to a new occupiable roof terrace that was previously not usable by tenants. The renovations include a new steel canopy with vine trellis, teak decking and groupings of soft seating all bordered by custom steel planters filled with lush, native landscaping. The terrace not only offers direct connection to the outdoors from 26 floors up, but also sweeping views of downtown Austin for users to enjoy.
600 Congress Lowyard and Highyard
Consultants
- Architect of Record: BOKA Powell
- Design Architect: Lake Flato
- Landscape Architect: Blacksmith Collaborative
- Structural: Architectural Engineers Collaborative
- MEP: Wiley Engineering
- Branding: McGarrah Jesse
- Art Curation: CoCollect
- Client/Developer: Beacon Capital














