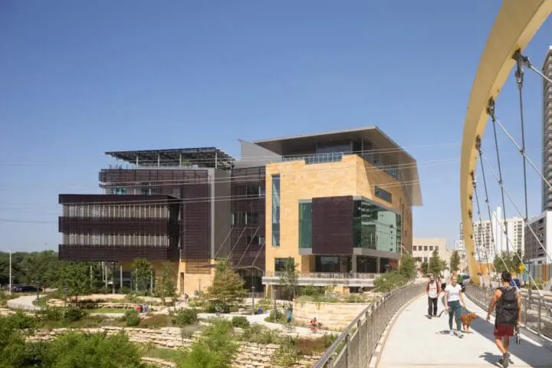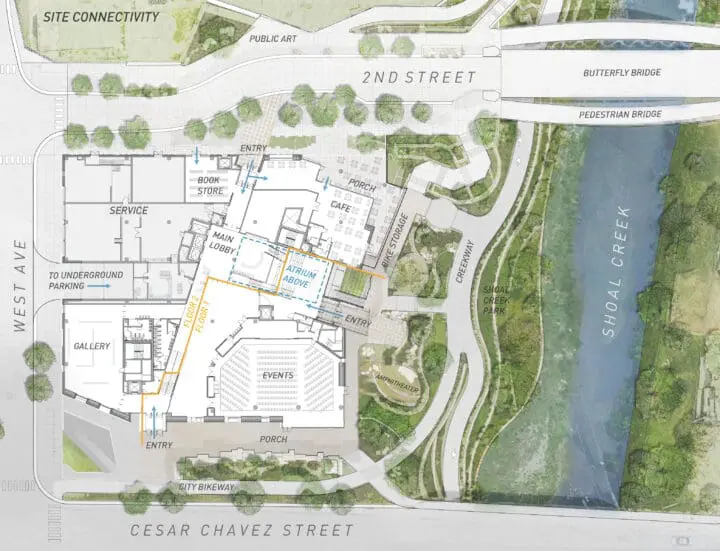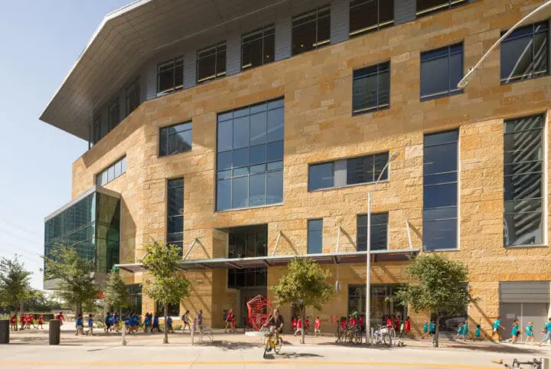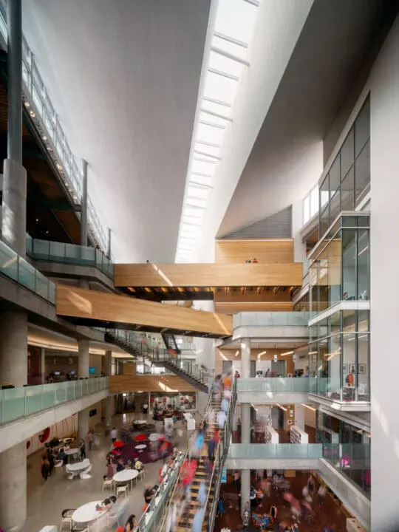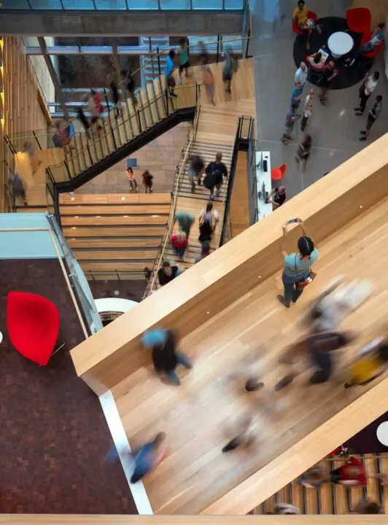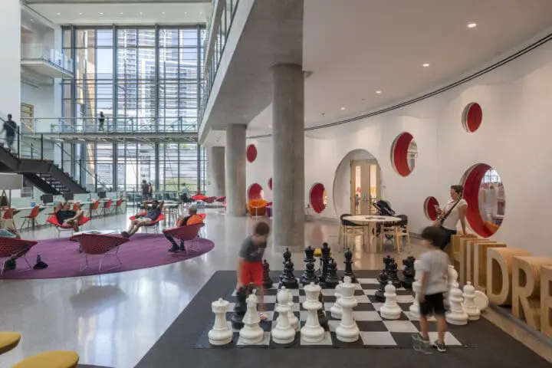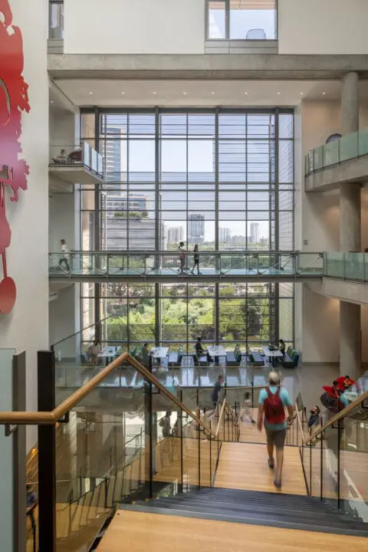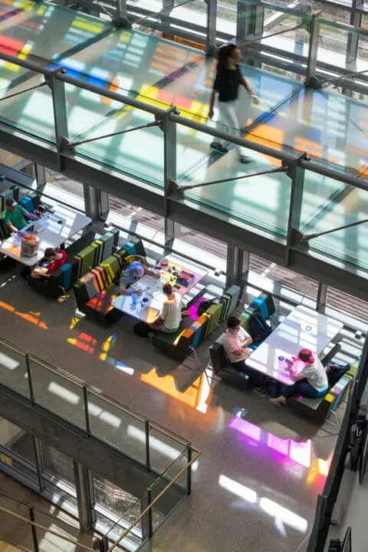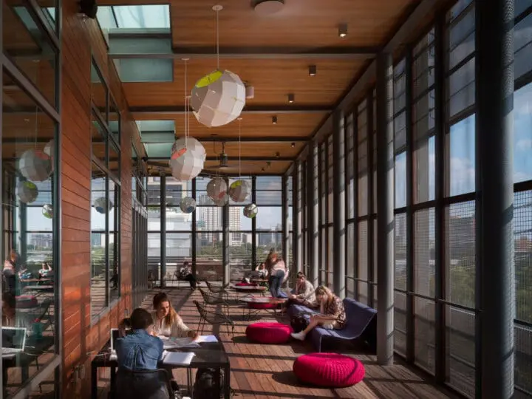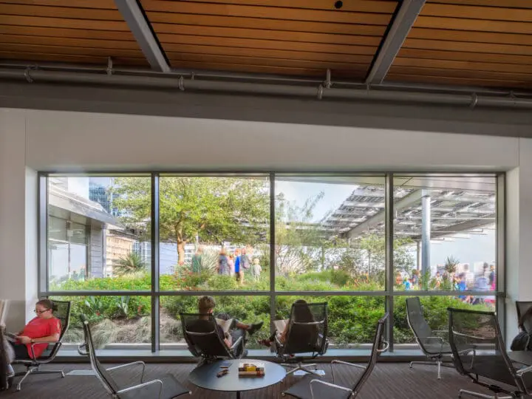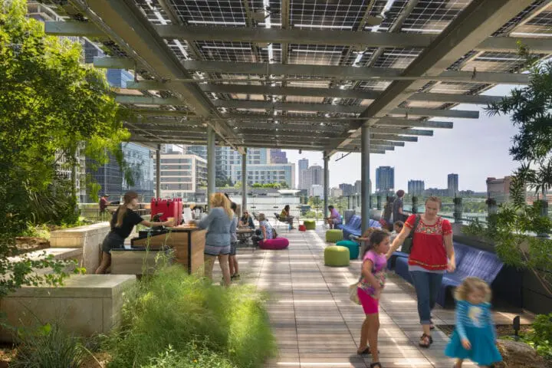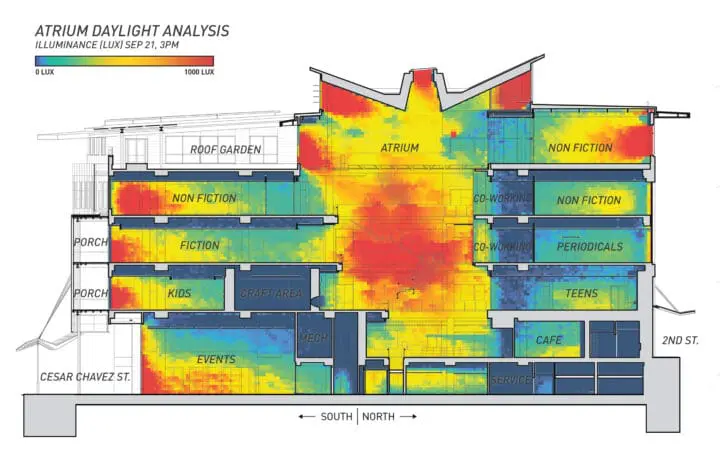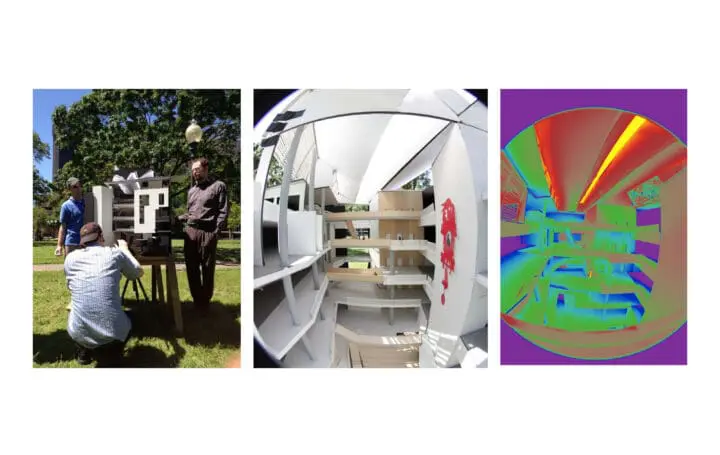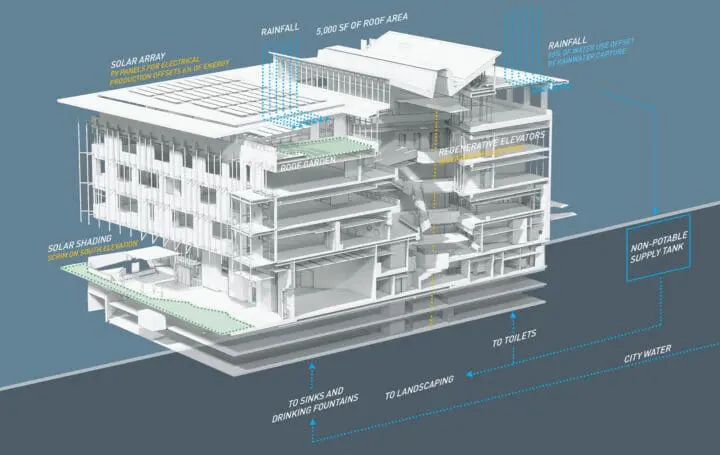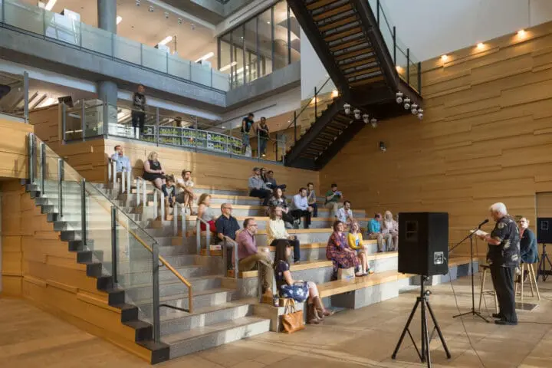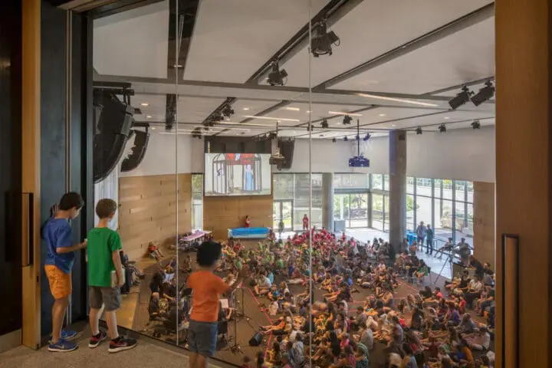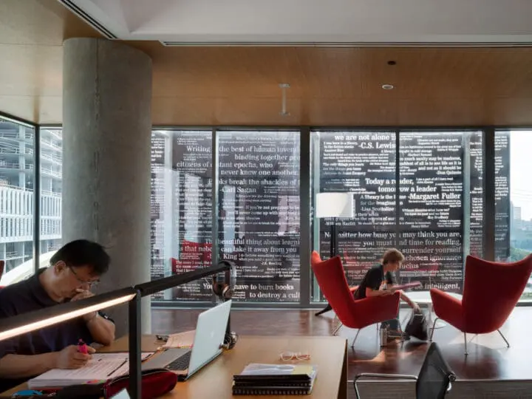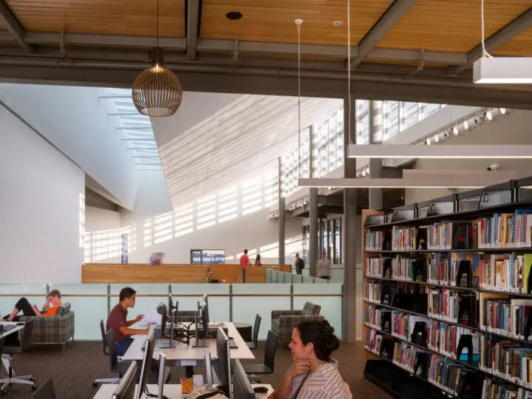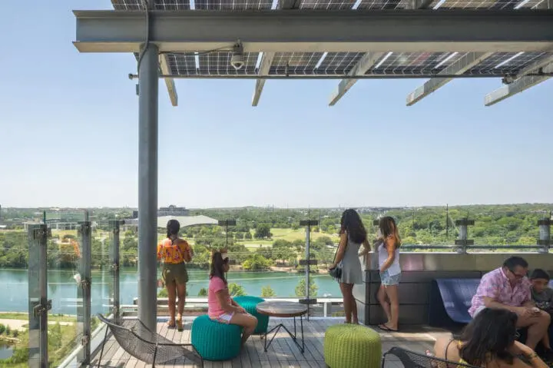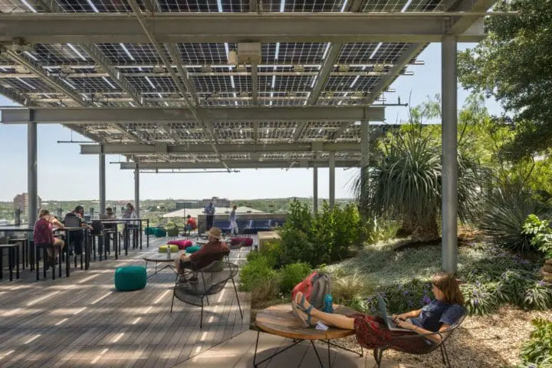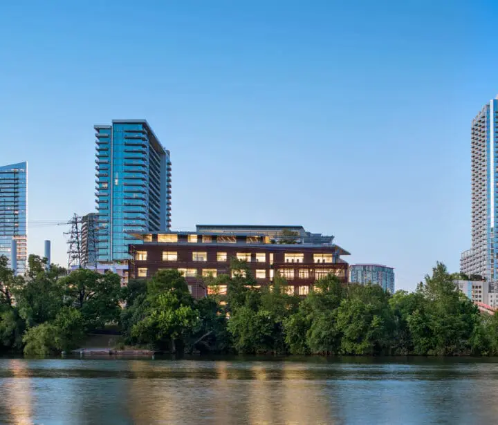Austin Central Library
Overlooking Shoal Creek and Lady Bird Lake, the LEED Platinum Austin Central Library is a building shaped by light and designed to respond to the context of its place. One of the most day-lit public libraries in the nation, the heart of the building is the six-story atrium which provides daylight for more than 80% of regularly occupied spaces. The library is a technologically-rich, innovative community hub which establishes a major civic presence and community gathering space in the heart of downtown Austin.
Joint Venture with Shepley Bulfinch.
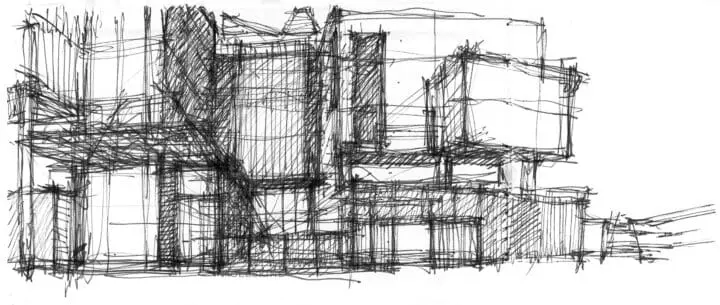
The library has become Austin’s “living room.” Serving as the anchor to the new Seaholm EcoDistrict, the library connects downtown Austin, Lady Bird Lake, and greater Austin through an extensive bicycle network and walking trail. The design team overcame a constrained, complicated, and sloping urban site to create an approachable community hub. The heart of the building is the six-story atrium which provides daylight for more than 80% of regularly occupied spaces. The client envisioned an iconic, civic hub where locals could connect with their community by pursuing a variety of interests.
It's one thing to aspire to create a community library that everybody wants to visit and be part of. It's quite another thing to actually have accomplished that, and watch it be used in ways that you never imagined that people would use it.John Gillum
Former Library Facilities Manager
Austin Central Library is a technologically-rich, innovative community hub. The library’s flexible, blended spaces include indoor collections and reading rooms, outdoor reading porches, maker spaces, outdoor dining, a technology center, café, bookstore, 350-seat event center, art gallery, demonstration kitchen, and 200-car parking garage. Integrated art works, interspersed throughout the library, showcase local and national artists.
The unique reading porches and rooftop butterfly garden, inspired by Texans’ love for the outdoors, draw visitors to connect with nature. The building’s facades were tuned by orientation to harvest daylight and views, giving 99 percent of the library’s regularly occupied spaces views to the outdoors. The building’s climatic responsive design and use of local materials lend a timeless and iconic fit to the library and its diversity of community spaces.
As the city of Austin’s first LEED Platinum municipal building, the Austin Central Library is a conservation model for institutional and civic buildings. A 180 kw rooftop PV array provides power to the building while shading occupants using the garden. A 373,000-gallon rainwater harvesting system, reused from existing infrastructure, provides water for landscape irrigation, restroom plumbing fixtures, and the landscaped rooftop pollinator garden.
Austin Central Library
Consultants
- Architect Joint Venture: Lake Flato + Shepley Bulfinch
- Interiors: Shepley Bulfinch
- General Contractor: Hensel Phelps
- Landscape: Coleman & Associates
- Structural: Datum Engineers
- Mechanical & Electrical: Jose I. Guerra, Inc.
- Plumbing: Encotech Engineering Consultants
- Civil: Urban Design Group
- Food Service: Cosper & Associates
- Daylighting: Integrated Design Lab
- Lighting: Clanton & Associates
- Acoustics: Dickensheets Design Associates
- Fire Protection: Jensen Hughes
- Building Enclosure: Simpson Gumpertz & Heger
- Wayfinding: FD2S
- Sustainability: Center for Maximum Potential Building System
- Energy: Supersymmetry USA
- Water: Biohabitats
- Photography: Nic Lehoux, Casey Dunn, Andrea Calo, Lara Swimmer
- Videography: Bluestack Media
Awards
- 2020 AIA Committee on the Environment Top Ten Award
- 2018 ULI Austin Best Project Design Award
- 2018 Top Innovator Award from Urban Libraries Council
- 2018 Texas Outstanding Civil Engineering Achievement Award
- 2018 Named one of the World’s Greatest Places by Time Magazine
- 2018 Finalist for the International Federation of Library Association’s Public Library of the Year Award
- 2018 Excellence in Structural Engineering Awards from the National Council of Structural Engineers Assoc.
- 2018 Concrete Reinforcing Steel Institute HONORS Award
- 2018 Austin Green Awards Project of the Year
- 2018 Architizer A+ Awards Special Mention
- 2018 American Public Works Assoc. TX Chapter Proj. of the Year
- 2018 ALA/IIDA Library Interior Design Award
- 2018 AIA/ALA Library Building Award
- 2018 AIA Austin Design Award with Sustainability Commendation
