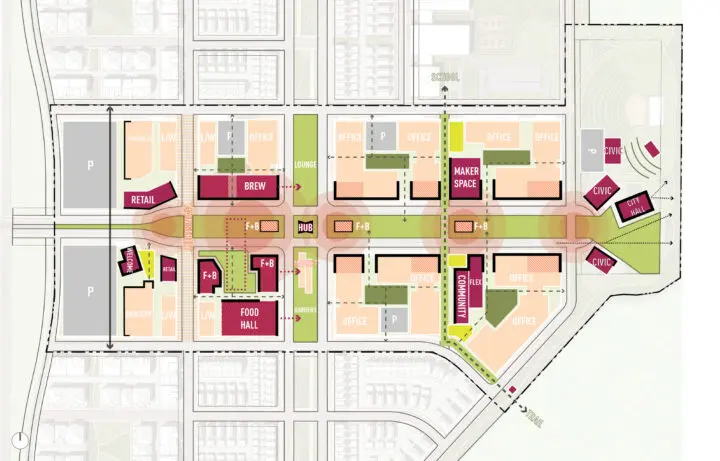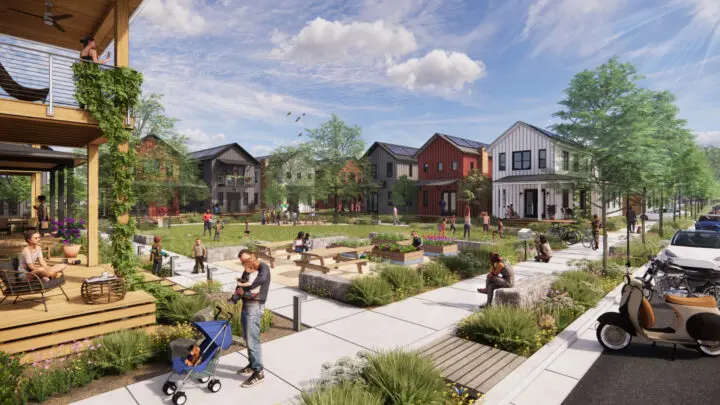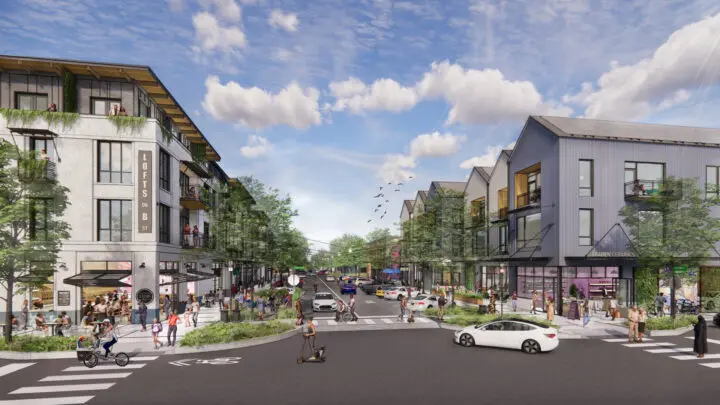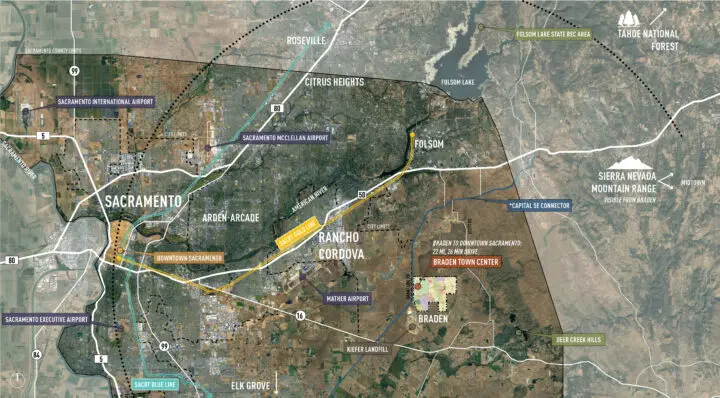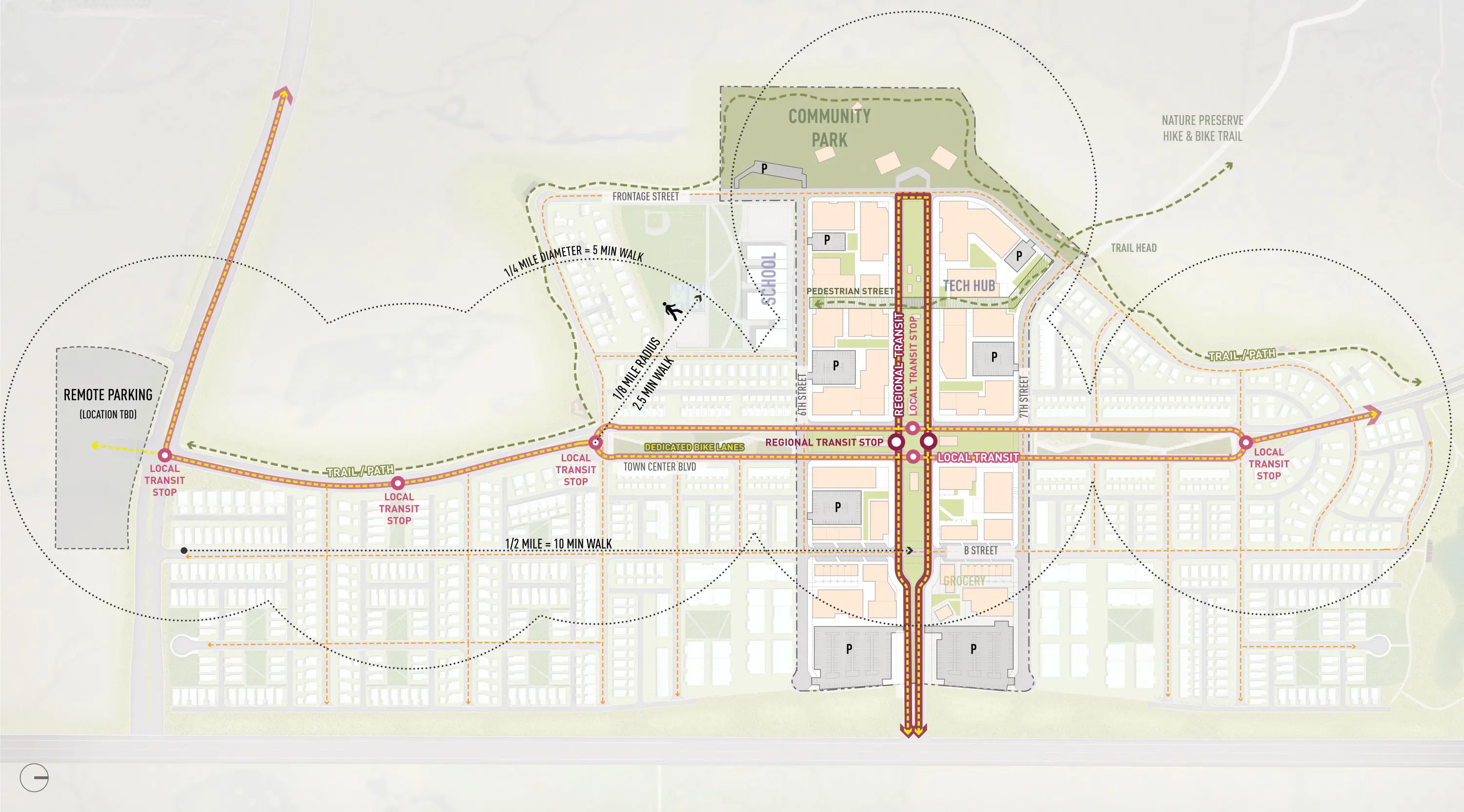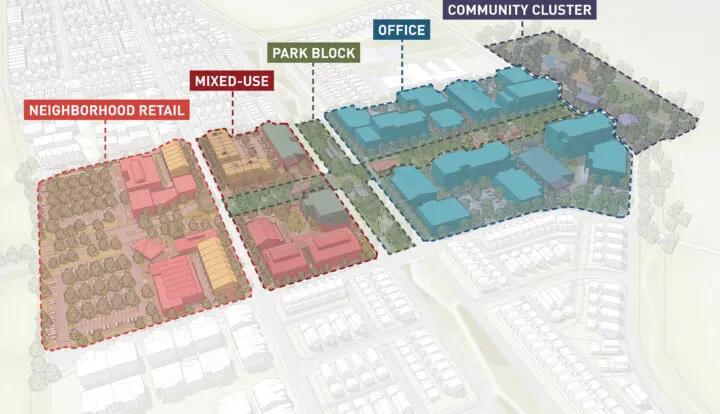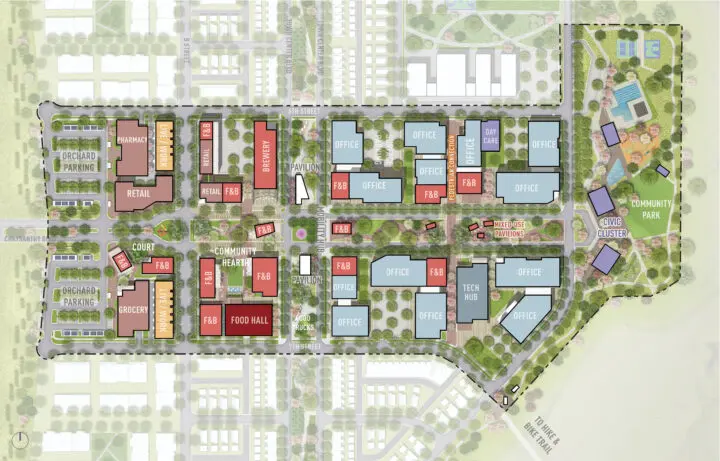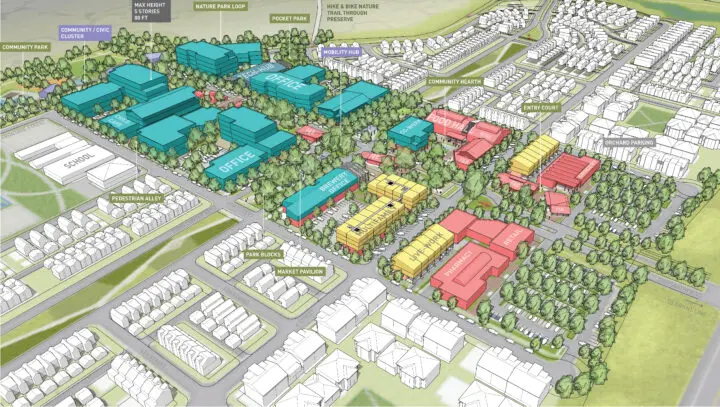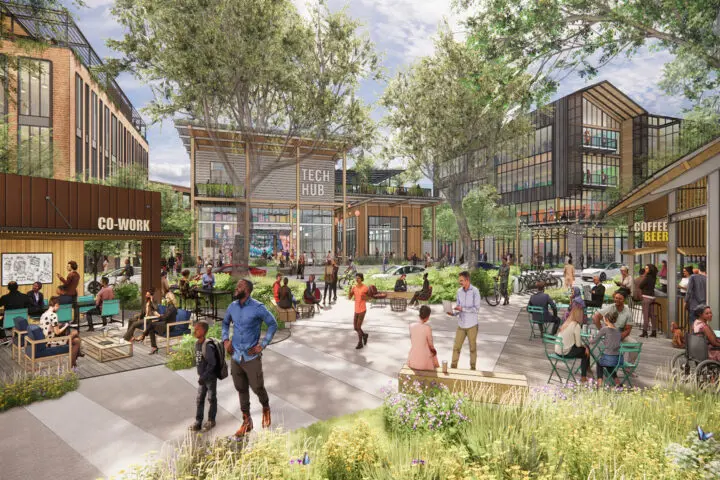
Braden Town Center
Owner and developer Somers West is creating a sustainable community in north central California—where work, school, amenities, entertainment, and recreational areas are within walking distance or a short ride via EV shuttle or e-bike. Located just outside Sacramento with sweeping views to the Sierra Nevada Mountains, Braden’s Town Center is a 43-acre mixed-use village that models walkable, low-impact living. The Town Center serves as an urban focal point for a dense neighborhood of 8,000 residences and includes over one million square feet of new mixed-use development.
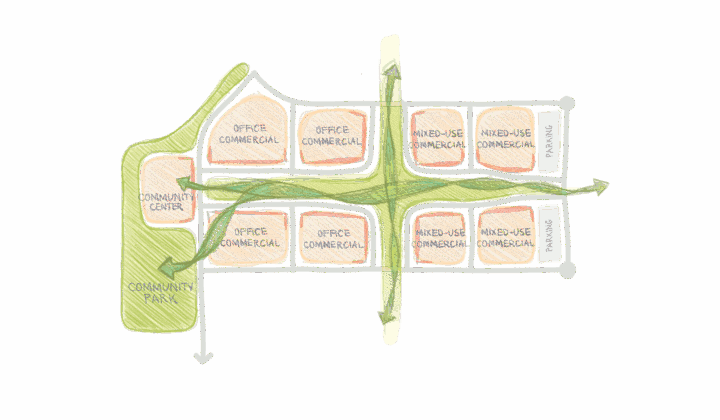
Braden’s Town Center honors the identity of Sacramento’s farm-to-table culture with local eateries, community gardens, and a modern farmhouse aesthetic. Murals and sculptures punctuate the landscape as a nod to the area’s active art scene. An abundance of pocket parks, dog parks, and wellness activities provide opportunities for social connection and recreation.
Braden celebrates sustainability and the environment by employing green infrastructure and low-impact-development strategies while also providing habitat corridors and over 35% of open spaces and trails. Featuring over a million square feet, the Town Center features a mix of office, grocery, pharmacy, civic, retail, restaurants, live-work space, and multi-family units.
The balance we've struck between urban energy and natural landscapes creates a model for a healthier and more integrated way of life, one that nurtures community, human productivity, and environmental stewardship. With its diverse housing options, mixed-use town center, pedestrian orientation, and environmental preservation, Braden will offer a landmark model of development for Sacramento and the State of California. It demonstrates we can solve our housing crisis by building integrated communities while preserving natural landscapes.Peter Calthorpe
Master Plan Collaborator
Braden Town Center
Consultants
- Owner/Developer: Somers West
- Town Planner: HDR / Calthorpe
- Urban Design & Planning: Lake Flato
- Landscape: Stantec
- Civil: MacKay & Somps Civil Engineers
- Traffic: Kimley-Horn
- Branding: Strada Advertising

