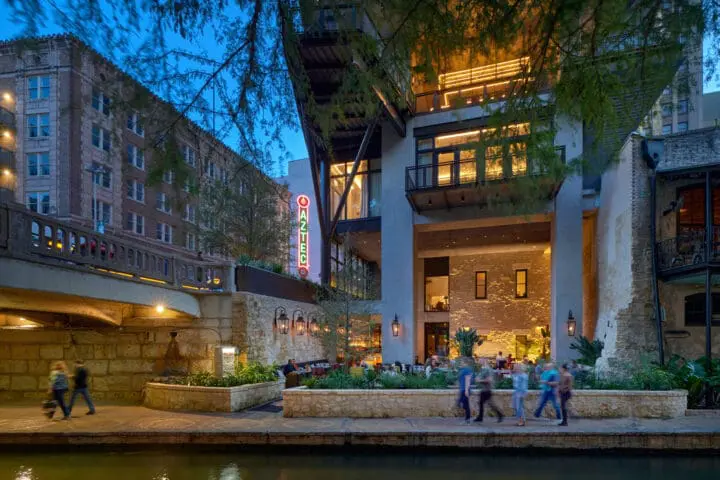
Canopy Hotel San Antonio
The design of this hotel dramatically transforms a long-neglected urban corner into a 21-story tower and local culinary destination. Sited on a tight urban lot fronting San Antonio’s Riverwalk, the hotel preserves and incorporates a historic 1860s limestone building to offer expansive views and connections at multiple levels to the lush urban landscape of the river. The city’s multifaceted culture is expressed through layers of texture and history, resulting in a careful intermingling of old and new.
In collaboration with Gensler.
The building makes use of its urban brownfield site in an extremely intensive way, packing the program onto a small footprint. The tower cantilevers beyond its property lines on three sides, creating unexpected vantage points and a generously sheltered river-level plaza tucked into the building’s base. A collection of balconies, perches, and terraces are shaped and oriented toward specific Riverwalk experiences.
Historical Building
Canopy Hotel San Antonio
Consultants
- Architect of Record: Gensler
- Design Architect: Lake Flato
- Interior Design: MARKZEFF
- Landscape Architect: TBG Partners
- Engineer: Walter P Moore
- Lighting Design: Oldner Lighting
- General Contractor: Sundt
- Photography: Peter Molick
Awards
- 2024 AIA San Antonio Place Award (Commercial)
- 2023 Chicago Athenaeum American Architecture Awards Honorable Mention
- 2022 Hospitality Design Award Finalist: Lifestyle Hotel
- 2021 Interior Design Best of Year Design Award: Chain Hotel














