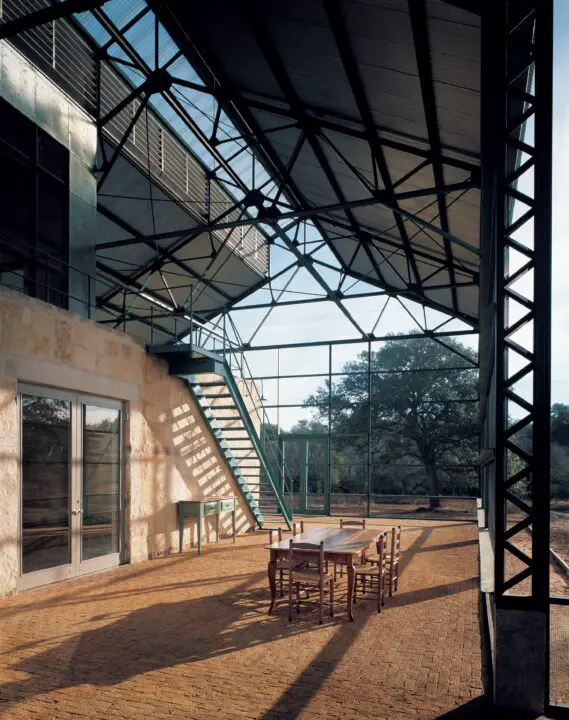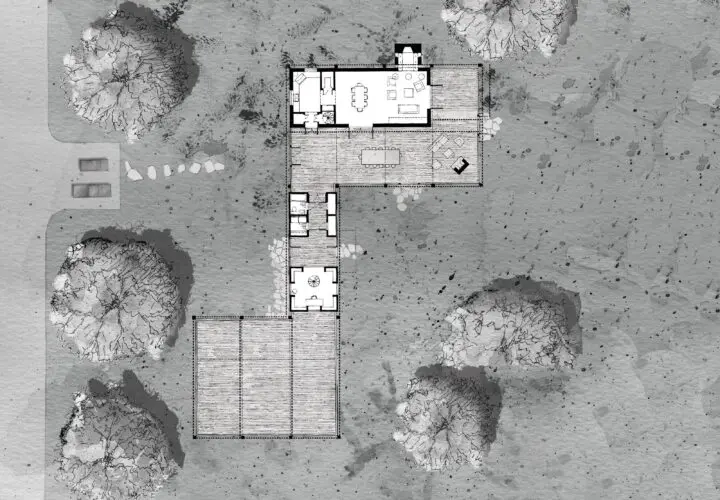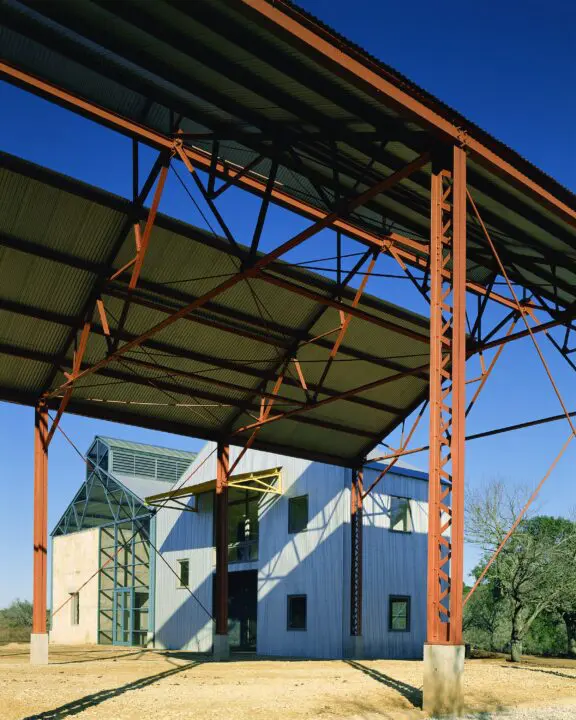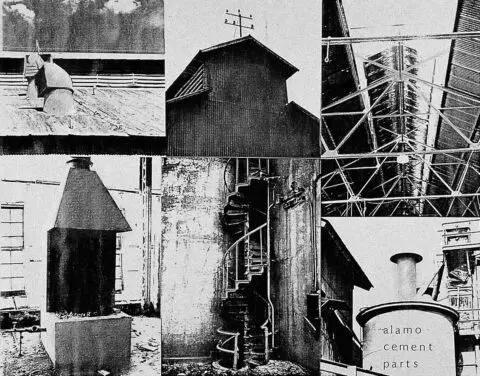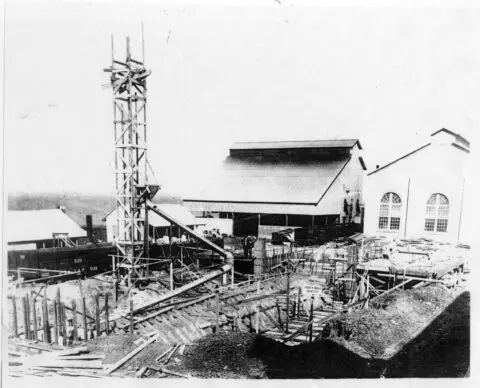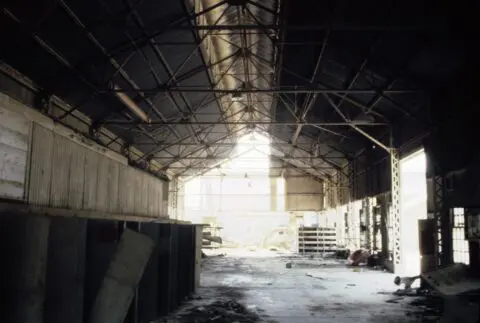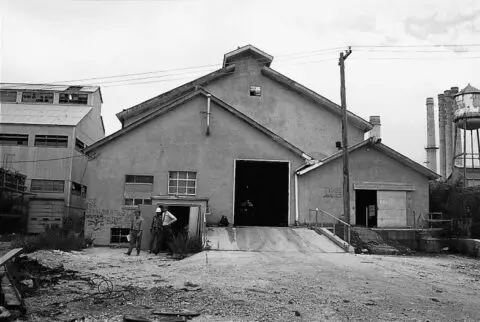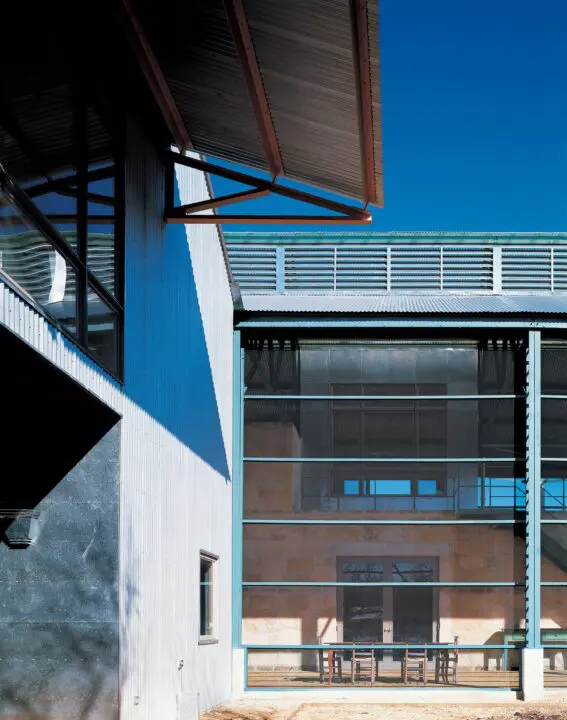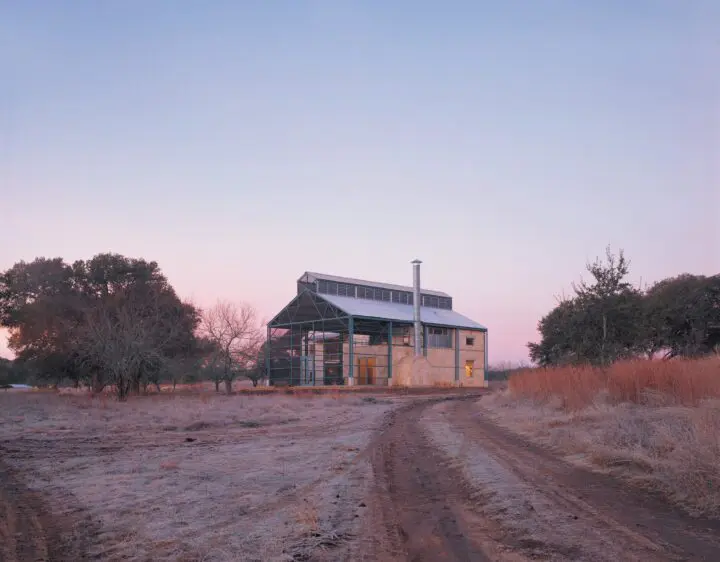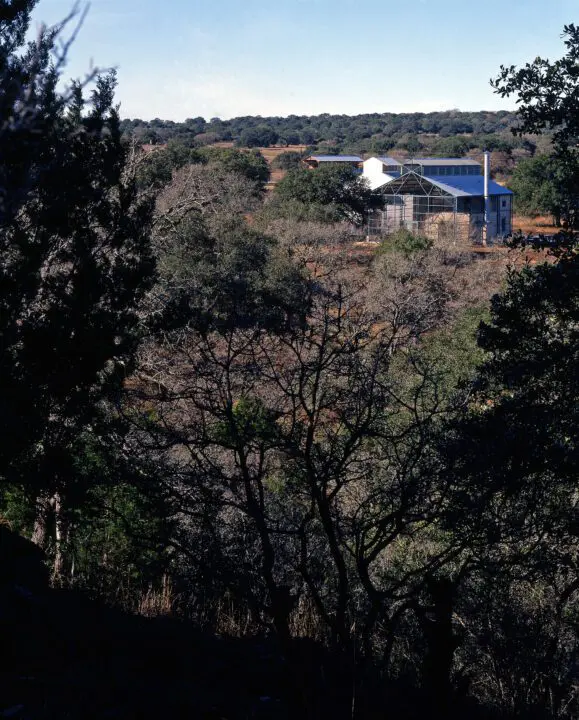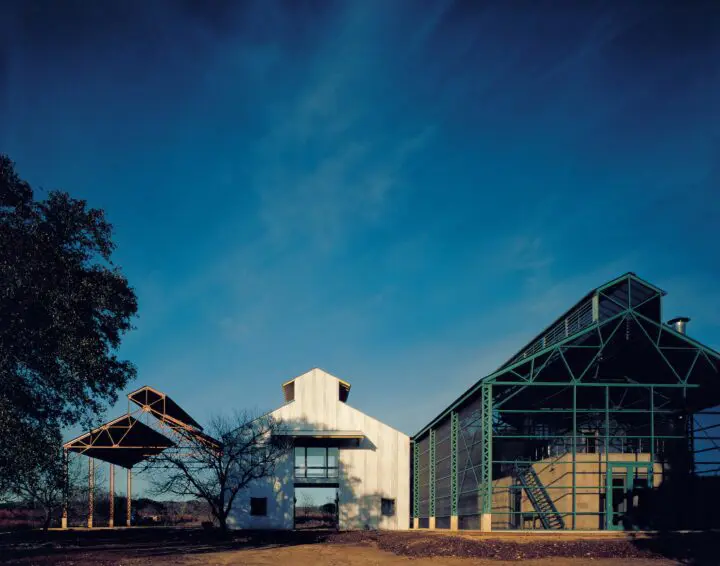
Carraro Residence
Built in 1990 near Kyle, Texas, the Carraro House is a primary source of what is now recognized as Texas critical regionalism. With style taking a backseat to nature, the project energizes the fundamental design challenge to ‘take what is old and make it new’ by leveraging passive systems, repurposed materials, and simple architectural moves to create inherently sustainable architecture. What ensued is an architecture that has stood the test of time – first as a private home with limestone walls and a Texas-sized screened porch and now as a travel destination for guests and events.
The design team toured the 1920s Alamo Cement Plant in San Antonio, deciding to salvage a 180-feet long, 40-feet wide, and 20-feet tall 1920s steel-framed building. They dismantled and relocated the eight-bay shed and cut it into three pavilions, overlaying them with industrial elements and local materials.
The House’s creative repurposing of existing materials demonstrates a scrappy yet sophisticated take on passive heating and cooling. The stone living room within the screened building forms a wall to the cold winter wind while capturing the cool south-easterly breezes in the summer.
It’s not a house for the city, it’s not a suburban house: It’s a country house. It belongs here, and it has an identity that is related to the region and related specifically to this spot.Francine Carraro
Original Homeowner
1920s Alamo Cement Plant
Carraro Residence
Awards
- 2021 Texas Society of Architects 25 Year Award
- 1993 AIA Western Home Award
- 1992 AIA Institute Honor Award for Architecture
- 1991 Texas Society of Architects / AIA Design Award
- 1991 AIA San Antonio Design Award
