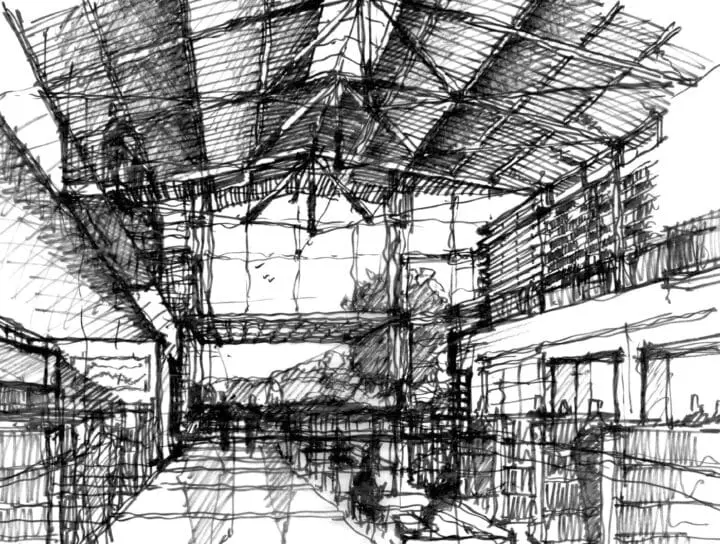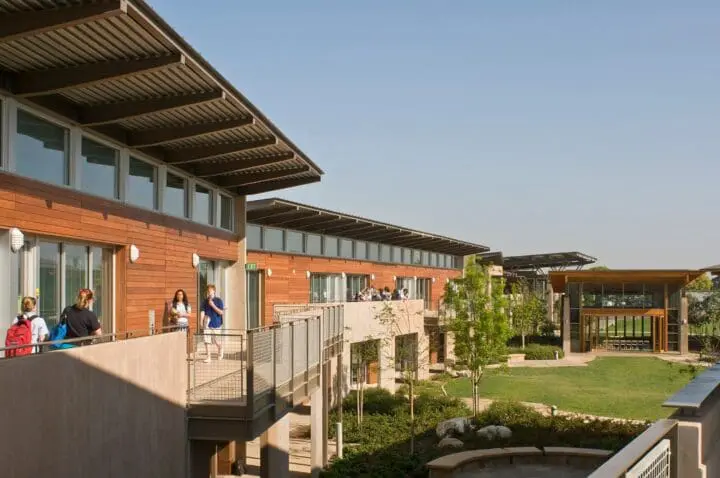Francis Parker School
Francis Parker School was founded in 1912 on the principle that engaging the environment increases students’ awareness of the world and their place within it. The school’s new upper and middle school campus—master planned and designed by Lake Flato—reflects this same spirit. Frances Parker School sought a practical campus design that captured the school’s character and spirit, celebrated student experiences, and improved educational opportunities. The campus consists of academic structures and various quads and courtyards that become the school’s great public spaces, the backdrop of campus life and infinite hands-on learning opportunities.

The open nature of the classrooms and courtyards meshes with the school’s spirit of showcasing the process of education as much as its products. The campus emphasizes varied types of exterior spaces targeted to increase campus educational and social opportunities. As students, parents, faculty, administration, and visitors move about campus, they perceive how the learning process is unfolding and can be engaged and inspired to participate.
Lake Flato worked with Francis Parker School to complete 14 new multi-story classroom buildings that open onto landscaped courtyards, taking advantage of San Diego’s benevolent climate. The campus features exterior walkways and operable window walls that connect students to the outdoors. Students, faculty, and administration participated in the design process, reflecting the school’s open approach to education. By their very architectural nature, the buildings serve as pedagogical tools, demonstrating Francis Parker School’s emphasis on process and transparency.
A History of Experiential Education
All classrooms are naturally ventilated and daylit with an innovative arrangement of light shelves and sunshades that filter and direct breezes and sunlight. In addition, all classrooms have pocketing glass doors, providing direct
As models for creative environmental responsibility, the buildings’ architecture makes them pedagogical tools. The new classrooms, punctuated by operable walls, encourage connectivity to the environment to expose the process of education.
Francis Parker has completed a unique, world class facility that boldly states the sense of balance, community, security, and respect for the environment, as well as the vision of tomorrow that defines Francis Parker.Grant Lichtman
Former Chief Operating Officer
Francis Parker School
Consultants
- Landscape: IVY Landscape Architects
- Structural: KPFF Consulting Engineers
- MEP: Randall Lamb Associates
- Civil: WJE
- General Contractor: HR Weatherford
- Photography: Hewitt Garrison
- Videography: Bluestack Media
Awards
- 2009 AIA Committee on Architecture for Education Facility Design Awards
- 2008 AIA San Diego Design Award
- 2008 AIA San Diego Committee on the Environment Award
- 2008 AIA San Antonio Design Award
- 2008 AIA California Council Savings by Design Energy Efficiency Award
- 2007 Orchid for Architecture Award














