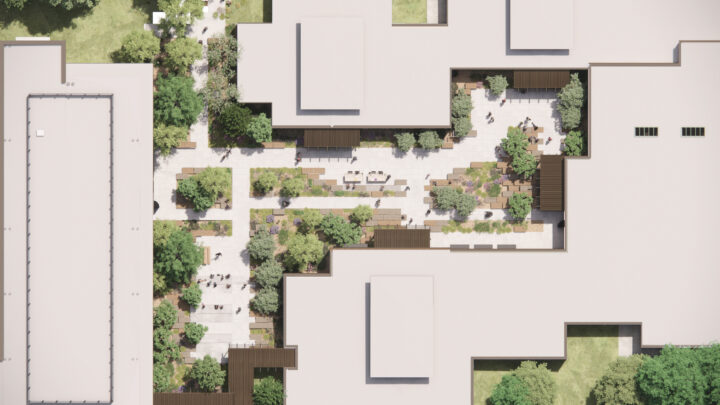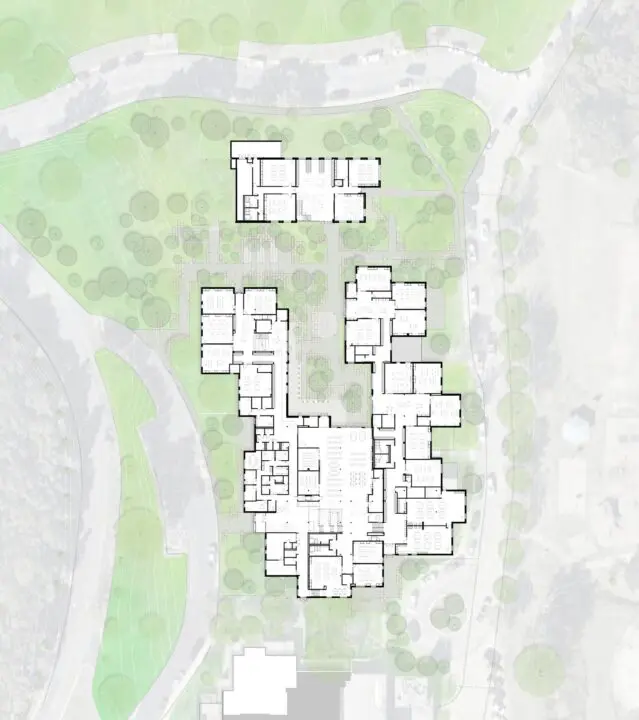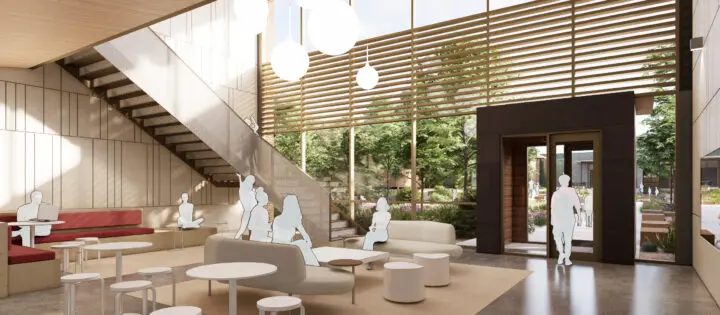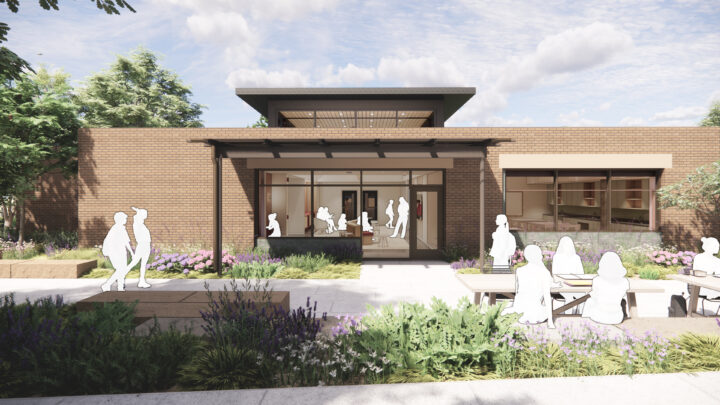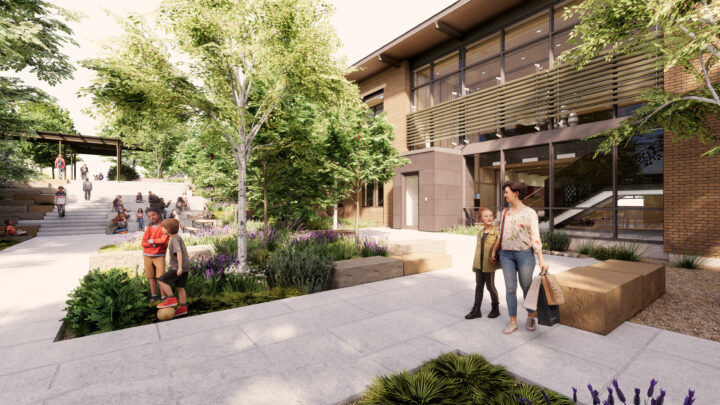
Holland Hall Middle School
Incorporated into the campus master plan originally designed by O’Neil Ford over 50 years ago, both the renovated middle school and the newly constructed 7th and 8th-grade building honor the architectural spirit and vision of Ford’s original work at Holland Hall. The new middle school structure is designed as a transitional experience for students—bridging the intimate “pod”-based layout of the renovated middle school with the more expansive and open environment of Ford’s upper school Both renovation and new construction serve not only as a physical connector but also as an important developmental step in students’ educational journeys.
A portion of the existing middle school “B” building will be demolished to create a landscape connection to the new 7th and 8th-grade “A” building, navigating over 10’ of grade change.
The project includes the construction of a new 7th and 8th-grade building to the north (“A” building) and renovation of the existing middle school building to the south (“B” building). Site work includes improved circulation, utilities, and integration of both buildings into a cohesive campus.
The transformation of existing spaces introduces a cohesive sequence of grade-level commons and nurturing, student-centered classrooms. At the heart of the reimagined campus is a revitalized main library and a new central courtyard, both of which seamlessly connect to the new academic building.
Commons areas serves as communal space for each grade level and provide a direct connection to the reimagined exterior courtyard. New light monitors above each commons help to bring daylight further into the building.
The new library space in the existing middle school is a central hub between the two wings of the building. Existing concrete ramps are repurposed as communal stairs and skylights are added to bring additional daylight into the space.
The double-height main entry and common area space of the new 7th and 8th-grade “A” building provides a visual connection to the “B” building courtyard while offering a more open communal environment for maturing middle school students.
Holland Hall Middle School
Consultants
- Landscape Architect: Hocker Design Group
- Structural: Datum Engineering
- MEP: DBR Engineering Consultants
- Life Safety: Fire Protection Consulting Group
- Civil: Kinley-Horn
- Acoustics: Salas O’Brien
- Fire Sprinkler: Unleaded Design
- General Contractor: Crossland Construction
