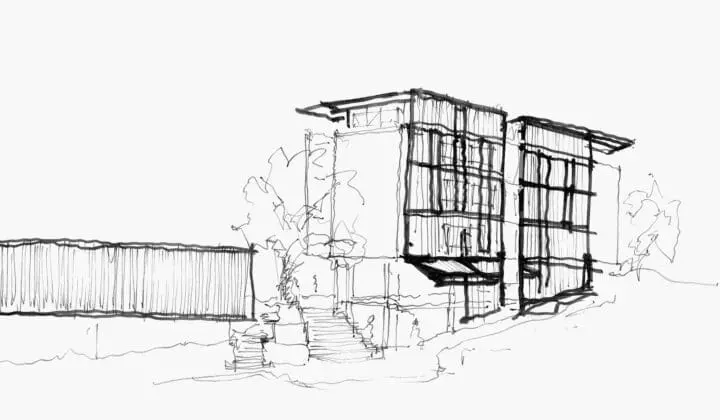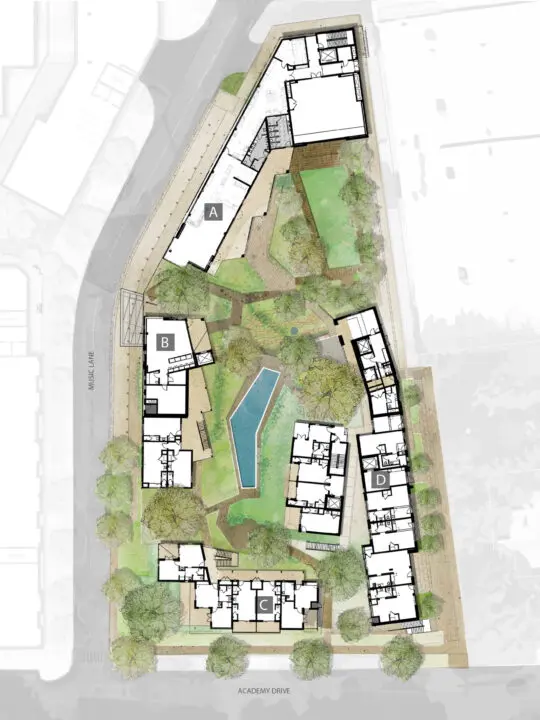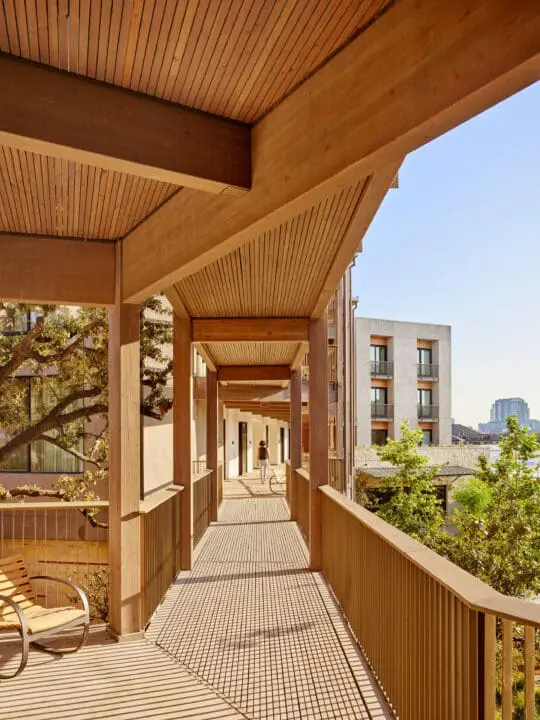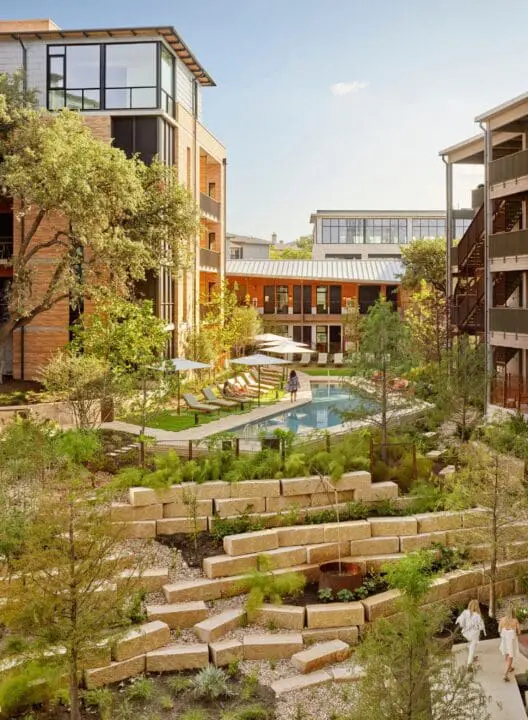Hotel Magdalena
Located in the heart of Austin’s South Congress neighborhood, Hotel Magdalena is the first mass timber boutique hotel in North America. The wood structure honors the history of the site, including the former 1950s Austin Terrace Motel, which was previously constructed of exposed heavy timber beams and columns in the mid-century modern aesthetic. Through its carefully crafted environment, Hotel Magdalena provides an oasis for guests to enjoy within one of Austin’s most beloved neighborhoods.

The Hotel Magdalena created a sense of longing—it's absolutely a place you want to be. From the site planning with the courtyard in the center with the native landscaping, which was really elegant, and the common spaces on the outside, there is a concern for sustainability that both affords energy savings and amazing architectural effects.Jury
AIA Austin Design Award for Excellence
The five-building complex was designed around the existing Live Oak heritage trees, which become the focal points for outdoor gathering spaces and private suite gardens. The hotel includes a ground floor restaurant, swimming pool, outdoor pool bar, and event space that all integrate into the central courtyard terraces.
Common exterior spaces, outdoor walkways, and lushly planted terraces enhance the outdoor experience for guests and foster a sense of community. Deeply shaded porches and outdoor terraces create a unique experience that recalls the lake houses and natural artesian springs found in the Texas Hill Country.
Hotel Magdalena
Consultants
- Owner: Bunkhouse Hotels
- Interiors: Bunkhouse Hotels
- Landscape: Ten Eyck Landscape Architects
- Structural: Architectural Engineers Collaborative
- Heavy Timber Structural Engineer & Fabricator: StructureCraft
- MEP: Integral Group
- Civil: WGI
- Lighting: Mazzetti
- General Contractor: MYCON
- Photography: Casey Dunn
- Videography: Blue Stack Media
Awards
- 2024 Austin Green Award
- 2022 WoodWorks Wood Design Award for Sustainable Wood Design
- 2022 Texas Society of Architects Design Award
- 2022 Chicago Athenaeum American Architecture Award
- 2021 Architectural Digest Hotel Award
- 2021 AIA San Antonio Citation Award
- 2021 AIA Austin Design Award for Excellence














