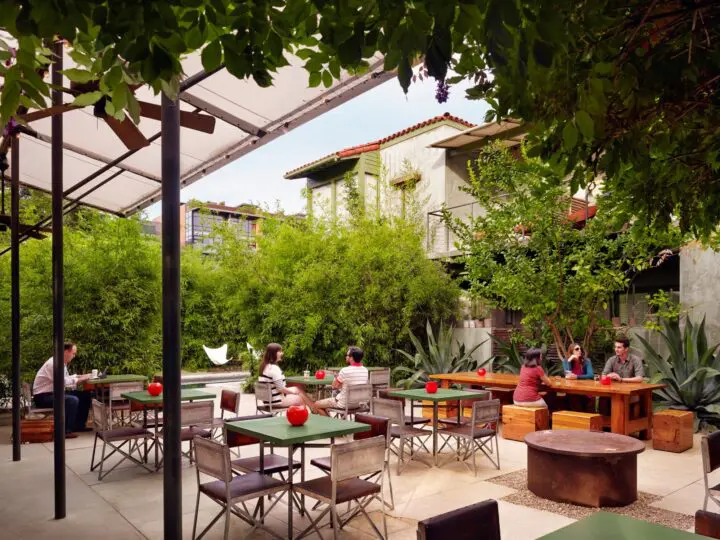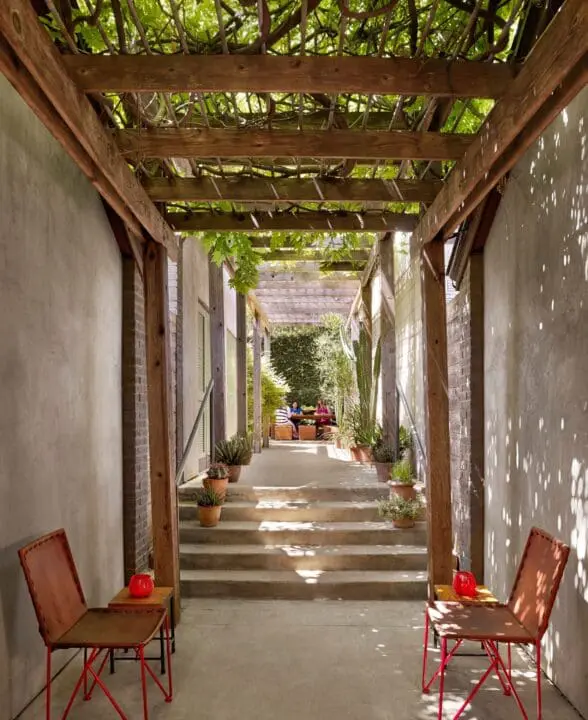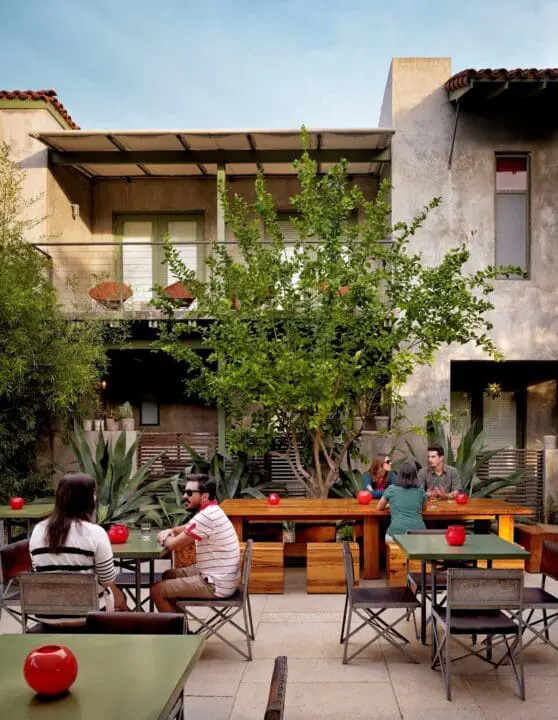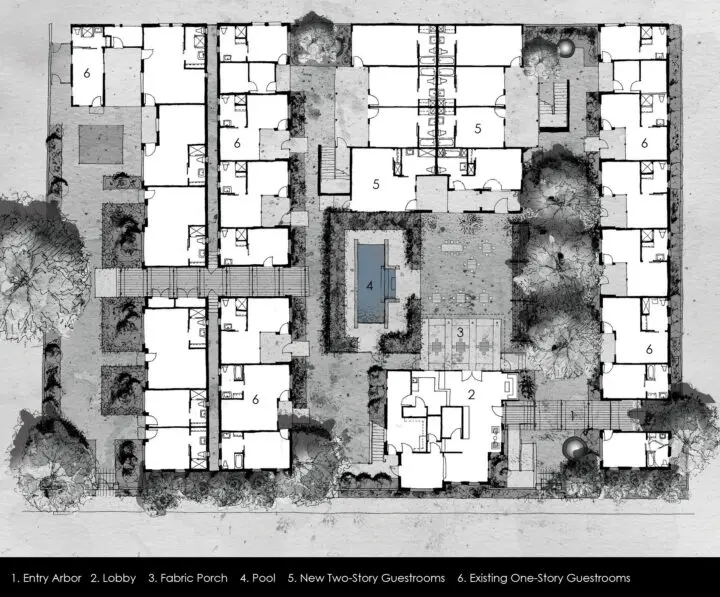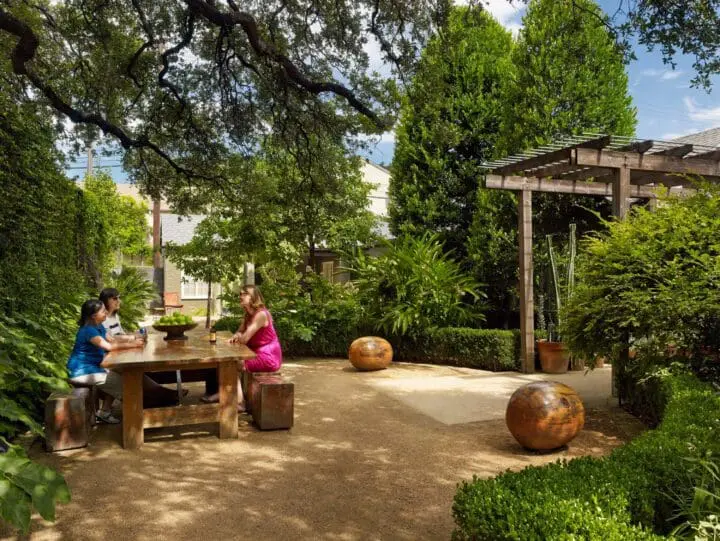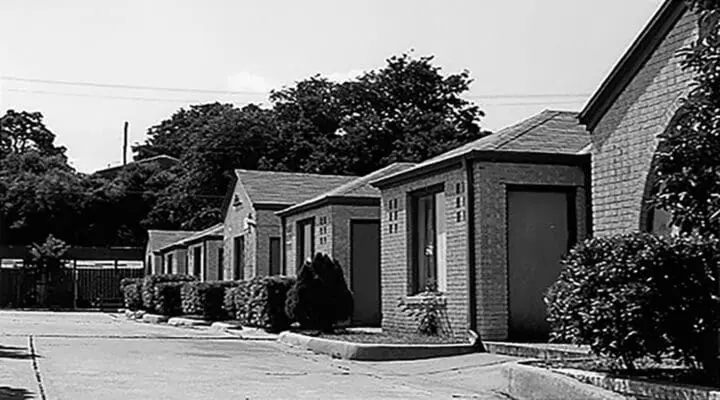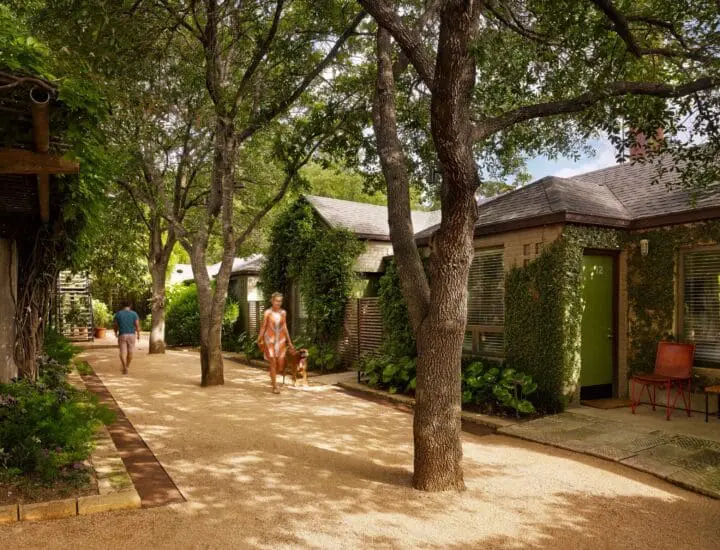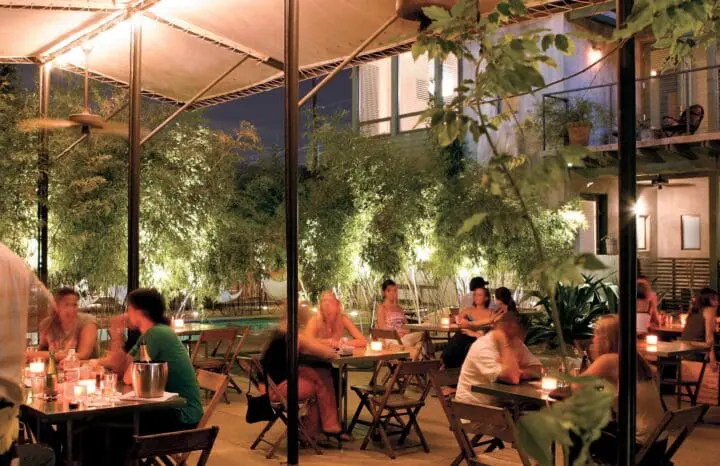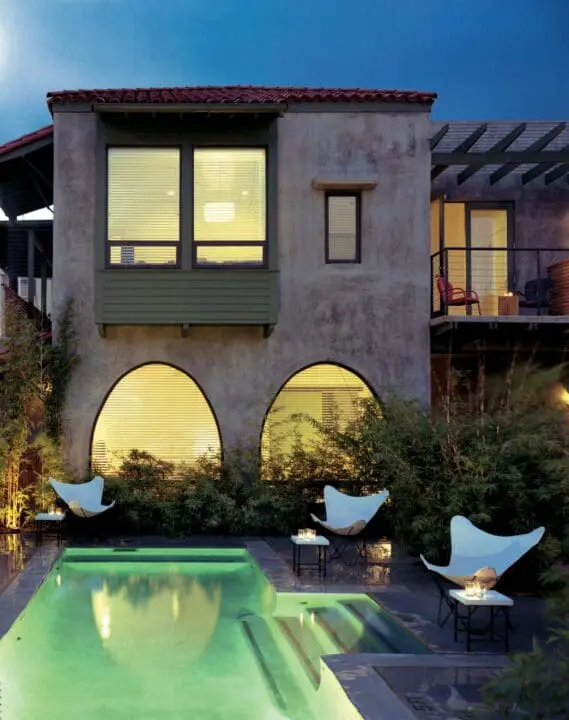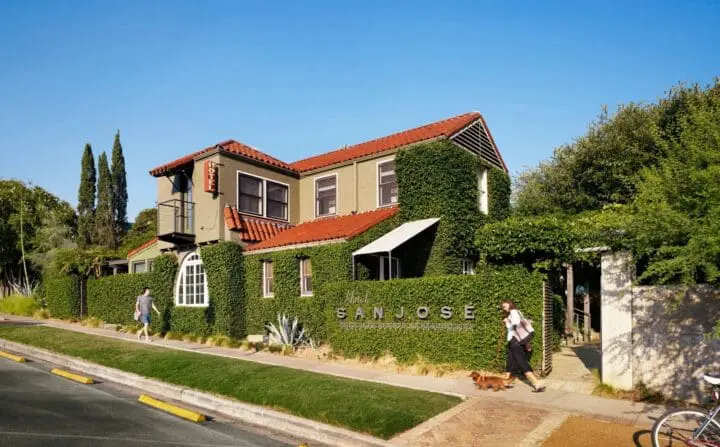
Hotel San José
Hotel San José transforms a 1930s motor hotel on South Congress Avenue in Austin from low-rent lodging into a hip, modern destination. Rooms in the existing three buildings were restructured, and a new 16-room building was added in the former parking lot to create a central courtyard. This communal courtyard space serves as an outdoor lobby, lounge, and pool area. Gardens of native Texas plants tie the buildings together. The hotel has attracted both transient visitors and locals alike, serving as a lively gathering place along South Congress.
The design removed all cars from the motel site. New gardens softly emphasize the divisions between rooms and public areas. Slatted wood walls create small, private room courts that blend into the complex. Original architectural details, such as tile shed roofs, parabolic arches, arbors, and porches, are repeated throughout, connecting visitors to nature while providing privacy. Stucco walls address Congress Avenue to visually block busy traffic while bubbling fountains mask the auto noise.
Lake Flato shared a vision with me about how the hotel needed to be special in the long-run and how even the smallest details matter. . . . This place would never have been the place it is without their collaboration.Liz Lambert
Creative Visionary of Hotel San José
Hotel San José
Consultants
- Owner: Bunkhouse Hotels
- Landscape: Ten Eyck Landscape Architects
- Structural: Persyn Engineering
- Photography: Casey Dunn, Andrew Shapter
Awards
- 2002 AIA San Antonio Design Award
- 2001 Texas Society of Architects / AIA Design Award
- 2001 Interior Design Magazine Best Small Hotel
