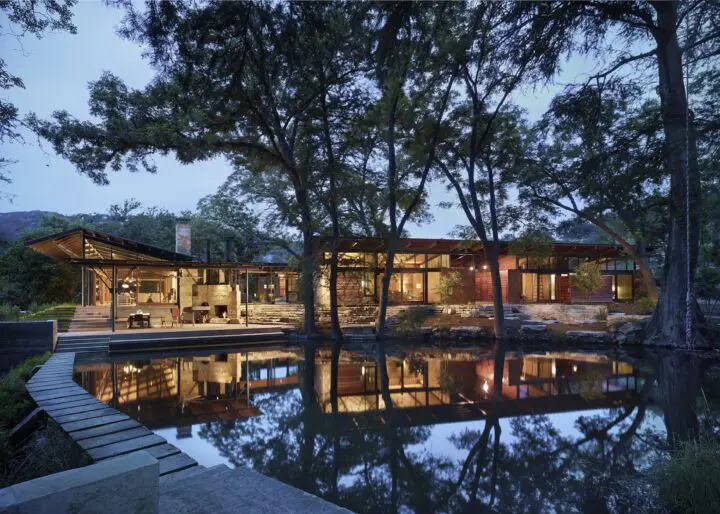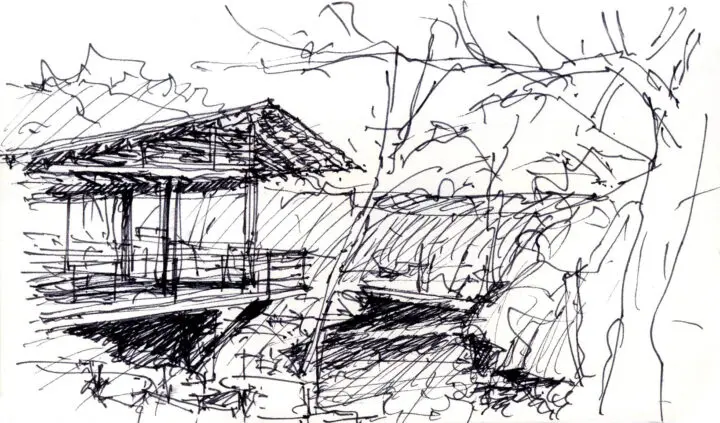
Mill Springs Ranch
Nestled at the confluence of two creeks on a Texas Hill Country Ranch, Mill Springs Homestead provides a water’s edge retreat. Four structures organize around the site of a 20th century dam, forming a courtyard shaded by mature pecan trees and an intimate connection to cool creeks. Anchored to the dam, the main living and gathering area provides dynamic views of the creeks and valley landforms shaped by time.

The design of the four heavy stone volumes crafts artifacts linked to the original dam. Masonry walls built of locally quarried limestone anchor each space, orienting rooms toward breezes, landscape and views. Light steel and glass walls with large sliding doors offer connection to the outdoors or enclosed protection from varying weather conditions. Delicate concrete water features built around the dam animate the courtyard, as the sound and experience of moving water flows throughout different parts of the site.
It's a wonderful space and I think the landscape is integrated really, really well with the architecture.Ray Valera
Juror, Builder's Choice Custom Home Design Award
Mill Springs Ranch
Consultants
- Photography: Casey Dunn + Bill Timmerman
Awards
- 2015 Builder’s Choice Custom Home Design Award
- 2015 American Society of Landscape Architects Honor Award
- 2013 AIA San Antonio Merit Award









