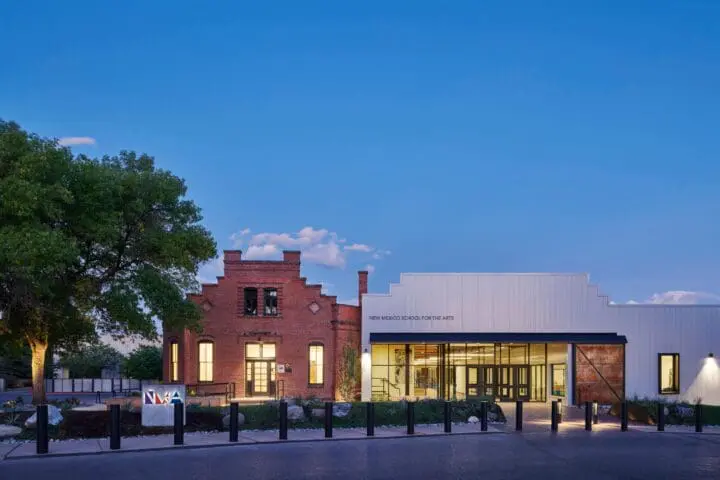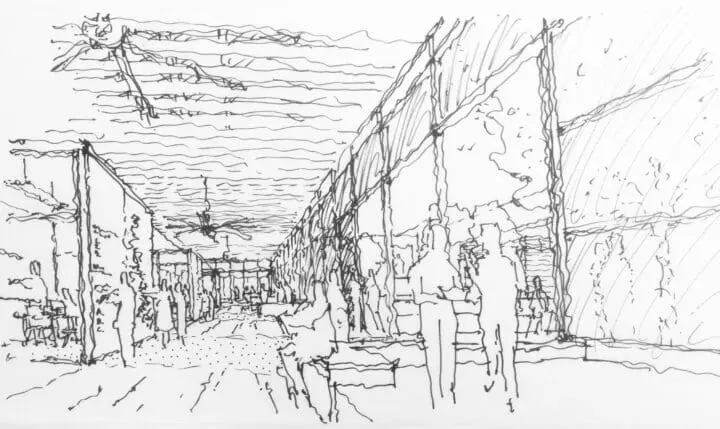
New Mexico School for the Arts
As the nation’s only public boarding school dedicated to talented arts students, the New Mexico School for the Arts (NMSA) provides transformational opportunities to promising young artists. Located at the intersection of Santa Fe’s historic core and the bohemian Railyard District, NMSA’s new home embraces the character of its eclectic context and the buildings’ rich histories. With a modest budget, historic overlays, and over a dozen structures built over the last 140 years, NMSA marries its dance, music, visual arts, theater, and creative writing programs for grades 9–12 with a harmonious ensemble of renovated and repurposed spaces.
In collaboration with Studio Southwest.

Because of the inherent visual, auditory, and sensory needs of the arts studios, many academic spaces offer an enhanced experience over a basic classroom setting. Abundant interior and exterior glazing display the life of the school, celebrating the process of learning and artistic mastery as much as the products produced within the school itself.
The multi-use spaces were designed to achieve a maximum overlap of programs while creating effective and inspirational arts and academic spaces. Most school rooms pirouette daily, from traditional academic space in the morning to arts studios in the afternoon.
Master Plan & Historical Context
This project creatively adapts a historic building into an extremely functional building for the school. The historic and industrial scale was very thoughtfully handled and fit the use beautifully.Christiana Moss, FAIA
Texas Society of Architects Awards Juror
Located at the edge of Santa Fe’s urban core, Sanbusco is easily accessible by foot, bike, bus, or rail. Several dozen students come daily from Albuquerque and adjacent communities via the ‘Railrunner’ commuter train. Since Santa Fe identifies itself as an arts community, an accessible project that preserved a funky yet venerated structure resonated with residents. The public school status of NMSA’s charter completes an institution that’s equitable, inclusive, and diverse.
New Mexico School for the Arts
Consultants
- Architect of Record: Studio Southwest
- Design Architect: Lake Flato Architects
- Landscape Architect: Surroundings Studio
- Structural: Luchini Trujillo Structural
- MEP: BG Building Works
- Civil: Bohannan Huston
- General Contractor: Klinger Contractors
- Photography: Peter Molick
Awards
- 2021 Texas Society of Architects Design Award
- 2021 New Mexico ASLA Design Award
- 2020 ENR Southwest K-12 Project of the Year
- 2020 AIA San Antonio Merit Award
- 2020 AIA New Mexico Merit Award
- 2019 AIA Albuquerque Honor Award















