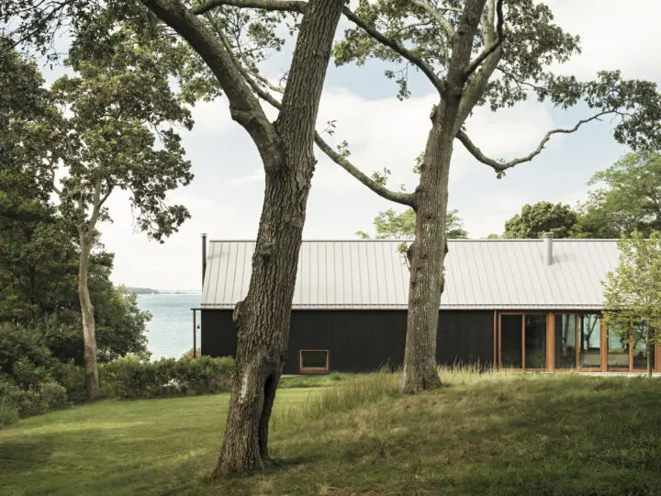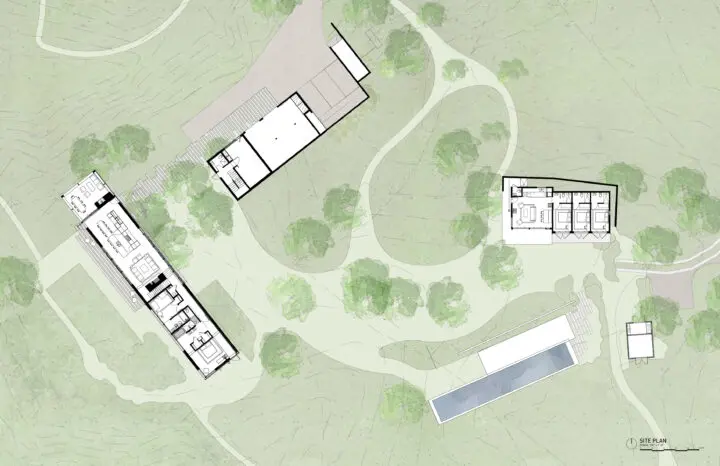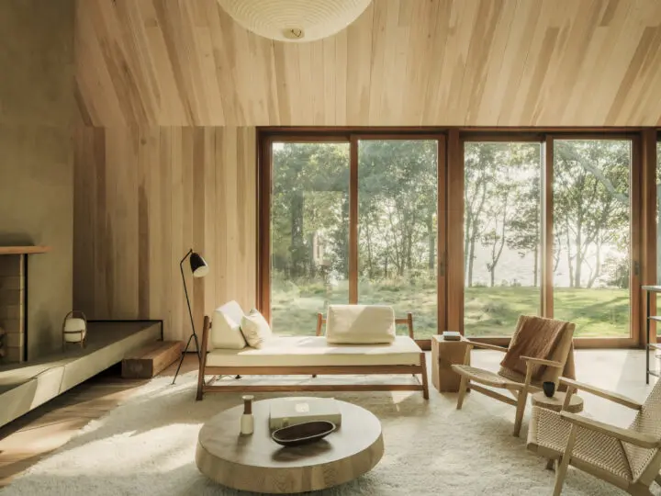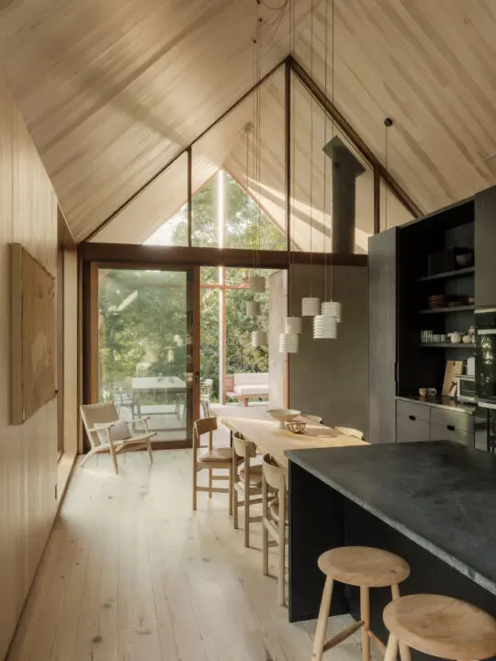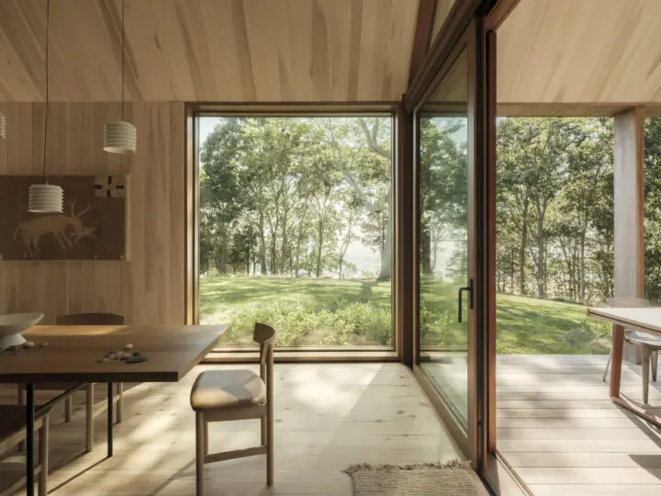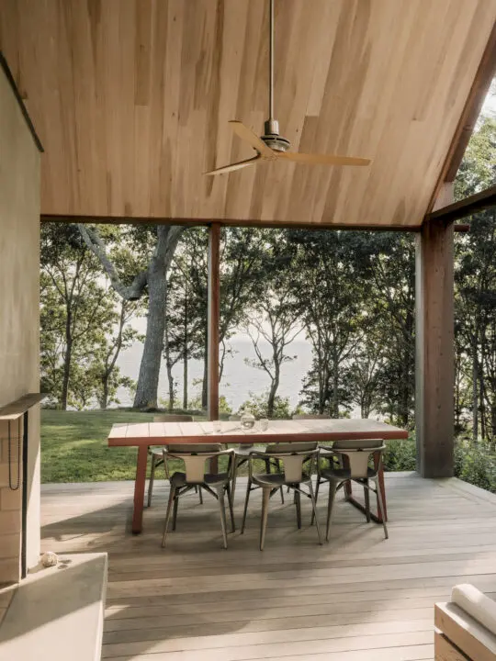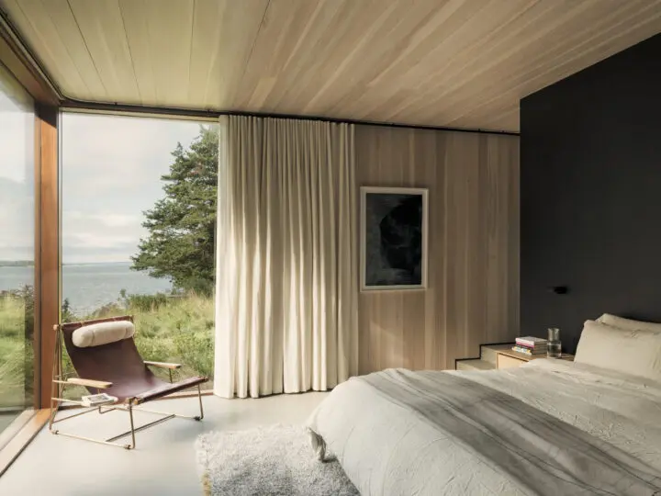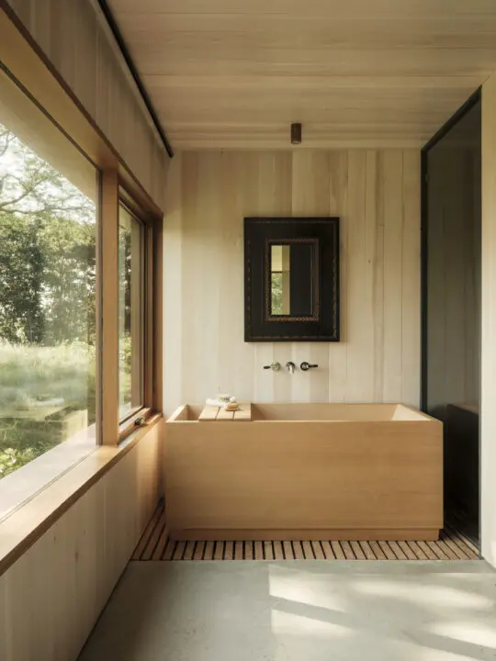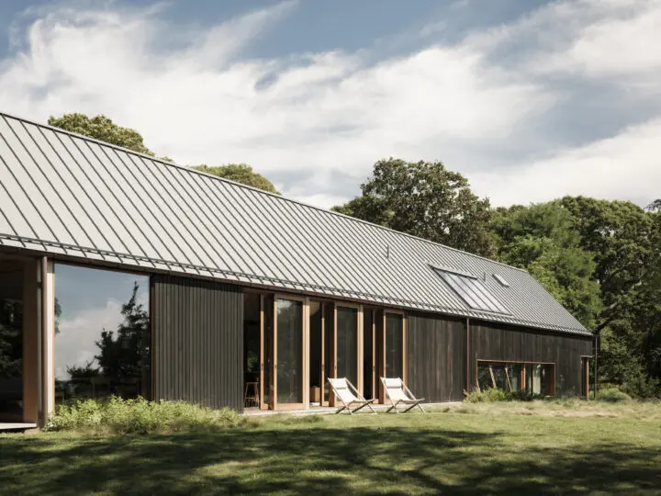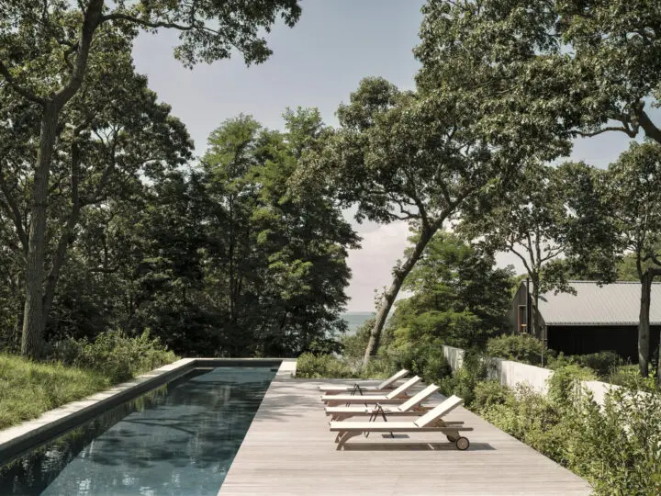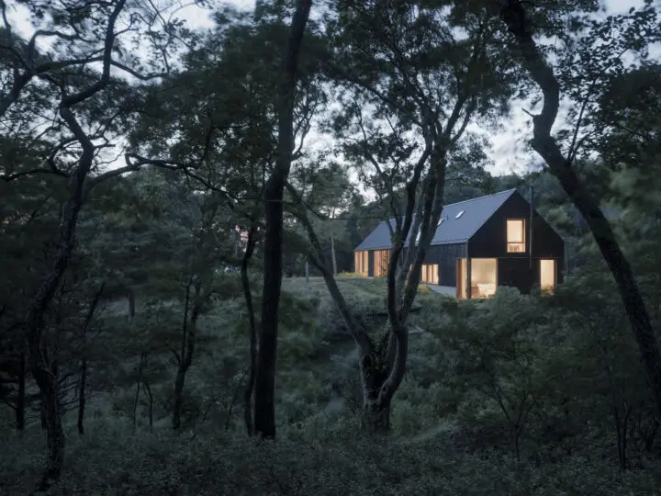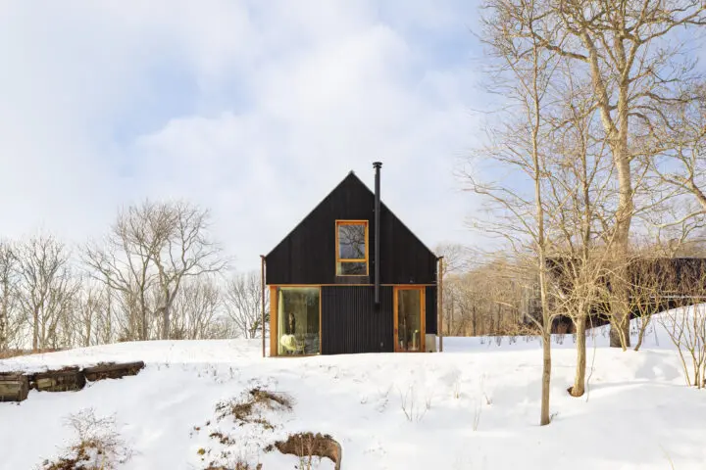
North Fork Residence
The two hour drive out of New York City to Nassau Point on the North Fork of Long Island snakes past high rises, suburbs, vineyards, farm land, and finally becomes a narrow lane running out into the center of the Peconic Bay, the long inner bay that separates the vibrant Hamptons from the rural North Fork. That is what the trip is like for the homeowners who migrate out to this rural outpost in summers and winters. The house is a place for endless exploration, dramatic weather patterns, and a big sky that makes it easy to forget the city just 40 miles away.

The house is composed of a collection of three simple black barn structures: a long linear living barn, a utility barn and studio, and a small guest barn (a former car barn). The main living barn is designed for all seasons. In the summer, the one-room-wide configuration and ample windows can open up completely to take in the breezes off of the bay and erase the line between indoors and out. In the winter, the cozy compact house with its efficient kitchen and adjacent living area is a great place to enjoy the storms rising up from the bay.
To reduce construction time and to create a well-crafted wood structure, the bones of the house were prefabricated in New Hampshire, a wood construction mecca, and shipped across the channel to Orient Point. This arrival by barge of the bulk of the house seemed especially fitting for a place that is so intimately tied to the water.
North Fork Residence
Consultants
- Landscape Architect: Margie Ruddick Landscape
- General Contractor: Greystone Custom
- Structural Engineer: Bensonwood
- Lighting: Byrdwaters Design
- Photography: Joe Fletcher, Dean Kaufman
Awards
- 2024 AIA San Antonio Place Award (Residential)
