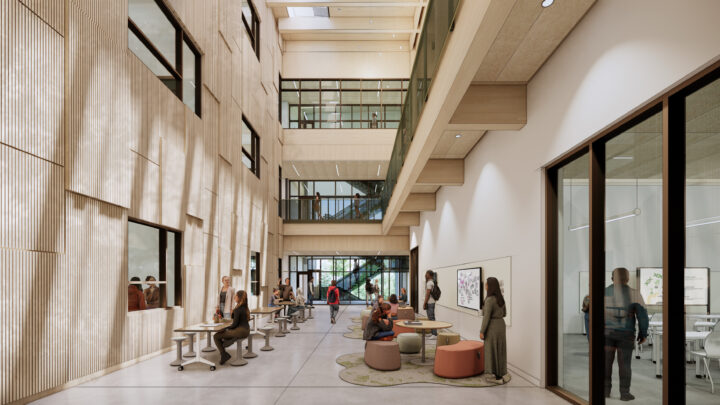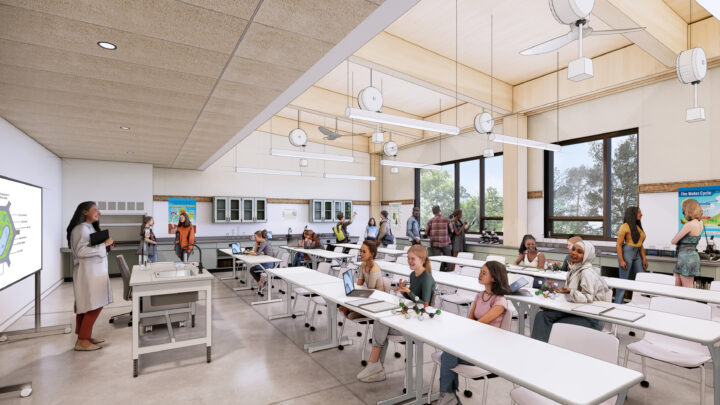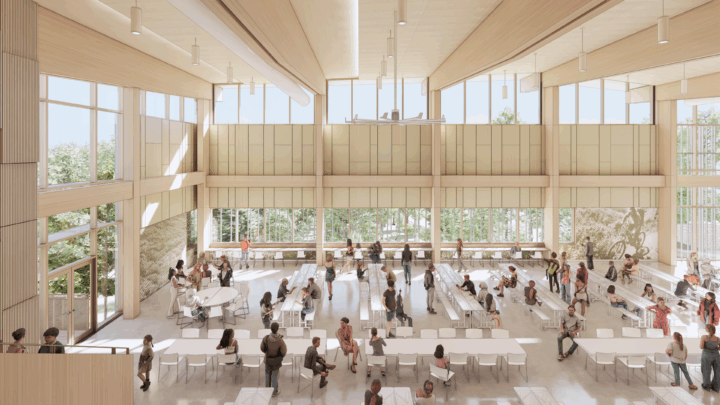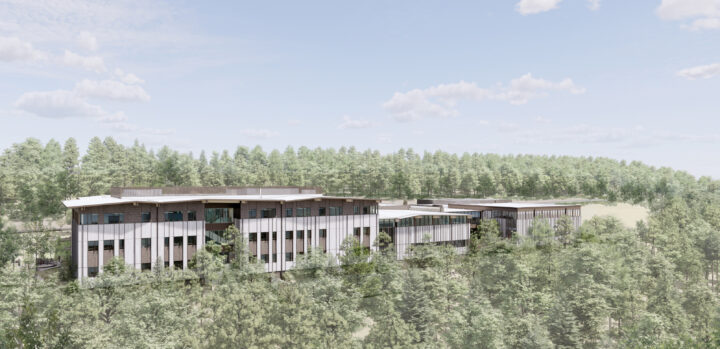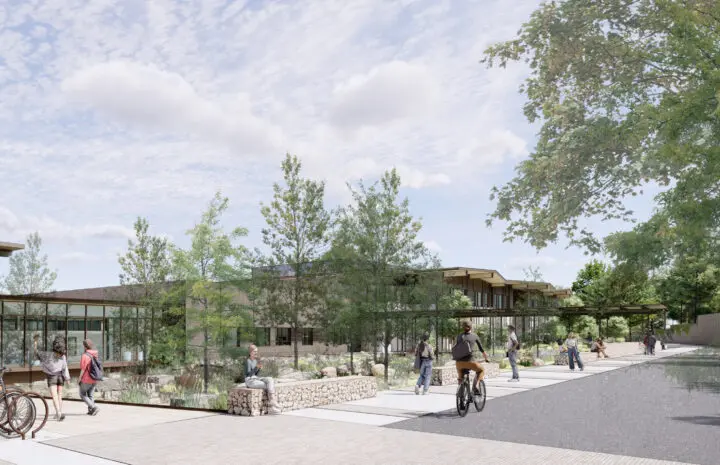
Ramay Junior High
Located on 20.3 acres in the heart of Fayetteville, Arkansas, the new Junior High will transform the learning experience for 7th and 8th-grade Fayetteville Public School students with a new forested, hillside campus. The school’s design maximizes educational opportunities and stewardship of the community’s resources on a challenging and beautiful site while minimizing environmental impact.
In collaboration with Crafton Tull.
Designed as a school in the forest, the new Ramay Junior High will be a net zero ready, mass timber school with new academic, athletic, and arts programs. The project is pursuing SITES, WELL, and LEED certifications, reflecting Fayetteville Public School’s deep commitment to student success and environmental stewardship by investing in the built environment.
A diversity of spaces support a diversity of teaching and learning methodologies. Opportunities for small group learning are incorporated at every level. Wood walls mimic the hickory bark of trees on site, with sunlight from large skylights creating playful shadows akin to a forest floor and tree-filled environment.
Students arrive on the second floor, entering through a landscape of native trees, restored Ozark meadow, bioswales, and wet and dry meadows. Outdoor classrooms adjacent to the school connect learning to the natural environment. Classrooms are distributed across three floors: 7th grade on the first floor, 8th grade on the third floor, and shared learning spaces on the second floor. Each level offers views into the landscape and direct access to outdoor learning areas.
The library is centered within the Ramay campus, serving as a bridge connecting academic, administrative, and dining programs with athletics.
Locating a school within this verdant space centers nature within the rhythms of daily learning. The site’s natural features set the framework for the interior design ethos. Each level of the school reflects the strata of the hillside upon which the school sits— Earth, Forest, and Sky.
Ramay Junior High
Consultants
- Architect of Record: Crafton Tull
- Design Architect: Lake Flato Architects
- Landscape Architect: PRISM Design Studio
- Structural: 360 Engineering Group
- MEP: EMA Engineers
- Net Zero MEP: Point Energy Innovations
- Civil: Crafton Tull
- Sustainability Consultant: Entegrity
- Low Voltage: Custom Electronics
- Geotechnical: GTS, Inc.

