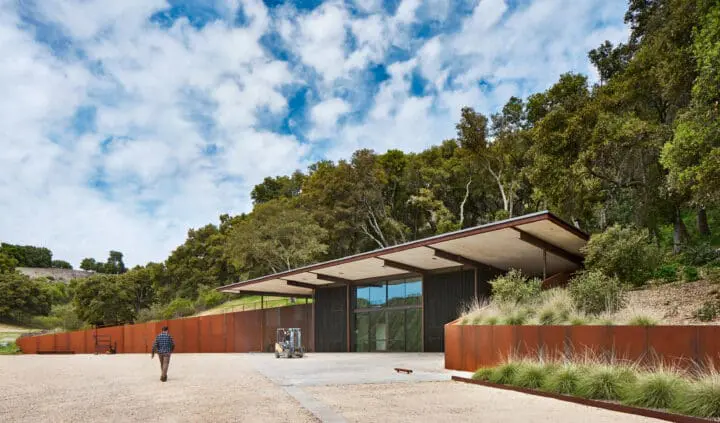
Saxum Winery
Tucked into a steep hillside in Paso Robles, the Saxum Winery facility draws from a minimalist approach. The new tasting room facility is completely subterranean, minimizing its presence in the vineyard and from a neighboring residence. Floating between the two working portals, a steel-framed pavilion houses private offices, a laboratory, kitchen, and lounge areas, which open to wine caves lined with barrels for crushing, fermenting, and storing wine. Through the caves, visitors can access the adjacent 71 acres of sustainably farmed vineyards.
Outstanding in its elegant use of understated materials and integration into the site. It is unique in that it has a down to earth restrained palette on both the interior and the exterior.Jury
AIA San Antonio Awards
Floating outside the steel-clad shoring wall, a broad-roofed pavilion connects the vineyard and caves and provides shade for two flanking portals into the winery, where the winemaking process begins at harvest and ends with bottling. Centered between the portals, the steel-framed pavilion houses work areas, a lab/kitchen, lounge, and restrooms, serving as day-to-day operations and hospitality space for private tasting events.
Drawing inspiration from Saxum Winery’s minimalist approach to its vineyards, the new winery production facility is completely subterranean. Using the earth as a natural insulator, temperatures in the cave remain stable with only fresh air intake and exhaust circulation maintaining its 60- degree target.
Saxum Winery
Consultants
- Design Collaborator: Design Build Collaborative
- Structural: Structure Works Consulting Engineers
- MEP: BMA Mechanical
- Civil: Wallace Group
- Tunnel Engineer: Condor Earth Technology
- Lighting: Studio Lumina
- General Contractor: Construction Zone
- Photography: Casey Dunn
Awards
- 2018 AIA San Antonio Honor Award





