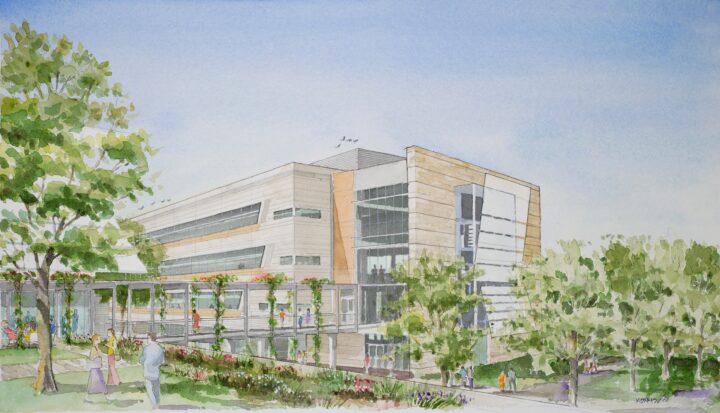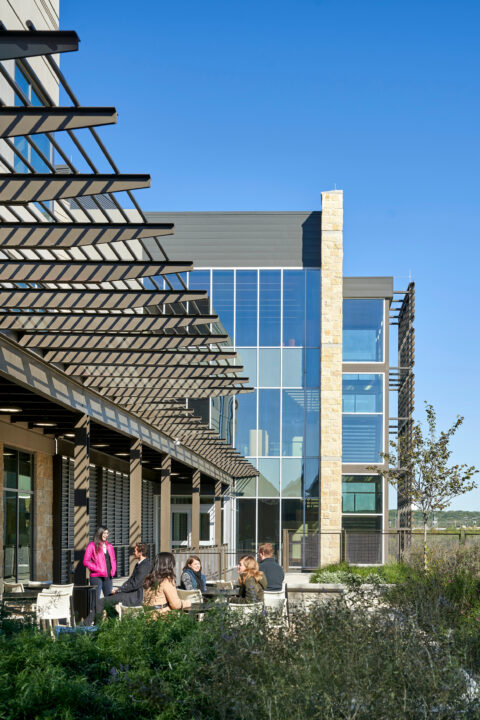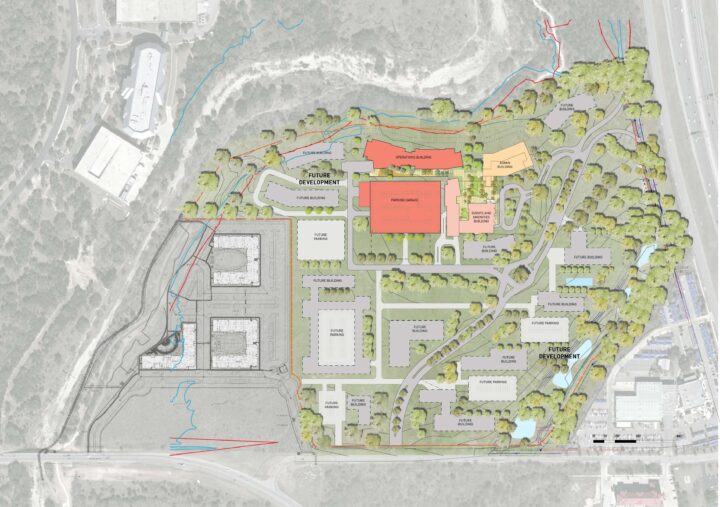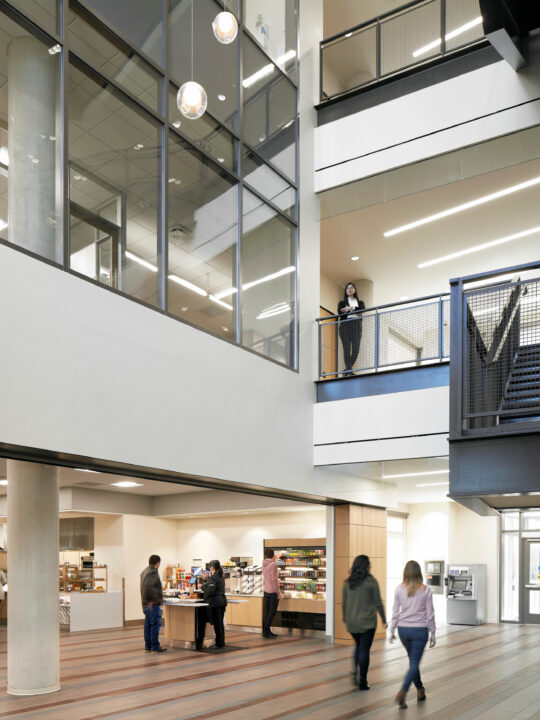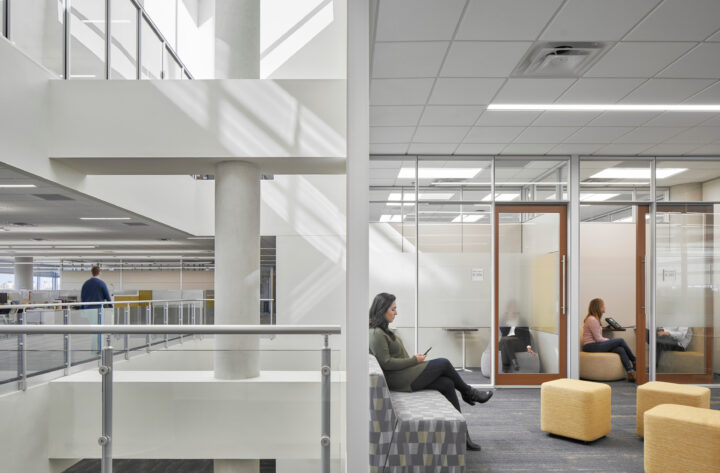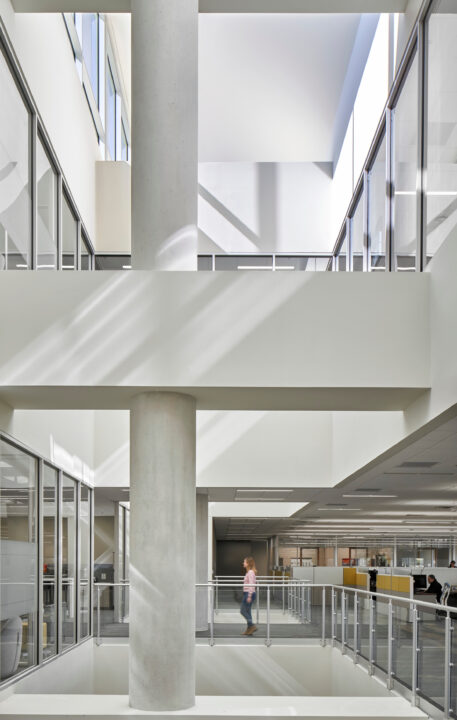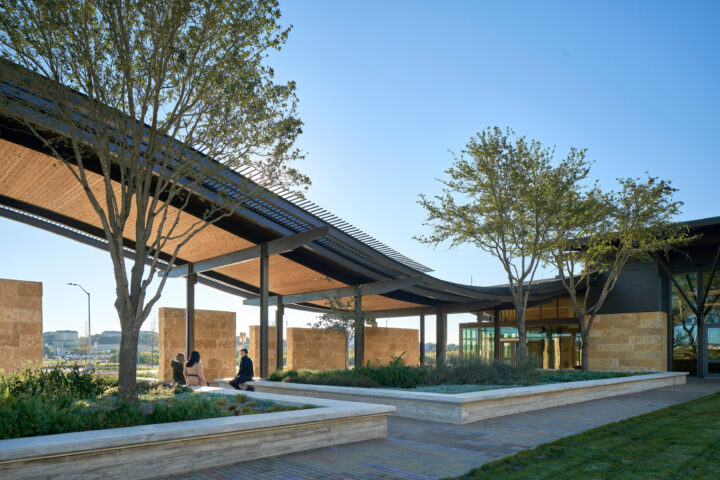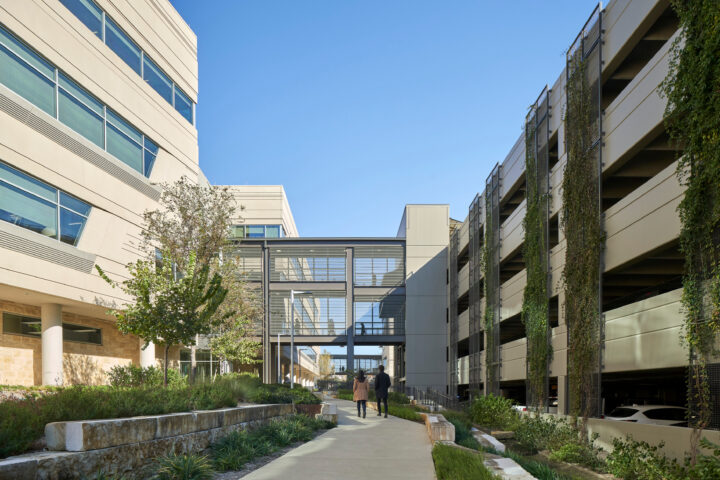
Security Service Federal Credit Union Headquarters
This 66-acre multi-phased development establishes a new corporate campus with secure, sustainable, and modern workspaces for over 1,500 employees in a friendly and efficient environment. The project prioritizes workplace comfort and facilitates multiple opportunities for employees to interact with the landscape. The campus master plan includes a future 250,000 SF six-story Administration Building. The campus continues the support of local economic growth and job creation in San Antonio.
In collaboration with RVK Architects.
Phase I includes an Operations Facility, which houses 1,200 employees, an Amenities Center with Dining, Training, and Fitness centers with a bridged connection to an independent 1,000 person Event Space that is available for public use, and a 300 person Executive Building for company leadership. Parking is served above grade and below grade by a five-story, four-bay precast concrete structure and has 460,000 SF of parking area to accommodate 1200 parking spaces.
Security Service Federal Credit Union Headquarters
Consultants
- Photography: Andrea Calo & Dror Baldinger
