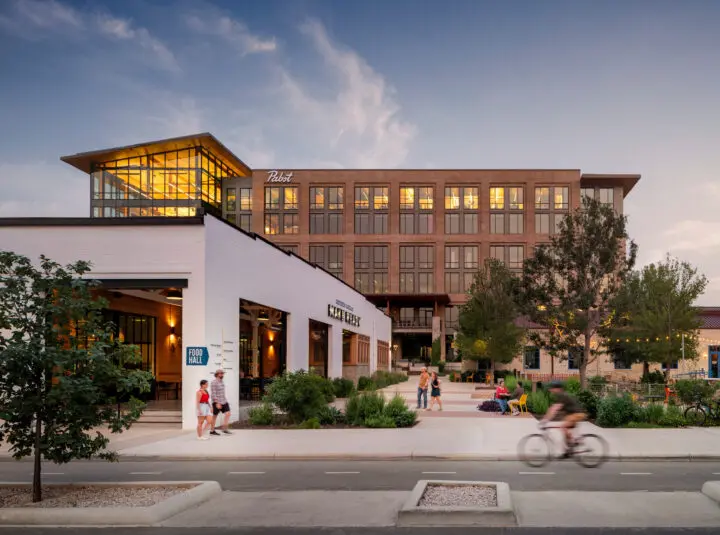
Soto Building
The Soto is Texas’ first mass-timber office building and a model for sustainable design and construction. This six-story building anchors the Cavender Neighborhood, a mixed-use development that offers a full complement of restaurants, retail, and entertainment designed for the modern workforce and nearby residents. The primary design direction was to provide a unique and beautiful workplace that appeals to tenants, is highly flexible, and incorporates sustainable technologies and materials. The Soto provides Class A office space for various companies and serves as the headquarters for Pabst.
In collaboration with BOKA Powell.
The Soto anchors the Cavender Neighborhood, a new mixed-use project in San Antonio’s Broadway corridor. Soto is the Spanish (Castillian) word for a “grove of trees” or “small forest,” especially one near a river, or a place of dappled sunlight and lush greenery. Soto is a name, a place, and an acknowledgment of this building’s origin. Not only is timber construction beautiful, but it is also exceptionally sustainable in reducing the building’s carbon footprint.
Mass Timber Construction
Soto Building
Consultants
- Architect of Record: BOKA Powell
- Design Architect: Lake Flato Architects
- Developer: Hixon Properties
- Landscape Architect: Hocker
- Structural: Danysh & Associates
- Structural Heavy Timber: StructureCraft
- MEP: Integral Group
- Civil: Pape-Dawson Engineers
- Lighting: Scott Oldner Lighting
- General Contractor: Byrne Construction Services
- Photography: Erika Brown Edwards, Travis W. Baker
Awards
- 2022 WoodWorks Wood Design Award for Regional Excellence
- 2022 San Antonio Magazine General Excellence Award










