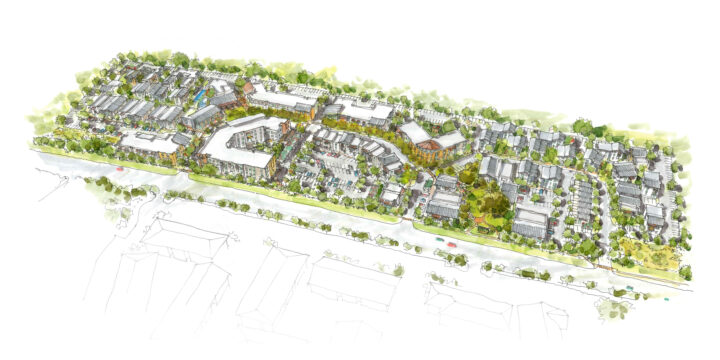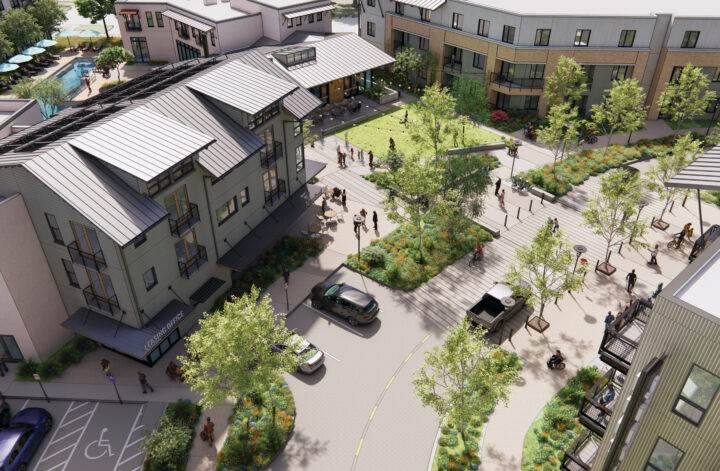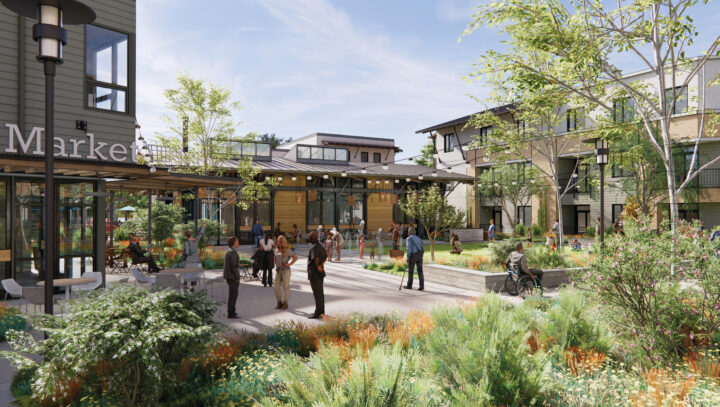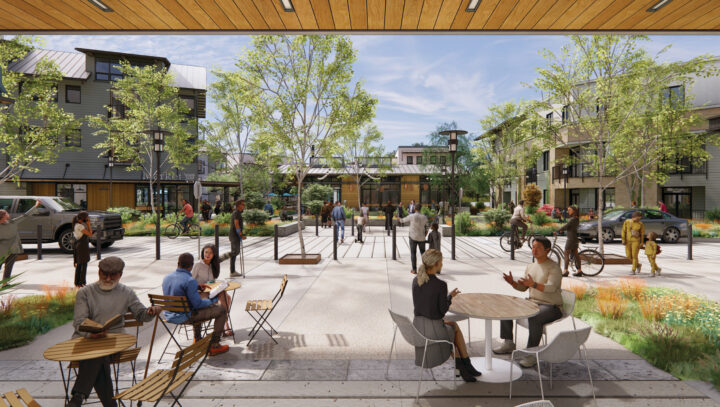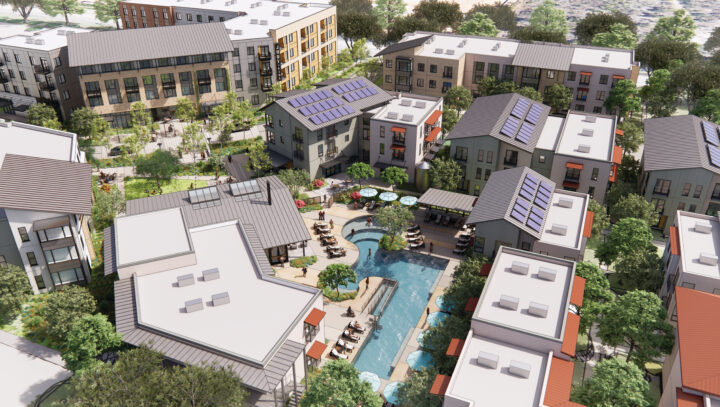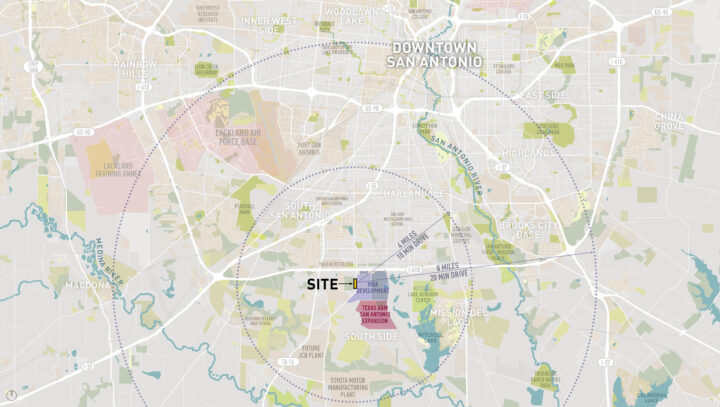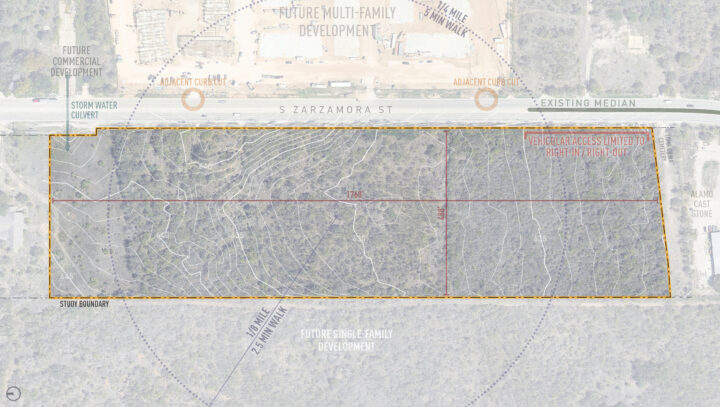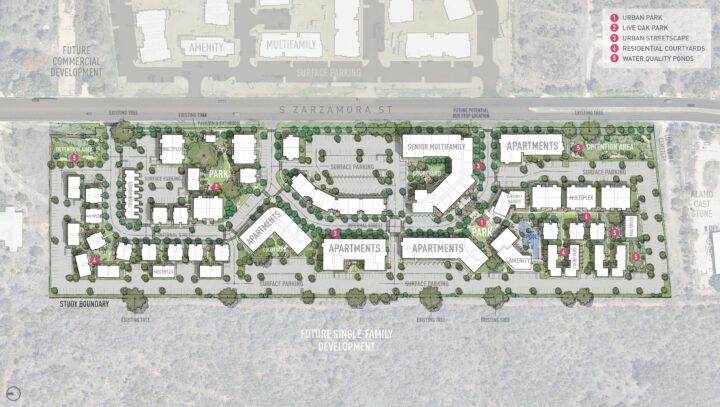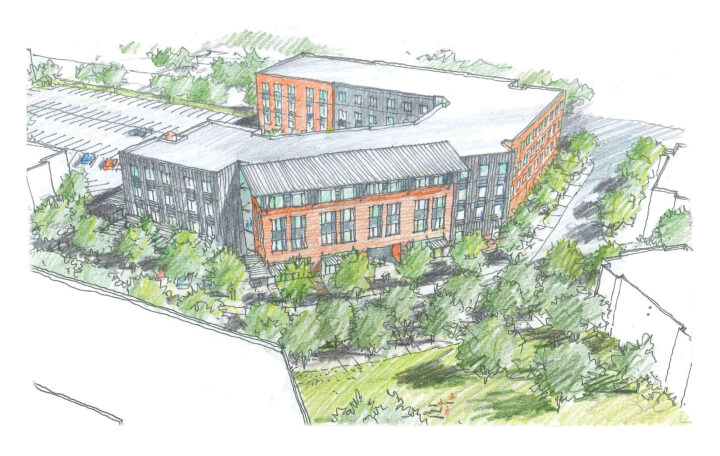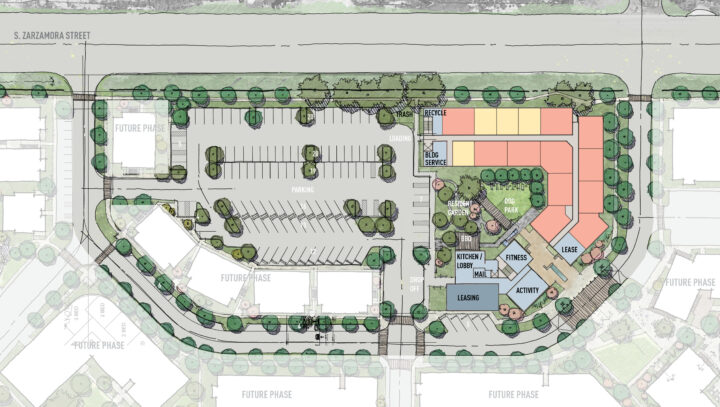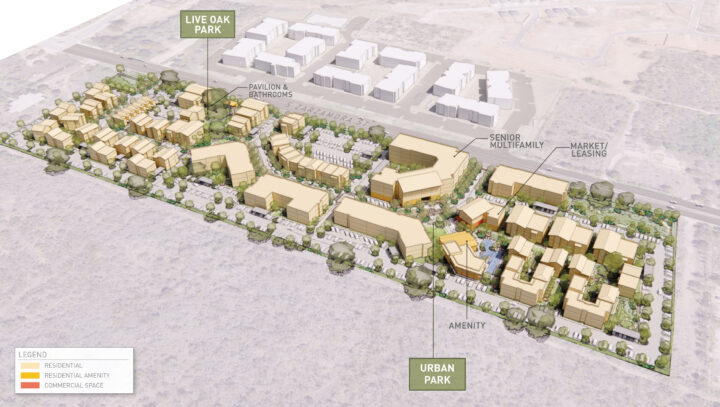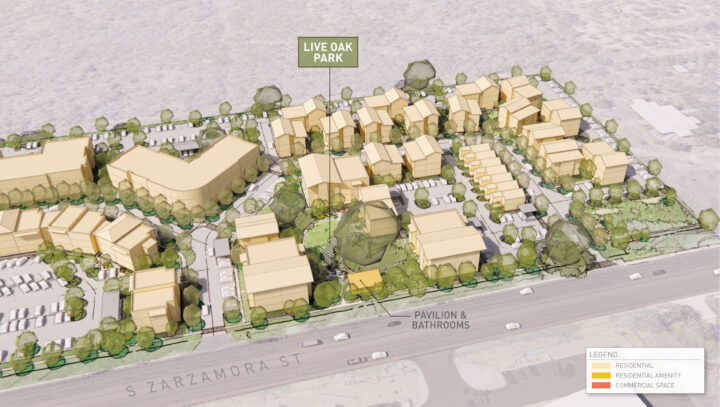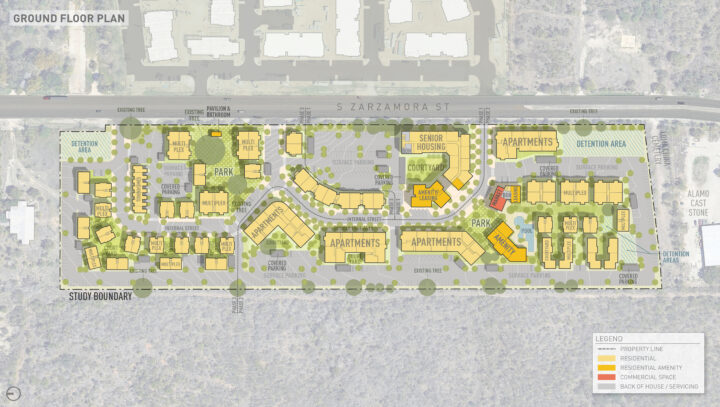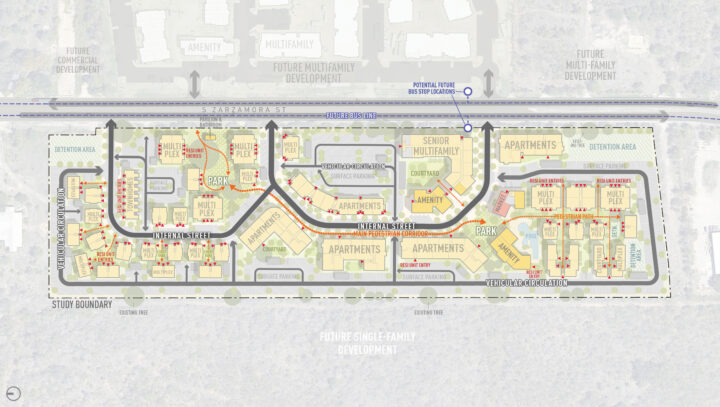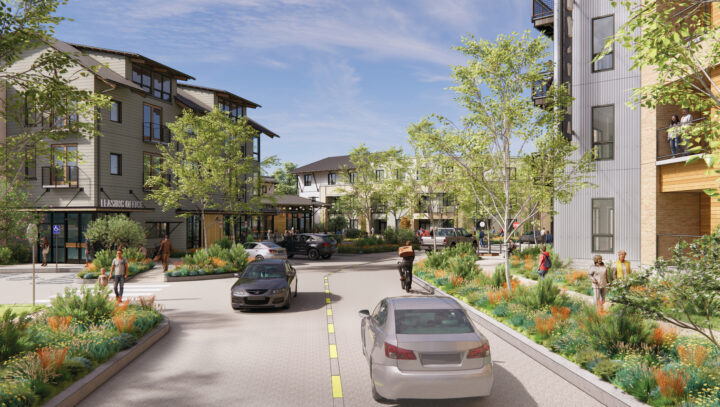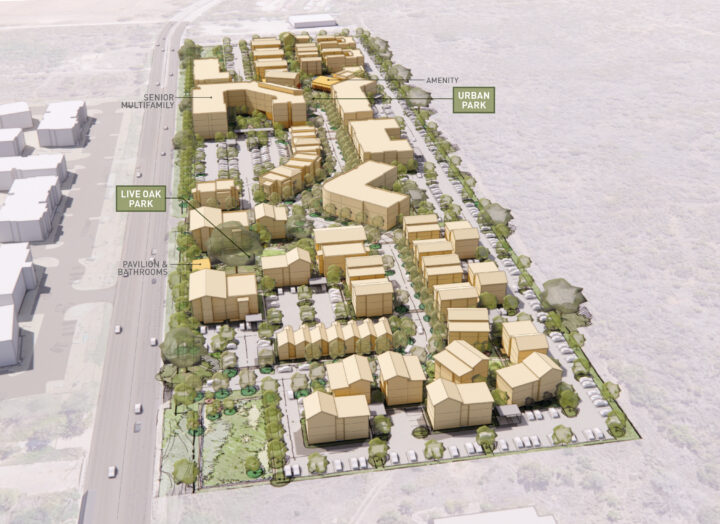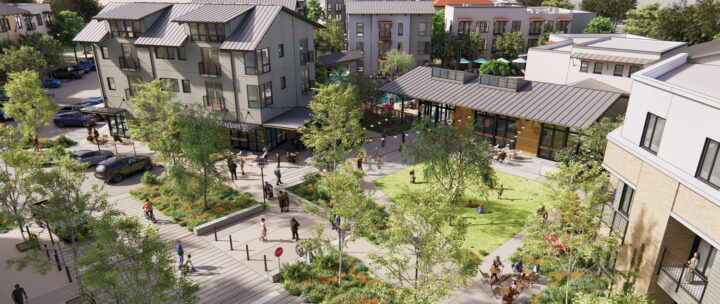
VIDA Housing District
Set within the larger VIDA master plan, this future affordable community in South San Antonio reframes how neighbors live together. The first phase begins with senior housing, followed by family-focused “missing middle” homes that bridge generations. Homes are stitched into a network of green spaces—private courtyards, shared lawns, and two generous parks—while parking is quietly tucked away to keep streets walkable. A tree-lined pedestrian spine becomes the social heart, where street-facing entries and intimate clusters of homes foster community engagement. Anchoring it all, an Amenity Center with a gym, pool, and lounge extends daily life outdoors, shaping a neighborhood rooted in connection, identity, and belonging.

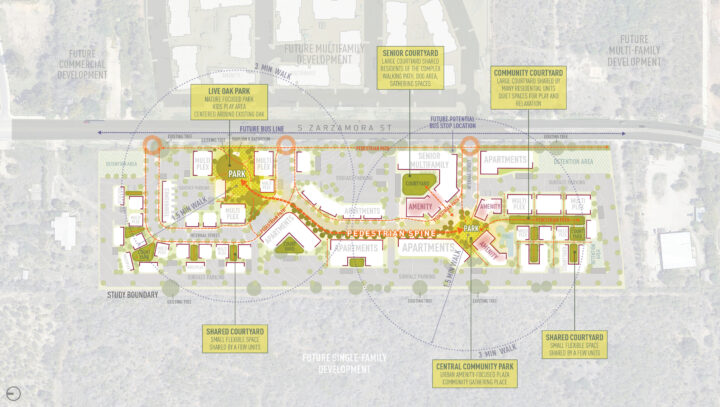
THE BIG IDEA
Site Framework
A layered mix of housing types and open spaces fosters community and human-scale living. Senior apartments, townhomes, and 4-plexes create diversity in scale and density, while open spaces range from private courtyards to shared greens and public parks. Two larger parks—one active, one tree-filled and serene—are linked by a pedestrian-focused street with a double tree allée, forming a strong spine through the neighborhood.
VIDA Housing District
Consultants
- Landscape Architecture: Blacksmith Landscape Architects
- Civil Engineer: WGI
