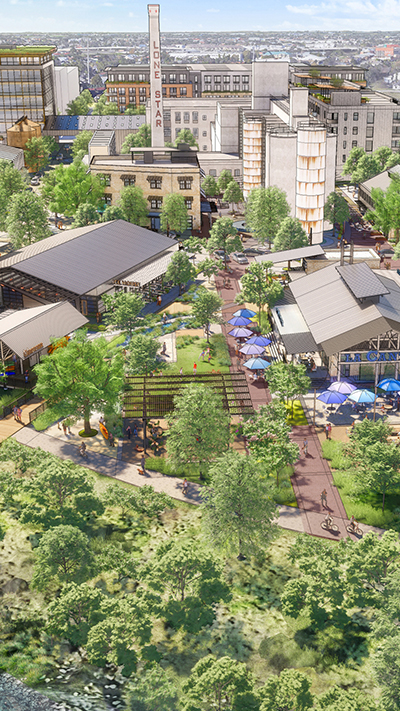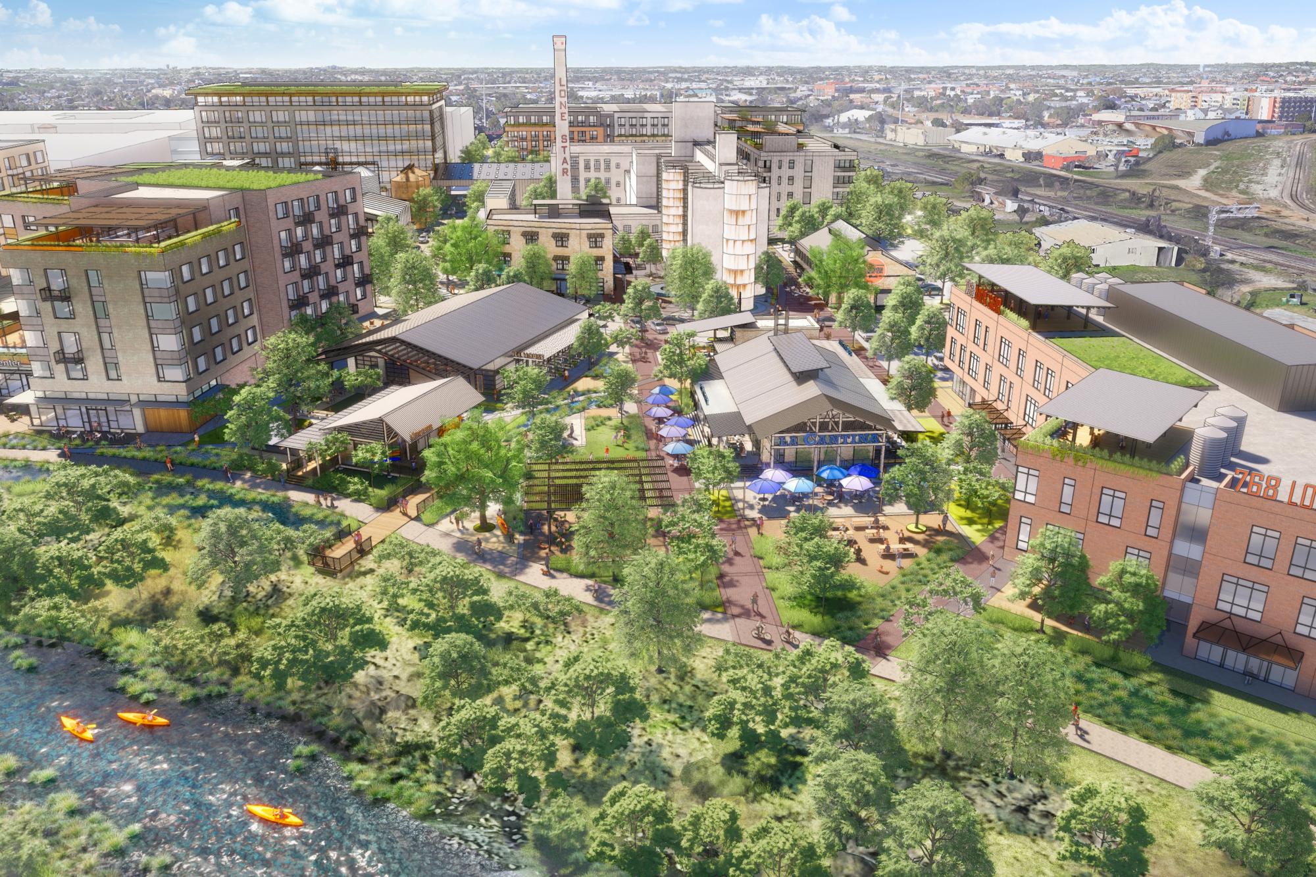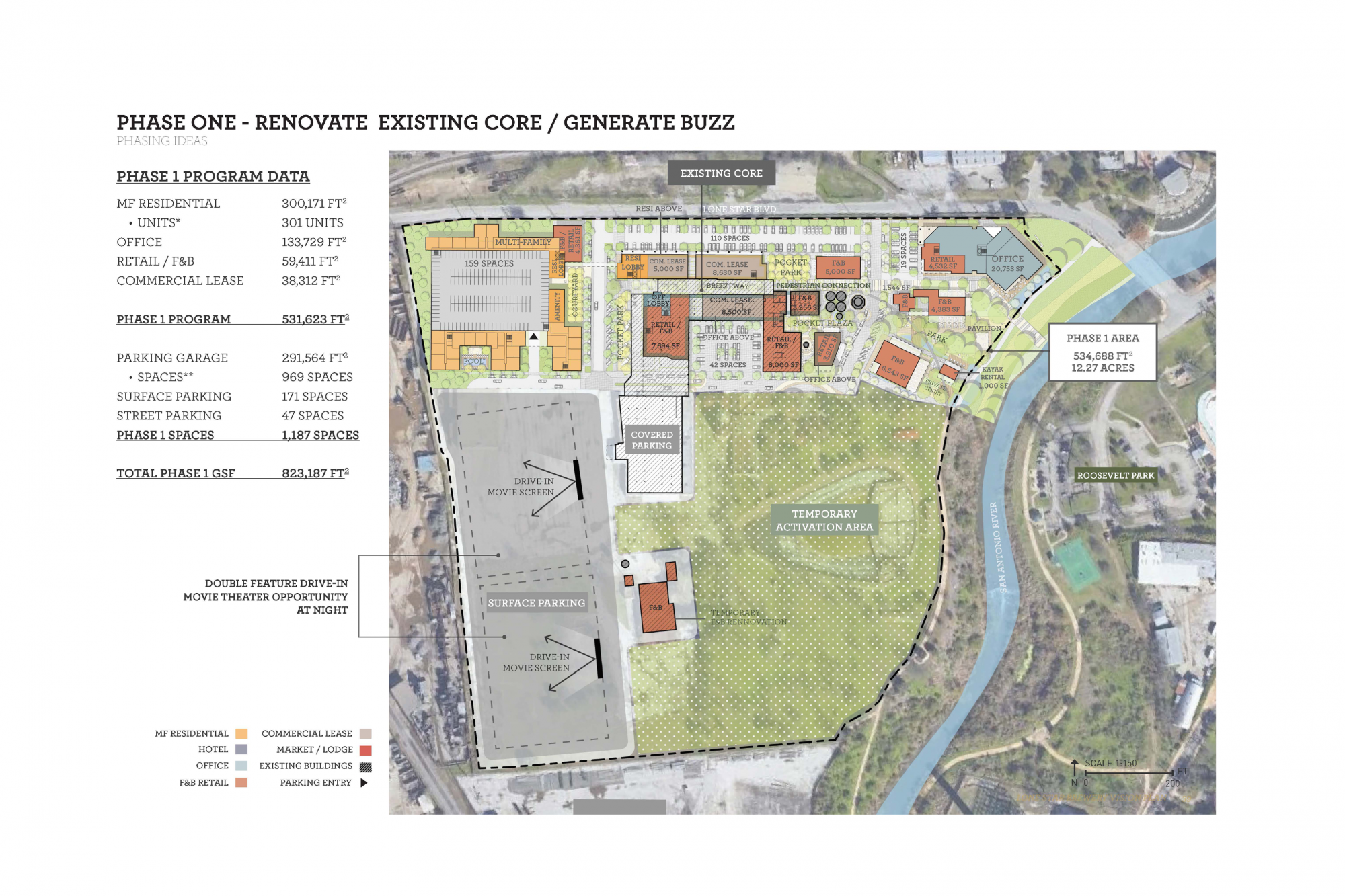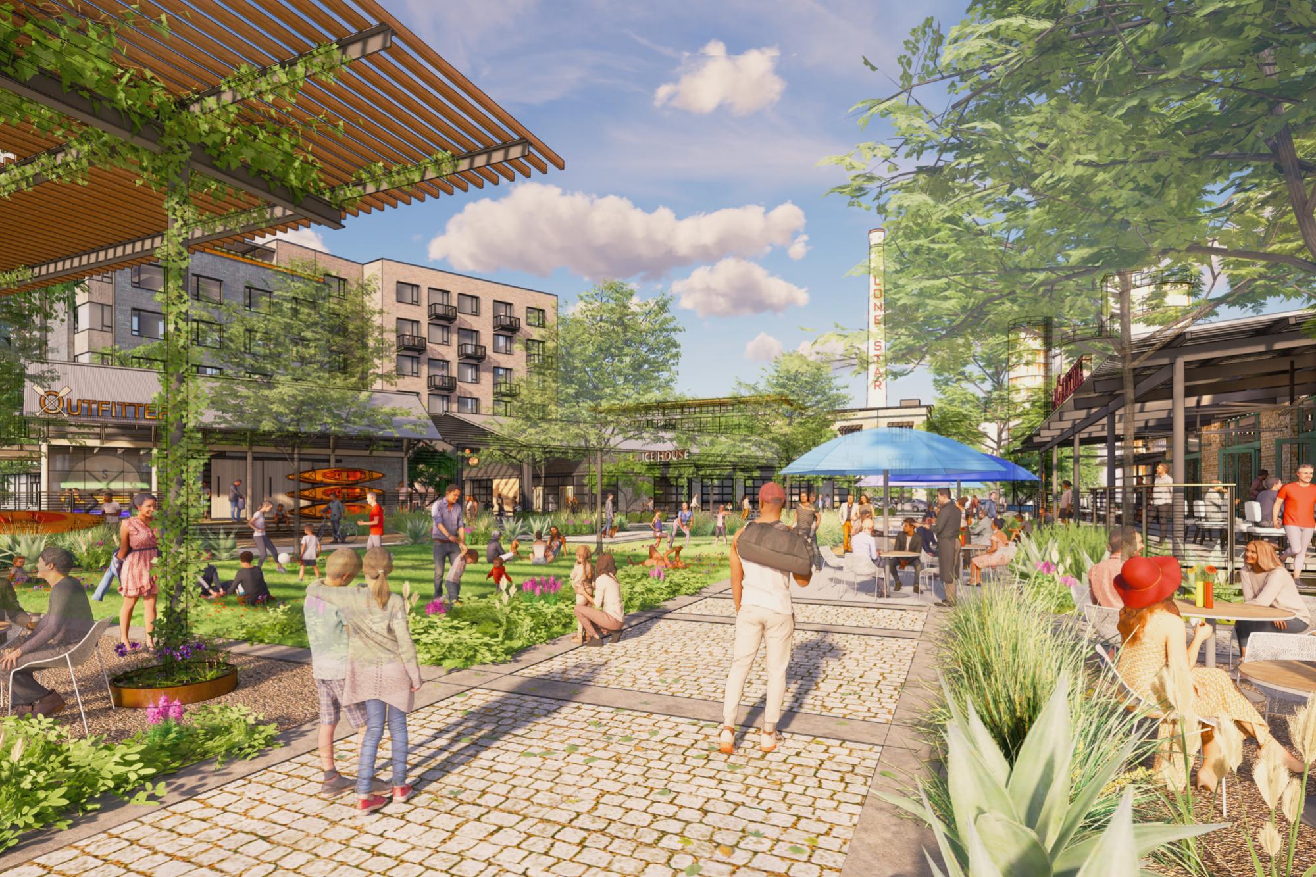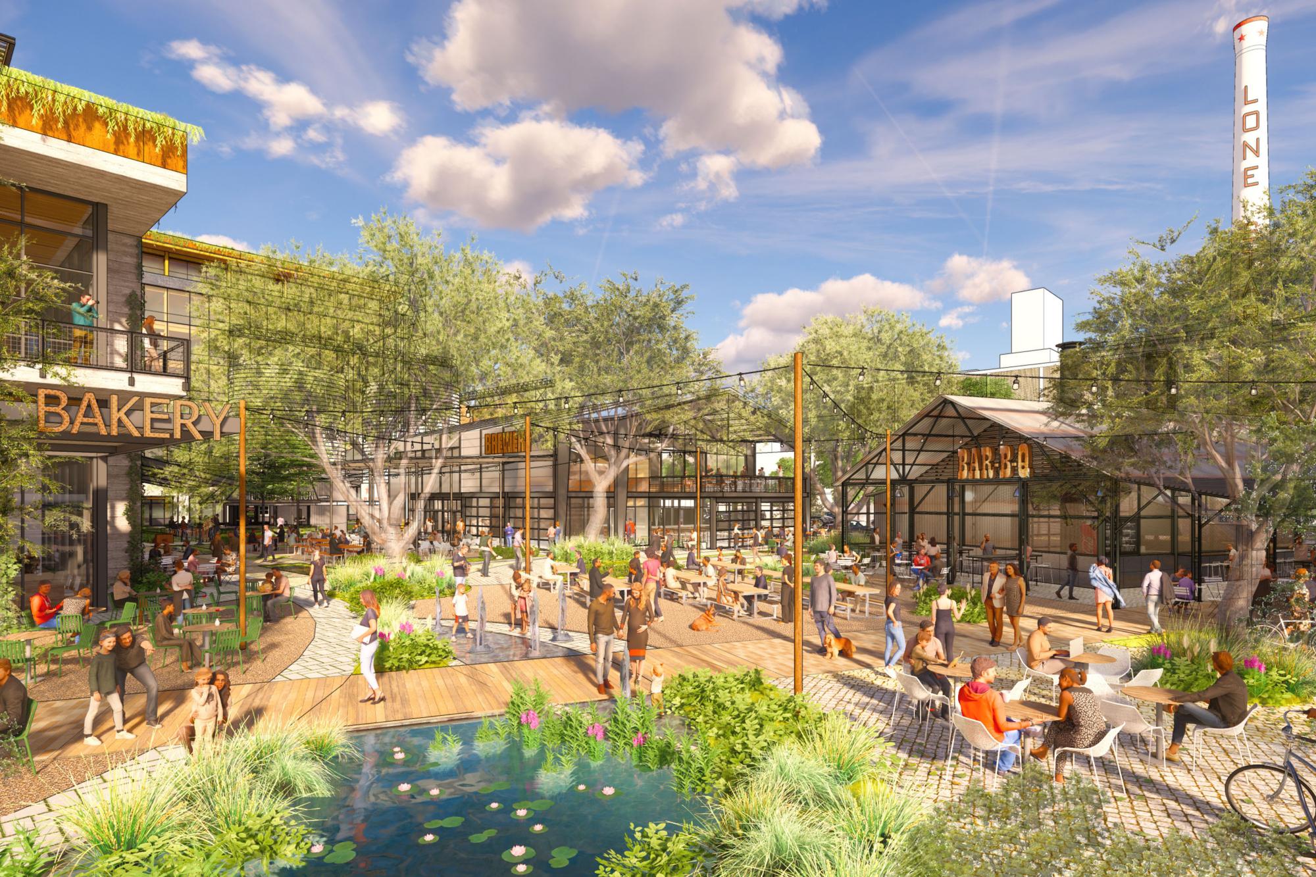Lone Star District
As San Antonio's newest mixed-use urban development project, the Lone Star Vision Plan reimagines the 32-acre Southtown site along the San Antonio River into a multi-phase, walkable, mixed-use destination which will include the redevelopment of historic buildings, vibrant open spaces, and access to the river. The project strives to build on the heritage and connectivity of the Mission Reach and miles of existing trails along the San Antonio River by embracing and activating the rivers edge with parks and open spaces and creating a regional connection to the larger community. Preservation of the authentic brewery and district character will showcase the sites history while breathing life back into the buildings with new programs. Lone Star hopes cultivate a local and international art and music identity in addition to a place to live, work, play, shop, and eat with an emphasis on creating an indoor/outdoor environment with vibrant open spaces and pedestrian friendly experiences.
Lone Star District - San Antonio's Newest Up and Coming District
Developers Plan to Turn Former Lone Star Brewery into a Mixed Use Destination
Lone Star Brewery Project has New Developer, GrayStreet Partners
San Antonio's Lone Star Brewery Turning into a Mixed-Use Area
More Details Emerge about $709 million Lone Star Redevelopment
P3.jpg
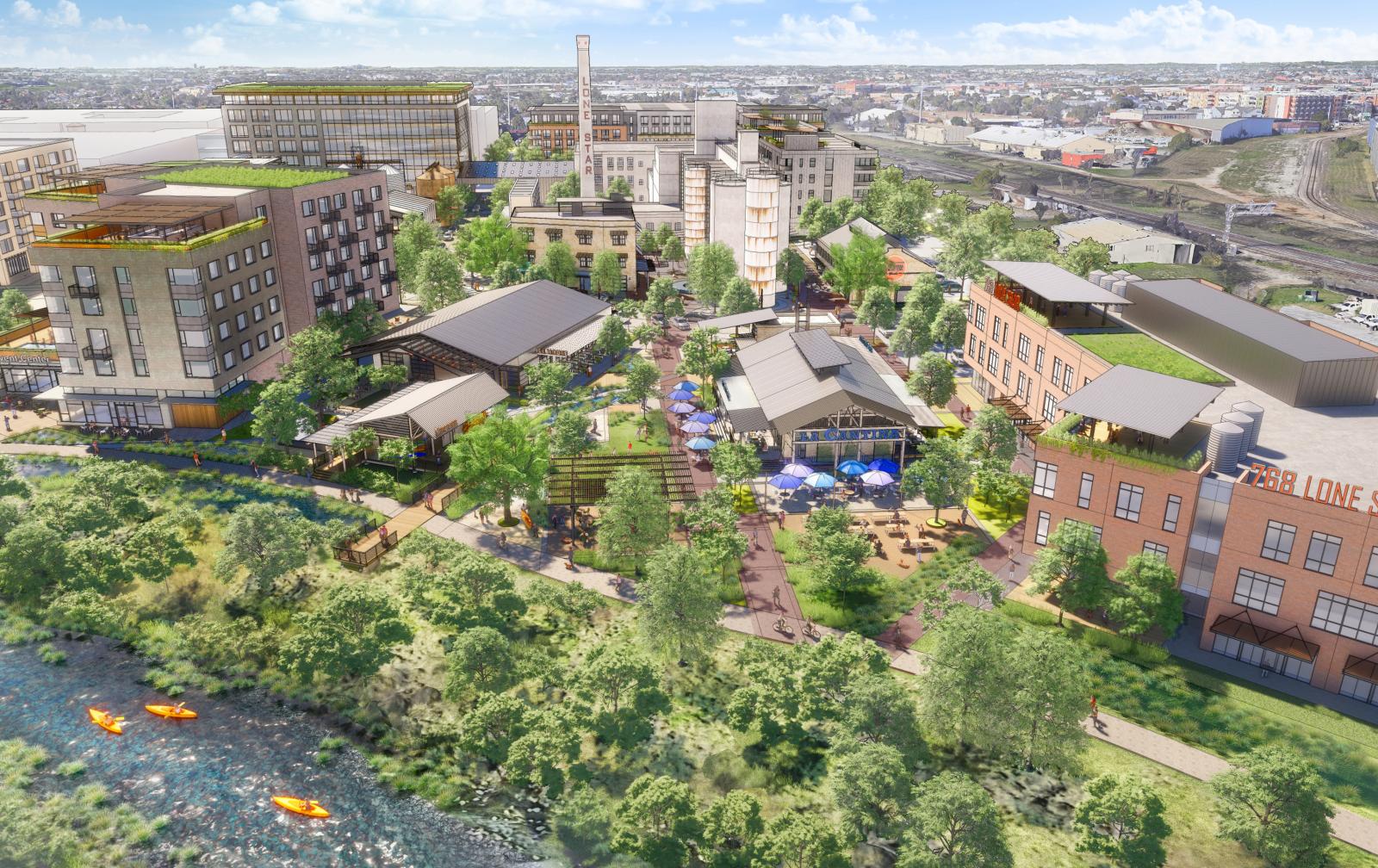
20201123_Lone Star Brewery Vision Plan_Final 39.jpg
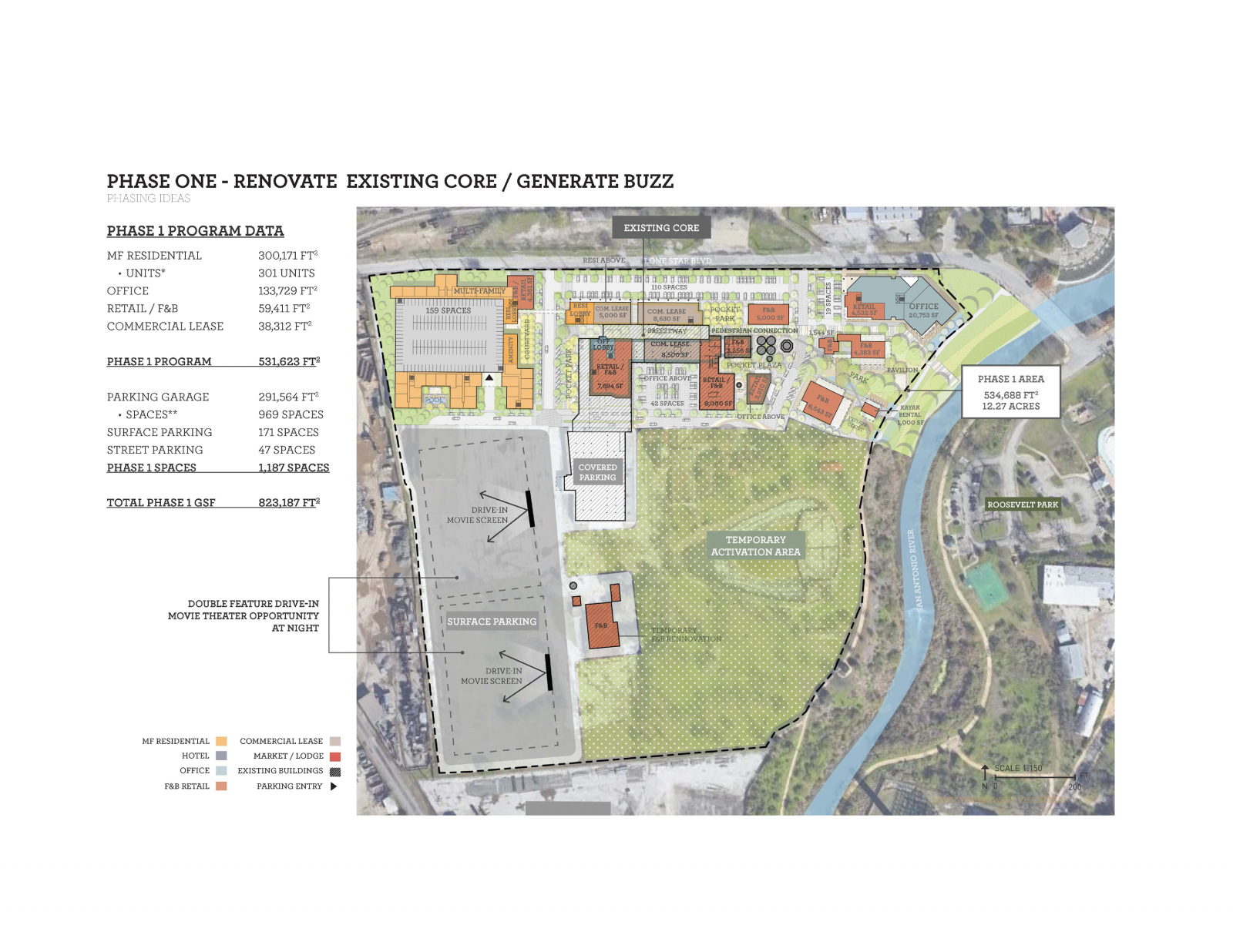
P1.jpg
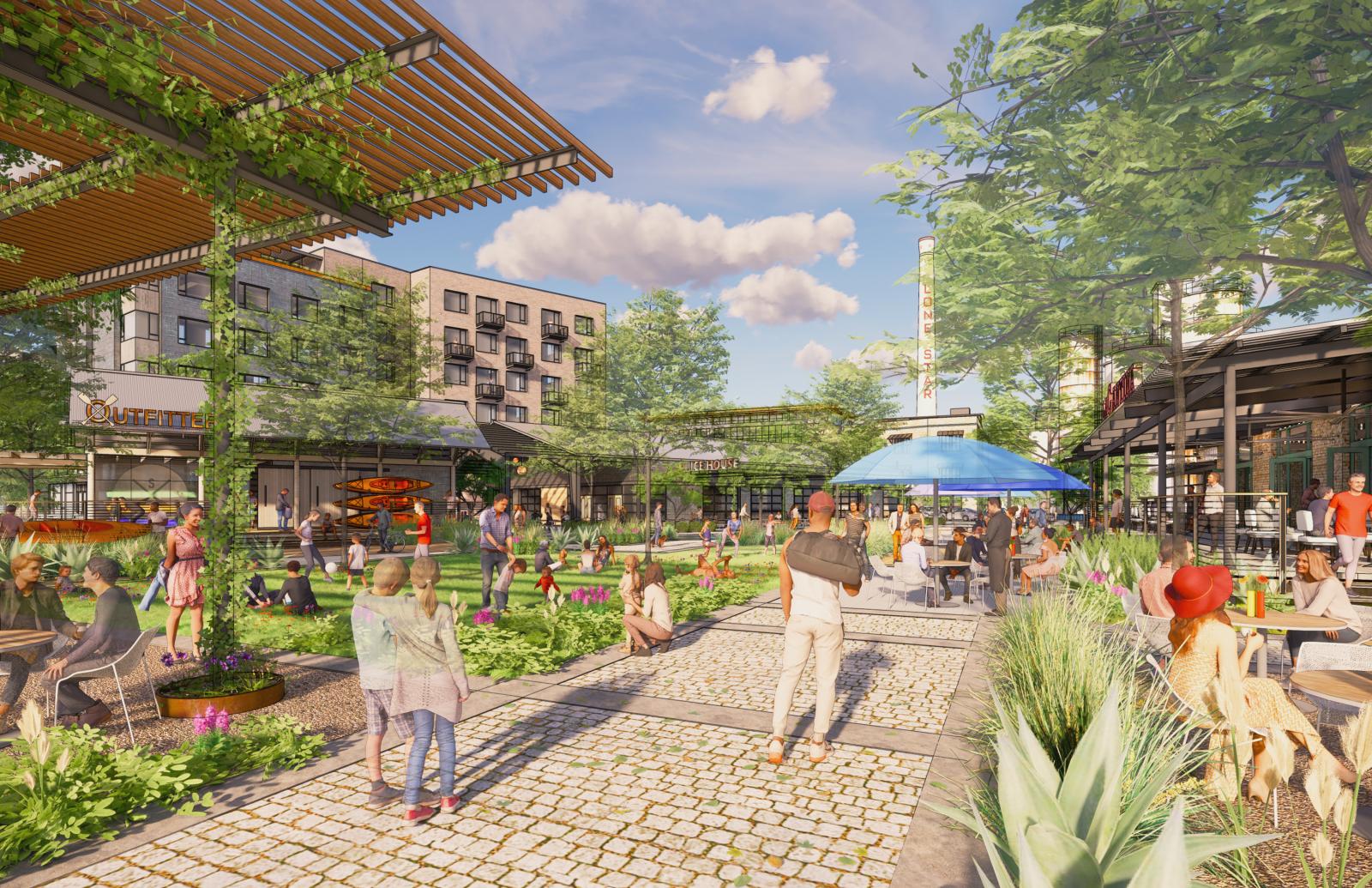
P2-Day.jpg
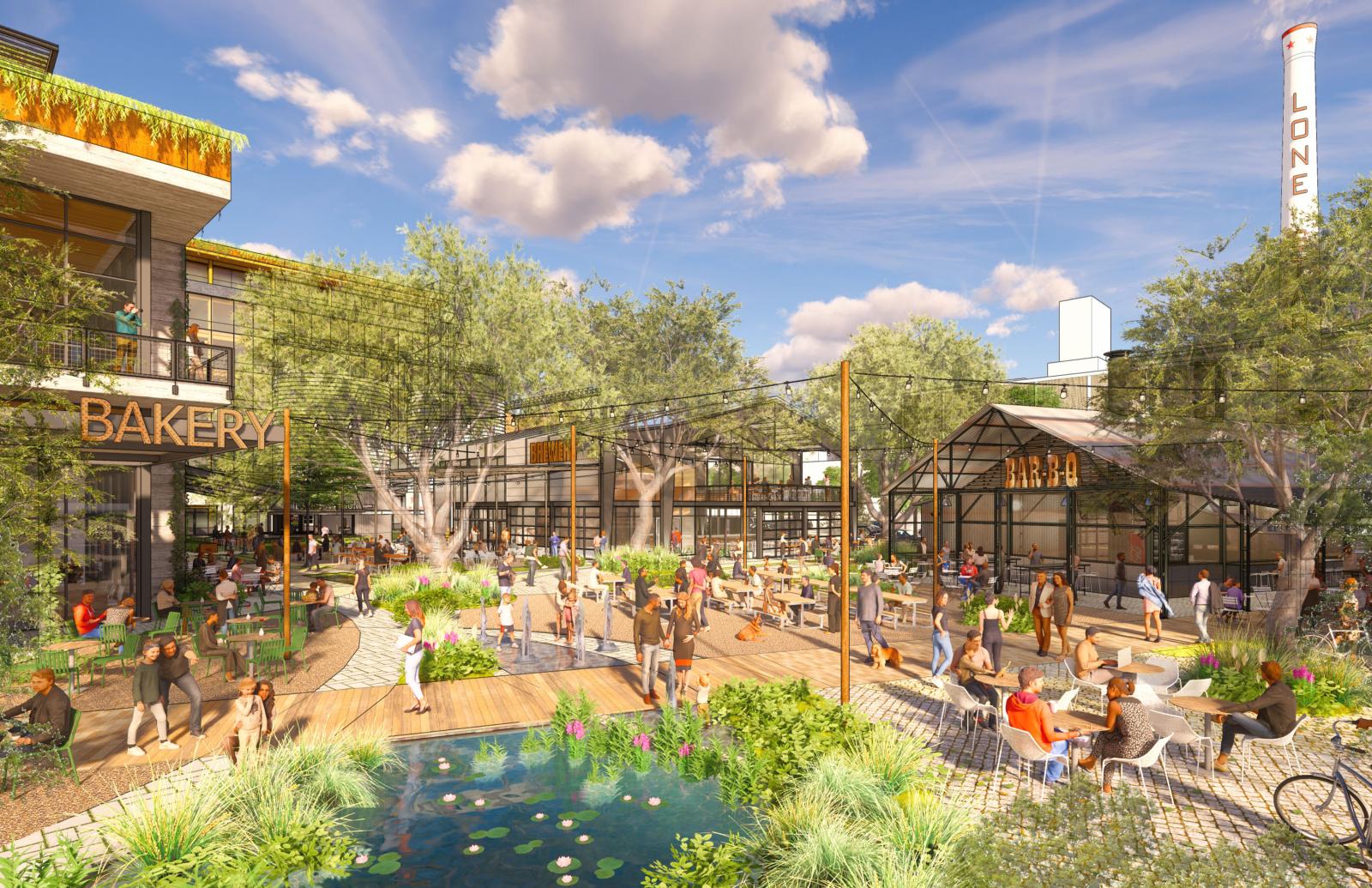
Client = Midway & GrayStreet Partners
Urban Design / Planning / Architecture = Lake Flato
Landscape Architecture = OJB Landscape
Civil = WGI
Structural = Datum

