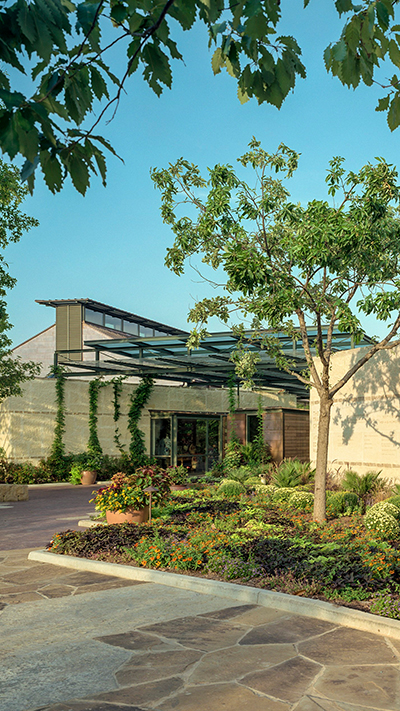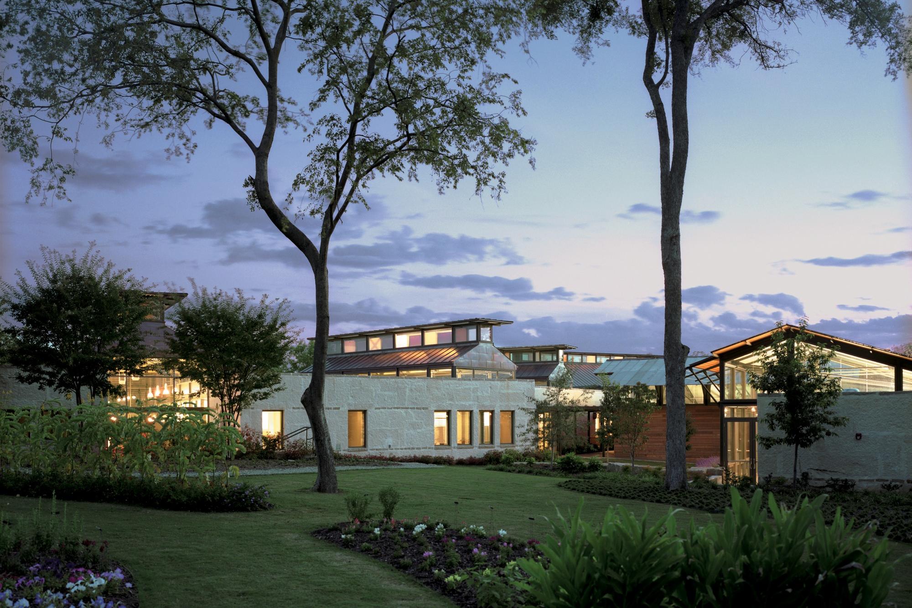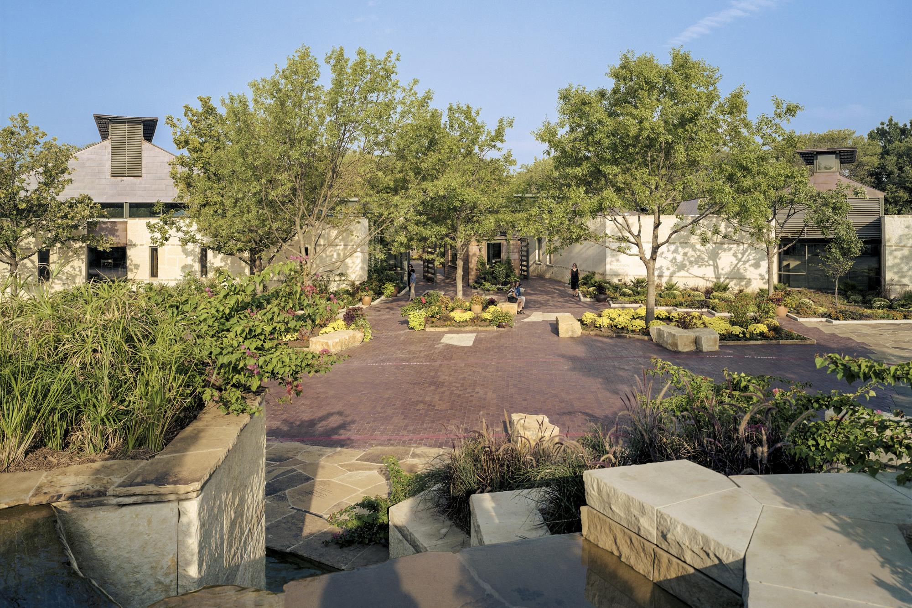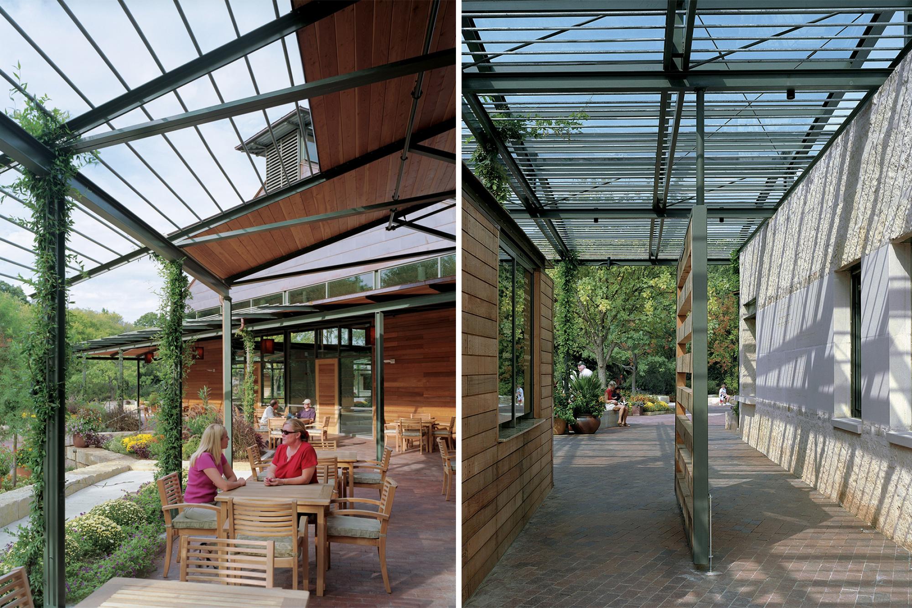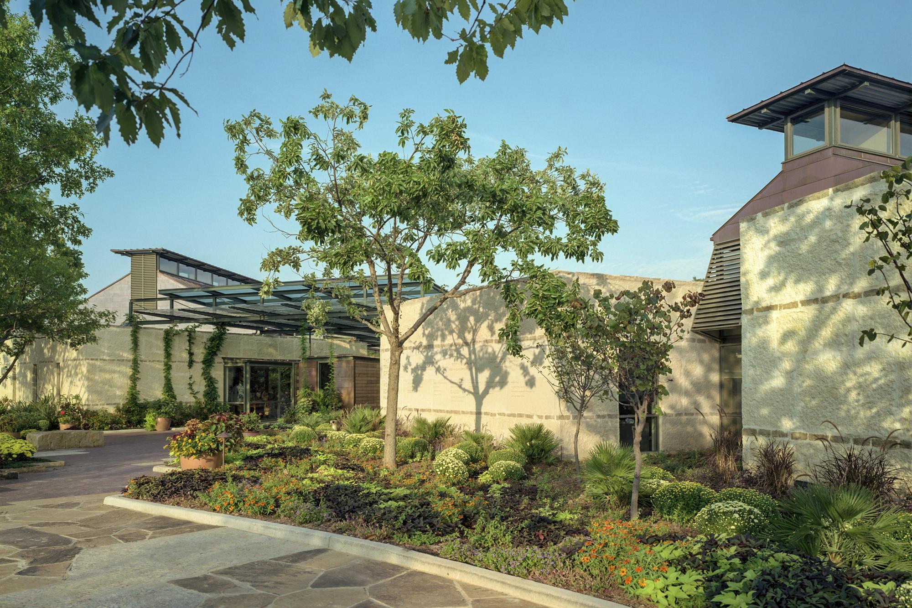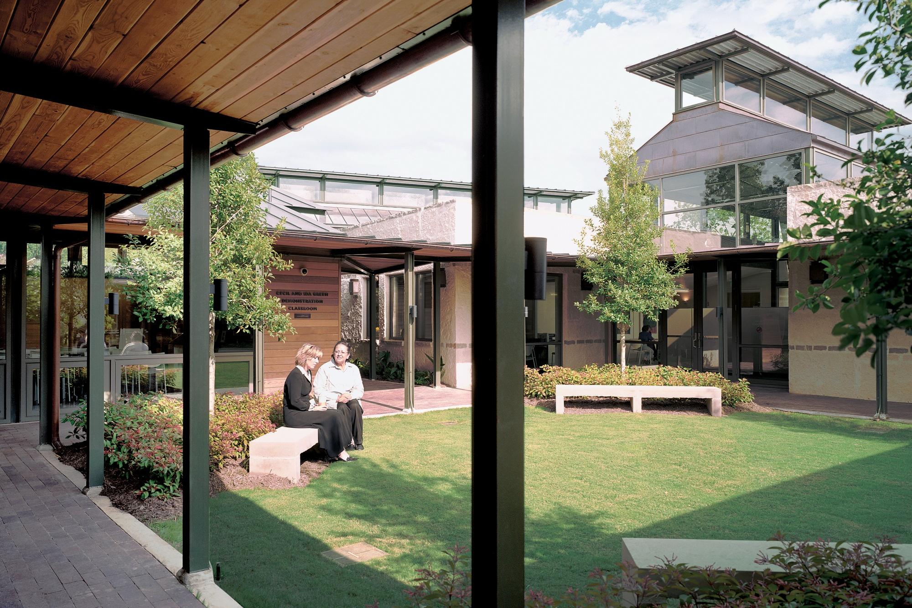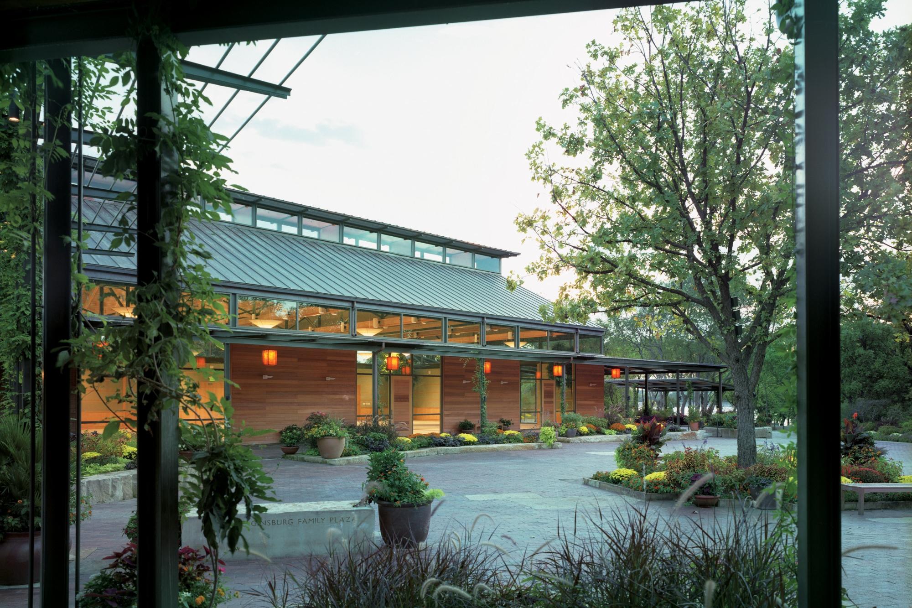Dallas Arboretum
Dallas, TX
The massive limestone walls of Dallas Arboretum's Trammell Crow Visitor Education Pavilion create a boundary and transition zone between urban Dallas and the sprawling gardens beyond. Visitors arrive through a gap in the walls to the plaza courtyard, defined by the primary public spaces, including an orientation theater, lecture and banquet hall, meeting room, classrooms, shop and café. The stone walls of the buildings are punctuated by copper and glass pavilions. As the plants mature, the line between garden and buildings continues to blur. In collaboration with Oglesby Greene Architects.

The scale is intimate and welcoming, with individual buildings forming small outdoor courtyards and large windows providing uninterrupted views of the surrounding gardens.
Architecture Critic, The Dallas Morning News
98051_N3_medium.jpg
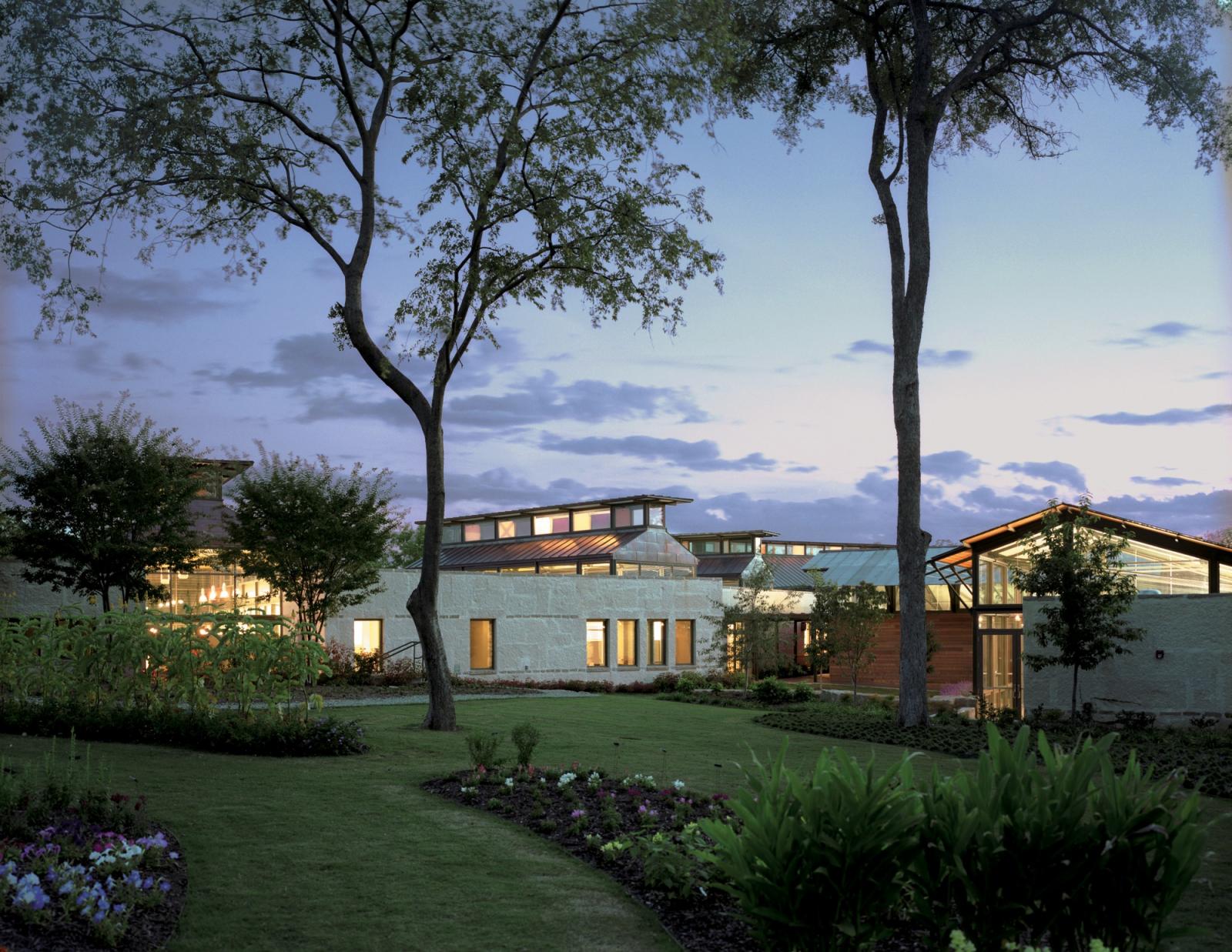
98051_N38_board-x_1.jpg
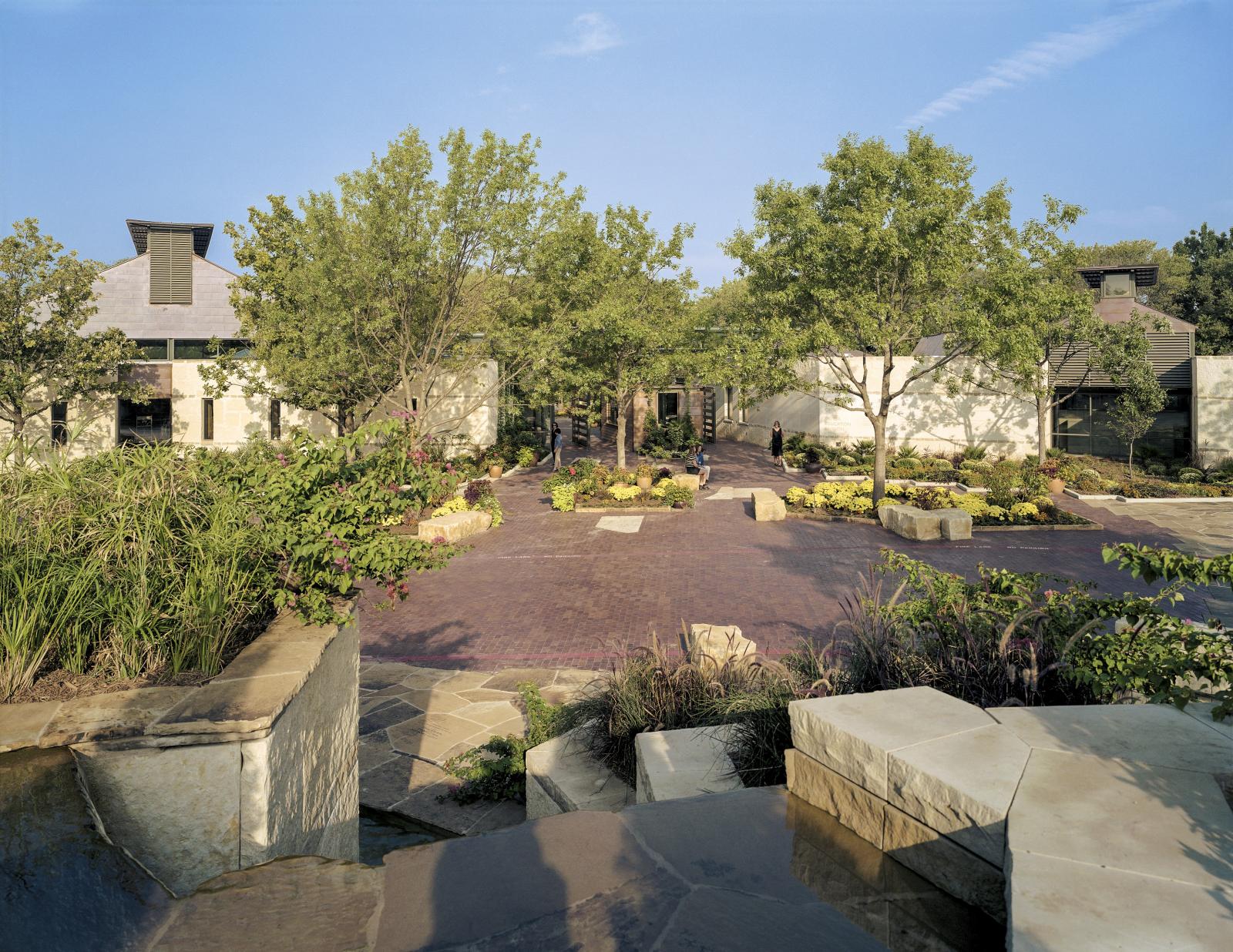
verticalCafe.jpg
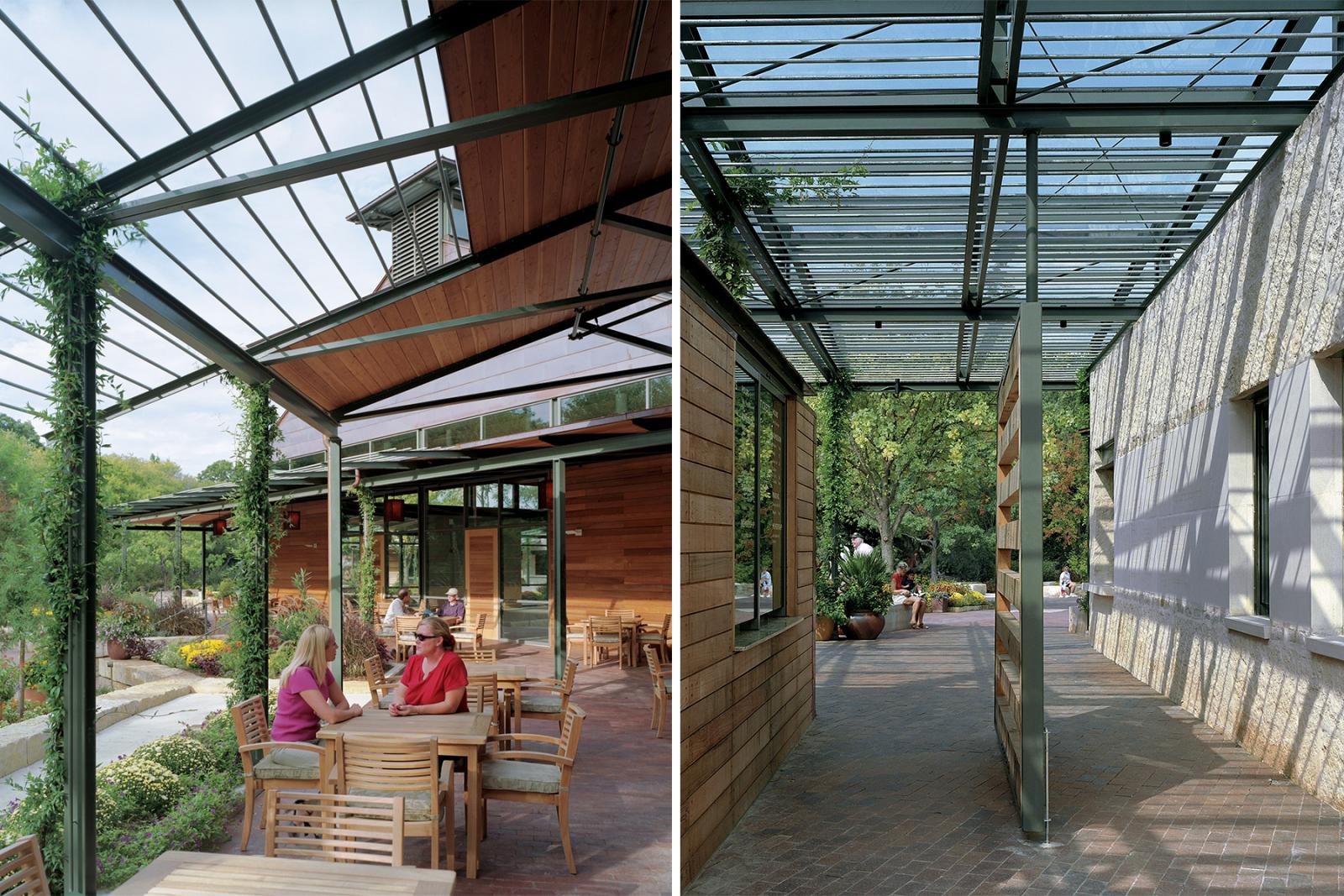
98051_N66_board-x.jpg
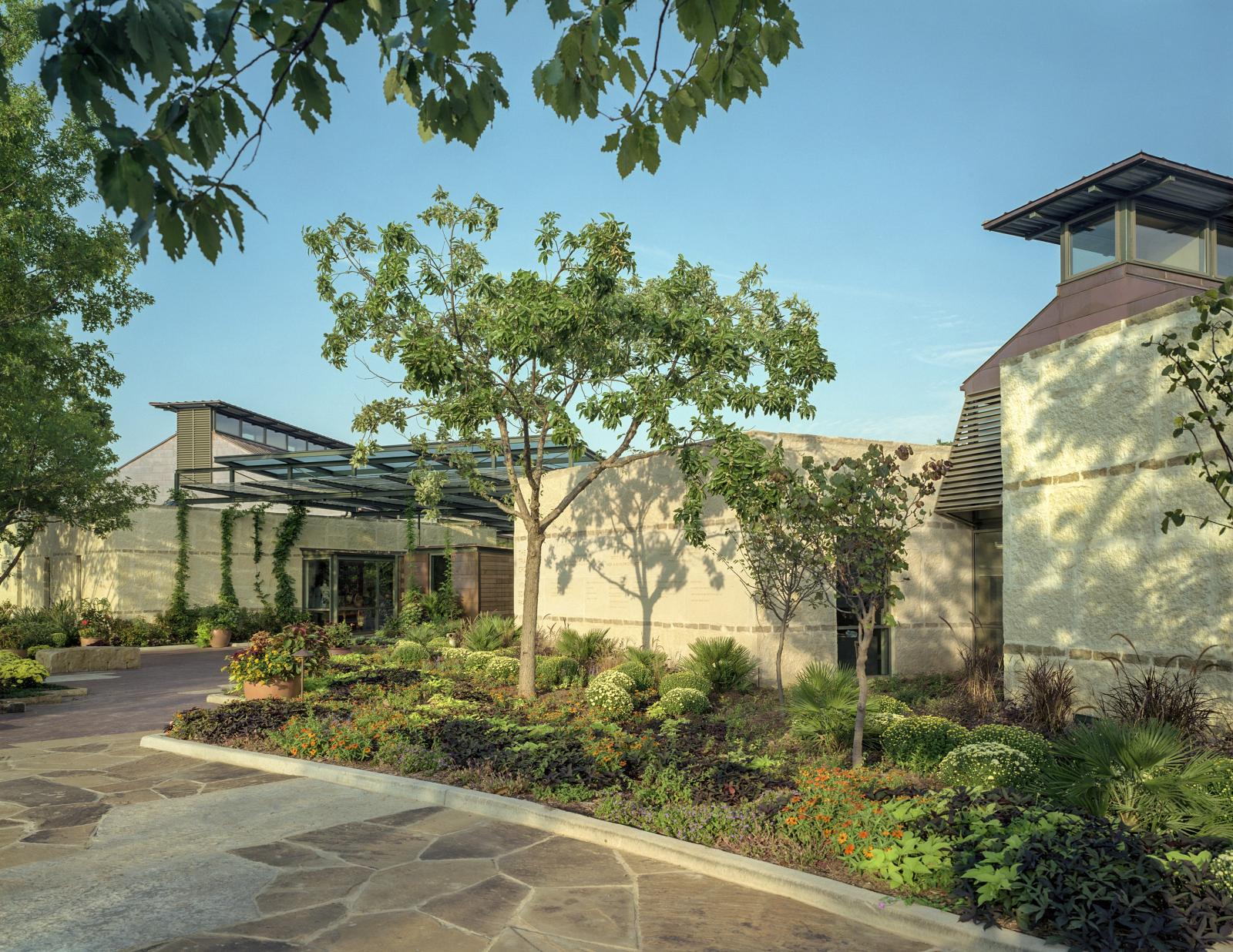
98051_N39_medium.jpg
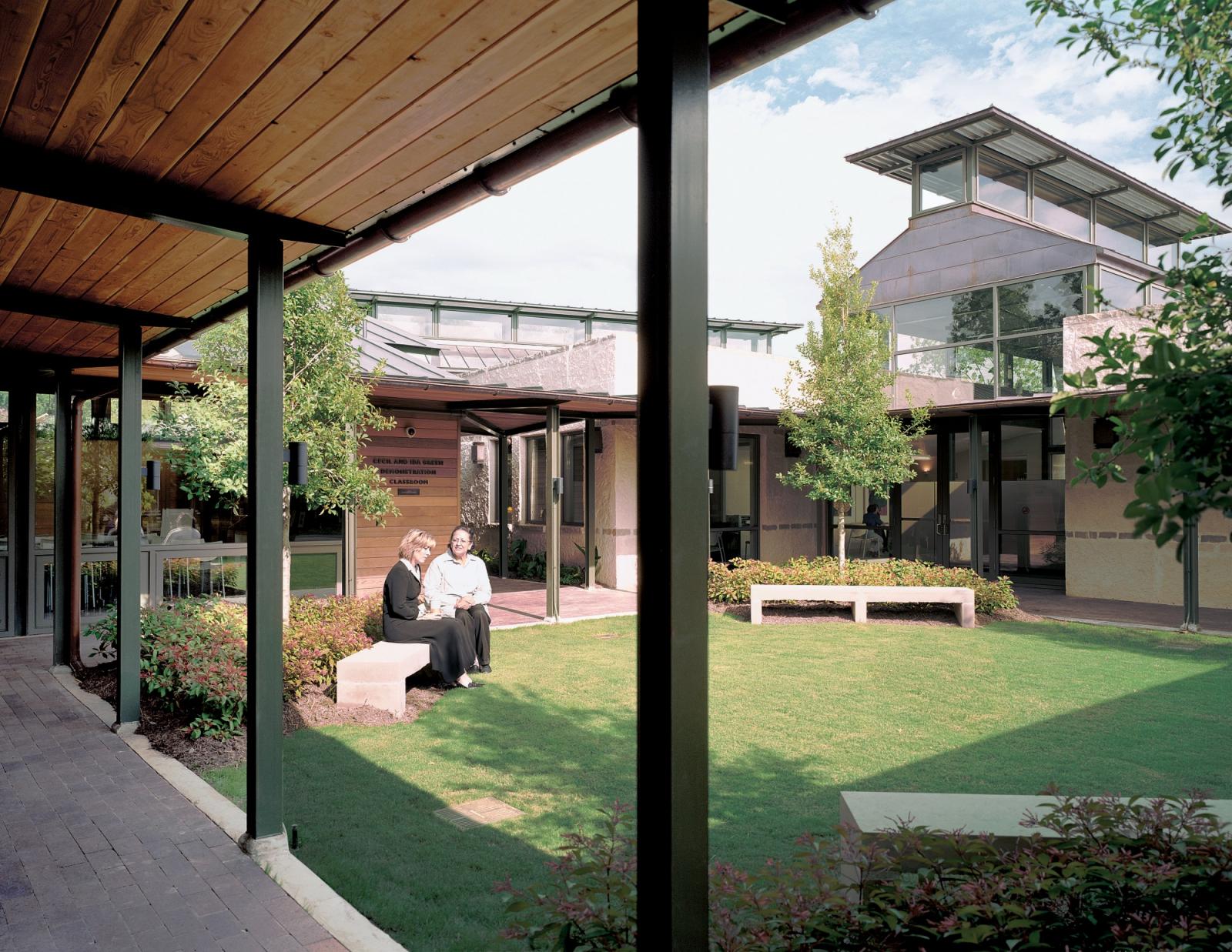
98051_N48_medium.jpg
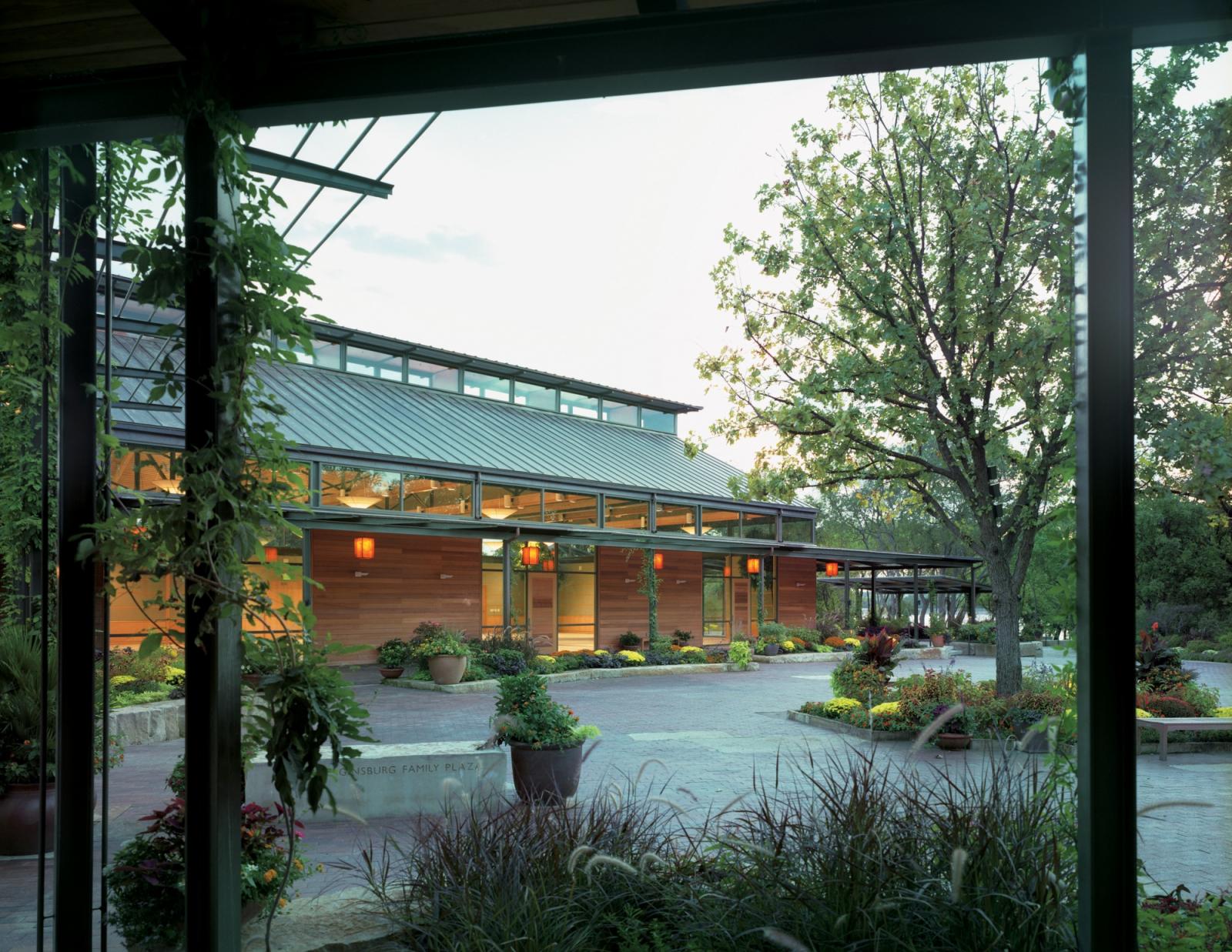
Awards
2003
AIA San Antonio Design Award
Publications
2003 - The Dallas Morning News (Oct)
TEAM
Photography: Tim Hursley

