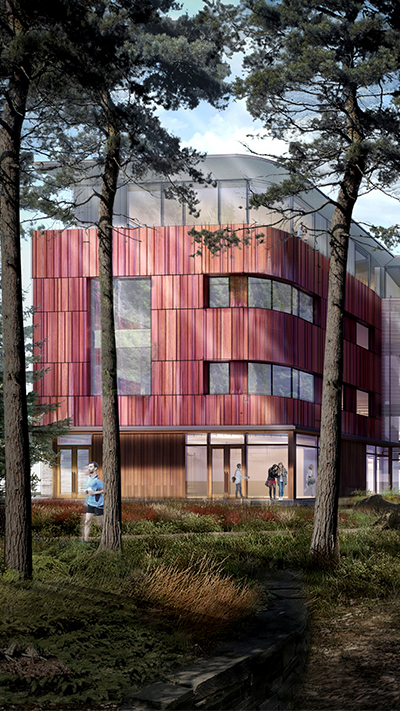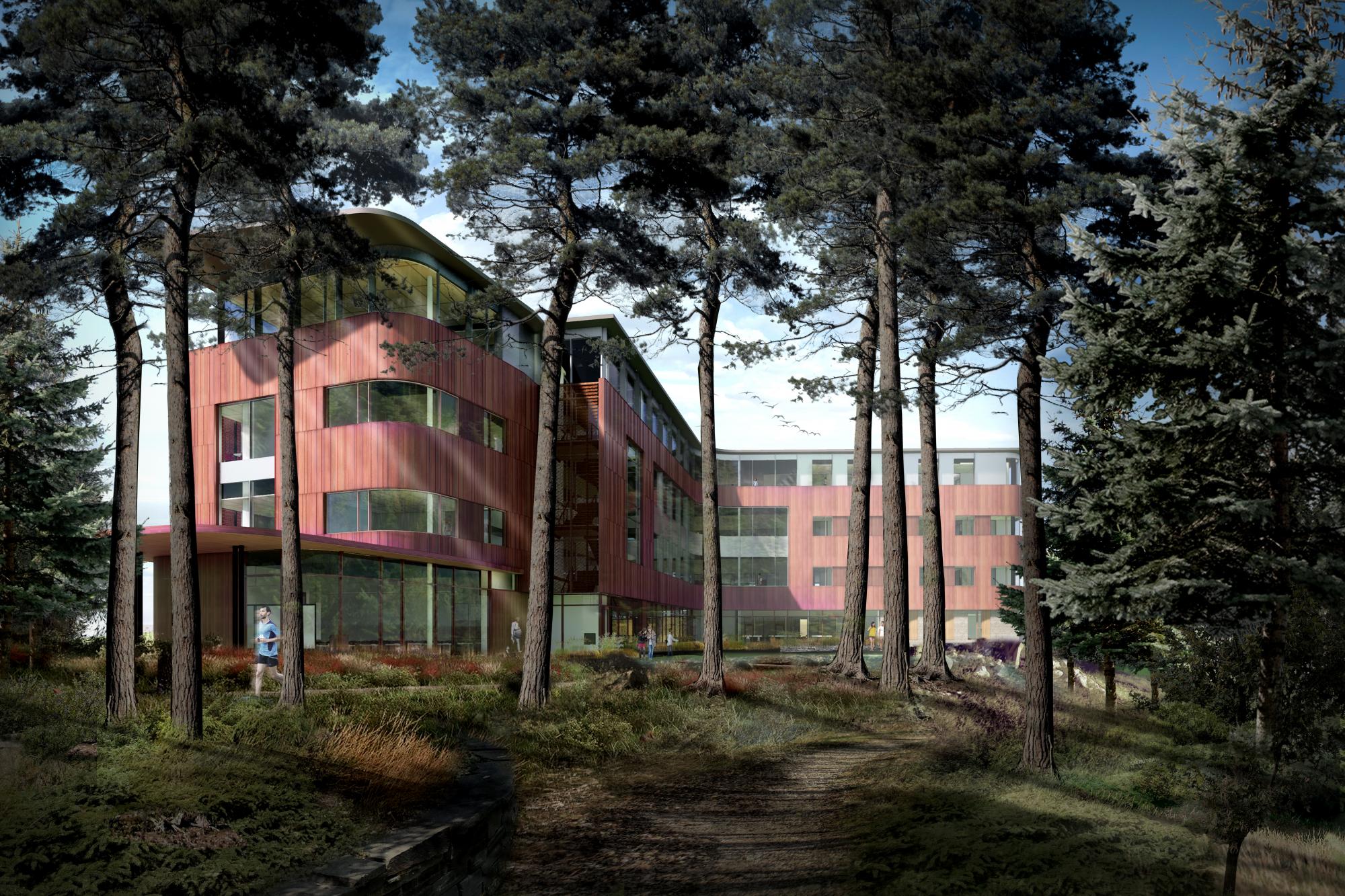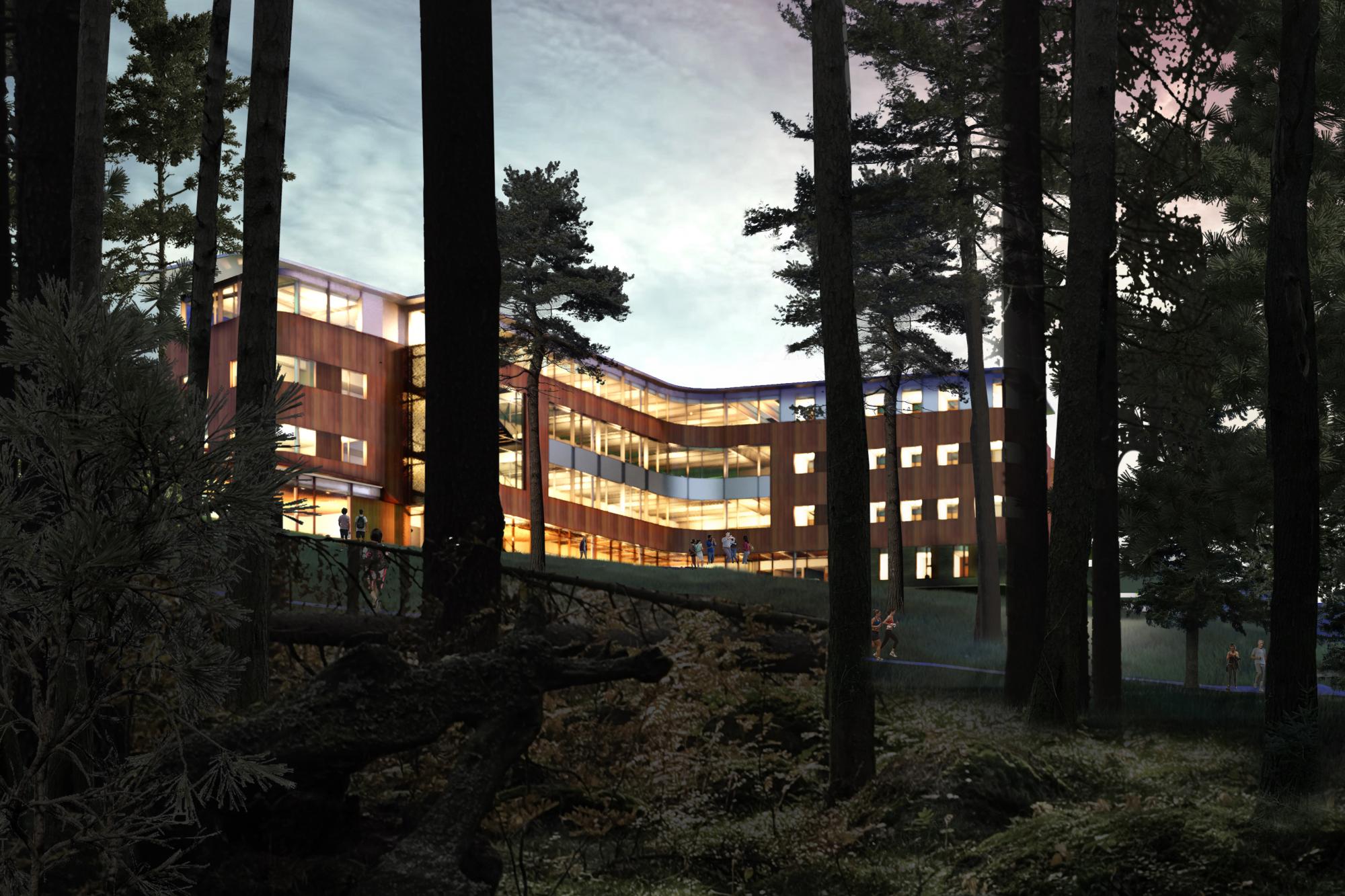Cornell University Multidisciplinary Building
An embodiment of “One Cornell”, the New Multi-Disciplinary Building will provide a dynamic and cohesive environment for distinct but overlapping programs within the spectrum of health, environmental policy and sustainability.
A central public stair topped by a large skylight creates strong vertical connection between occupants and infuses the deepest part of the building plan with natural daylight. Shared meeting and social spaces cluster around the stair at each level, inviting researchers and their students to gather and foster community and collaboration. The laboratory layout was conceived to promote interdisciplinary collaboration with support spaces located to promote a strong visual and spatial connection between wet and dry labs, which should lead to increased flexibility of lab programs. The configuration also allows daylight to penetrate deeper within the building and promote views to the surrounding landscape and Botanic Gardens. The transparency between spaces results in stronger visual communication between individuals using the spaces, and reduces energy use through the harvesting of daylight.
2G - East_Summer.jpg
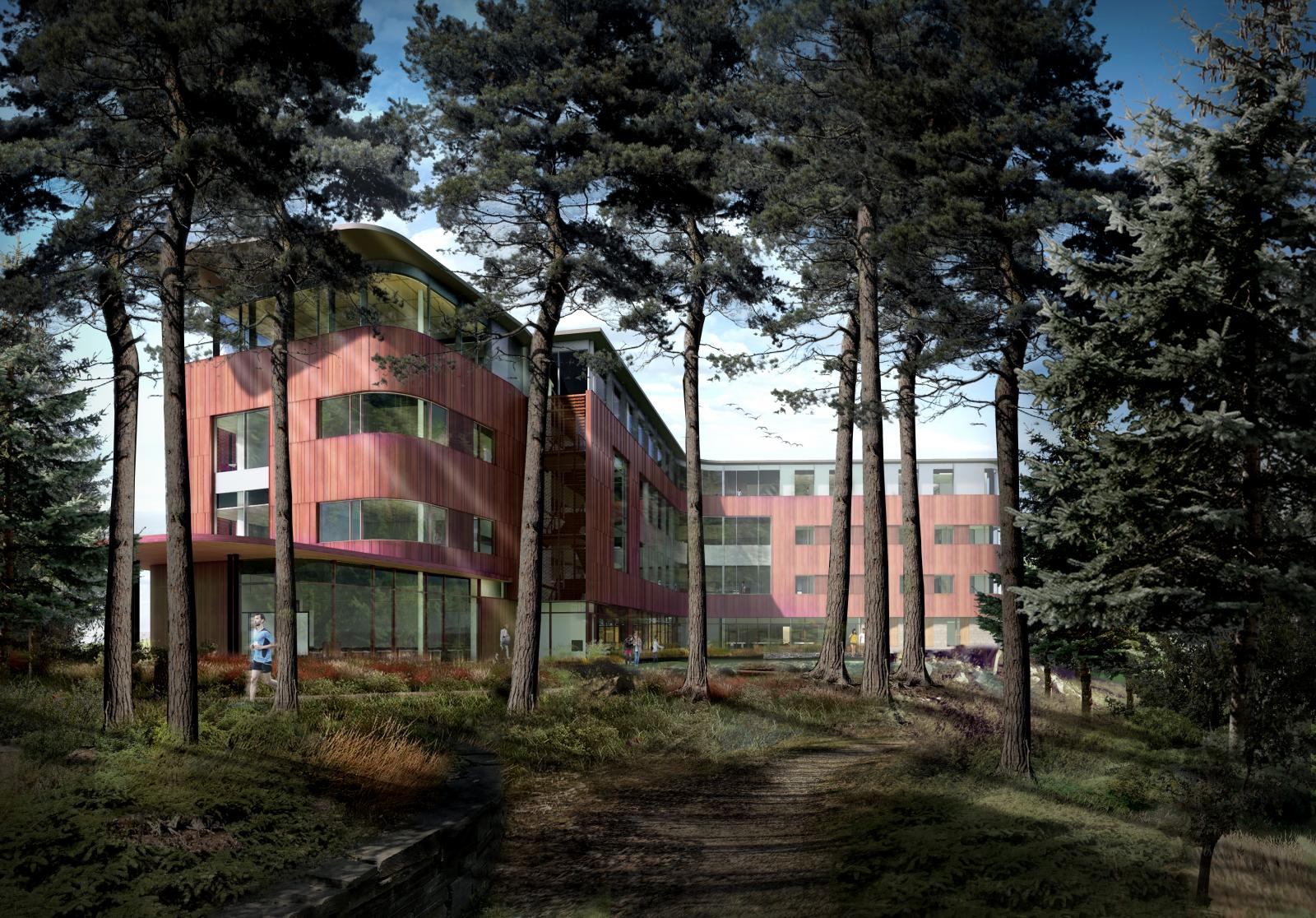
2G - NE_Dusk cropped.jpg
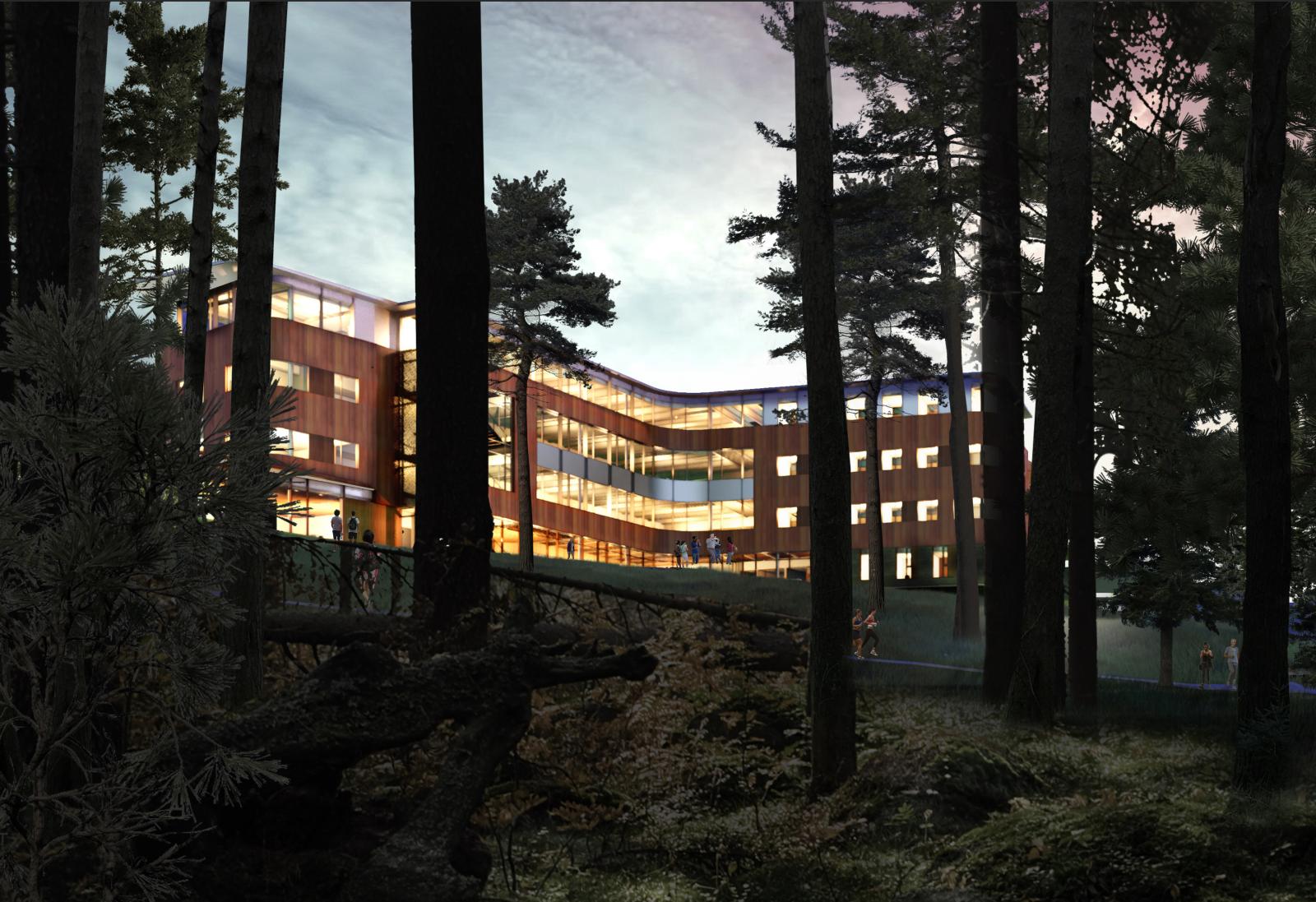
Targeting LEED Gold
KTBU/SF/YR 119 pEUI

