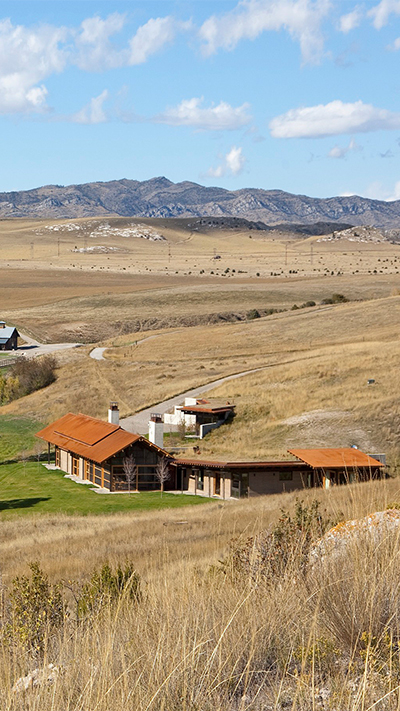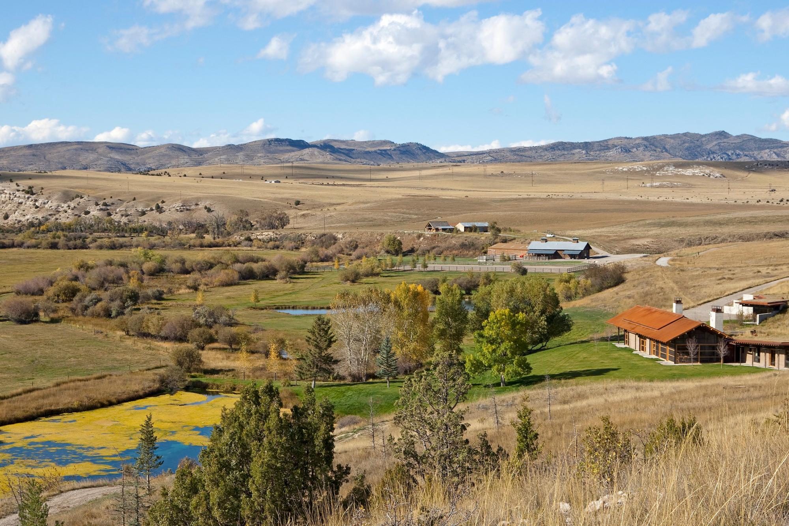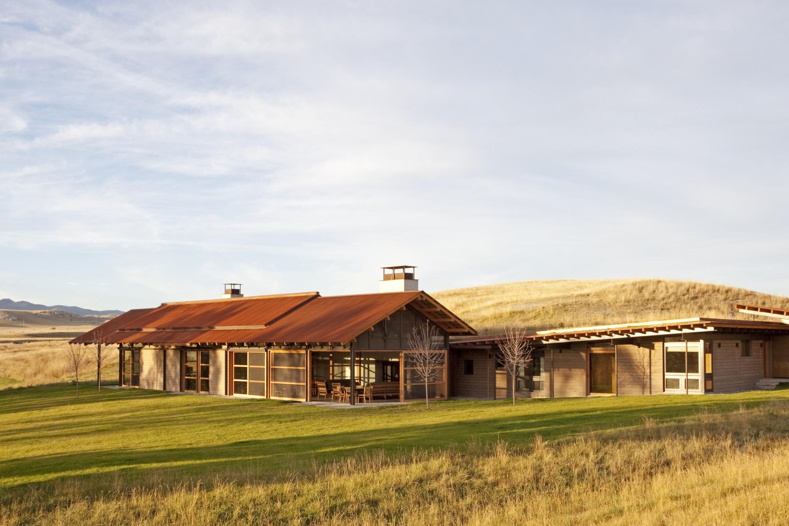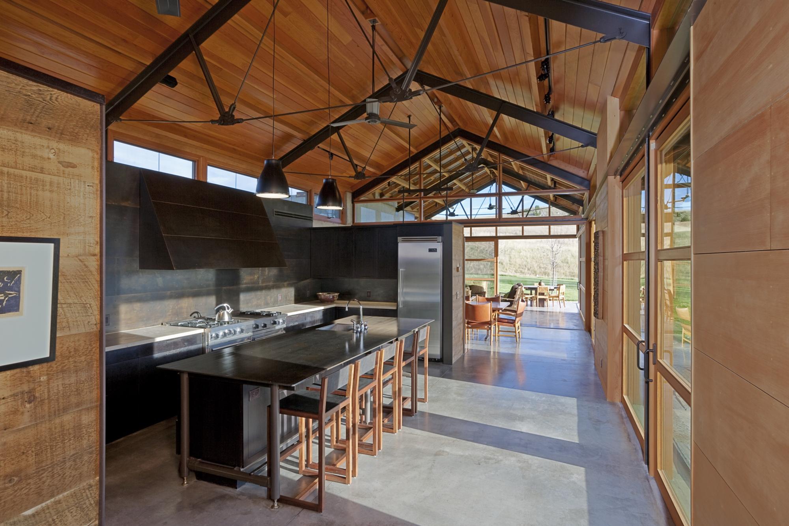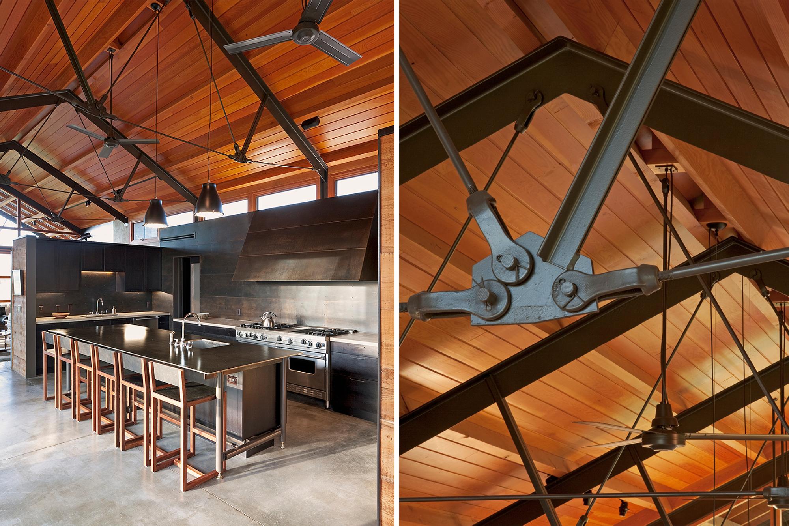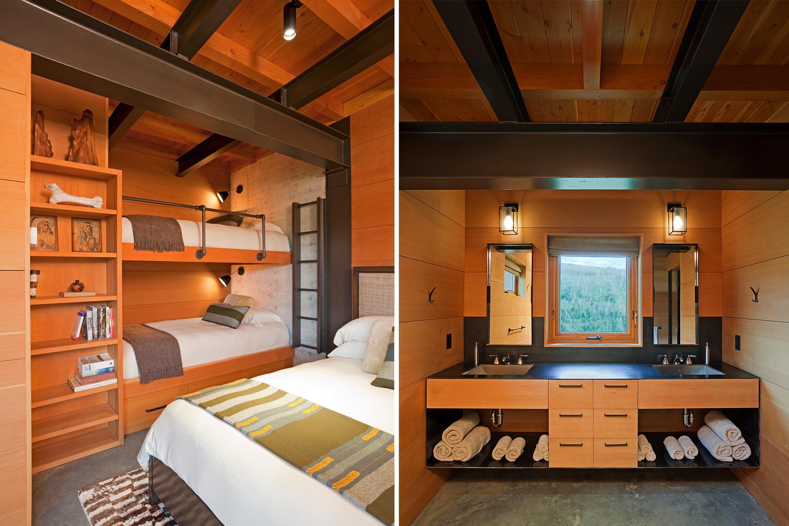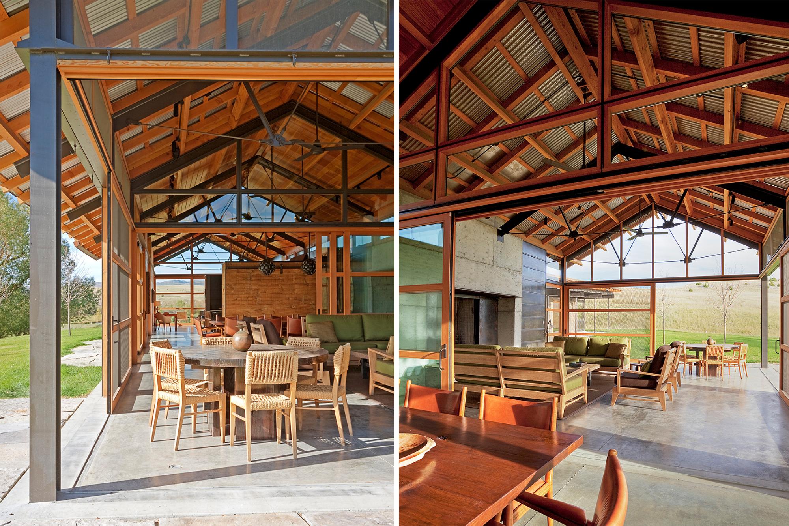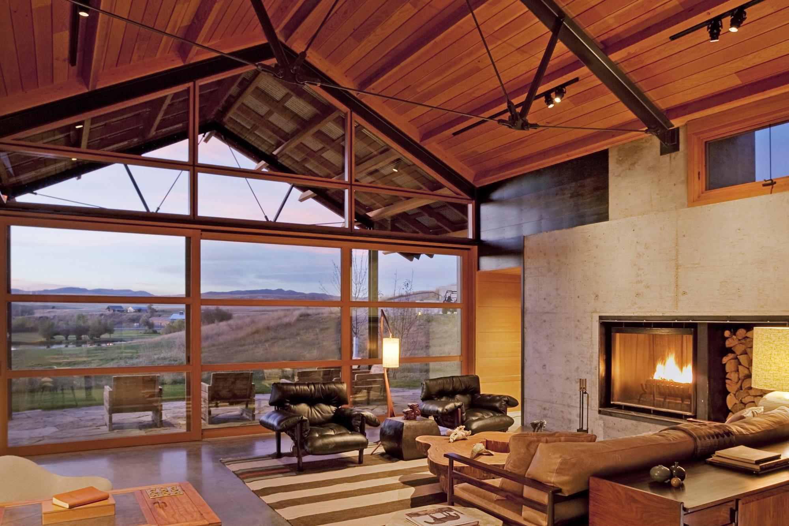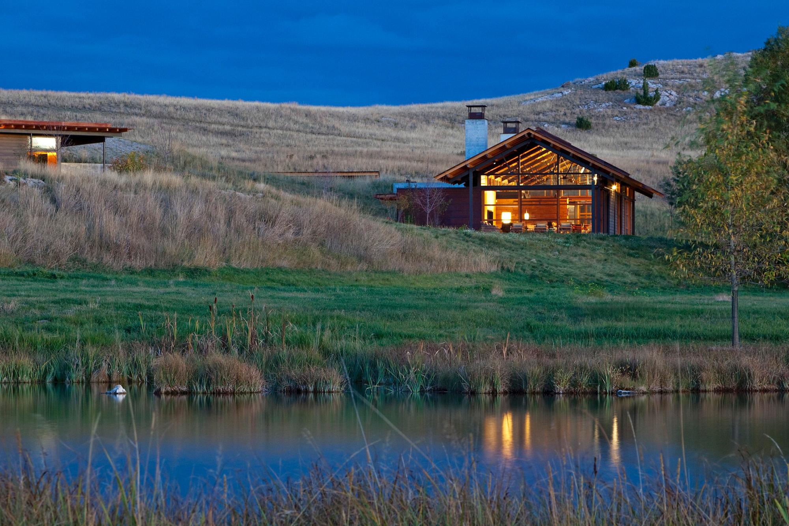LC Ranch
This Montana ranch sits at the transition zone between the high rolling prairie and the lush Gallatin River valley. The inspiration for the house came from the tradition of “sod buster” houses that were dug into the hillsides and covered with earth and grasses to provide shelter from the fierce winter winds, while opening to the warming southern sun. The main living pavilion takes its design cues from the simple gable barn shapes. Rolling screens, rolling glass doors and rolling panels allow this pavilion to respond to the ever-changing climatic conditions. Layered wood and steel roofs, exposed concrete, weathered wood siding and rusted metal provide a rugged yet enduring palette of materials.

25079_N20_board.jpg
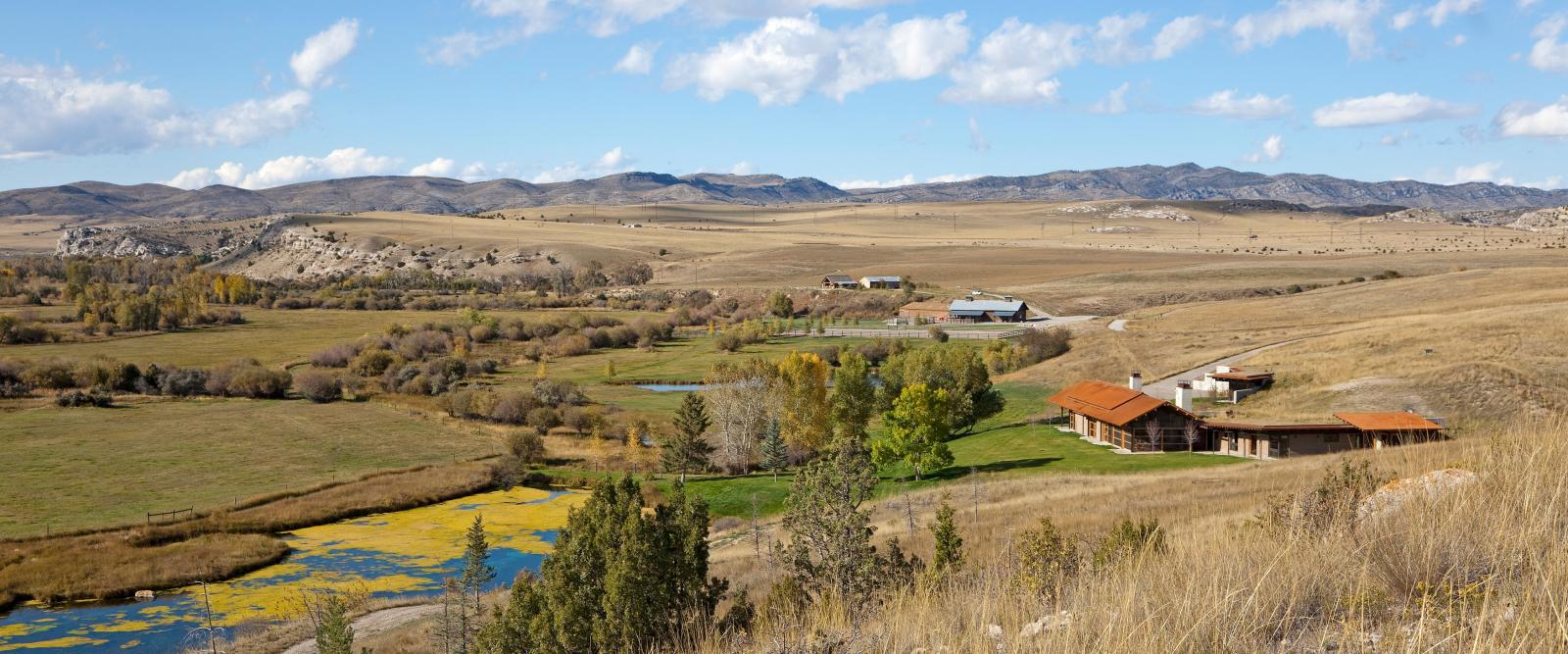
25079_N7_board.jpg
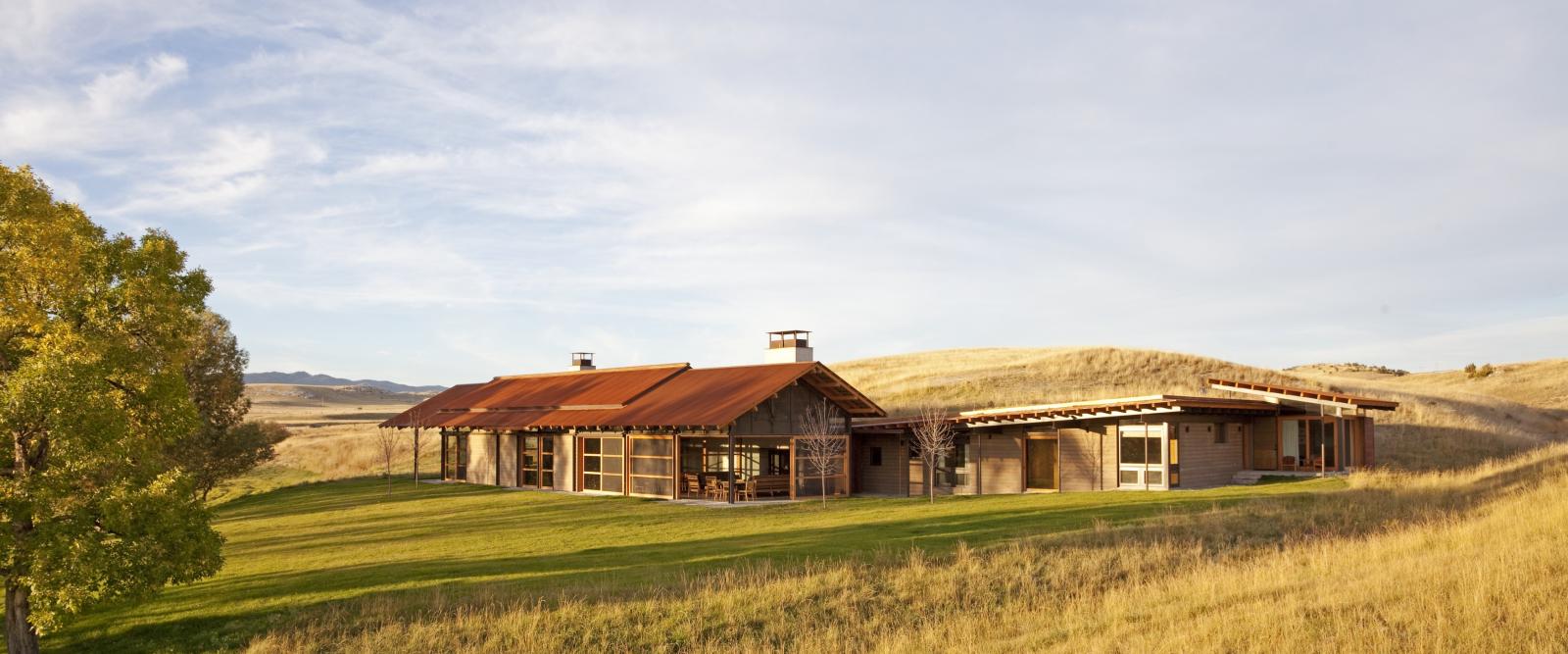
25079_N21_board.jpg
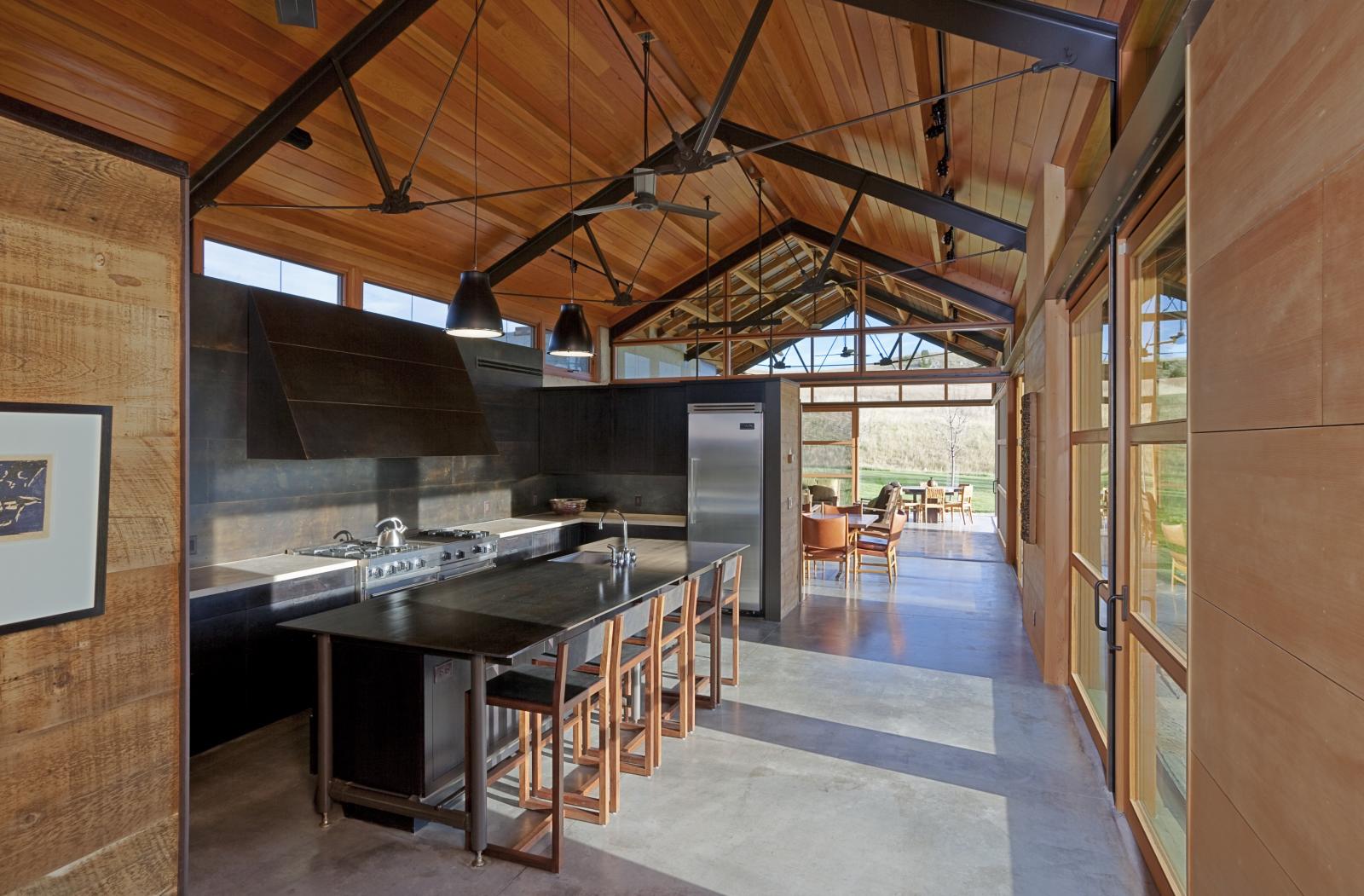
vertical_kitchendetail.jpg
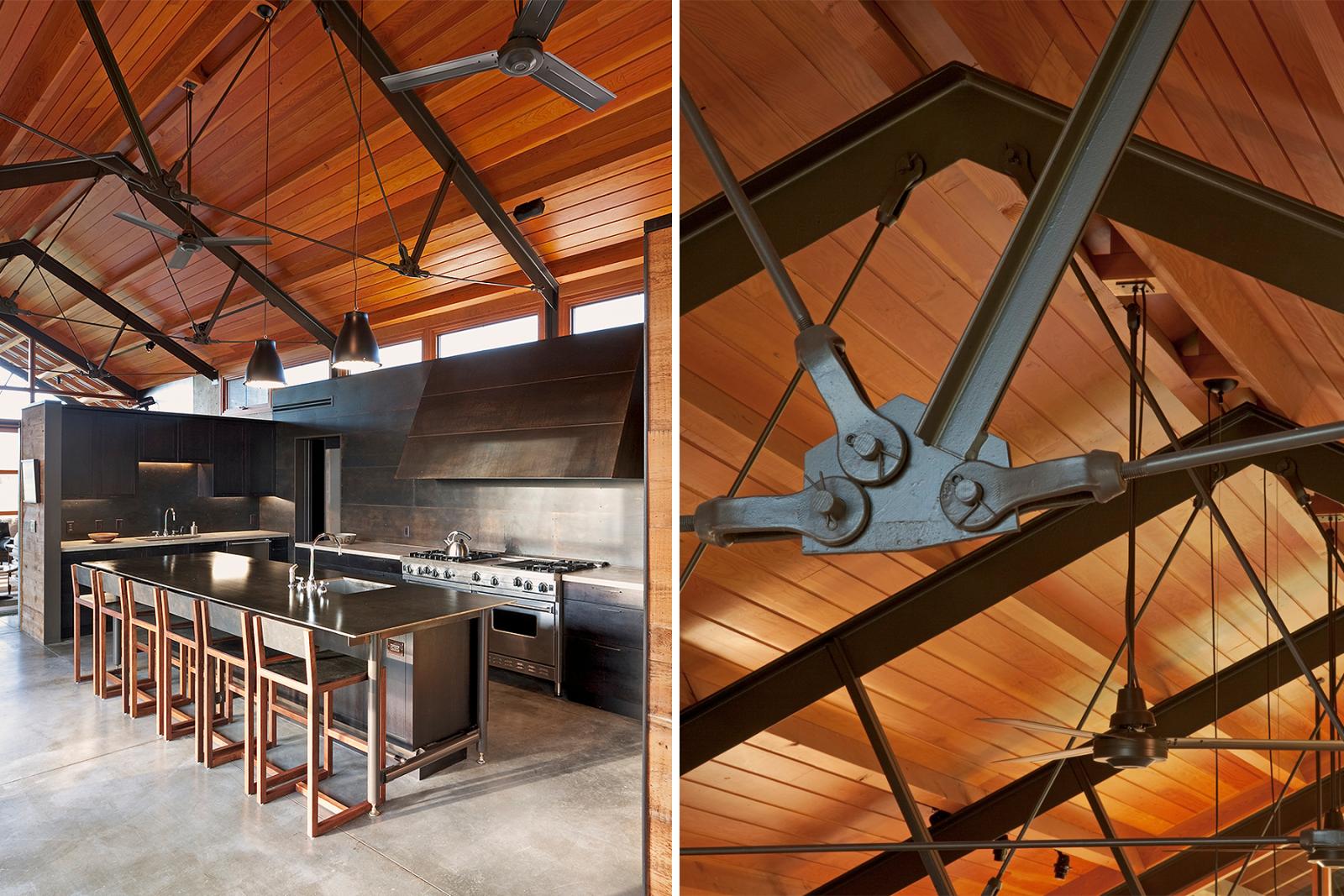
vertical_bathbed.jpg
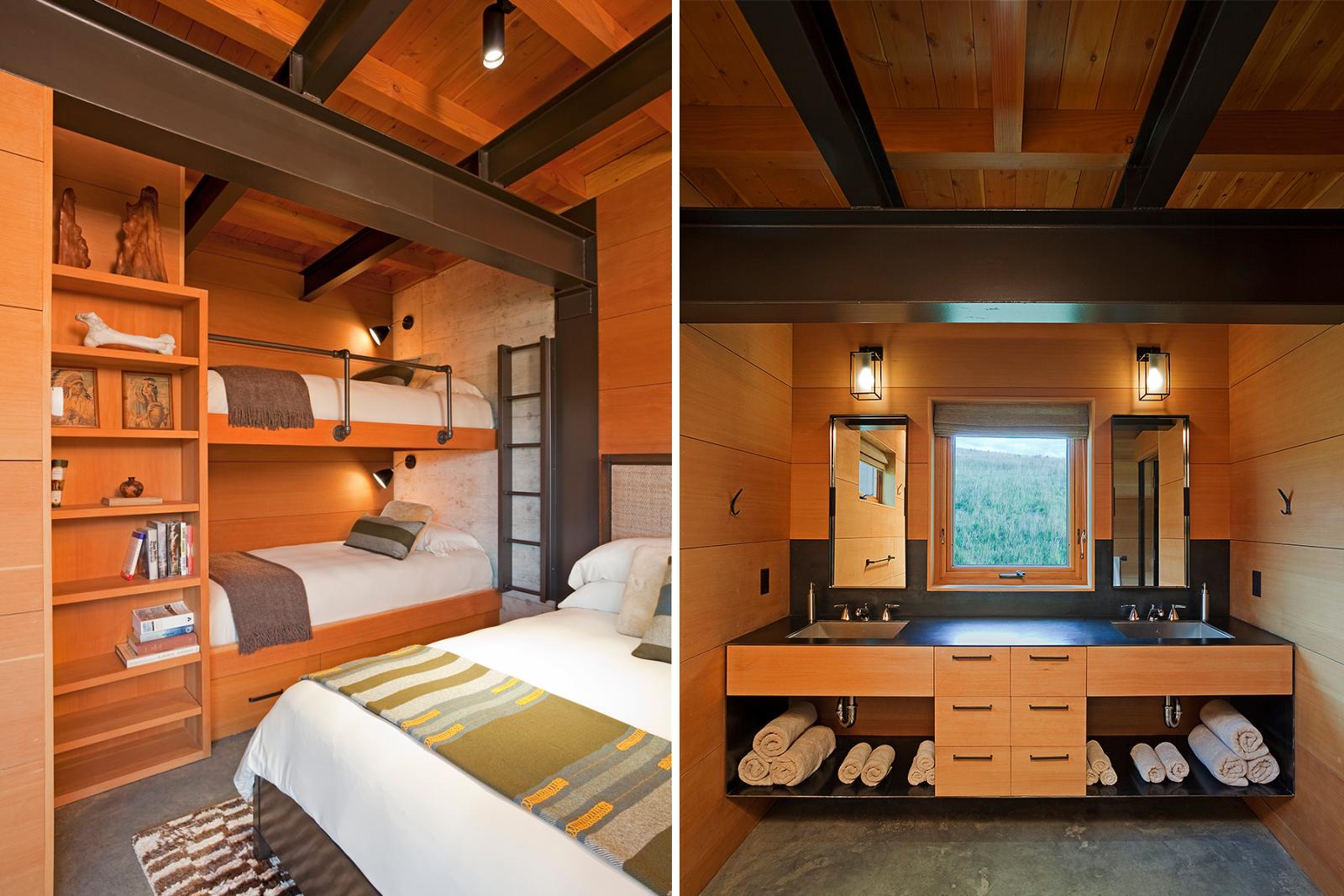
vertical_porch.jpg
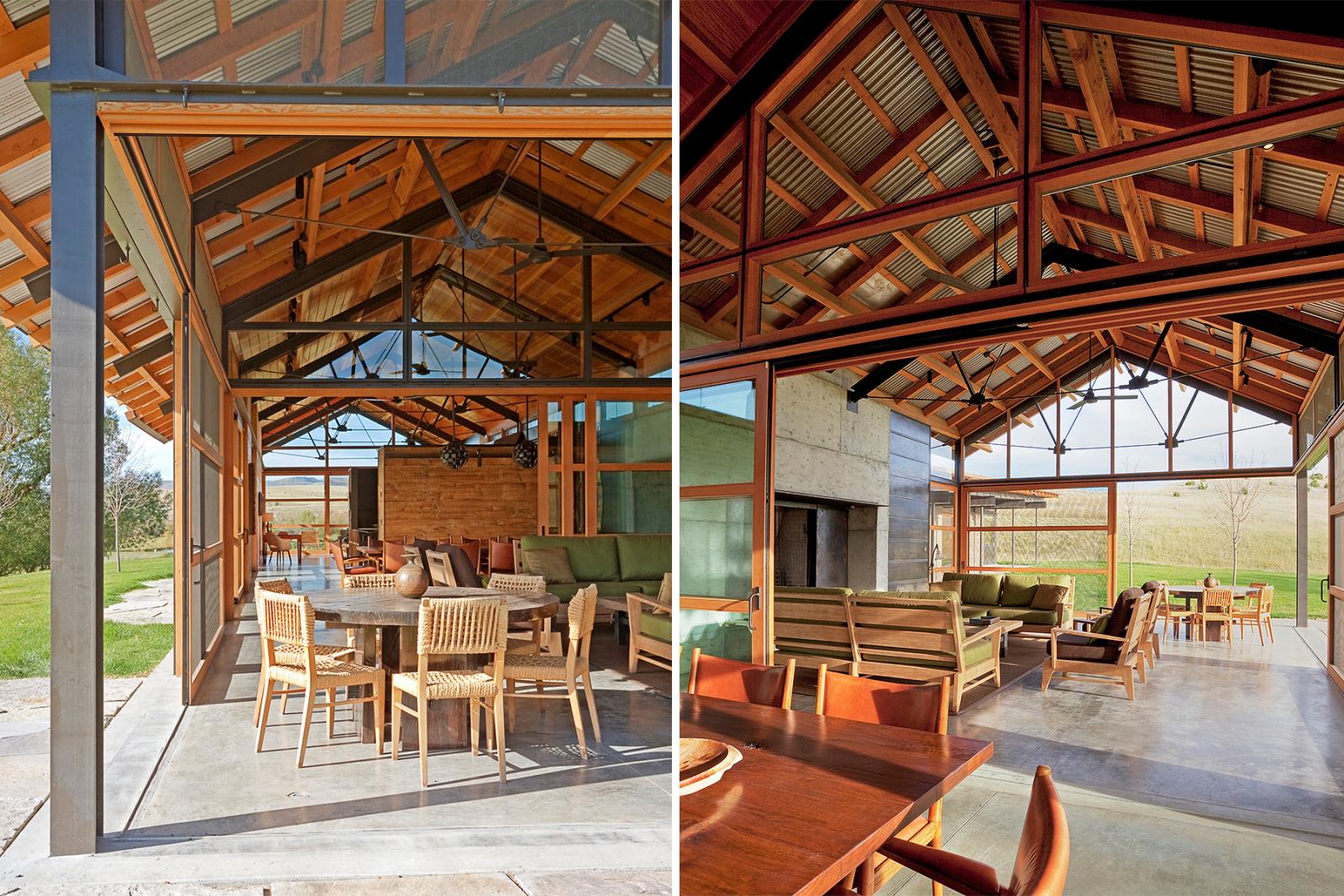
25079_N34_board.jpg
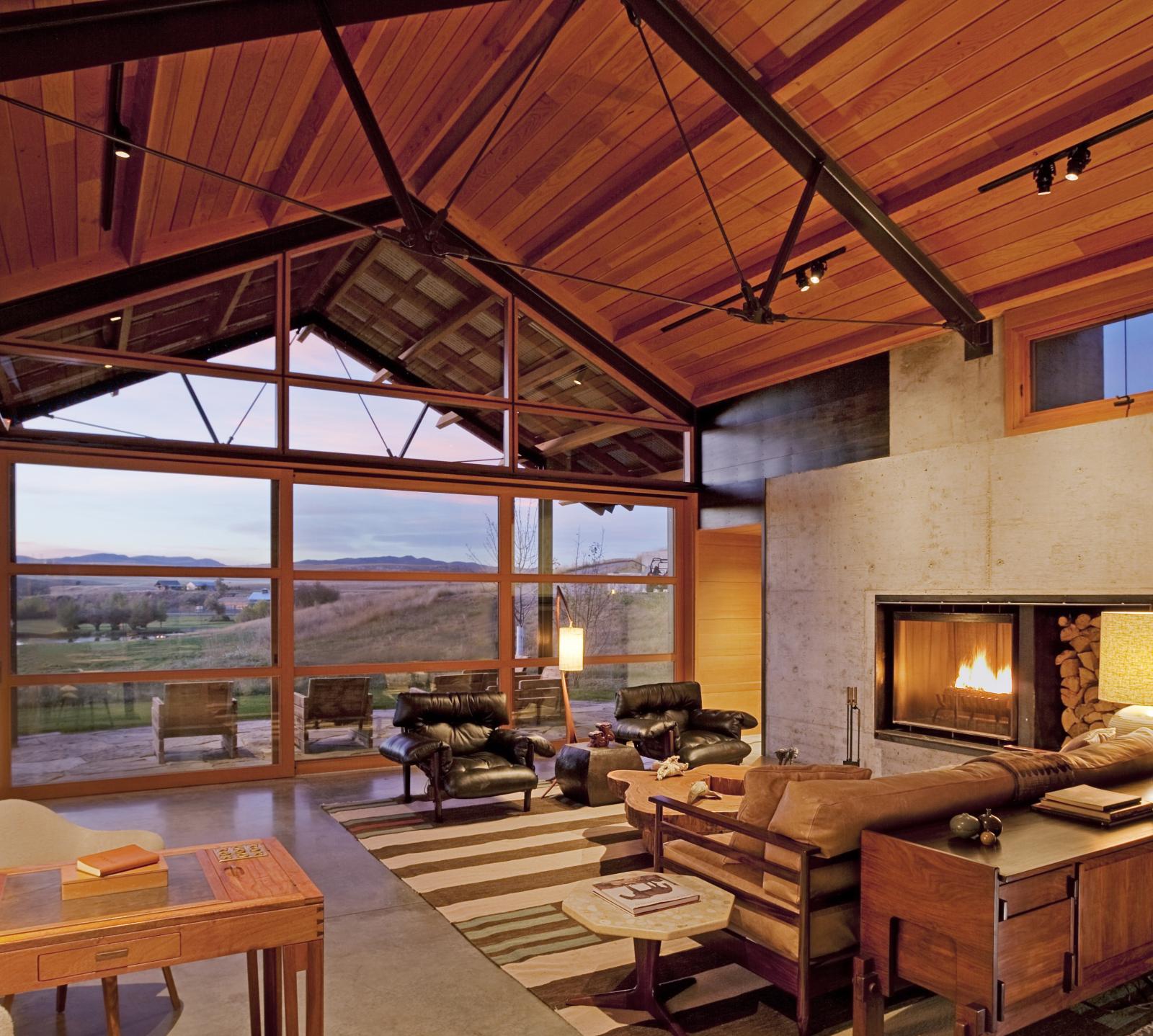
LC_Ranch01.jpg
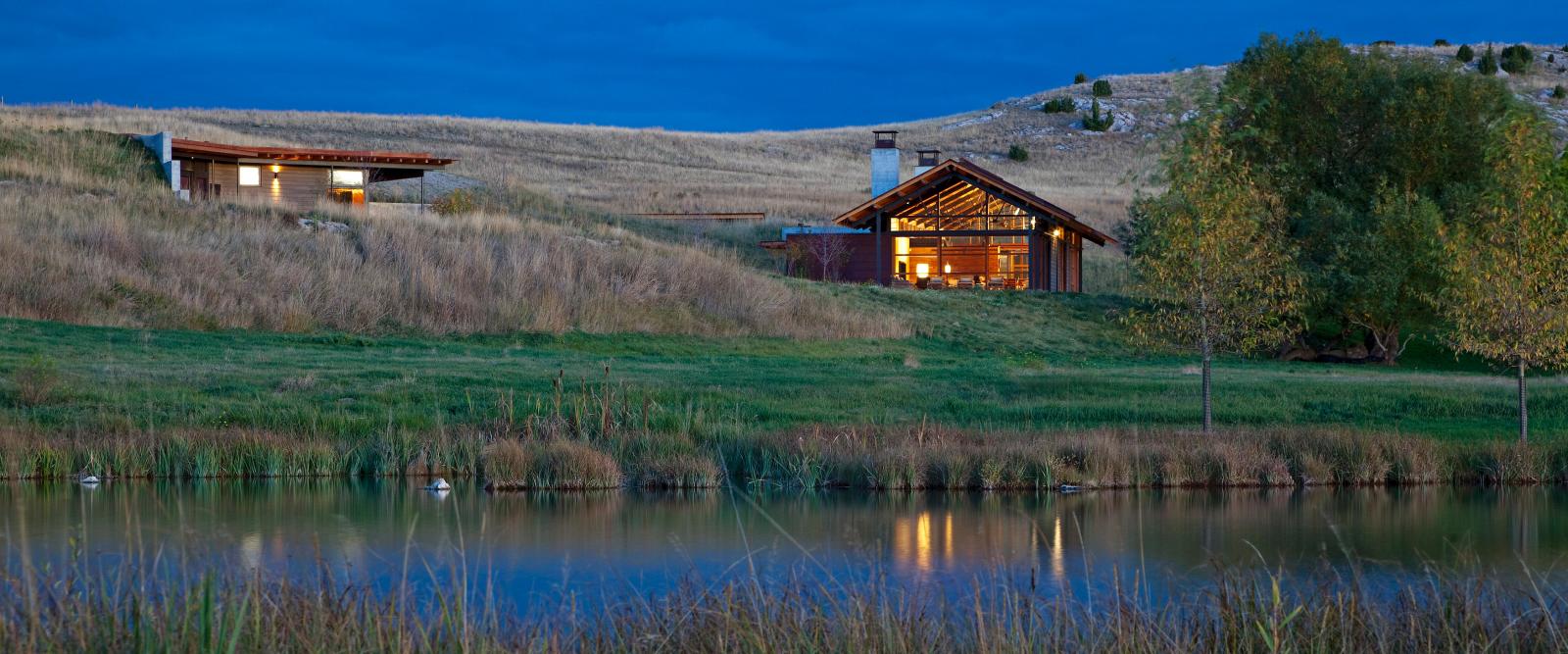
Publications
Photography: Frank Ooms

