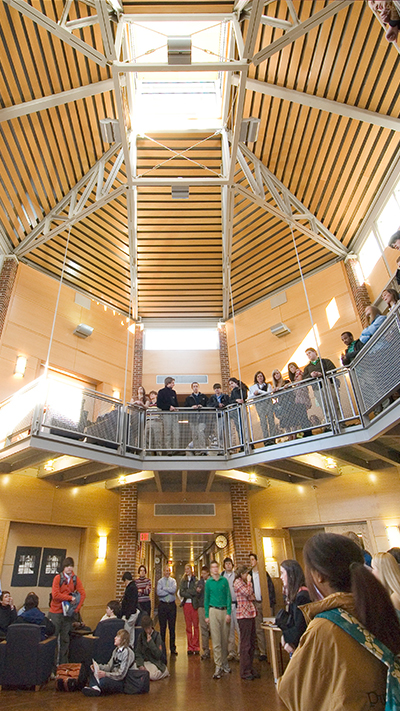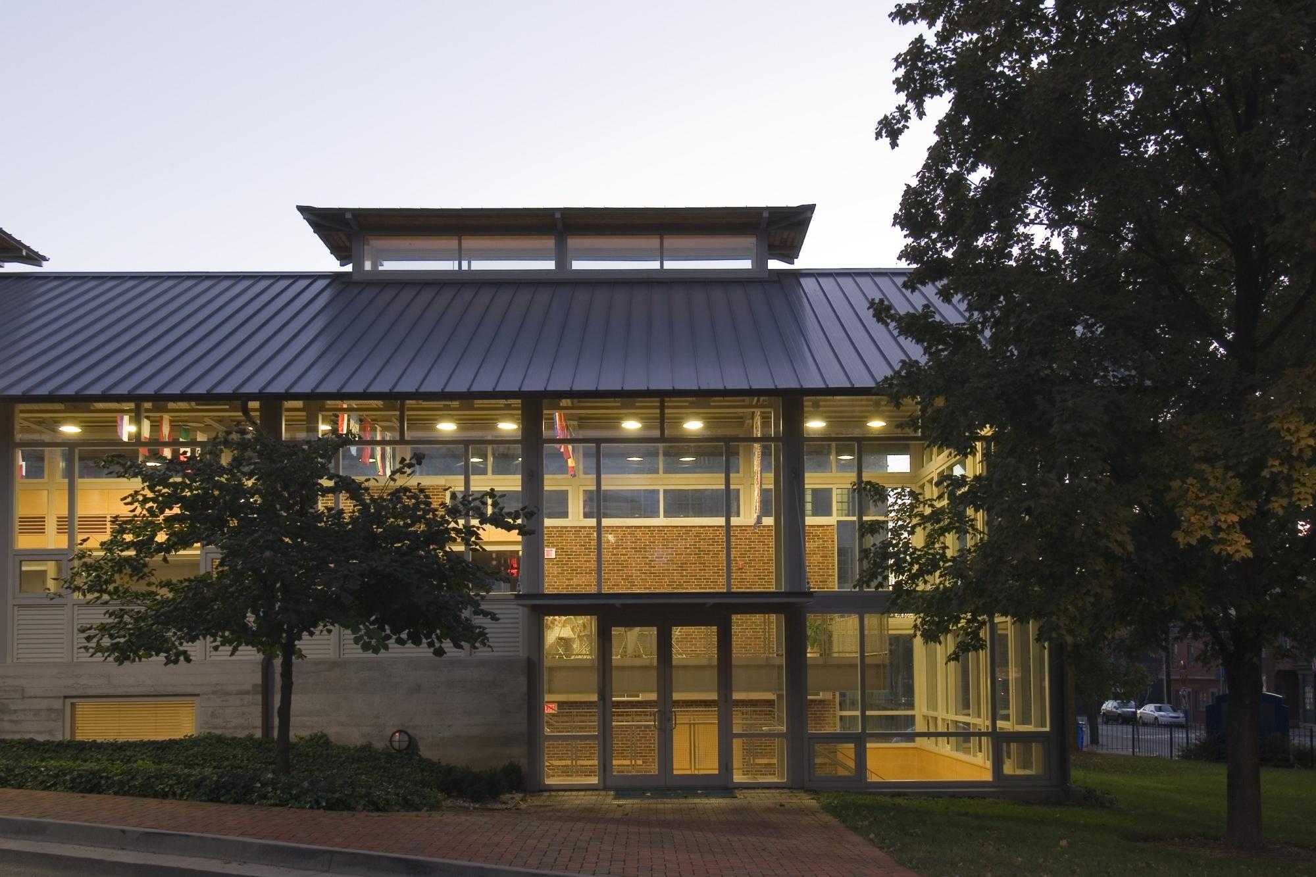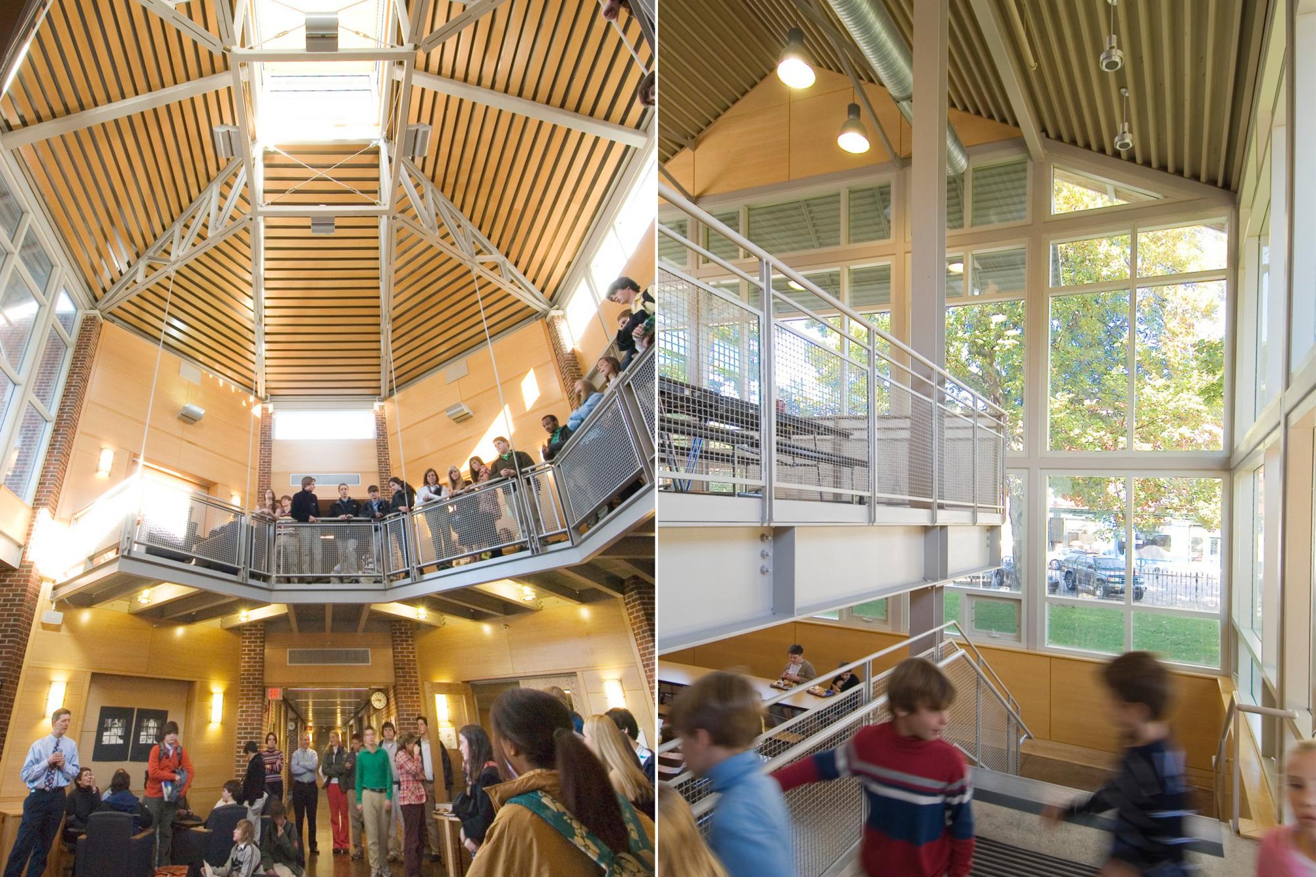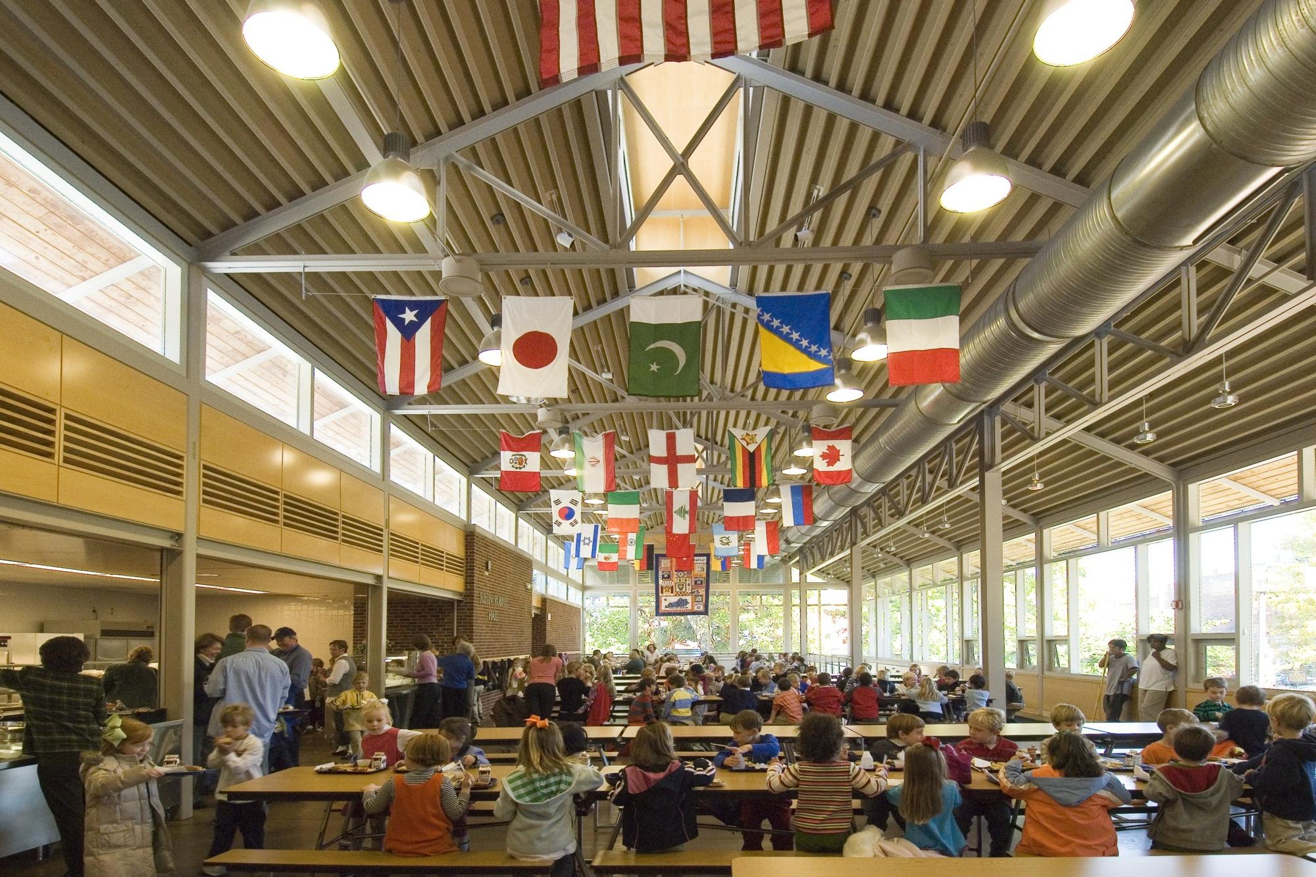Sayre School
Lexington, KY
In preparation for Sayre’s 150th anniversary, Lake|Flato Architects worked with the school to rethink their six-acre campus located in an historic downtown district. The resulting Master Plan swapped the locations of the middle and upper school programs and incorporated a new dining hall to unite the entire campus. Lake|Flato designed the Buttery — the new dining hall, the Middle School's renovation and expansion, and the new Upper School. All building forms and materials are a modern interpretation of the school’s traditional Federalist style.
Photography: Paul Hester

I think they are an excellent example of responding to historic context. It is a perfect compliment to the old Sayre building.
Professor of Architecture, University of Kentucky
99011_N15_medium.jpg
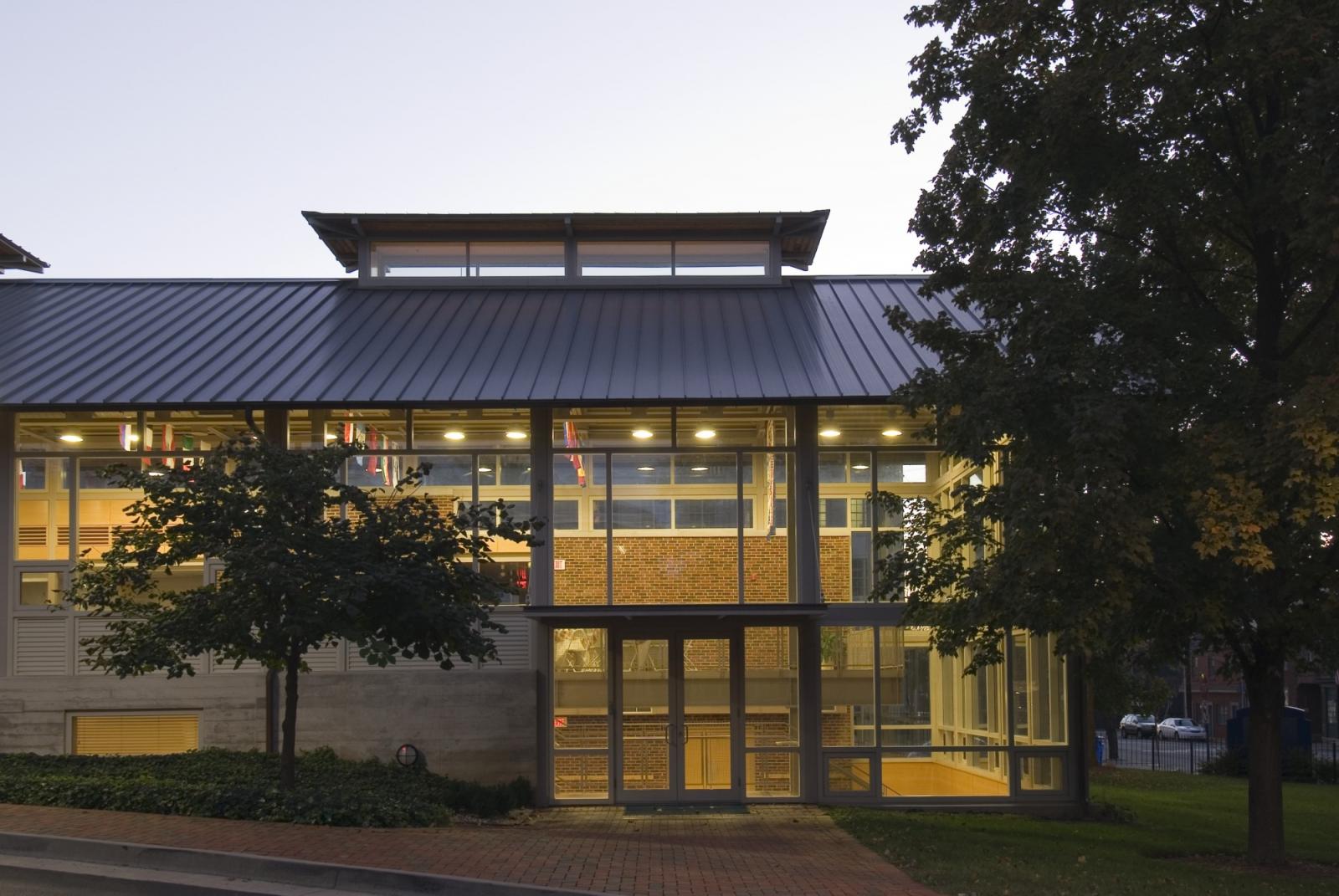
interior.jpg
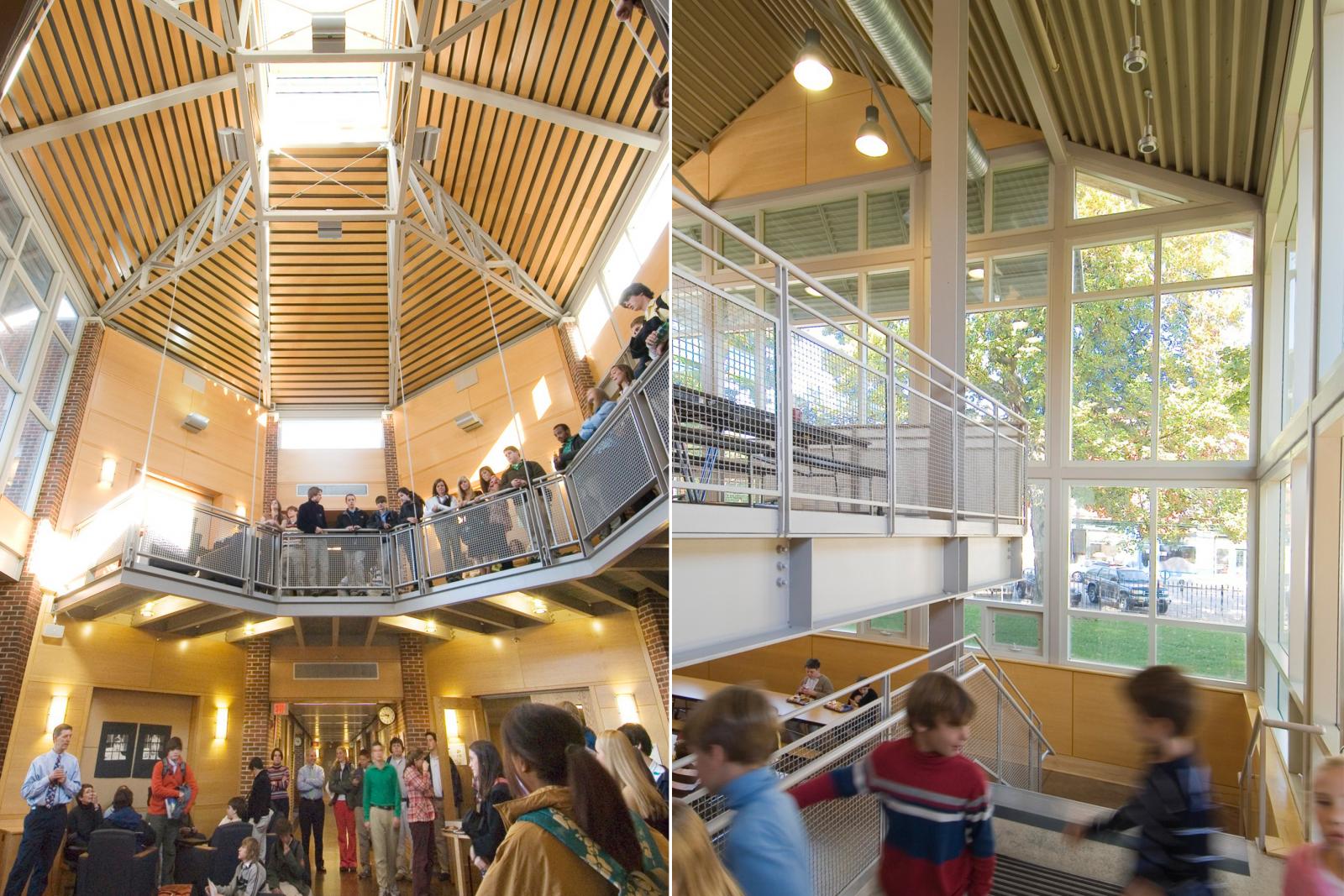
99011_N41_medium.jpg
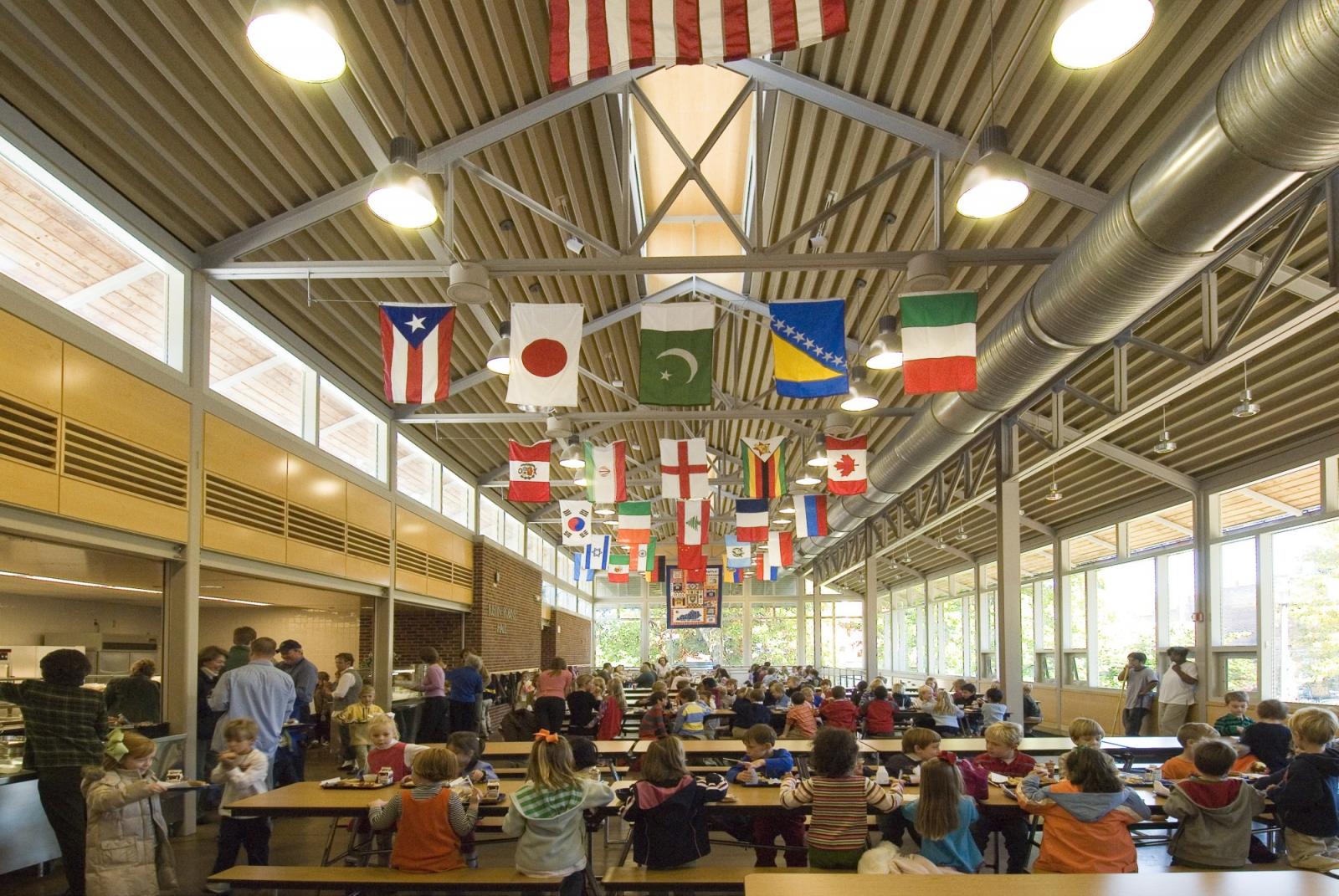
Awards
2008
AIA Kentucky Design Award

