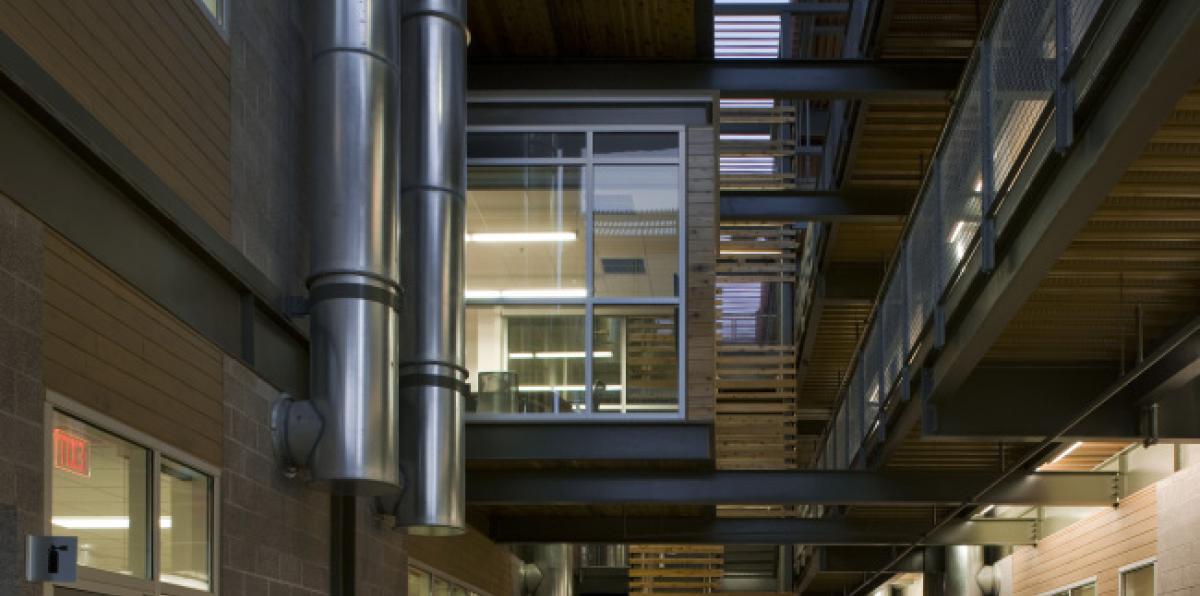THE DOGRUN
a place to share ideas


Better Know an LF Project: ASU Polytechnic Campus
Posted by vyuan on 11/21/11 at 2:00 am
The Project: Arizona State University Polytechnic
Location: Mesa, Arizona
Project Team: Andrew Herdeg, Chris Krajcer, Matt Wallace, Ted Flato, Steve Raike
ANSWERS BY MATT WALLACE
Job Origin: RFQ + Shortlist + Interview
Completion Date: August 2008
Program: ASU Polytechnic is a 250,000 sq. ft. facility located on a decommissioned Air Force base that provided classrooms, science teaching laboratories, arts studios, a black-box theater, conference facilities, faculty/administrative offices, and a significant complement of landscapes, gardens, and informal learning spaces.
Cost: $61 million (buildings) / $101 million (total)
LF Scope: Design Architect + 'design-related' CA
The Crux of the Design: Due to budgetary constraints and opportunities related to the region, we were able to put all building circulation on the exterior. This developed the atrium concept while also providing shaded shortcuts through campus.
Favorite Detail: Corrugated perforated metal panel. The faces of the corrugation were perforated differently depending on orientation. For instance, when it faced the courtyard, it was more transparent and when it faced the sun, it was more opaque.
Design Team Challenge: All of the systems were exposed, so the design of the mechanical system was crucial - Energy Systems Design as MEP did a great job. Also, since the site was on a decommissioned Air Force base, the landscape design was a pivotal part of the overall success of the project - thanks to Ten Eyck Landscape Architects.
Interesting Material: Corrugated perforated metal panel. See above.
If you could change ONE thing: Project timeframe - it was grueling. The project was completed (concept design through building opening) in two years. Construction documents were done in 8 months.
 The atrium concept and exposed mechanical systems.
The atrium concept and exposed mechanical systems.
 The corrugated perforated metal screens.
The corrugated perforated metal screens.
 A landscaped courtyard by Ten Eyck Landscape Architects.
A landscaped courtyard by Ten Eyck Landscape Architects.
 The atrium concept and exposed mechanical systems.
The atrium concept and exposed mechanical systems.
 The corrugated perforated metal screens.
The corrugated perforated metal screens.
 A landscaped courtyard by Ten Eyck Landscape Architects.
A landscaped courtyard by Ten Eyck Landscape Architects.