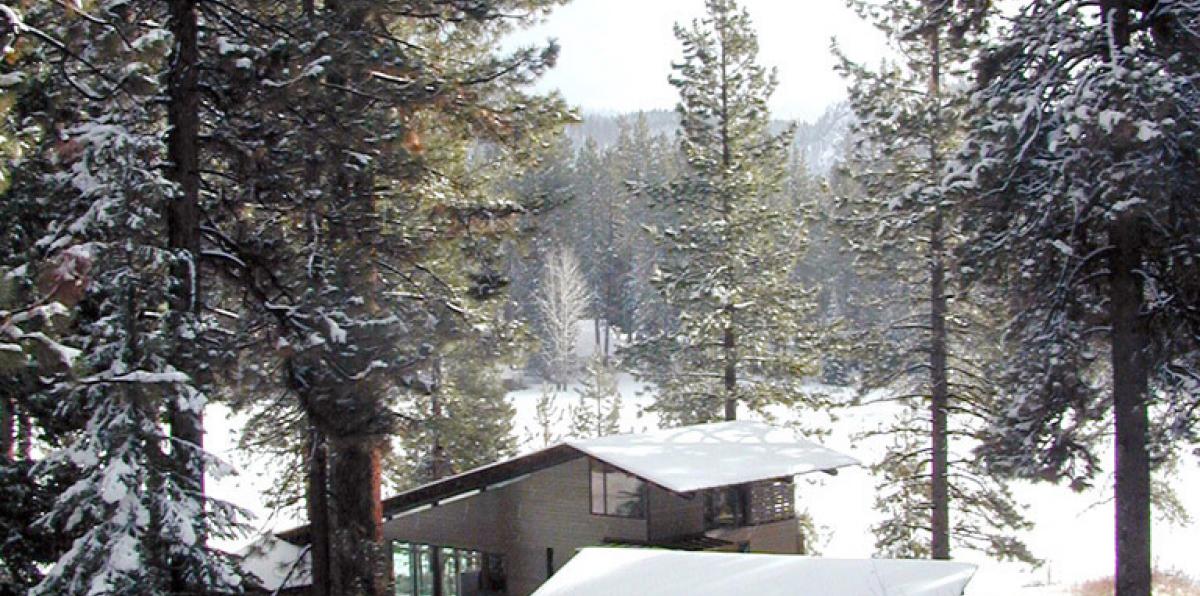THE DOGRUN
a place to share ideas


Better Know an LF Project: Lake Tahoe Residence
Posted by cknop on 2/7/12 at 6:00 am
The Project: Lake Tahoe Residence
Location: Glenbrook, Nevada
Project Team: David Lake, Karla Greer, Billy Johnson, Tenna Florian, Heather DeGrella
ANSWERS BY KARLA GREER
Job Origin: David Lake met the owners through a mutual friend from San Francisco.
Completion Date: 2003
Program: This is a summer and winter vacation “play” house for a very active San Francisco family. The house was designed as a flexible “camp” that could accommodate up to 24 overnight guests in ship-like guest rooms, built-in bunk beds/trundle beds, and open floor space for sleeping bags. The house is designed for activity. Theatre productions are held in the playroom, with rolling doors that open to the outside “audience”, or from the interior “stage” balcony. Spaces and surfaces are meant to be used-from chalk drawings on the concrete floors to art projects in the playroom to wood working in the garage. For the quieter moments, there are also numerous places to retreat to, including the “crow’s nest” office on the highest level.
Cost: Undisclosed
LF Scope: Full Services - Concept, Construction Documents and Construction Administration
The Crux of the Design: The region's historic mines, with their simple shed forms on the sloping land, were inspiration for this house. Use of exposed concrete, weathered wood and rusted steel, creat a palette of low maintenance materials. The crisp exterior materials give way to warm, natural woods inside. The glass living/dining room, with its balcony for theatre productions, collects abundant winter sun and cool summer breezes. Intimate, low reading rooms and ship-like bunks offset the soaring spaces.
Favorite Detail: Many great details, but particularly love the millwork- stairs and built-in bunks.
Design Team Challenge: The detailing was critical – Q&D Construction, the contractor, has an exquisite eye and perfect execution.
Interesting Material: First extensive use of Cor-ten and exposed concrete on interior and exterior (built as two walls with insulation in-between).
If you could change ONE thing: You may notice how the Cor-ten ran down and stained the concrete in places - need to carefully plan for run-off until the material “heals”.
 Guest House: The guest house also sleeps numerous people and can function as an independent weekend cottage.
Guest House: The guest house also sleeps numerous people and can function as an independent weekend cottage.
 Interior View: The balcony is also used for Plays given by the children. The space under the balcony can sleep additional guests.
Interior View: The balcony is also used for Plays given by the children. The space under the balcony can sleep additional guests.
 Stair Detail: The stairs became an opportunity for display and function.
Stair Detail: The stairs became an opportunity for display and function.
 Built-in Bunks: All of the children’s rooms are planned as small, efficient sleeping berths with beds and trundle beds.
Built-in Bunks: All of the children’s rooms are planned as small, efficient sleeping berths with beds and trundle beds.
 Close up view of Cor-ten: The materials were chosen for their enduring nature and to blend into the landscape.
Close up view of Cor-ten: The materials were chosen for their enduring nature and to blend into the landscape.
 Guest House: The guest house also sleeps numerous people and can function as an independent weekend cottage.
Guest House: The guest house also sleeps numerous people and can function as an independent weekend cottage.
 Interior View: The balcony is also used for Plays given by the children. The space under the balcony can sleep additional guests.
Interior View: The balcony is also used for Plays given by the children. The space under the balcony can sleep additional guests.
 Stair Detail: The stairs became an opportunity for display and function.
Stair Detail: The stairs became an opportunity for display and function.
 Built-in Bunks: All of the children’s rooms are planned as small, efficient sleeping berths with beds and trundle beds.
Built-in Bunks: All of the children’s rooms are planned as small, efficient sleeping berths with beds and trundle beds.
 Close up view of Cor-ten: The materials were chosen for their enduring nature and to blend into the landscape.
Close up view of Cor-ten: The materials were chosen for their enduring nature and to blend into the landscape.