THE DOGRUN
a place to share ideas
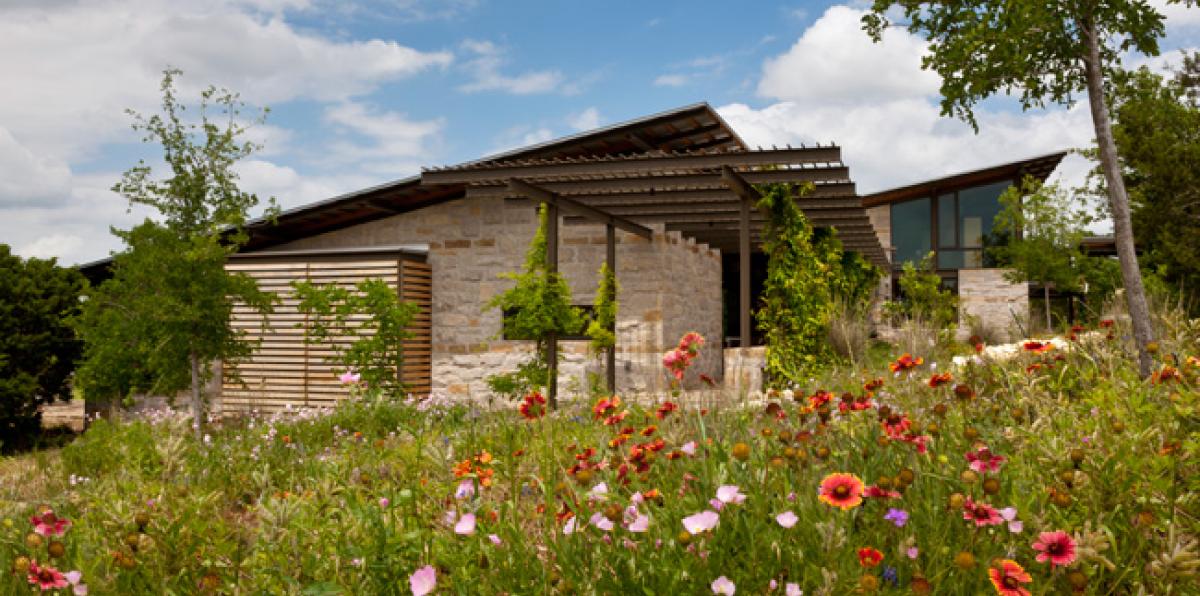

Better Know an L|F Project: Leon Springs
Posted by graceboudewyns on 1/2/13 at 10:07 am
Leon Springs is a residence for a professional couple who wanted their last home to achieve the highest level of energy and water efficiency. Our clients wanted a sustainable home that used local durable materials and efficient systems, had healthy indoor air quality, and allowed them to connect on a deeper level with nature. There are 3 main forms that combine to create several outdoor spaces where the clients enjoy morning coffee, outdoor meals, and relaxation. The home sits lightly on a sloped site, taking advantage of great views and solar orientation. The roofs slope with the site, creating a low profile and allowing rainwater to naturally feed the home’s 17,000 gallon collection system.
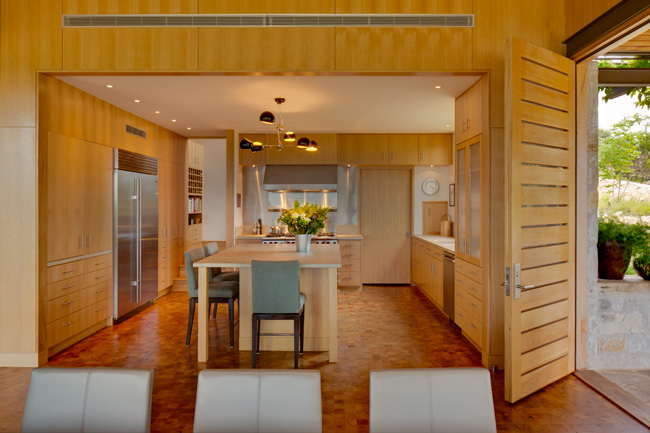
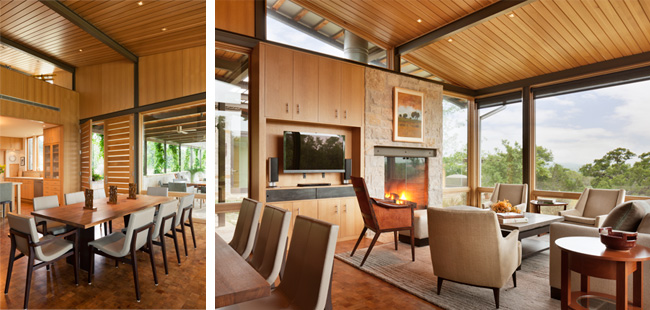 Answers by Jennifer Young & Karla Greer:
Completed in 2010
LEED Platinum Certification
LF Scope: SD, DD, CD, CA
The Story: The Leon Springs clients wanted a sustainable home and were willing to invest in active systems to enable their home to be net zero. Our charge was to find a balance between passive and active systems, and to choose the most efficient and cost effective systems to meet their goals, all the while keeping the overall comfort and design of the home a priority.
Answers by Jennifer Young & Karla Greer:
Completed in 2010
LEED Platinum Certification
LF Scope: SD, DD, CD, CA
The Story: The Leon Springs clients wanted a sustainable home and were willing to invest in active systems to enable their home to be net zero. Our charge was to find a balance between passive and active systems, and to choose the most efficient and cost effective systems to meet their goals, all the while keeping the overall comfort and design of the home a priority.
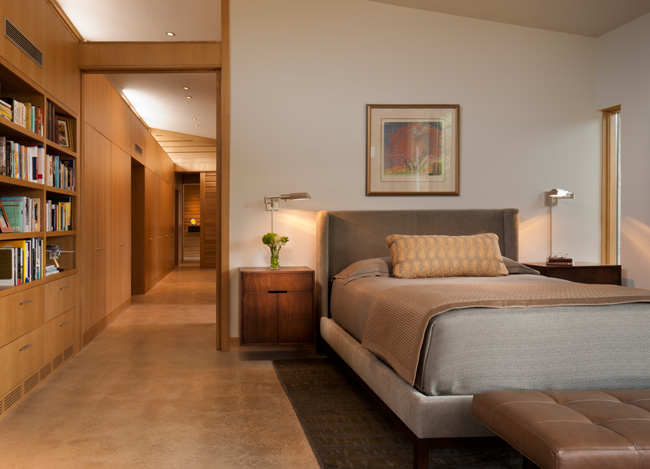 Sustainable Strategies Implemented:
Sustainable Strategies Implemented:
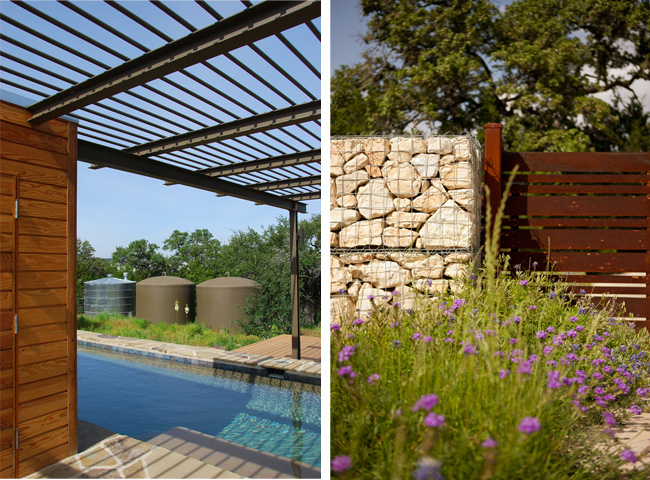

 Answers by Jennifer Young & Karla Greer:
Completed in 2010
LEED Platinum Certification
LF Scope: SD, DD, CD, CA
The Story: The Leon Springs clients wanted a sustainable home and were willing to invest in active systems to enable their home to be net zero. Our charge was to find a balance between passive and active systems, and to choose the most efficient and cost effective systems to meet their goals, all the while keeping the overall comfort and design of the home a priority.
Answers by Jennifer Young & Karla Greer:
Completed in 2010
LEED Platinum Certification
LF Scope: SD, DD, CD, CA
The Story: The Leon Springs clients wanted a sustainable home and were willing to invest in active systems to enable their home to be net zero. Our charge was to find a balance between passive and active systems, and to choose the most efficient and cost effective systems to meet their goals, all the while keeping the overall comfort and design of the home a priority.
 Sustainable Strategies Implemented:
Sustainable Strategies Implemented:
- The incorporation of daylight and cross ventilation within all interior spaces to reduce the need of mechanical systems.
- A 12 kilowatt-hour photovoltaic array to produce electricity.
- A ground source heat pump to provide efficient heating and cooling, as well as domestic hot water.
- A variety of regional / low embodied energy materials: locally quarried Leuders limestone, mesquite flooring, FSC plywood, and fly-ash concrete.
- High performance windows.
- Rainwater collection to provide all of the home’s potable water needs.

