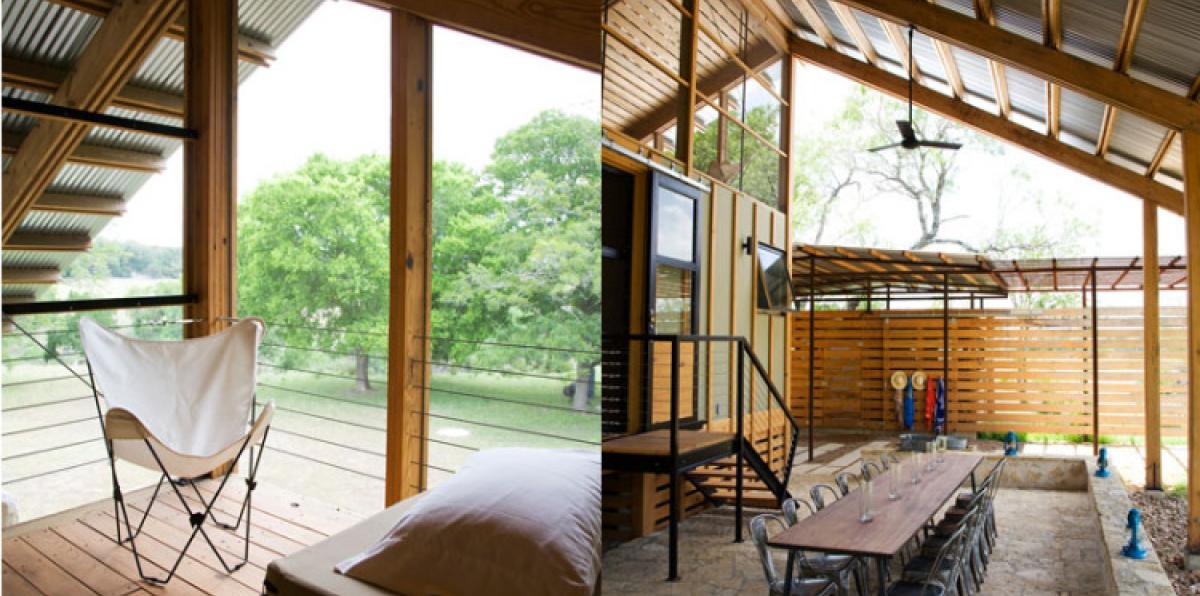THE DOGRUN
a place to share ideas


Better Know an LF Project: Wyatt Retreat
Posted by graceboudewyns on 9/24/12 at 6:30 pm
 ANSWERS BY Trey Rabke
Completion Date: 2007
LF Scope: SD; CD; CA
Program:
ANSWERS BY Trey Rabke
Completion Date: 2007
LF Scope: SD; CD; CA
Program:
- two conditioned bedrooms / baths that book-end a screened 'dogtrot' kitchen
- second story screened sleeping loft
- new roof for existing porch and stone fireplace
- separate entry arbor made of oil field pipe
- small storage building that includes a bathroom and outdoor shower
The stone porch, fireplace, and footprint of the previous cabin are all relics, or memories, that we wanted to preserve - the large new roof acts as a shelter for those elements as well as it's inhabitants. The parti became a big roof floating over an odd collection of objects, similar to the typical mobile home installation here in Texas: big metal canopy over palm harbor double wide.

Favorite Details:
-The framing of the big, high porch roof.
-The rolling steel and glass doors that close up the 'dogtrot'.
-The steel cable bracing of the screened loft.
-The narrow strip of screen at the lower eave between the large beams that helps ventilate the loft and kitchen, which from the interior perspective gives the roof a little lift.
-The water trough tubs are also fun.
 Interesting Material:
"Tidewater cypress: I named my son Cypress, so I trust he shares the same insect/rot resistance."
If you could change ONE thing:
I wish there was a way to keep some of the dust and pollen out of the screened areas, canvas screens could be an option.
Interesting Material:
"Tidewater cypress: I named my son Cypress, so I trust he shares the same insect/rot resistance."
If you could change ONE thing:
I wish there was a way to keep some of the dust and pollen out of the screened areas, canvas screens could be an option.

 Also featured by Garden & Gun
Also featured by Garden & Gun
 Interesting Material:
"Tidewater cypress: I named my son Cypress, so I trust he shares the same insect/rot resistance."
If you could change ONE thing:
I wish there was a way to keep some of the dust and pollen out of the screened areas, canvas screens could be an option.
Interesting Material:
"Tidewater cypress: I named my son Cypress, so I trust he shares the same insect/rot resistance."
If you could change ONE thing:
I wish there was a way to keep some of the dust and pollen out of the screened areas, canvas screens could be an option.

 Also featured by Garden & Gun
Also featured by Garden & Gun
