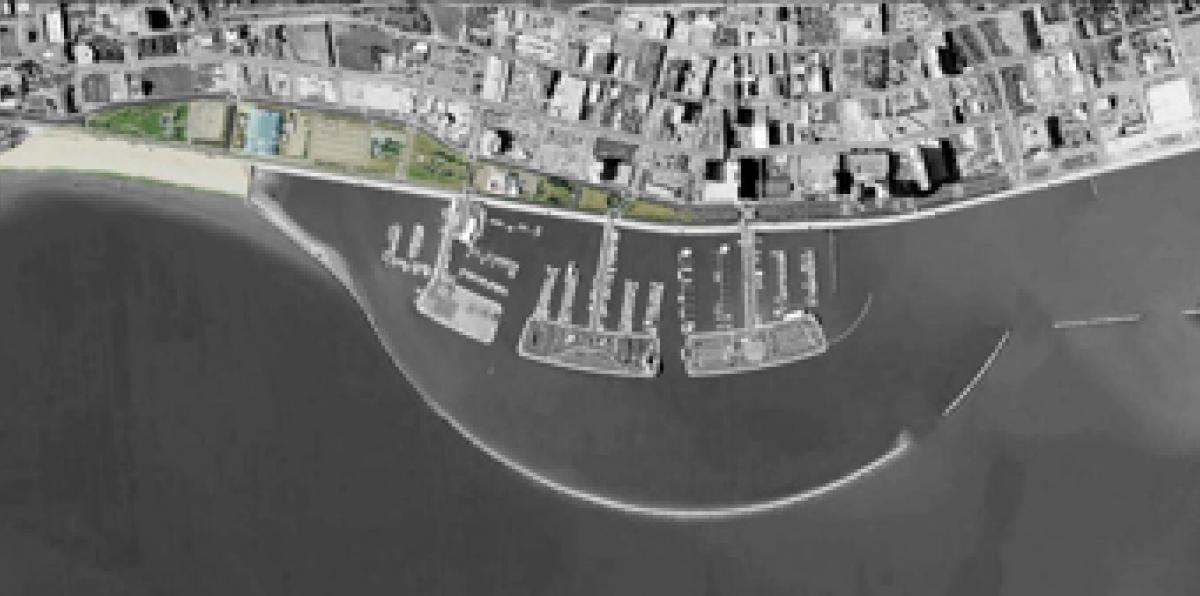THE DOGRUN
a place to share ideas


Digital Pin-up: Destination Bayfront
Posted by randpinson on 9/5/12 at 8:30 pm
Schematic Design is nearly complete on a new 34-acre downtown waterfront redevelopment for the city of Corpus Christi. The city’s goal is to create a world-class urban park that will further ignite and enhance development in Corpus Christi’s downtown core.
Hargreaves Associates is leading the site master planning and landscape design effort, while Lake Flato is designing a fleet of park buildings and shade structures to be deployed along the waterfront’s new boardwalk promenade. Buildings planned for the park will include a multilevel beach cafe, park arrival facilities, staff offices, a wine bar, event facilities, an outdoor concert stage, restrooms, and changing areas, as well as a series of flexible vendor kiosks for food service, recreation equipment rental, and retail.
Lake Flato has conceived of a highly flexible kit of parts for the park’s architecture, allowing the buildings and shade canopy superstructures to be configured and combined on the site in multiple ways and in multiple phases. Innovative wind and sun screening, the minimizing of interior conditioned space, and PV panels are being employed to create highly efficient and climatically responsive villages of buildings that frame outdoor gathering places beneath shade canopy superstructures.
The Lake Flato design team comprises Ted Flato, Lewis McNeel, and Ciro Dimson.



 Above: site images
Above: site images
 Above: overall site plan by Hargreaves Associates
Above: overall site plan by Hargreaves Associates
 Above: promenade perspective
Above: promenade perspective
 Above: section
Above: section
 Above: plan of building structure and pier
Above: plan of building structure and pier
 Above: perspective of retail area
Above: perspective of retail area
 Above: perspective of cafe seating and family area by Hargreaves Associates
Above: perspective of cafe seating and family area by Hargreaves Associates
 Above: perspective boardwalk and beach by Hargreaves Associates
Above: perspective boardwalk and beach by Hargreaves Associates



 Above: site images
Above: site images
 Above: overall site plan by Hargreaves Associates
Above: overall site plan by Hargreaves Associates
 Above: promenade perspective
Above: promenade perspective
 Above: section
Above: section
 Above: plan of building structure and pier
Above: plan of building structure and pier
 Above: perspective of retail area
Above: perspective of retail area
 Above: perspective of cafe seating and family area by Hargreaves Associates
Above: perspective of cafe seating and family area by Hargreaves Associates
 Above: perspective boardwalk and beach by Hargreaves Associates
Above: perspective boardwalk and beach by Hargreaves Associates