THE DOGRUN
a place to share ideas
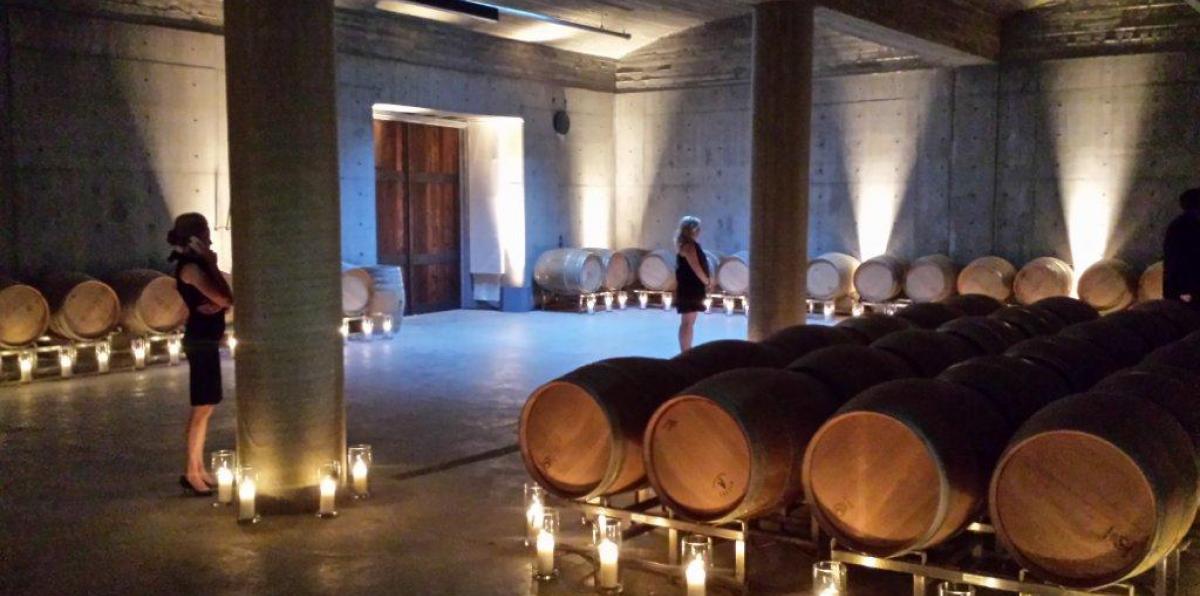

Field Report: Epoch Ascension Winery
Posted by vyuan on 8/4/14 at 9:01 am
In a mad dash to meet 2014 harvest this August (that’s this month), the progress of construction on the Epoch Ascension Winery has been nothing but fast and furious, with no compromise to a mighty fine level of craftsmanship. The new winery compound nestles into a hilly site covered in live oak trees; a series of galvanized steel-framed pavilions prominently stand in the foreground while a subterranean level of concrete barrel aging rooms lies under the hillside.
Below are recent progress shots. 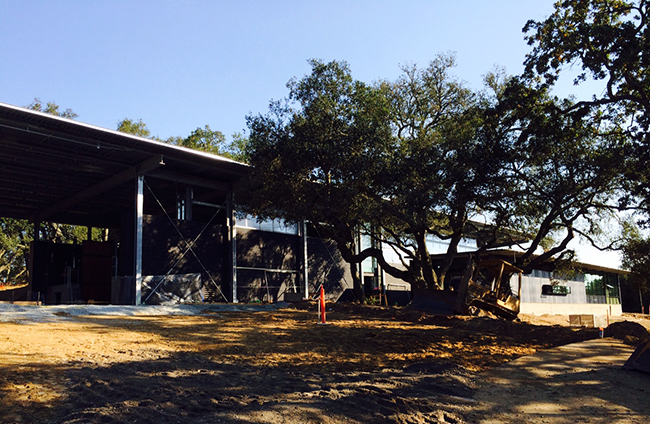 The entry driveway slopes up to the winery’s fermentation building, with its broad roof spanning over 200 feet long. A smaller detached administration building is sited at the northwest end of the compound.
The entry driveway slopes up to the winery’s fermentation building, with its broad roof spanning over 200 feet long. A smaller detached administration building is sited at the northwest end of the compound. 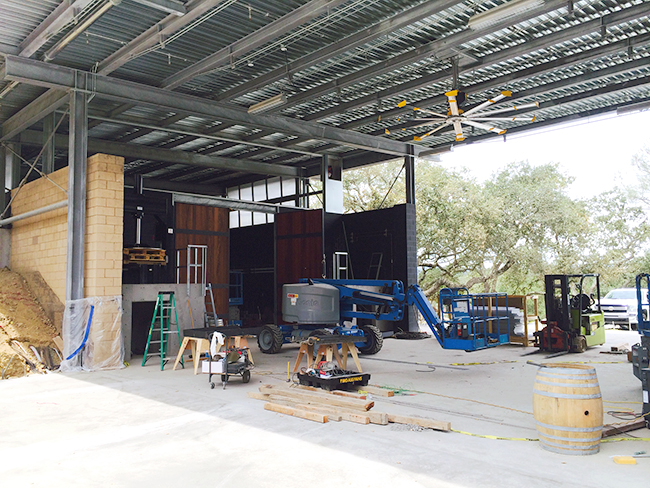 A 40 foot wide open-air breezeway functions as a crush porch, heavily utilized during harvest as the first stop for grape processing. During harvest, portable equipment occupies the open floor area and the crushed grapes are pressed in large basket presses set on 6 foot tall concrete platforms flanking the double doors to the fermentation room. A Big Ass Fan ensures air circulation for this busy production space.
A 40 foot wide open-air breezeway functions as a crush porch, heavily utilized during harvest as the first stop for grape processing. During harvest, portable equipment occupies the open floor area and the crushed grapes are pressed in large basket presses set on 6 foot tall concrete platforms flanking the double doors to the fermentation room. A Big Ass Fan ensures air circulation for this busy production space. 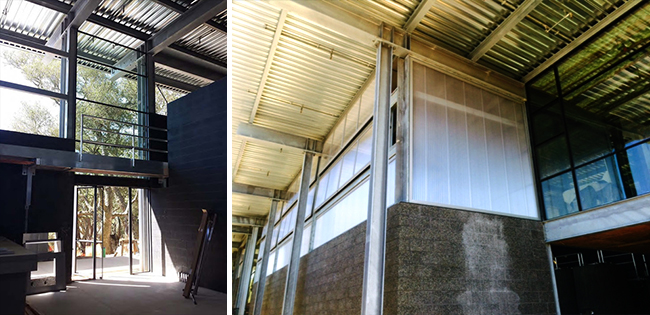
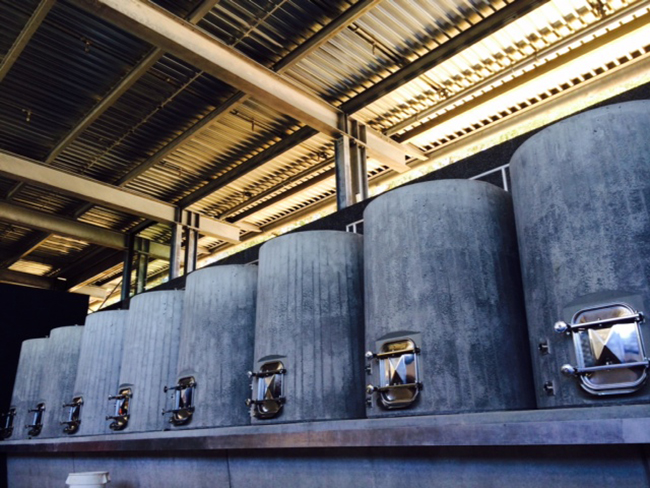 In the fermentation rooms, custom board-formed concrete tanks designed by the winemakers seamlessly integrate the winery equipment with the architecture. Above the tanks, large operable polycarbonate windows bring in natural daylighting and provide night cooling.
In the fermentation rooms, custom board-formed concrete tanks designed by the winemakers seamlessly integrate the winery equipment with the architecture. Above the tanks, large operable polycarbonate windows bring in natural daylighting and provide night cooling.
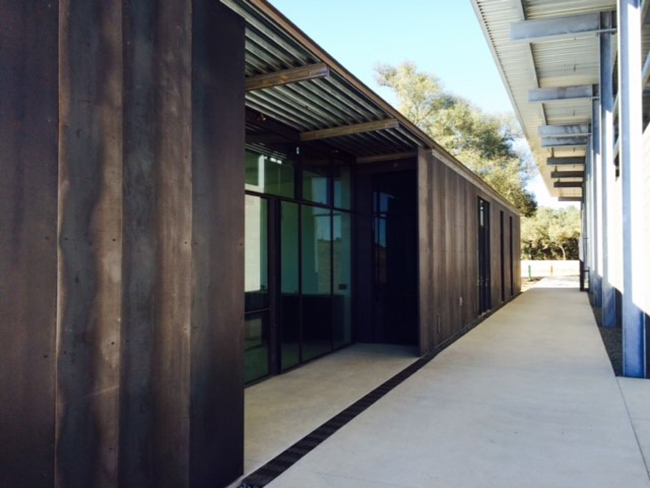 On the north side of the fermentation building, the detached administration wing consists of the winemaker's laboratory, staff offices, a break room and restrooms.
On the north side of the fermentation building, the detached administration wing consists of the winemaker's laboratory, staff offices, a break room and restrooms.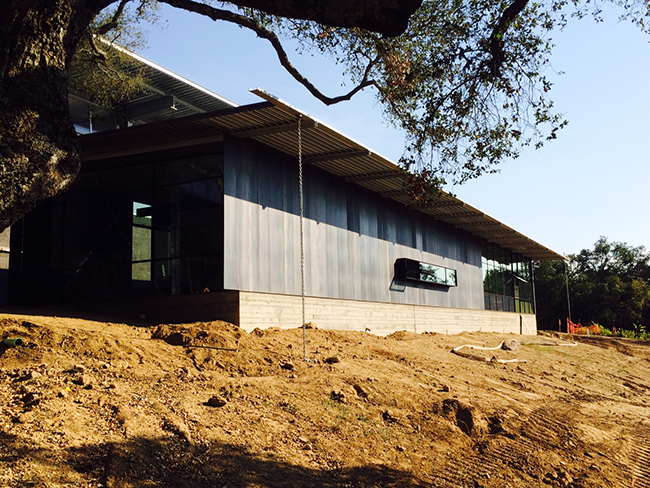 The administration building is clad with 16 gauge steel panels sitting on a board-formed concrete base. A variety of windows frame distant landscape views to the north.
The administration building is clad with 16 gauge steel panels sitting on a board-formed concrete base. A variety of windows frame distant landscape views to the north.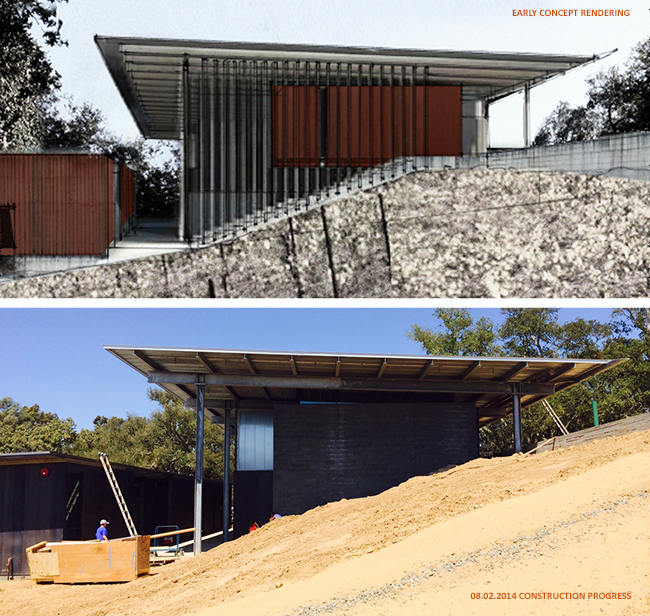
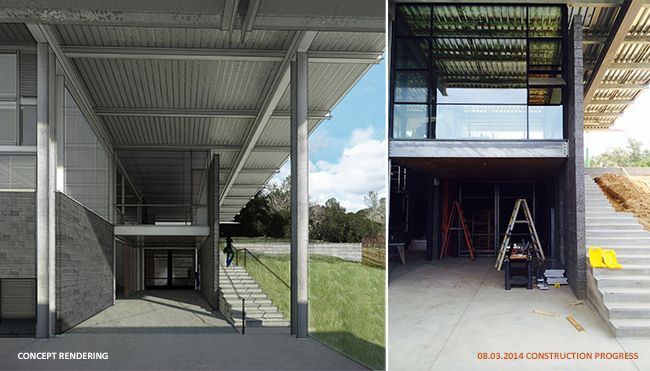 The west end of the fermentation building meets the sloping hill that rises to cover the
underground barrel aging rooms to the south. A concrete stair along this west edge follows the sloping site, and an open air portal connects the fermentation wing to the barrel aging via a ramp descending down into the underground rooms. Above the portal, a glass meeting room provides spectacular views in all directions.
The west end of the fermentation building meets the sloping hill that rises to cover the
underground barrel aging rooms to the south. A concrete stair along this west edge follows the sloping site, and an open air portal connects the fermentation wing to the barrel aging via a ramp descending down into the underground rooms. Above the portal, a glass meeting room provides spectacular views in all directions.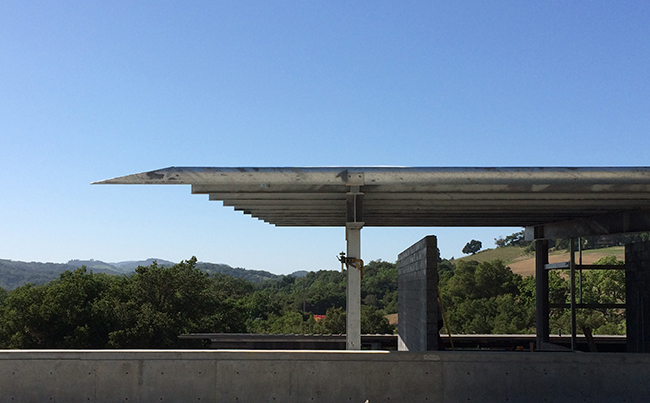 The fermentation roof’s custom 12 inch galvanized steel half-pipe gutter collects rainwater for harvest and reuse as landscape irrigation water for the property.
The fermentation roof’s custom 12 inch galvanized steel half-pipe gutter collects rainwater for harvest and reuse as landscape irrigation water for the property. 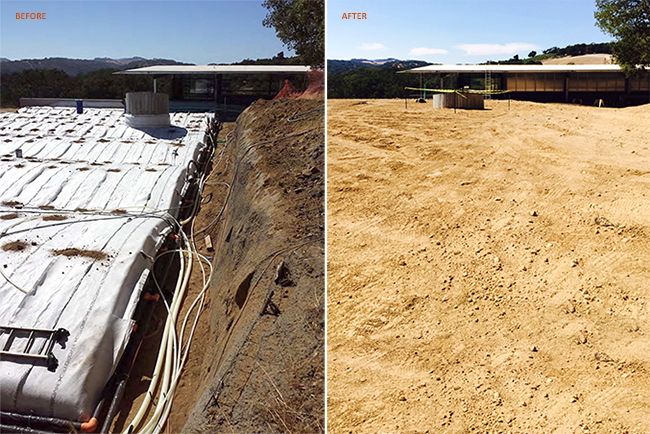 Before and after shots of the barrel aging sod roof – piping runs around the exterior perimeter of the building in order to provide a clean concrete interior. On the west side of the hill, a large 46 kW solar array installation is projected to offset 93% of utility costs.
Before and after shots of the barrel aging sod roof – piping runs around the exterior perimeter of the building in order to provide a clean concrete interior. On the west side of the hill, a large 46 kW solar array installation is projected to offset 93% of utility costs. 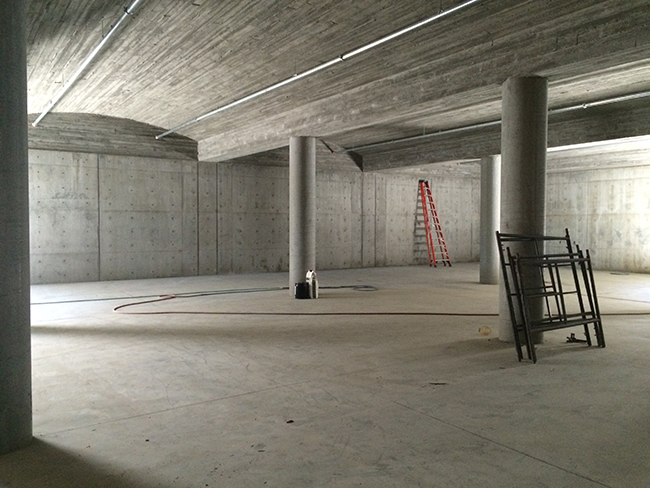 The underground rooms benefit from passive heating and cooling of the earth’s mass, while texture and interest in the concrete surfaces are achieved by the subtle patterning of smooth walls and board-formed vaulted ceilings.
The underground rooms benefit from passive heating and cooling of the earth’s mass, while texture and interest in the concrete surfaces are achieved by the subtle patterning of smooth walls and board-formed vaulted ceilings.
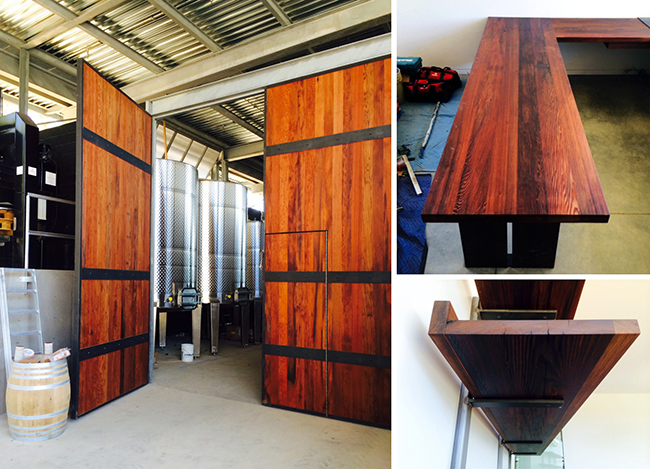 Throughout the compound, reclaimed redwood provides a warmth reminiscent of wine barrels. The redwood used on the project is salvaged from the original winery doors and wine vats on site, repurposed for new winery doors as well as custom furniture for the offices.
Throughout the compound, reclaimed redwood provides a warmth reminiscent of wine barrels. The redwood used on the project is salvaged from the original winery doors and wine vats on site, repurposed for new winery doors as well as custom furniture for the offices. 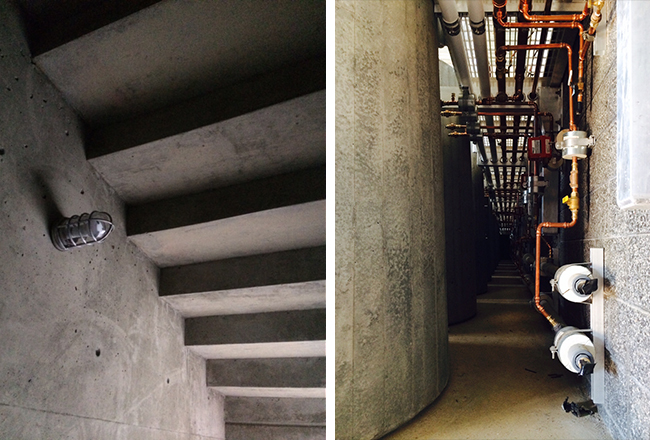 The details of back-of-house spaces have been considered. Above, a hallway ceiling expresses the underside of the stair above, and the service aisles behind the fermentation tanks have been carefully designed and coordinated to maximize access.
The details of back-of-house spaces have been considered. Above, a hallway ceiling expresses the underside of the stair above, and the service aisles behind the fermentation tanks have been carefully designed and coordinated to maximize access. 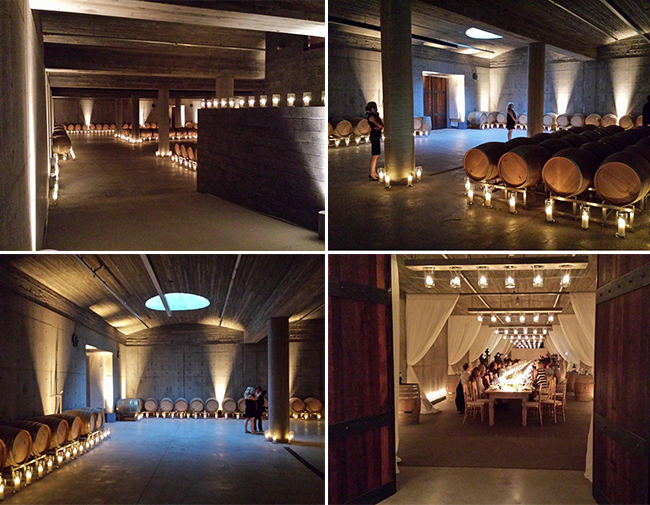 Last month, the winery served as the setting for a beautiful wedding. For one night only, the wedding planners transformed the underground barrel aging rooms into an amazingly dramatic candle-lit sequence to a dinner in the long barrel vault!
Last month, the winery served as the setting for a beautiful wedding. For one night only, the wedding planners transformed the underground barrel aging rooms into an amazingly dramatic candle-lit sequence to a dinner in the long barrel vault!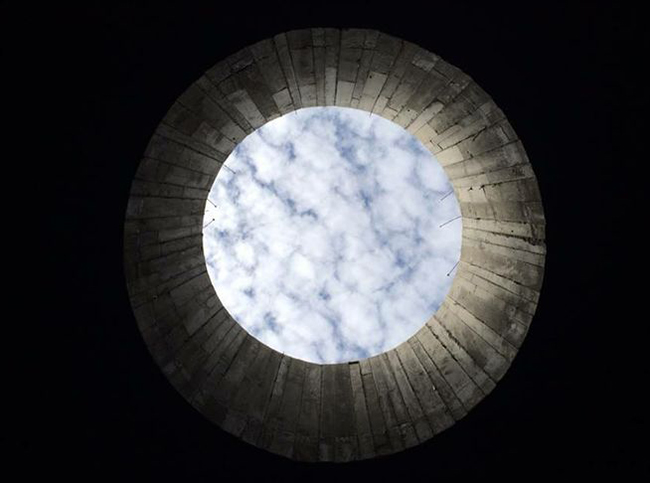 Finally, a moment in time: a concrete skylight well frames a perfect view of the sky.
Thanks to the entire Epoch Ascension Winery Team for making this dream a reality, and having fun along the way. Our A-Team of consultants and subcontractors taught us a lot about building our first winery, and big props to our general contractor The Construction Zone and our wonderful tireless collaborator, a man of many hats, Steve George.
Next up, the Epoch Tasting Room is ready to start construction…
Finally, a moment in time: a concrete skylight well frames a perfect view of the sky.
Thanks to the entire Epoch Ascension Winery Team for making this dream a reality, and having fun along the way. Our A-Team of consultants and subcontractors taught us a lot about building our first winery, and big props to our general contractor The Construction Zone and our wonderful tireless collaborator, a man of many hats, Steve George.
Next up, the Epoch Tasting Room is ready to start construction…
 The entry driveway slopes up to the winery’s fermentation building, with its broad roof spanning over 200 feet long. A smaller detached administration building is sited at the northwest end of the compound.
The entry driveway slopes up to the winery’s fermentation building, with its broad roof spanning over 200 feet long. A smaller detached administration building is sited at the northwest end of the compound.  A 40 foot wide open-air breezeway functions as a crush porch, heavily utilized during harvest as the first stop for grape processing. During harvest, portable equipment occupies the open floor area and the crushed grapes are pressed in large basket presses set on 6 foot tall concrete platforms flanking the double doors to the fermentation room. A Big Ass Fan ensures air circulation for this busy production space.
A 40 foot wide open-air breezeway functions as a crush porch, heavily utilized during harvest as the first stop for grape processing. During harvest, portable equipment occupies the open floor area and the crushed grapes are pressed in large basket presses set on 6 foot tall concrete platforms flanking the double doors to the fermentation room. A Big Ass Fan ensures air circulation for this busy production space. 
 In the fermentation rooms, custom board-formed concrete tanks designed by the winemakers seamlessly integrate the winery equipment with the architecture. Above the tanks, large operable polycarbonate windows bring in natural daylighting and provide night cooling.
In the fermentation rooms, custom board-formed concrete tanks designed by the winemakers seamlessly integrate the winery equipment with the architecture. Above the tanks, large operable polycarbonate windows bring in natural daylighting and provide night cooling.
 On the north side of the fermentation building, the detached administration wing consists of the winemaker's laboratory, staff offices, a break room and restrooms.
On the north side of the fermentation building, the detached administration wing consists of the winemaker's laboratory, staff offices, a break room and restrooms. The administration building is clad with 16 gauge steel panels sitting on a board-formed concrete base. A variety of windows frame distant landscape views to the north.
The administration building is clad with 16 gauge steel panels sitting on a board-formed concrete base. A variety of windows frame distant landscape views to the north.
 The west end of the fermentation building meets the sloping hill that rises to cover the
underground barrel aging rooms to the south. A concrete stair along this west edge follows the sloping site, and an open air portal connects the fermentation wing to the barrel aging via a ramp descending down into the underground rooms. Above the portal, a glass meeting room provides spectacular views in all directions.
The west end of the fermentation building meets the sloping hill that rises to cover the
underground barrel aging rooms to the south. A concrete stair along this west edge follows the sloping site, and an open air portal connects the fermentation wing to the barrel aging via a ramp descending down into the underground rooms. Above the portal, a glass meeting room provides spectacular views in all directions. The fermentation roof’s custom 12 inch galvanized steel half-pipe gutter collects rainwater for harvest and reuse as landscape irrigation water for the property.
The fermentation roof’s custom 12 inch galvanized steel half-pipe gutter collects rainwater for harvest and reuse as landscape irrigation water for the property.  Before and after shots of the barrel aging sod roof – piping runs around the exterior perimeter of the building in order to provide a clean concrete interior. On the west side of the hill, a large 46 kW solar array installation is projected to offset 93% of utility costs.
Before and after shots of the barrel aging sod roof – piping runs around the exterior perimeter of the building in order to provide a clean concrete interior. On the west side of the hill, a large 46 kW solar array installation is projected to offset 93% of utility costs.  The underground rooms benefit from passive heating and cooling of the earth’s mass, while texture and interest in the concrete surfaces are achieved by the subtle patterning of smooth walls and board-formed vaulted ceilings.
The underground rooms benefit from passive heating and cooling of the earth’s mass, while texture and interest in the concrete surfaces are achieved by the subtle patterning of smooth walls and board-formed vaulted ceilings.
 Throughout the compound, reclaimed redwood provides a warmth reminiscent of wine barrels. The redwood used on the project is salvaged from the original winery doors and wine vats on site, repurposed for new winery doors as well as custom furniture for the offices.
Throughout the compound, reclaimed redwood provides a warmth reminiscent of wine barrels. The redwood used on the project is salvaged from the original winery doors and wine vats on site, repurposed for new winery doors as well as custom furniture for the offices.  The details of back-of-house spaces have been considered. Above, a hallway ceiling expresses the underside of the stair above, and the service aisles behind the fermentation tanks have been carefully designed and coordinated to maximize access.
The details of back-of-house spaces have been considered. Above, a hallway ceiling expresses the underside of the stair above, and the service aisles behind the fermentation tanks have been carefully designed and coordinated to maximize access.  Last month, the winery served as the setting for a beautiful wedding. For one night only, the wedding planners transformed the underground barrel aging rooms into an amazingly dramatic candle-lit sequence to a dinner in the long barrel vault!
Last month, the winery served as the setting for a beautiful wedding. For one night only, the wedding planners transformed the underground barrel aging rooms into an amazingly dramatic candle-lit sequence to a dinner in the long barrel vault! Finally, a moment in time: a concrete skylight well frames a perfect view of the sky.
Thanks to the entire Epoch Ascension Winery Team for making this dream a reality, and having fun along the way. Our A-Team of consultants and subcontractors taught us a lot about building our first winery, and big props to our general contractor The Construction Zone and our wonderful tireless collaborator, a man of many hats, Steve George.
Next up, the Epoch Tasting Room is ready to start construction…
Finally, a moment in time: a concrete skylight well frames a perfect view of the sky.
Thanks to the entire Epoch Ascension Winery Team for making this dream a reality, and having fun along the way. Our A-Team of consultants and subcontractors taught us a lot about building our first winery, and big props to our general contractor The Construction Zone and our wonderful tireless collaborator, a man of many hats, Steve George.
Next up, the Epoch Tasting Room is ready to start construction…