THE DOGRUN
a place to share ideas
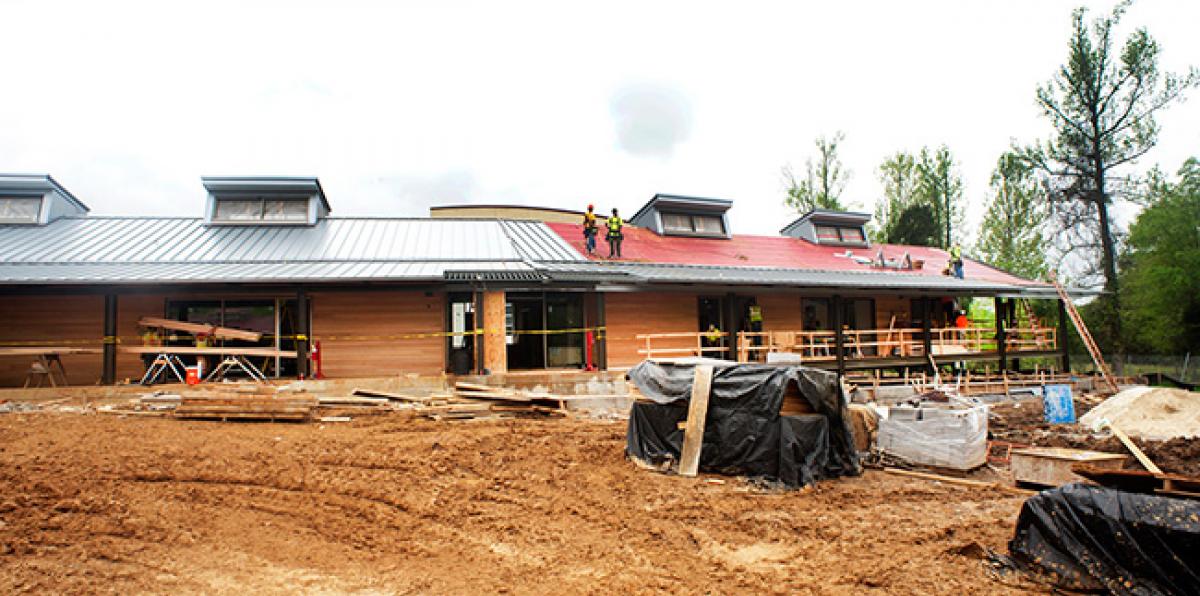

Field Report: Indian Springs School
Posted by brandirickels on 4/22/15 at 10:24 am
Located on 350 acres in the wooded hills south of Birmingham, Alabama, the Indian Springs School is an independent day and boarding school serving grades 8-12. In 2012, the school engaged Lake|Flato and local architect, ArchitectureWorks, in a master planning effort to transform and invigorate the campus originally designed by the Olmstead Brothers in 1950. The master plan includes new structures for Classrooms, Visual Arts, a Dining Hall, and Administration that are part of a three phase “Springs Eternal” campaign.
Construction for Phase 1 started in September 2014. Three new classroom buildings and a new administration building come together with new landscape features to offer a variety of dynamic new learning environments with myriad connections to the beautiful outdoors. The long slender buildings feature board-formed concrete, stained cypress siding, painted steel structure, wood porch ceilings and overhangs, and standing seam metal roofs. Roof monitors provide daylighting to each classroom, while the storefront system and high-performance glazing afford views along the covered walkways and to the campus beyond. The buildings are targeting LEED silver, and will be completed this August for the beginning of the 2015-2016 school year.
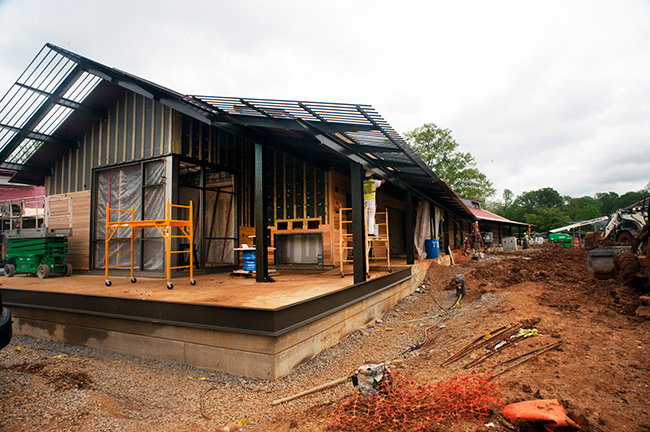 Classroom building + porch
Classroom building + porch
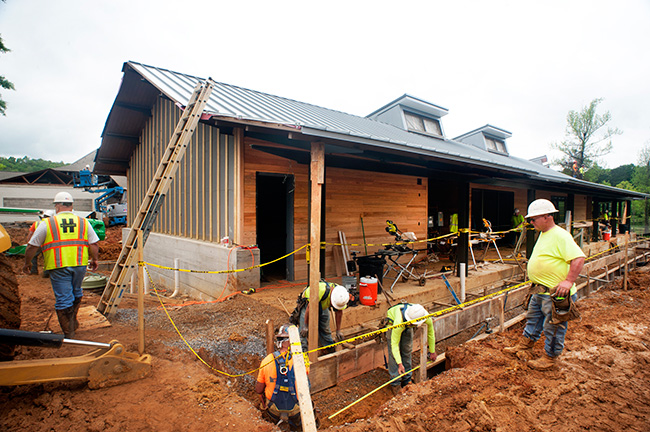 Materials coming together
Materials coming together
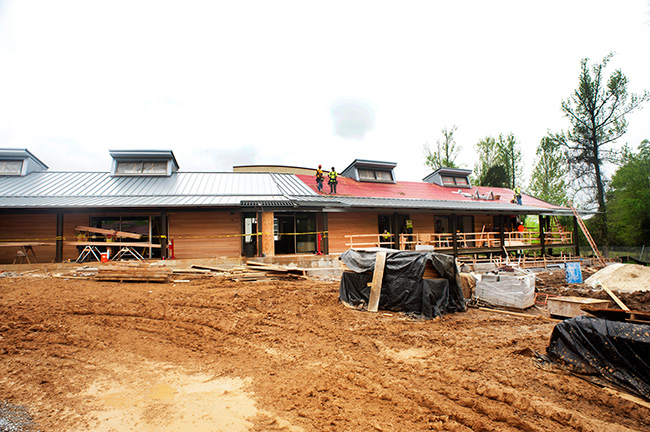 Roof monitors
Roof monitors
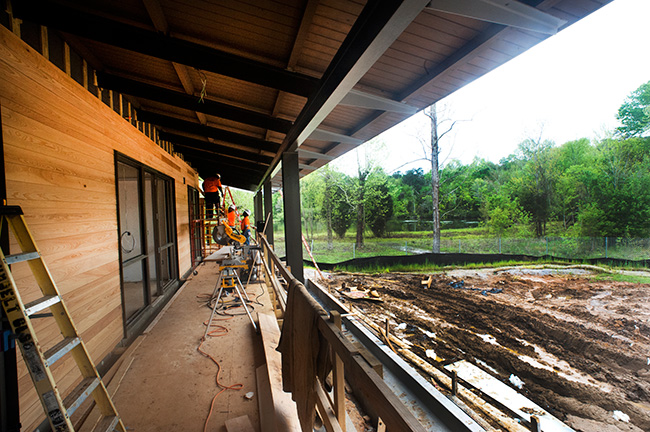 Exterior Walkways
Exterior Walkways
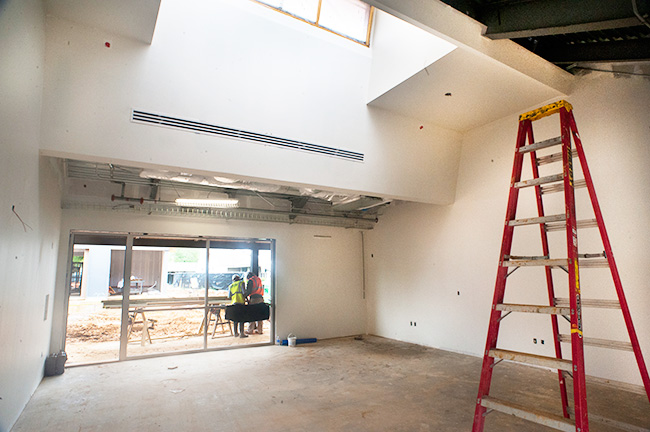 Classroom interior
Classroom interior
 Classroom building + porch
Classroom building + porch
 Materials coming together
Materials coming together
 Roof monitors
Roof monitors
 Exterior Walkways
Exterior Walkways
 Classroom interior
Classroom interior
