THE DOGRUN
a place to share ideas
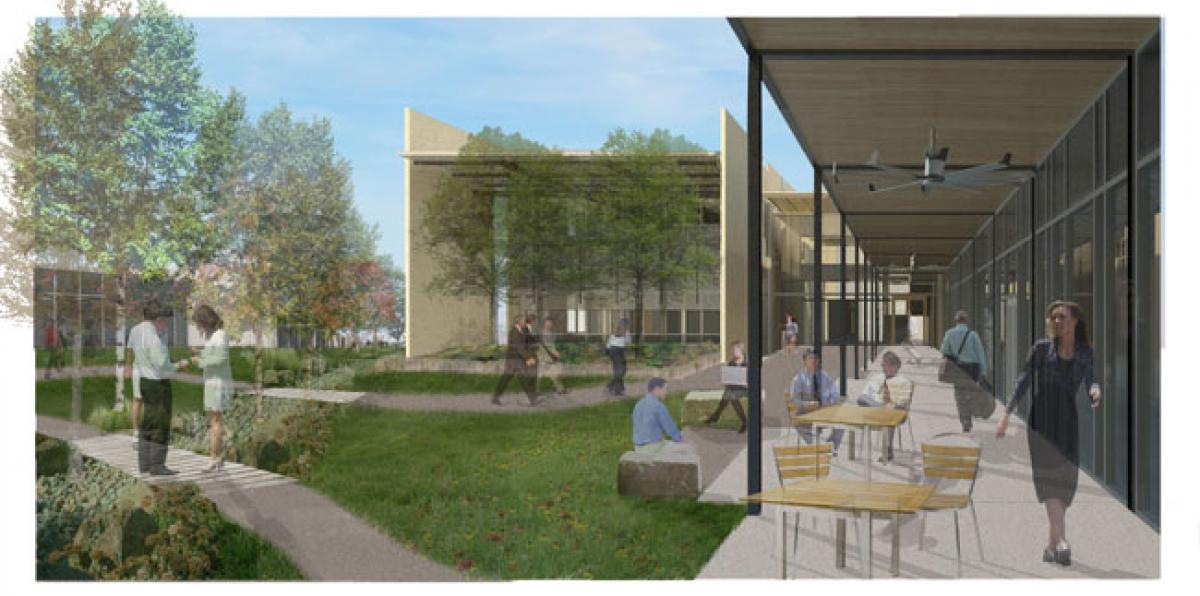

Field Report: Texas Biomed
Posted by philzimmerman on 1/28/13 at 7:00 am
The design of a new research laboratory and administration building for the Texas Biomedical Research Institute campus in San Antonio, TX posed an interesting challenge for Lake|Flato. Surrounded by stucco clad, low rise lab and lab support buildings the new facility needed to communicate with existing architectural and material languages while speaking to the greater context and pushing innovative design. Referring to initial design goals for the project, Lake|Flato Partner Greg Papay explains, “It will be an exemplary facility that reflects San Antonio – paying homage to our local culture, craft, landscape, and climate. It will also be imbued with the spirit of ingenuity and discovery that defines the Texas Biomedical Research Institute. Our goal is to create laboratory, office, and public spaces that are transformational, environmentally responsible and efficient.” Selected for their efficiency of construction and referencing surrounding stucco façades, precast tilt-wall concrete panels were chosen as the primary structural and architectural element for the project.
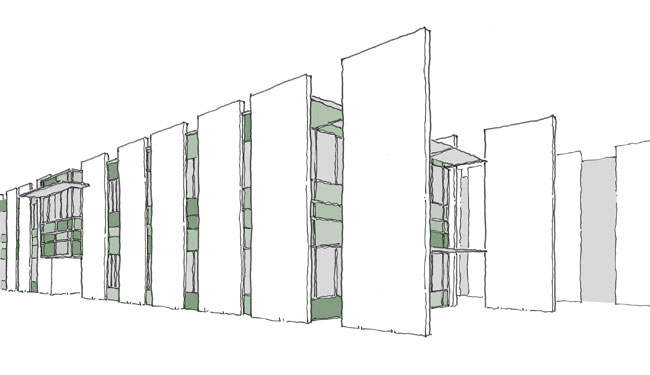
 Early Concept Sketches Showing Tilt-Wall and Glazing
Early Concept Sketches Showing Tilt-Wall and Glazing
 Tilt-Wall Panels in Place
Tilt-Wall Panels in Place
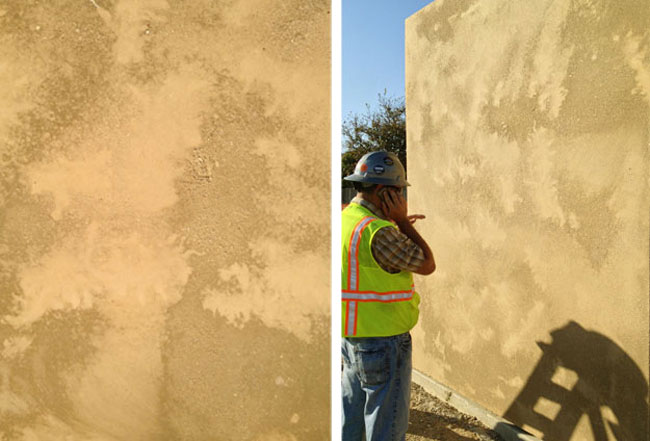 Tilt-Wall Finish
Now that the project is through the design phases and construction has begun, the tilt-wall elements begin to flesh out the form of the building as it was conceived of in early concept work. Massive concrete tilt-wall panels offer counterpoint to light, connecting curtain glazing, heightening the building’s porous relationship to adjacent courtyards and natural site. As construction progresses on the Texas Biomedical Research Laboratory, these monolithic elements will be incorporated into the complete architectural response envisioned by the Lake|Flato design team.
Tilt-Wall Finish
Now that the project is through the design phases and construction has begun, the tilt-wall elements begin to flesh out the form of the building as it was conceived of in early concept work. Massive concrete tilt-wall panels offer counterpoint to light, connecting curtain glazing, heightening the building’s porous relationship to adjacent courtyards and natural site. As construction progresses on the Texas Biomedical Research Laboratory, these monolithic elements will be incorporated into the complete architectural response envisioned by the Lake|Flato design team.
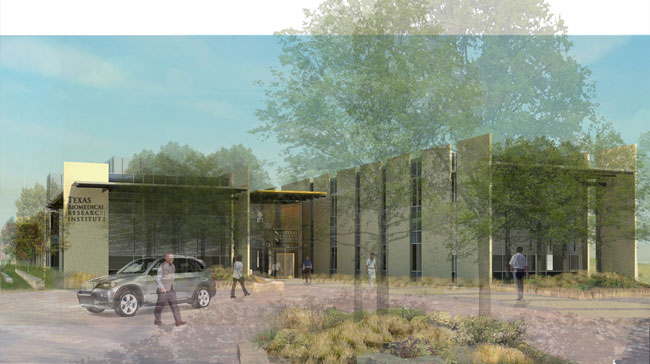
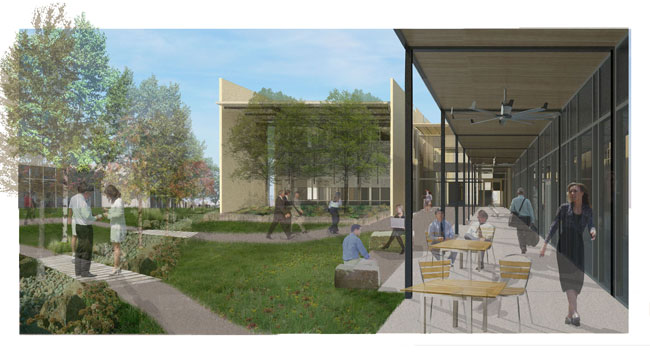 Design Renderings
More project updates to come...
Project Team: Greg Papay, FAIA, Brantley Hightower, AIA, LEED AP BD+C, Erica Goranson, AIA, LEED AP BD+C
Design Renderings
More project updates to come...
Project Team: Greg Papay, FAIA, Brantley Hightower, AIA, LEED AP BD+C, Erica Goranson, AIA, LEED AP BD+C

 Early Concept Sketches Showing Tilt-Wall and Glazing
Early Concept Sketches Showing Tilt-Wall and Glazing
 Tilt-Wall Panels in Place
Tilt-Wall Panels in Place
 Tilt-Wall Finish
Now that the project is through the design phases and construction has begun, the tilt-wall elements begin to flesh out the form of the building as it was conceived of in early concept work. Massive concrete tilt-wall panels offer counterpoint to light, connecting curtain glazing, heightening the building’s porous relationship to adjacent courtyards and natural site. As construction progresses on the Texas Biomedical Research Laboratory, these monolithic elements will be incorporated into the complete architectural response envisioned by the Lake|Flato design team.
Tilt-Wall Finish
Now that the project is through the design phases and construction has begun, the tilt-wall elements begin to flesh out the form of the building as it was conceived of in early concept work. Massive concrete tilt-wall panels offer counterpoint to light, connecting curtain glazing, heightening the building’s porous relationship to adjacent courtyards and natural site. As construction progresses on the Texas Biomedical Research Laboratory, these monolithic elements will be incorporated into the complete architectural response envisioned by the Lake|Flato design team.

 Design Renderings
More project updates to come...
Project Team: Greg Papay, FAIA, Brantley Hightower, AIA, LEED AP BD+C, Erica Goranson, AIA, LEED AP BD+C
Design Renderings
More project updates to come...
Project Team: Greg Papay, FAIA, Brantley Hightower, AIA, LEED AP BD+C, Erica Goranson, AIA, LEED AP BD+C
