THE DOGRUN
a place to share ideas
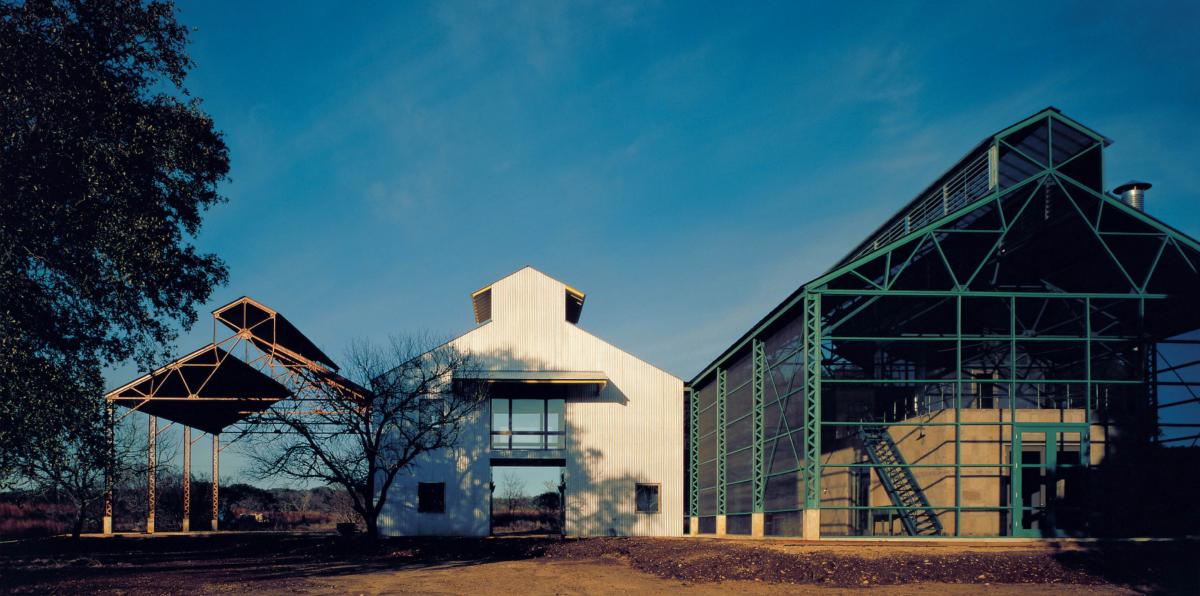

LF30: 1990 Carraro Residence
Posted by graceboudewyns on 5/1/14 at 3:23 pm
In honor of Lake Flato’s thirtieth anniversary, the Thirty Projects x Thirty Years series has been developed to explore and celebrate the firm’s history and culture of design. Published bi-weekly, the series will highlight one project per year, starting in 1984 and ending in 2014. The projects that have been selected will give you a snapshot of the firm’s evolution as well as provide a fun and insightful collection on then and now, and ultimately, who we are today.
Kevin Costner was dancing with wolves, Nelson Mandela was released from prison after 26 years, and a pre-Chiefs Joe Montana threw five TD passes to cinch the win for the 49ers' second consecutive Superbowl title. From West Philadelphia born and raised, Will Smith was cast as a fictional version of. . . himself, little Macaulay Culkin was left home alone, and three current LF employees were born: Rob Lingo, Casey Nelson, Josh Nieves. 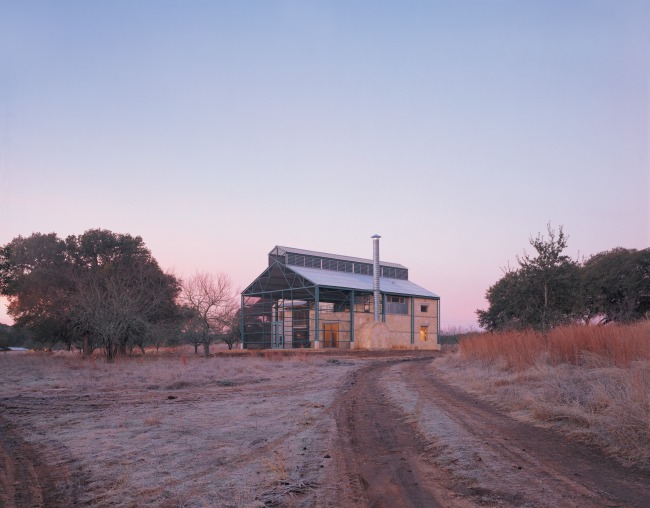 The Carraro Residence: Kyle, TX By: Ted Flato The Carraro House began with Henry and Francine Carraro’ s image of a big flexible barn-like structure, that would accommodate a growing art collection, at a modest budget ($100,000), and, if necessary, incorporate a steel building frame that Henry had acquired in a car transaction. The tight budget, fear of having to use Henry’s poorly “proportioned” steel structure (think bad butler building with a low slope), and desire to leverage his negotiation skills (who else winds up with cash and a steel building?) led us to “shop” at the old Alamo Cement Plant, a campus of wonderful 100-year-old steel buildings that were being torn down and sold for scrap. We ultimately selected the smallest building on the campus, a 40’ wide by 180’ long by 20’ tall steel framed “equipment shed.” Henry cut the deal with Robin King, the reclamation contractor ($20,000 delivered and erected and whatever additional “steel things” we could toss into the truck), while we scrambled to figure out what to do with the purchase.
The Carraro Residence: Kyle, TX By: Ted Flato The Carraro House began with Henry and Francine Carraro’ s image of a big flexible barn-like structure, that would accommodate a growing art collection, at a modest budget ($100,000), and, if necessary, incorporate a steel building frame that Henry had acquired in a car transaction. The tight budget, fear of having to use Henry’s poorly “proportioned” steel structure (think bad butler building with a low slope), and desire to leverage his negotiation skills (who else winds up with cash and a steel building?) led us to “shop” at the old Alamo Cement Plant, a campus of wonderful 100-year-old steel buildings that were being torn down and sold for scrap. We ultimately selected the smallest building on the campus, a 40’ wide by 180’ long by 20’ tall steel framed “equipment shed.” Henry cut the deal with Robin King, the reclamation contractor ($20,000 delivered and erected and whatever additional “steel things” we could toss into the truck), while we scrambled to figure out what to do with the purchase. 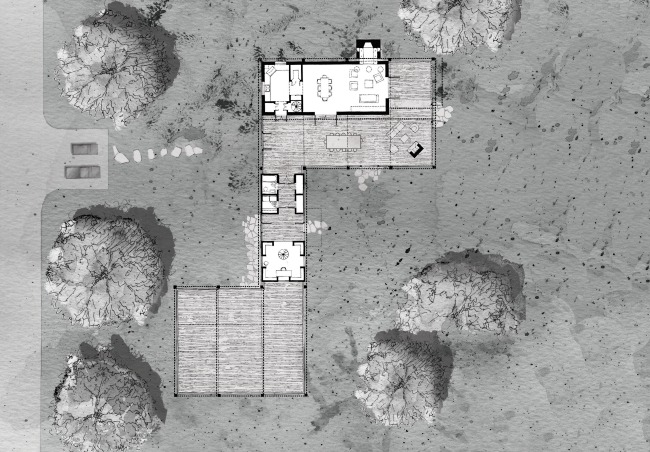 Their 20-acre flat river bottom property, on the outskirts of Austin, had big shady live oak trees that could handle the heroic scale of the “tool shed.” To meld the house with the land and create exterior spaces around the trees, we broke the long linear structure into a “Z” shaped form with three buildings: a two-story screen building with a stone living room, a metal clad structure for the master bedroom, bath and study, and an open air carport.
Their 20-acre flat river bottom property, on the outskirts of Austin, had big shady live oak trees that could handle the heroic scale of the “tool shed.” To meld the house with the land and create exterior spaces around the trees, we broke the long linear structure into a “Z” shaped form with three buildings: a two-story screen building with a stone living room, a metal clad structure for the master bedroom, bath and study, and an open air carport. 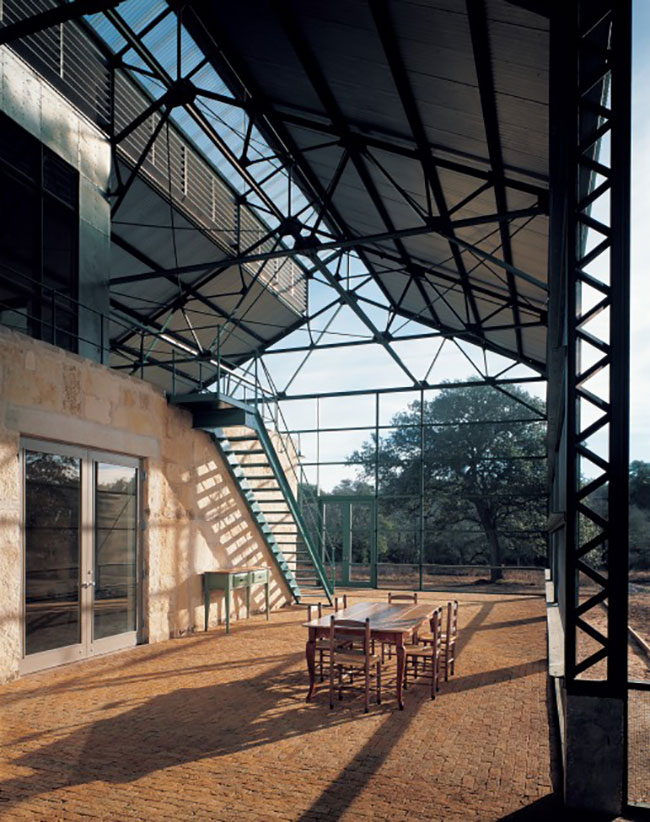 The elegant “bolted” steel frame drove a lot of our design decisions: like setting the stone wall behind the steel columns, hiding the only boring parts of the frame within the steel clad building, and creating “our first” “horizontally” screened room with the long spanning steel angles that had once supported a metal skin.
The elegant “bolted” steel frame drove a lot of our design decisions: like setting the stone wall behind the steel columns, hiding the only boring parts of the frame within the steel clad building, and creating “our first” “horizontally” screened room with the long spanning steel angles that had once supported a metal skin. 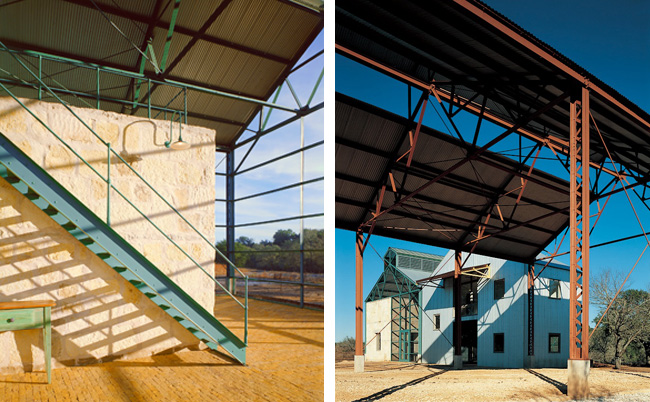 The lean budget (we ultimately ended up at $200,000) could not afford a lot of air conditioned area, and the result was more “porch” than house, a condition that we still value today. The Carraro House, with its abundant open air spaces under a shady recycled steel frame, was inherently sustainable. It was also our first national award winner, and was instrumental in broadcasting our unique design sensibility to a larger audience.
The lean budget (we ultimately ended up at $200,000) could not afford a lot of air conditioned area, and the result was more “porch” than house, a condition that we still value today. The Carraro House, with its abundant open air spaces under a shady recycled steel frame, was inherently sustainable. It was also our first national award winner, and was instrumental in broadcasting our unique design sensibility to a larger audience.
