THE DOGRUN
a place to share ideas
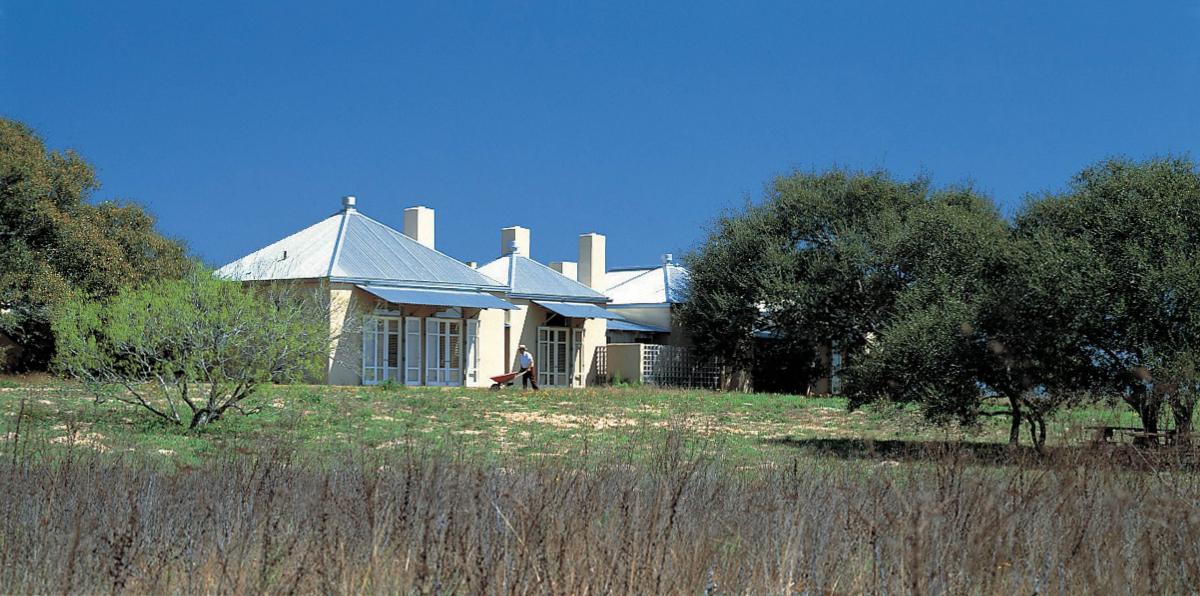

LF30: 1991-1992 El Tule
Posted by vyuan on 5/12/14 at 12:00 am
In honor of Lake Flato’s thirtieth anniversary, the Thirty Projects x Thirty Years series has been developed to explore and celebrate the firm’s history and culture of design. Published bi-weekly, the series will highlight one project per year, starting in 1984 and ending in 2014. The projects that have been selected will give you a snapshot of the firm’s evolution as well as provide a fun and insightful collection on then and now, and ultimately, who we are today.
The early 90s brought about major world events still resonating today, from Operation Desert Storm to the dissolution of the Soviet Union and the Rodney King Riots. Signaling the end of an era, Johnny Carson retired from a 30-year reign on The Tonight Show, and in music, a new era began with the rise of grunge and the Seattle music scene. The Silence of the Lambs won best picture, everyone celebrated with chianti and fava beans. In 1992, Bill Clinton defeated Bush Sr and Ross Perot, ending 12 years of Republican control of the White House. Meanwhile, our youngest two LFers were born: (1991) Sierra Haight and Clay Cottingham. A mysterious Billy Aylor returns to Texas after a long hiatus in Mexico, but it’s not quite time for him to return to Lake|Flato just yet. 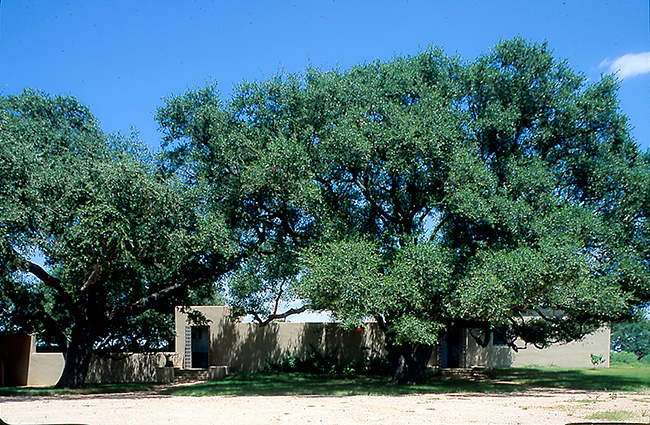 El Tule Ranch House: Falfurrias, TX By: Ted Flato El Tule began as a large blank canvas, an undeveloped South Texas ranch of open grassland, dense oak motts, with the occasional oak covered dunes. We chose one of these majestic island-like dunes to float the house, like a boat, in the open sea of grass. Rather than building around the oaks, we placed the house out in front of the trees, allowing the trees to make a shady entry court with a simple wall beyond.
El Tule Ranch House: Falfurrias, TX By: Ted Flato El Tule began as a large blank canvas, an undeveloped South Texas ranch of open grassland, dense oak motts, with the occasional oak covered dunes. We chose one of these majestic island-like dunes to float the house, like a boat, in the open sea of grass. Rather than building around the oaks, we placed the house out in front of the trees, allowing the trees to make a shady entry court with a simple wall beyond. 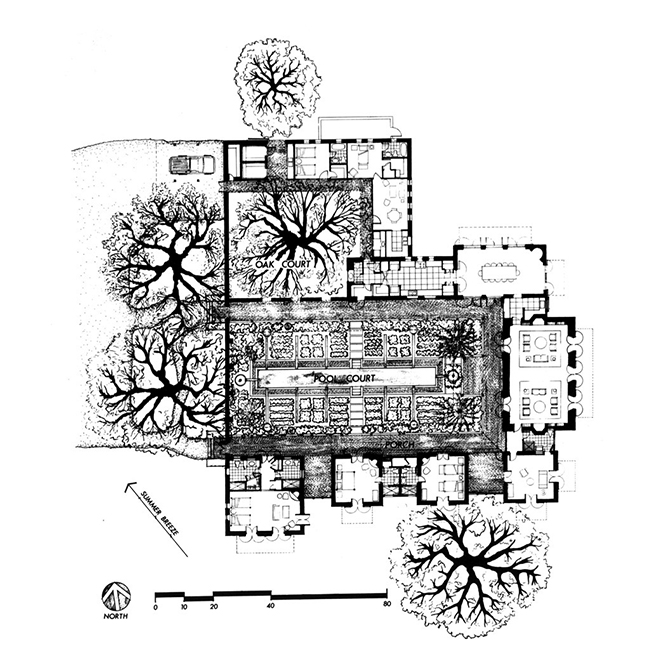 Serendipity often plays a role in our decision process. “Wasteful demolition” of the Alamo Cement Plant, paired with a “scrounger client,” is one of our best examples. In the case of El Tule, it came with a visit by an unemployed West Texas “caliche block” contractor and his underutilized “hydraulic press.” The idea of “thick earthen walls” for a South Texas ranch house resonated with our “complicated” client, and established the “romantic momentum” that we needed to push the project forward. Mac Greer, Karla’s husband, a heavy equipment contractor and enthusiast for innovation, “volunteered” to explore the ranch for “caliche” as he built the “pad” for the house.
Serendipity often plays a role in our decision process. “Wasteful demolition” of the Alamo Cement Plant, paired with a “scrounger client,” is one of our best examples. In the case of El Tule, it came with a visit by an unemployed West Texas “caliche block” contractor and his underutilized “hydraulic press.” The idea of “thick earthen walls” for a South Texas ranch house resonated with our “complicated” client, and established the “romantic momentum” that we needed to push the project forward. Mac Greer, Karla’s husband, a heavy equipment contractor and enthusiast for innovation, “volunteered” to explore the ranch for “caliche” as he built the “pad” for the house. 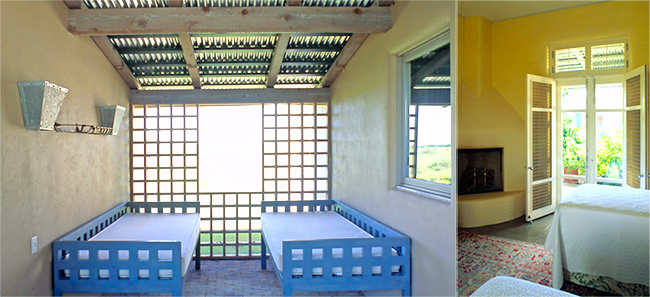 The decision to build with caliche block drove the subsequent design decisions: thick walls, limited openings, and generous overhangs to protect the “earthen walls.” The rooms of the house circled up a courtyard, and, like the interiors with their “fancy” classic furniture from the client’s estate in Virginia, became a counter point to the simple unadorned landscape beyond. We saw it as an oasis, a place filled with flowers, plants, water, birds and butterflies. The Alhambra, a place that celebrates the preciousness of water, informed our approach to water collection, acequias, and irrigation (the courtyard was designed to periodically flood the plants). The whole court was to be useful, either eatable or “cutable.”
The decision to build with caliche block drove the subsequent design decisions: thick walls, limited openings, and generous overhangs to protect the “earthen walls.” The rooms of the house circled up a courtyard, and, like the interiors with their “fancy” classic furniture from the client’s estate in Virginia, became a counter point to the simple unadorned landscape beyond. We saw it as an oasis, a place filled with flowers, plants, water, birds and butterflies. The Alhambra, a place that celebrates the preciousness of water, informed our approach to water collection, acequias, and irrigation (the courtyard was designed to periodically flood the plants). The whole court was to be useful, either eatable or “cutable.” 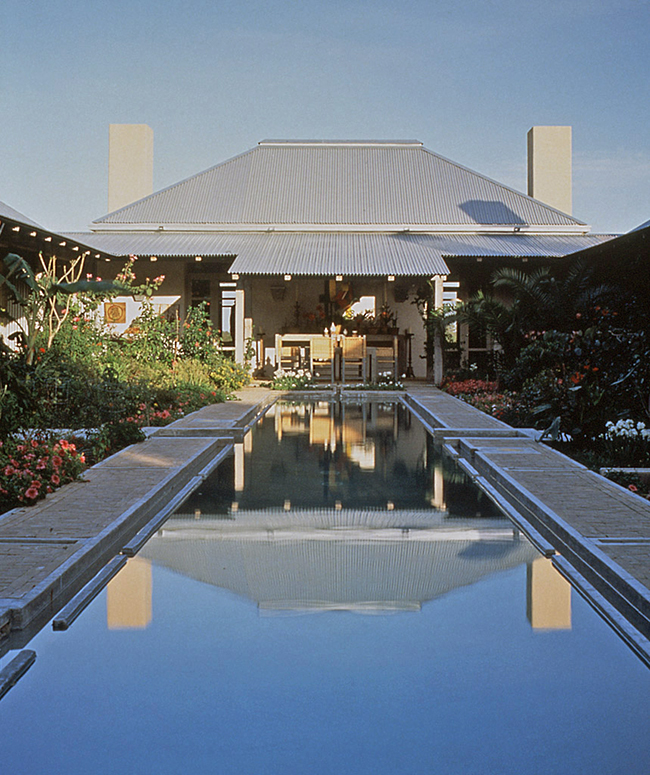 And, unlike a courtyard in an arid environment, where you want to trap the cool dry air, South Texas is humid and a cool cross breeze needed to be accommodated. Rather than traditional porches, we created breezeways between the rooms to allow the cool coastal breezes in to the courtyard. This was one of the first of many houses that enjoyed “side porches” (dog runs) in lieu of “front porches.”
And, unlike a courtyard in an arid environment, where you want to trap the cool dry air, South Texas is humid and a cool cross breeze needed to be accommodated. Rather than traditional porches, we created breezeways between the rooms to allow the cool coastal breezes in to the courtyard. This was one of the first of many houses that enjoyed “side porches” (dog runs) in lieu of “front porches.” 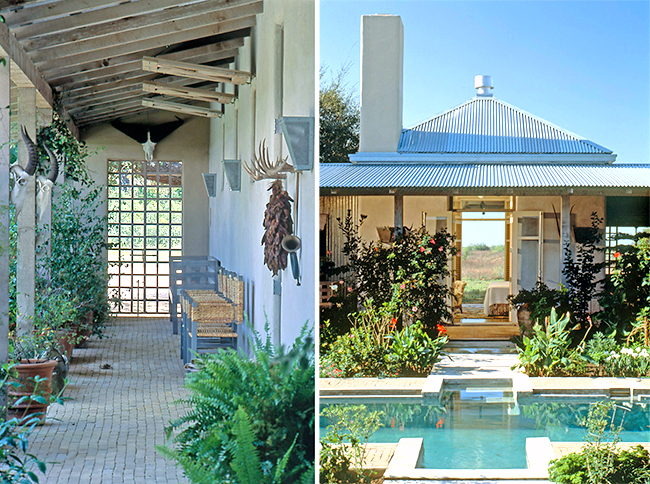 The house construction turned into an odyssey, a Lake|Flato “100 years of solitude.” The remoteness, where the construction crew had to live together at the site, combined with the cumbersome hydraulic press that turned ranch dirt into bricks that were “dry stacked” during the wettest year in history, and all directed by a foreman who contracted hepatitis, put this project in a league of its own.
The house construction turned into an odyssey, a Lake|Flato “100 years of solitude.” The remoteness, where the construction crew had to live together at the site, combined with the cumbersome hydraulic press that turned ranch dirt into bricks that were “dry stacked” during the wettest year in history, and all directed by a foreman who contracted hepatitis, put this project in a league of its own. 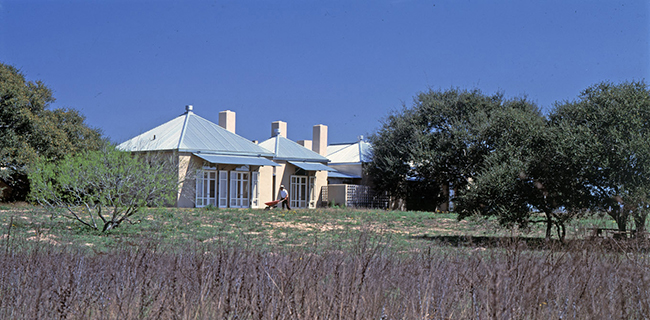 The complexity of building in remote places like this, was a key driver behind our porchhouse program and the desire to simplify the building process.
The complexity of building in remote places like this, was a key driver behind our porchhouse program and the desire to simplify the building process.
