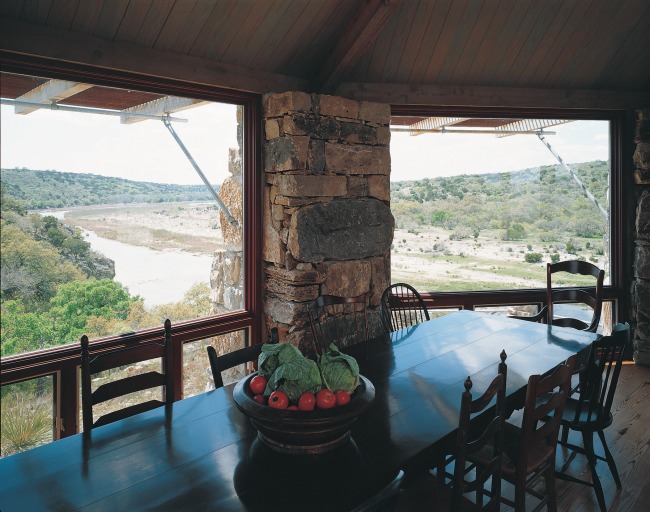THE DOGRUN
a place to share ideas
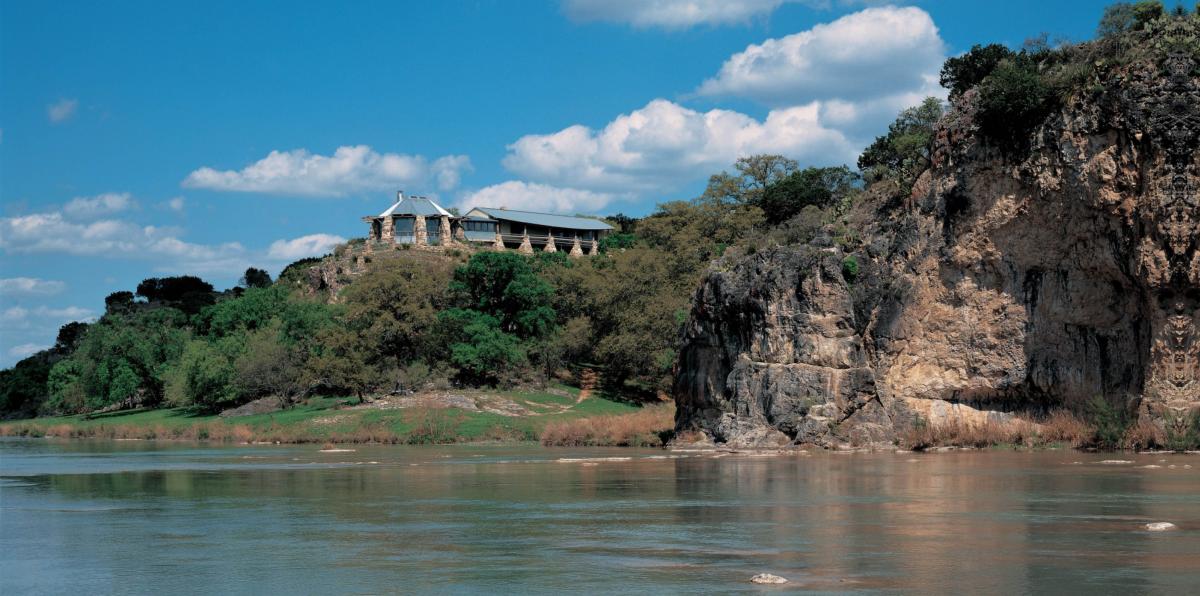

LF30: 1993 Chandler Ranch
Posted by sierrahaight on 5/23/14 at 2:39 pm
In honor of Lake Flato’s thirtieth anniversary, the Thirty Projects x Thirty Years series has been developed to explore and celebrate the firm’s history and culture of design. Published bi-weekly, the series will highlight one project per year, starting in 1984 and ending in 2014. The projects that have been selected will give you a snapshot of the firm’s evolution as well as provide a fun and insightful collection on then and now, and ultimately, who we are today.
This year brought some great television to our screens. Over the next decade we would learn life lessons from Mr. Feeny right along with Cory, Topanga, and Shawn in Boy Meets World; FBI special agents Mulder and Scully would investigate hundreds of paranormal phenomena cases in X-Files; and Bill Nye brought back the bow-tie while teaching children about science through song and dance on Bill Nye the Science Guy. Nearly a decade after he wrote Ghostbusters, Dan Aykroyd gave us the gift of Coneheads — and if that doesn't fulfill your film needs then perhaps the cult classic, Jurassic Park, will. Parents probably spent half of their days telling their kids "no" when Ty Warner launched Beanie Babies and started a fad that would last way too long. Warheads became the candy of choice, not because of their great taste, but if you could eat one without crying then you were pretty much the coolest kid on the block. No LFers were born this year, but the firm saw the addition of the Tesla-man (Greg Papay) and the legendary Matt Morris. 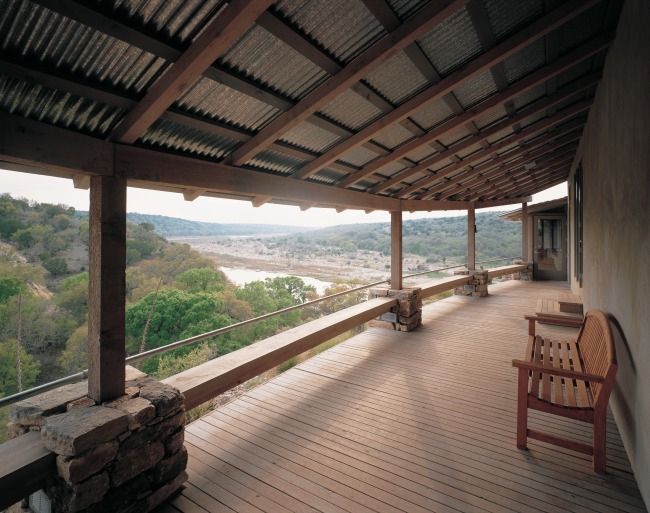 Chandler Ranch Mason, TX By Ted Flato Mark Chandler “suggested” that we build his house on a prominent bluff overlooking the Llano River. He was single at the time, and thought that a great house on a dramatic site might change things . . . he was married shortly thereafter.
Chandler Ranch Mason, TX By Ted Flato Mark Chandler “suggested” that we build his house on a prominent bluff overlooking the Llano River. He was single at the time, and thought that a great house on a dramatic site might change things . . . he was married shortly thereafter. 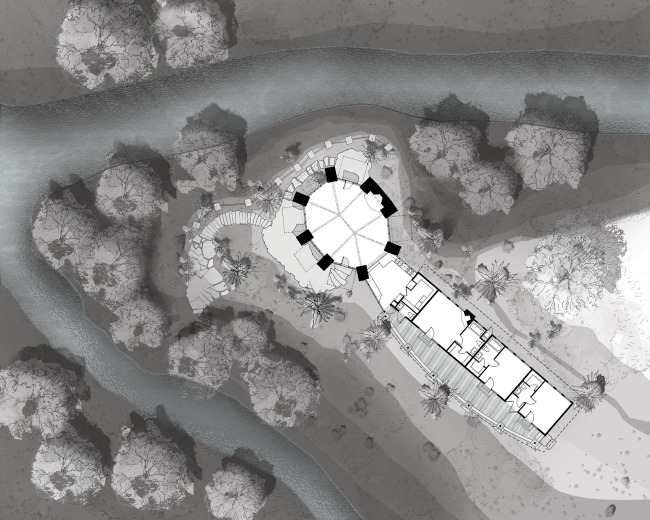 The exposed rocky treeless bluff required an equally roughhewed design that could supply its own shade. And, the narrow north/south ridge leading to the bluff, dictated a linear configuration that could both block the cold northers, as well as capture the cool summer breezes from the south. The remote nature of this Hill Country ranch suggested a particular type of contractor as well: one-half inventive rancher (make do with what you have, too far to town) and one-half German craftsman, and Henry Duecker, of Stonewall, fit the bill.It was our first experience with Henry, and the fact that he and his sons now construct the majority of our central Texas houses, is testament to the success of this early partnership. Henry, not only embraced our suggestion that we gather up the local surface stone to construct the craggy piers and buttresses, he also found time to rid the land of its menacing feral goats.
The exposed rocky treeless bluff required an equally roughhewed design that could supply its own shade. And, the narrow north/south ridge leading to the bluff, dictated a linear configuration that could both block the cold northers, as well as capture the cool summer breezes from the south. The remote nature of this Hill Country ranch suggested a particular type of contractor as well: one-half inventive rancher (make do with what you have, too far to town) and one-half German craftsman, and Henry Duecker, of Stonewall, fit the bill.It was our first experience with Henry, and the fact that he and his sons now construct the majority of our central Texas houses, is testament to the success of this early partnership. Henry, not only embraced our suggestion that we gather up the local surface stone to construct the craggy piers and buttresses, he also found time to rid the land of its menacing feral goats. 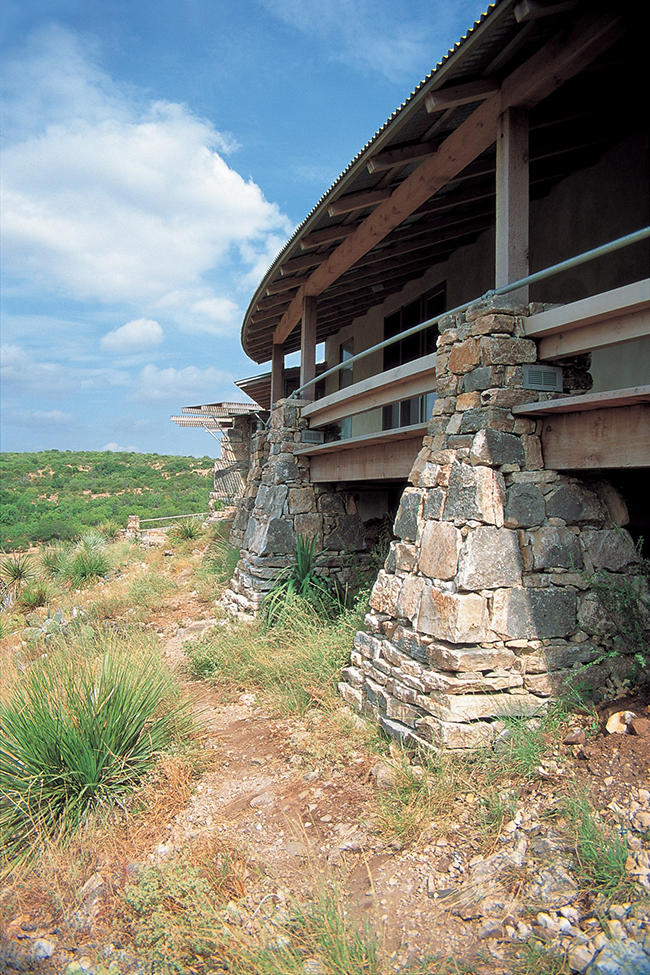 Inspired by an octagonal Bernard Maybeck lodge in the Sierras, the big living room is configured to the round projecting bluff to take advantage of the 360 degree views of the river valley. Enclosing and grounding the room to the site are cliff-like buttresses of dry stacked stone, with a light wood cap and flying pipe flaps that protect the space from the sun. And connecting this turtle-like form to the rest of the hill, is the bedroom wing with a long arcing porch that widens in the center for gathering, and narrows at the ends for more light and views for the bedrooms.
Inspired by an octagonal Bernard Maybeck lodge in the Sierras, the big living room is configured to the round projecting bluff to take advantage of the 360 degree views of the river valley. Enclosing and grounding the room to the site are cliff-like buttresses of dry stacked stone, with a light wood cap and flying pipe flaps that protect the space from the sun. And connecting this turtle-like form to the rest of the hill, is the bedroom wing with a long arcing porch that widens in the center for gathering, and narrows at the ends for more light and views for the bedrooms. 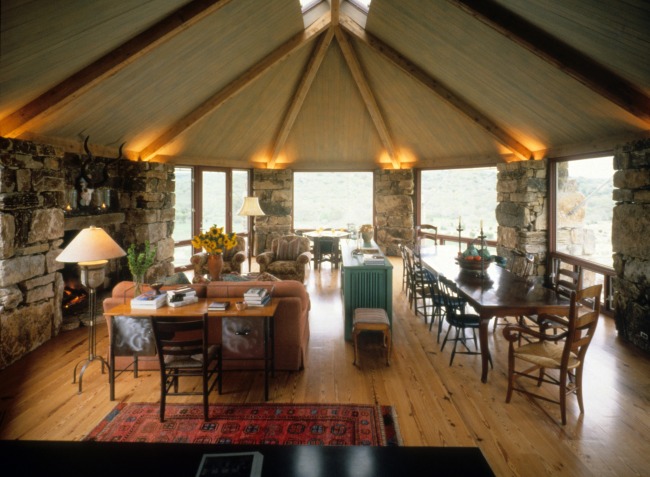 A series of stone terraces and steps, more of Henry's handiwork, extend the living experience into the landscape and connect the slopping bluff with the cool shady river below. Channeling the Incas, though the stone work was not quite to their level, we attempted to make this house an extension of the rugged hill.
A series of stone terraces and steps, more of Henry's handiwork, extend the living experience into the landscape and connect the slopping bluff with the cool shady river below. Channeling the Incas, though the stone work was not quite to their level, we attempted to make this house an extension of the rugged hill. 