THE DOGRUN
a place to share ideas
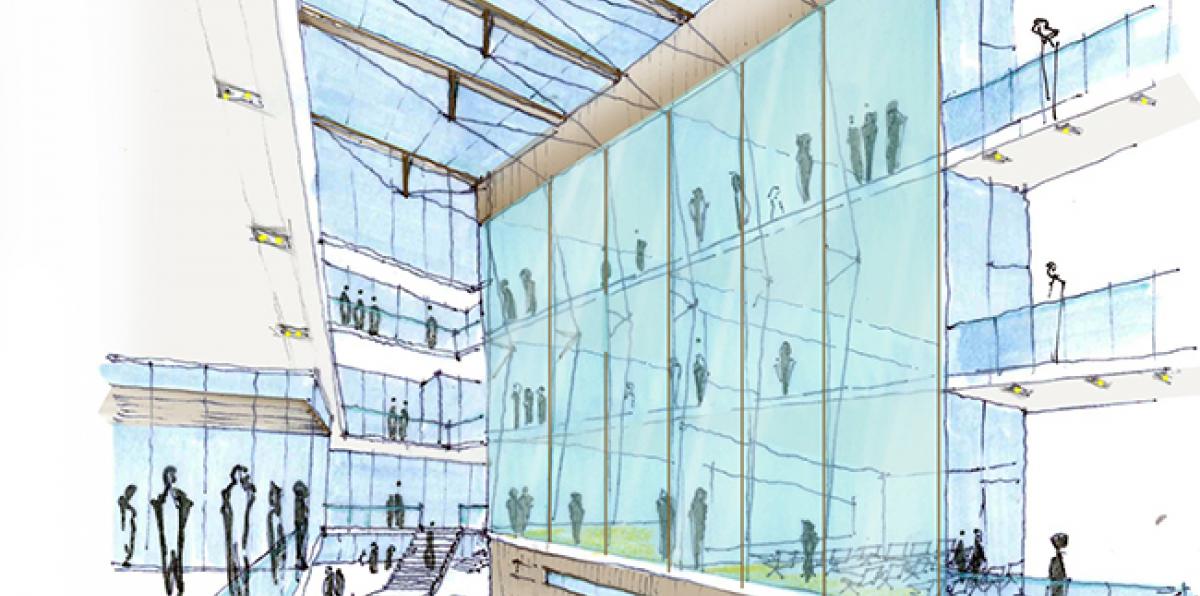

Schematic Design : The Universities at Shady Grove
Posted by pburnham on 1/19/15 at 10:43 am
Lake Flato's "Maryland Team" has recently completed Schematic Design for the Biomedical Sciences and Engineering Education Building at the Universities at Shady Grove campus in Rockville, MD. We've been collaborating with Cooper Carry out of Atlanta, GA again for our second biomedical lab building (after Georgia Tech's Engineered Biomedical Building).
The Universities at Shady Grove (USG) is a unique consortium of public universities working to transform higher education through partnership and collaboration—connecting students and faculty from diverse backgrounds to the regional workforce and communities beyond. The USG campus itself has the potential to embody this sense of connectivity by
integrating the built environment with the rich existing human and ecological landscape both on campus and beyond. The new Biomedical Sciences and Engineering Education Facility (BSE) will thus be a pivotal addition to the heart of the campus, reinforcing and strengthening connections between campus buildings, as well as between buildings and natural landscape, forming an engaging learning experience on multiple levels.
The new architectural vocabulary and character established by this building will help define and strengthen the identity of the Shady Grove campus, creating a magnet of activity that is highly transparent and connected at multiple levels to community and environment. Establishing a highly accessible public space while maintaining a “student-owned” experience, the BSE should be an outer expression of the role of USG in the community as it effectively addresses both the needs of employers and educational needs of new students.
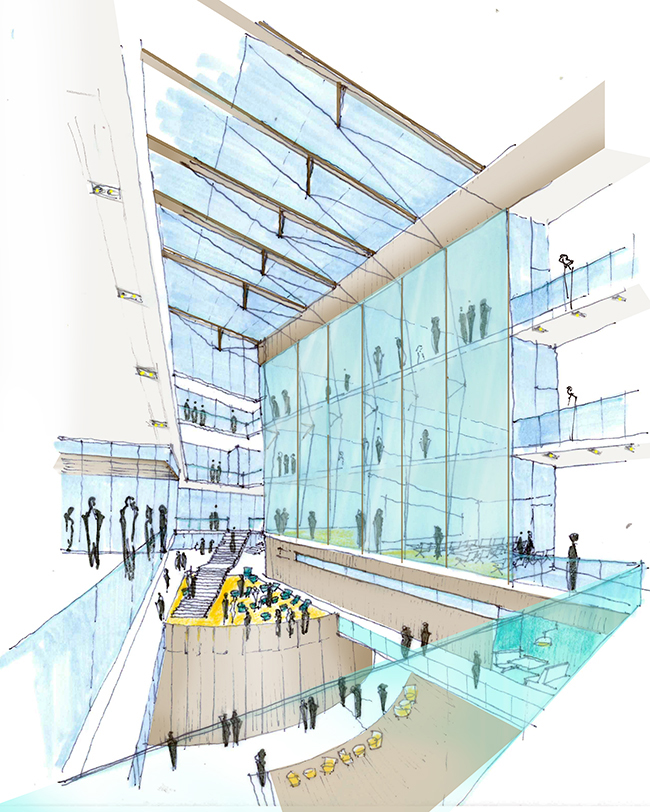 sketch of central atrium experience
sketch of central atrium experience
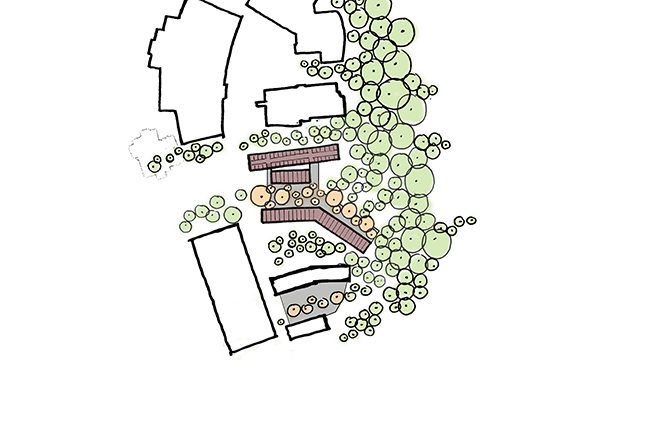 early building diagram
early building diagram
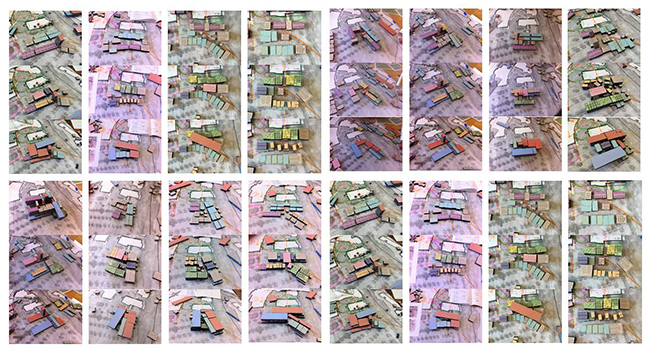 process models
process models
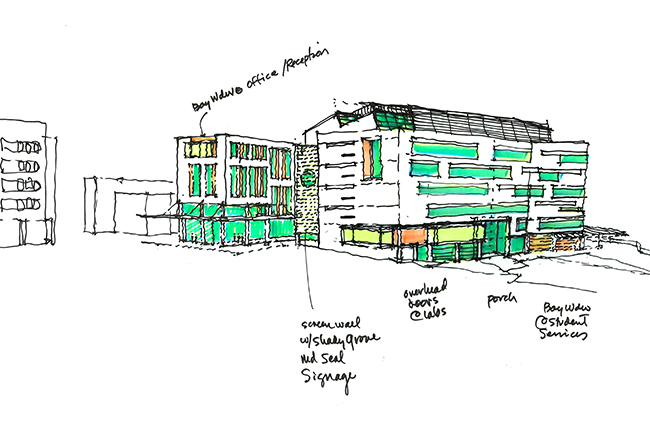 building facade diagram
building facade diagram
 building facade sketches
building facade sketches
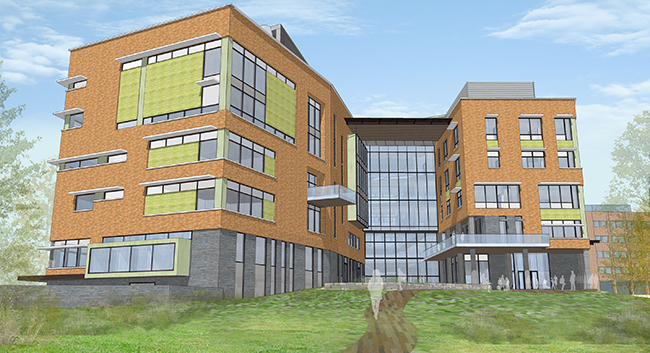 view of eastern entry
view of eastern entry
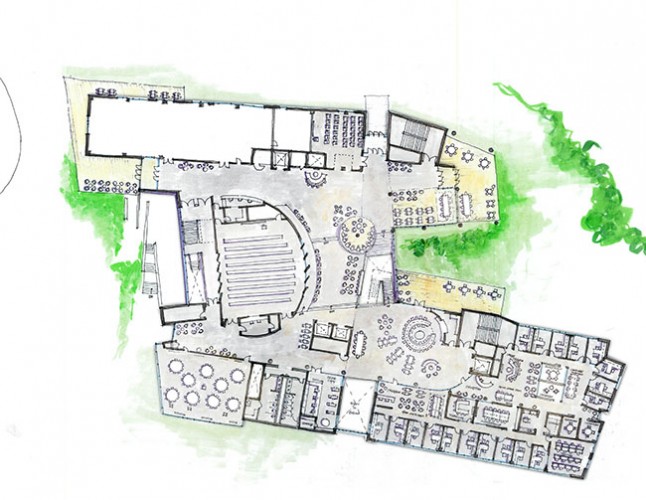 first floor plan sketch
first floor plan sketch
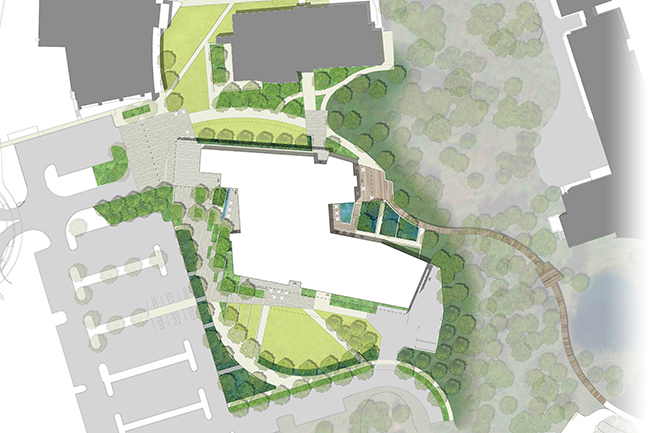 landscape drawing
landscape drawing
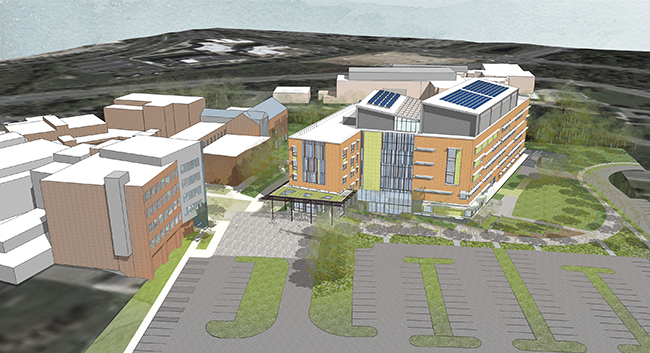 aerial perspective
aerial perspective
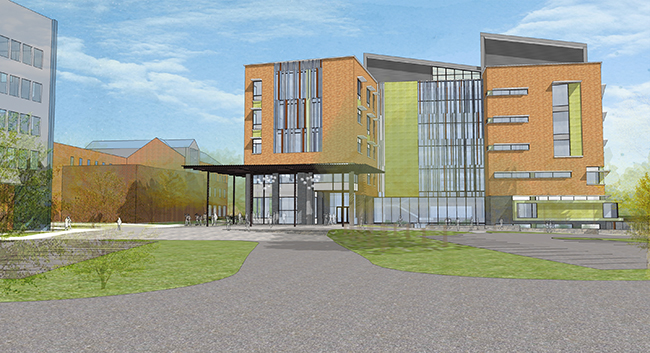 western entry
western entry
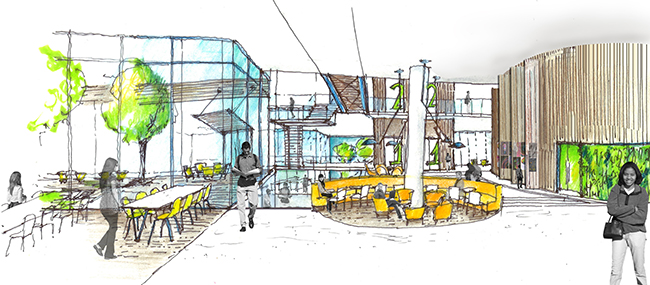 atrium sketch
atrium sketch
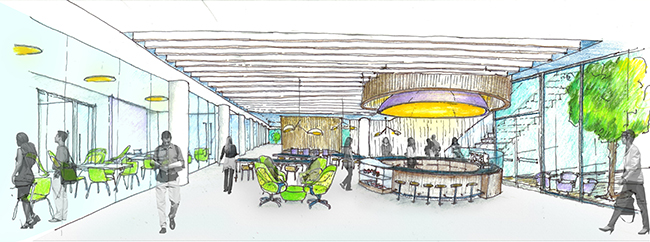 cafe sketch
cafe sketch
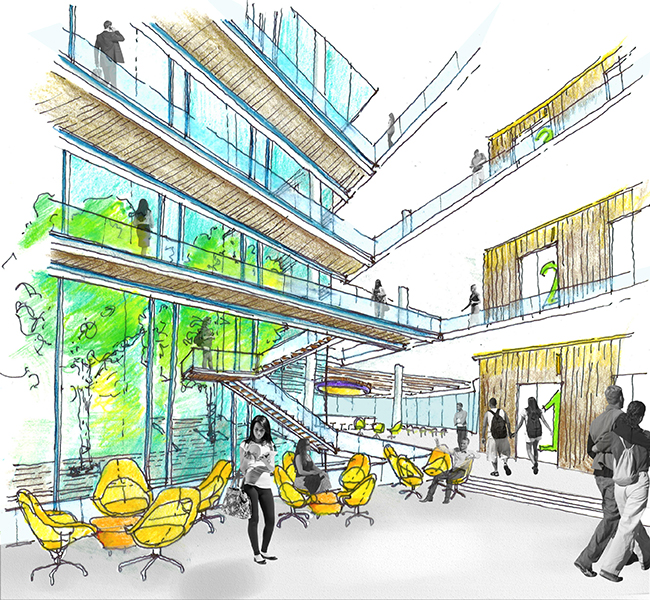
 sketch of central atrium experience
sketch of central atrium experience
 early building diagram
early building diagram
 process models
process models
 building facade diagram
building facade diagram
 building facade sketches
building facade sketches
 view of eastern entry
view of eastern entry
 first floor plan sketch
first floor plan sketch
 landscape drawing
landscape drawing
 aerial perspective
aerial perspective
 western entry
western entry
 atrium sketch
atrium sketch
 cafe sketch
cafe sketch

