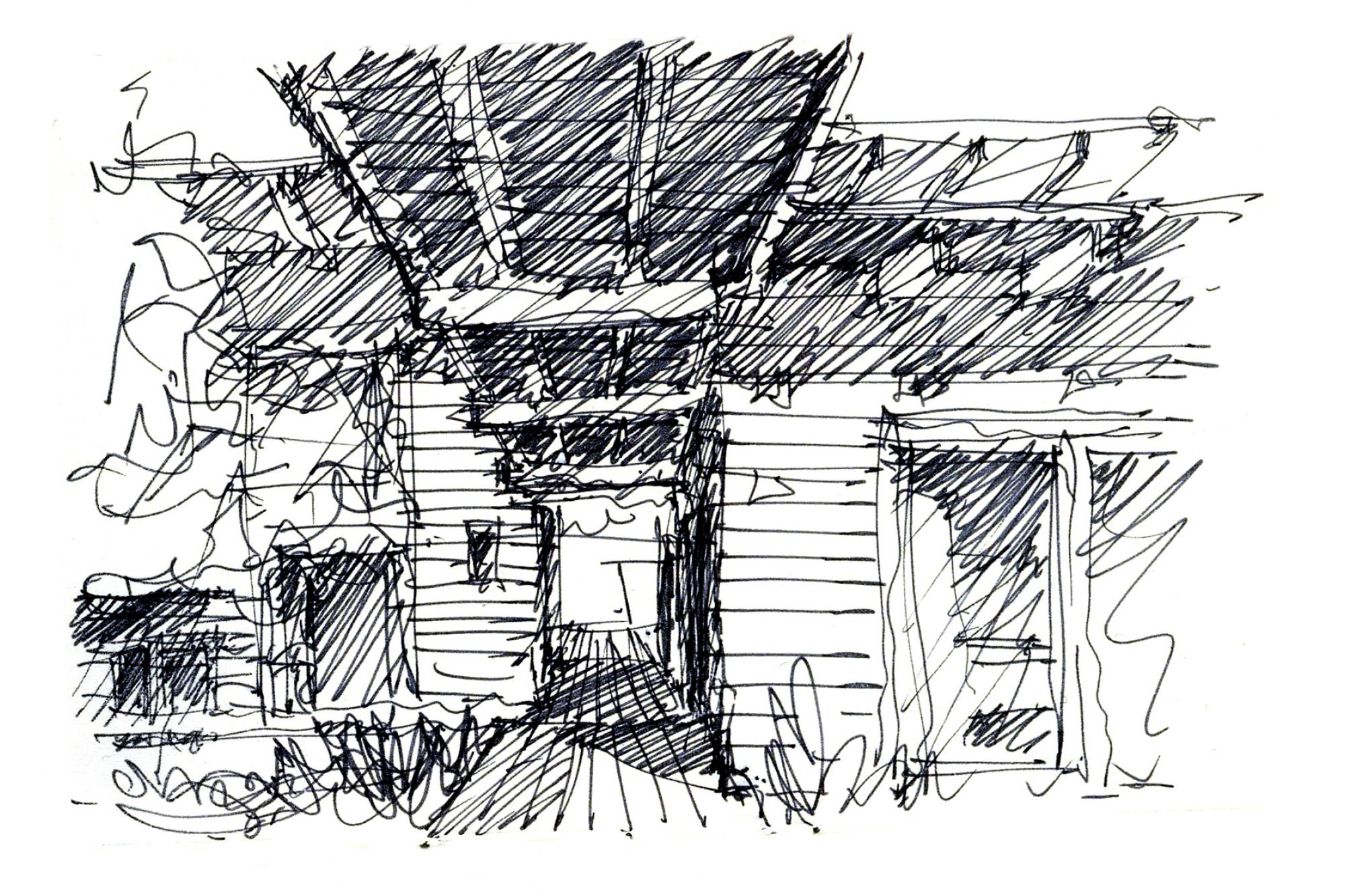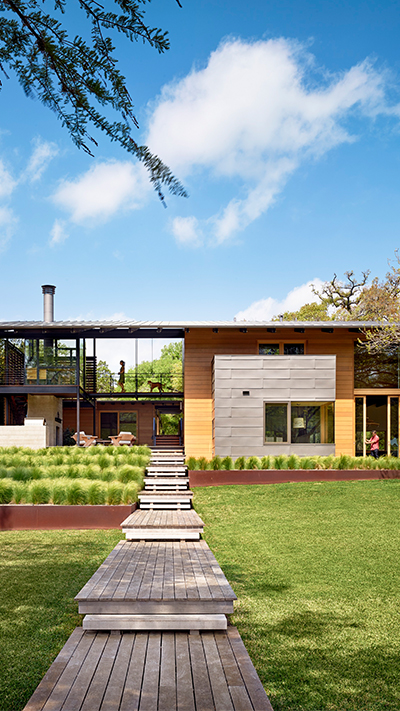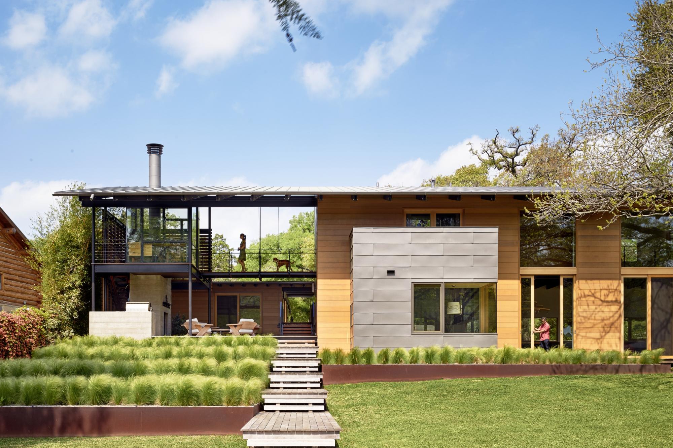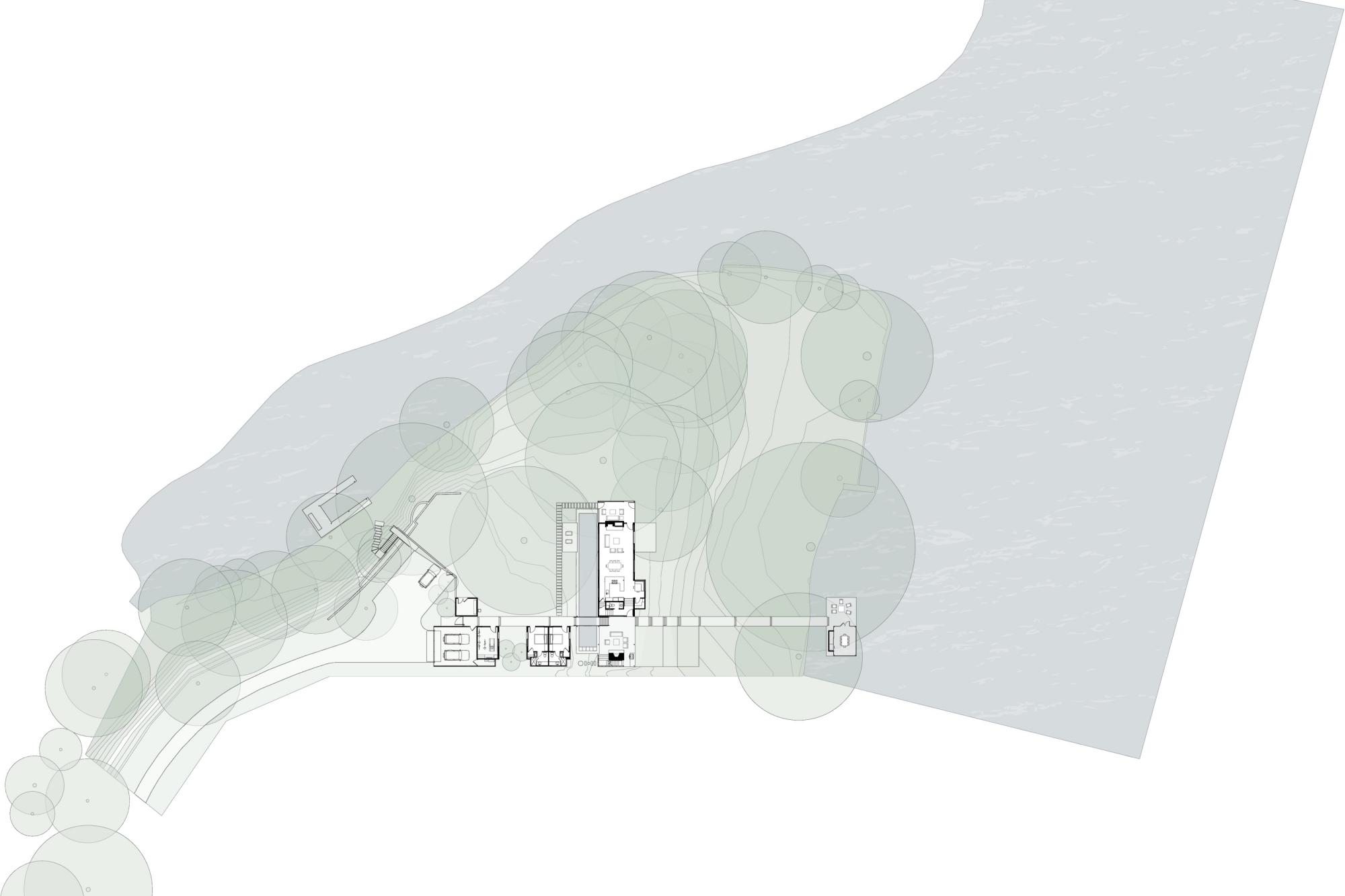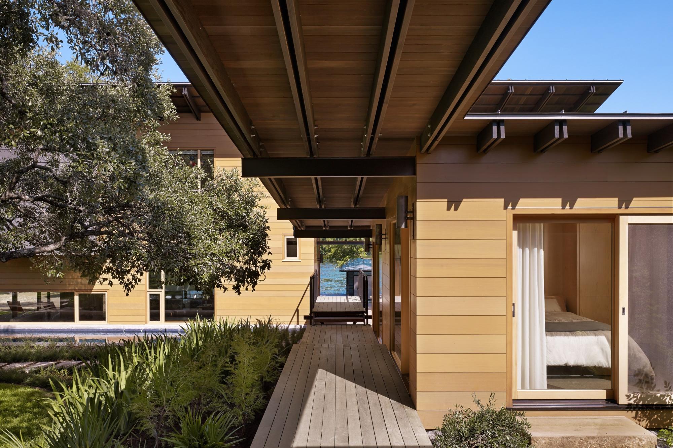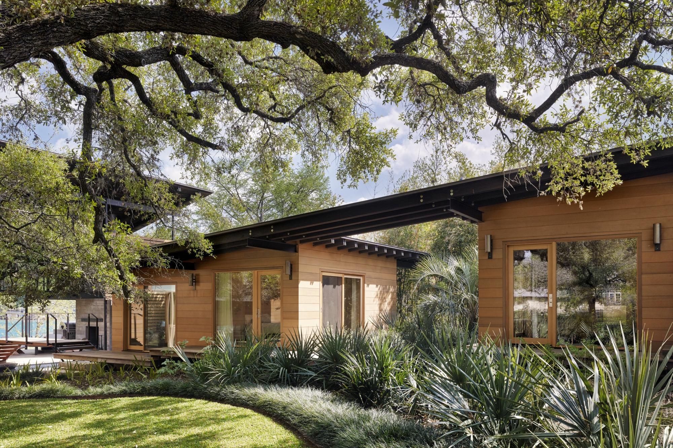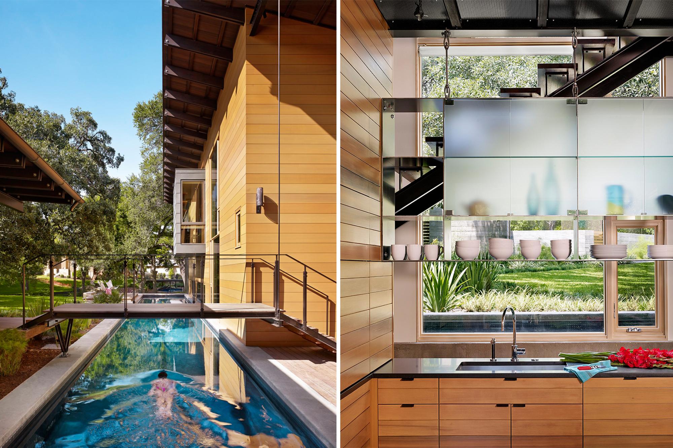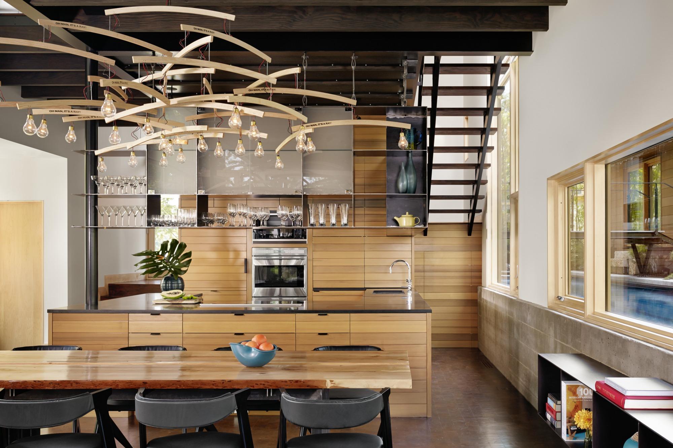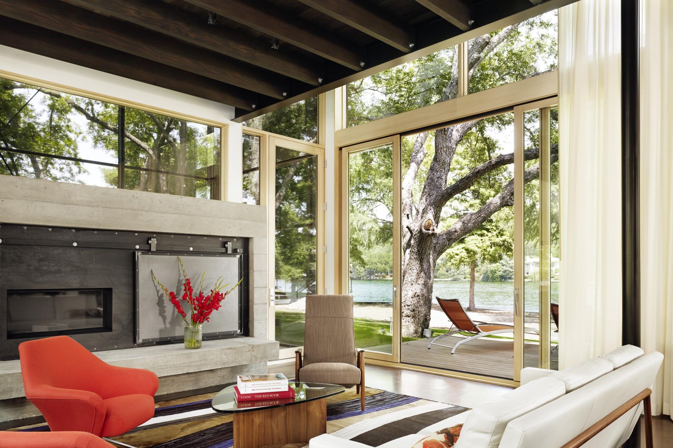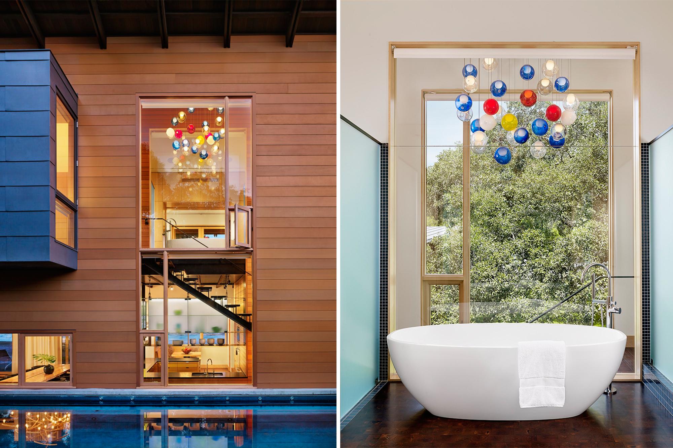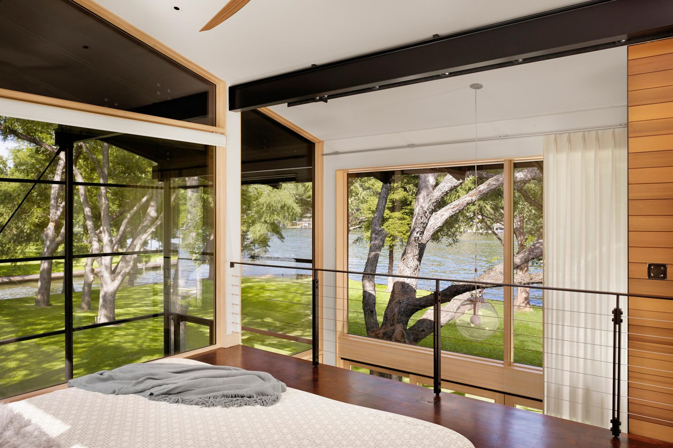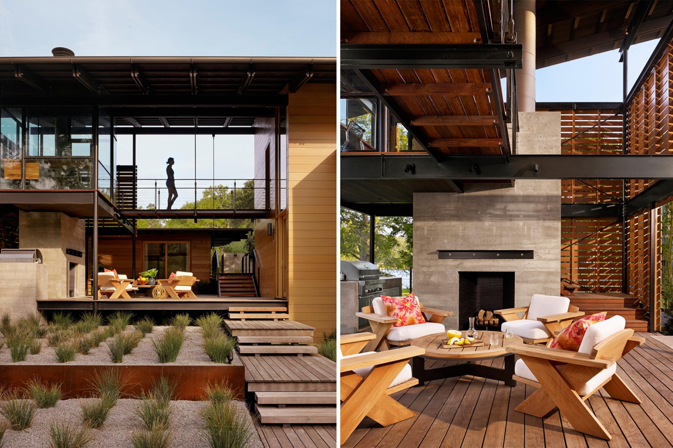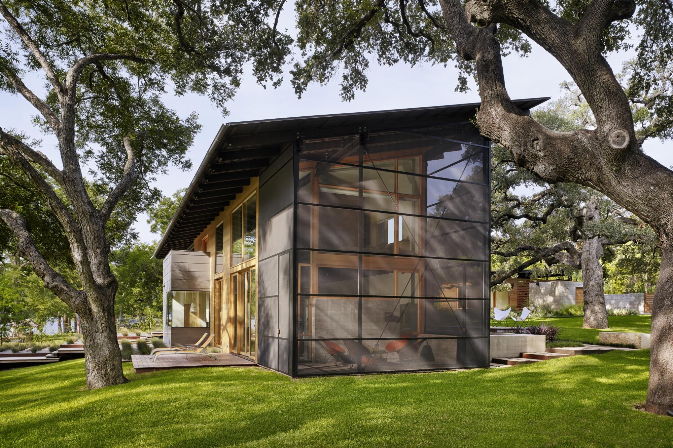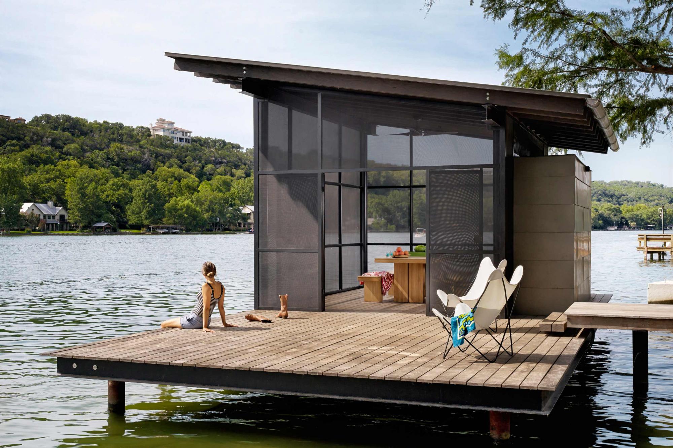Hog Pen Creek Residence
Situated at the confluence of Hog Pen Creek and Lake Austin, Hog Pen Creek Residence was envisioned by its owners as a place that evokes the playfulness of summer on the lake and emphasizes exterior living space. Towering heritage oak trees, a steeply sloping site and aggressive setbacks from the water created challenging site constraints thoughtfully answered by the home's L-shaped footprint and orientation. A long exterior boardwalk connects a series of structures that stair step down the hillside, crossing a 75-foot lap pool and terminating at a screened pavilion by the water’s edge. Twin porches and a two-story living area, with a treetop level master bedroom loft and “crow’s nest” office, allow the house to be both intimate and social, effortlessly engaging guests and owners. Watch a video from Houzz about the project.

29011_N38_board.jpg
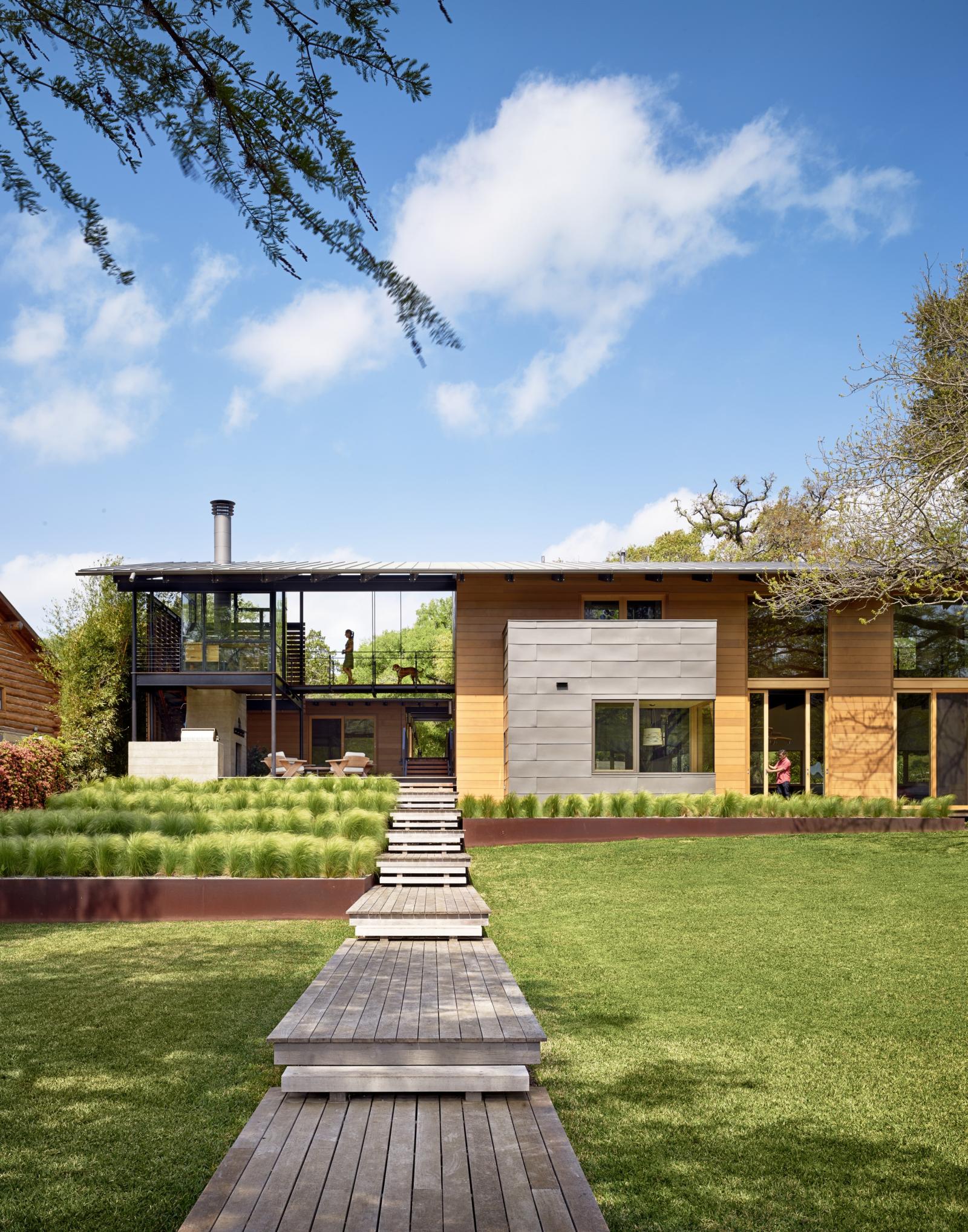
29011_N34_board.jpg
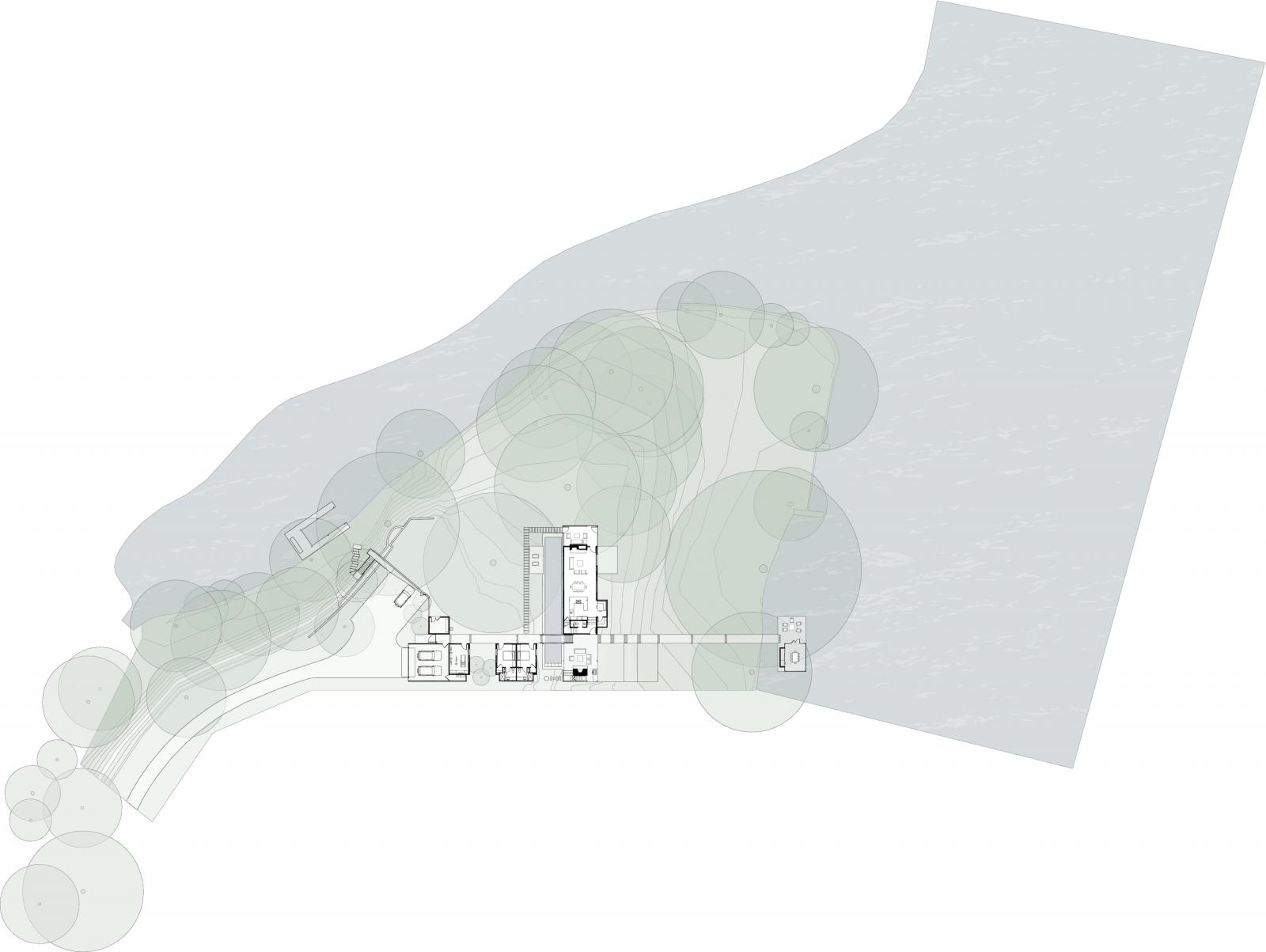
29011_N26_medium.jpg
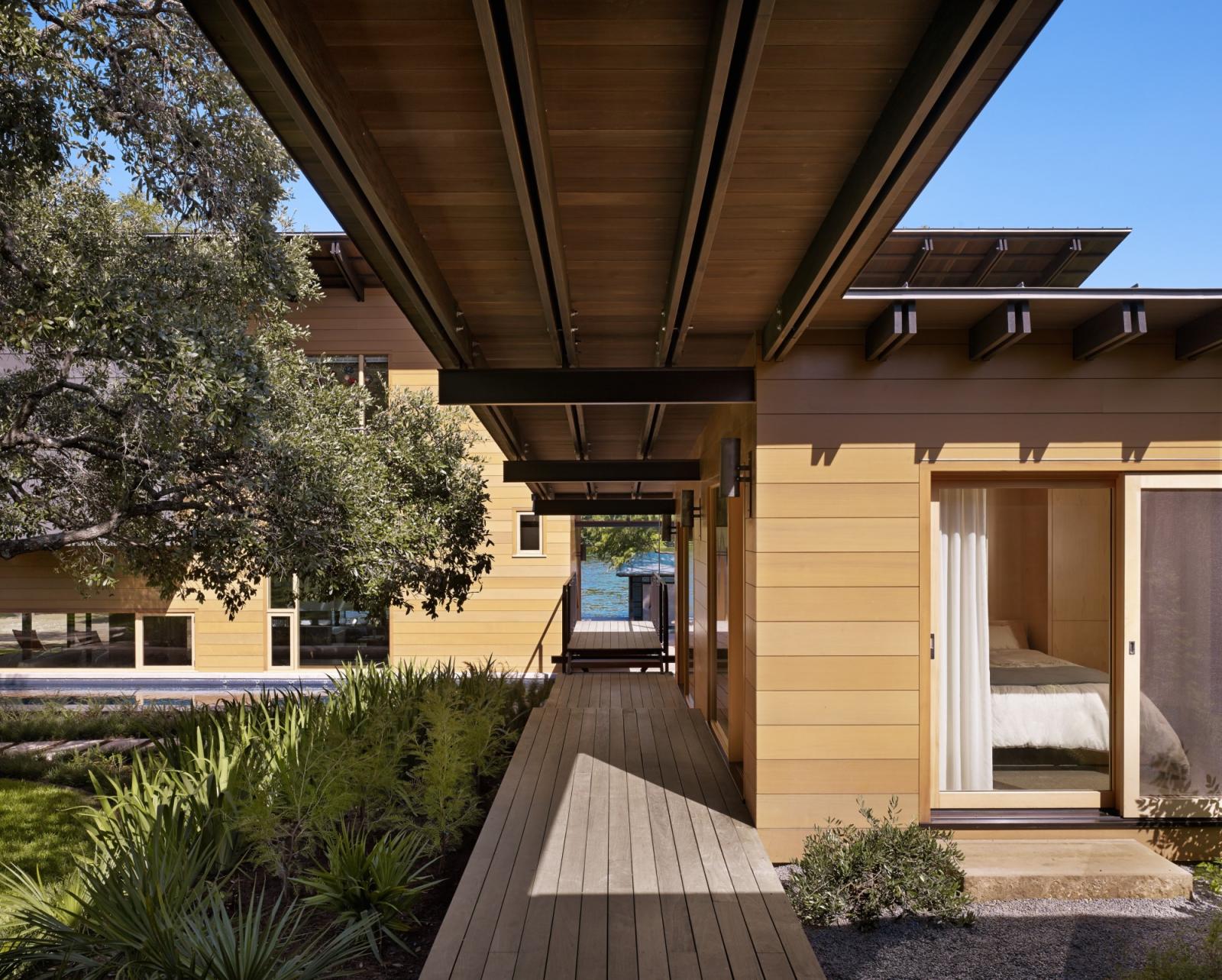
29011_N40_medium.jpg
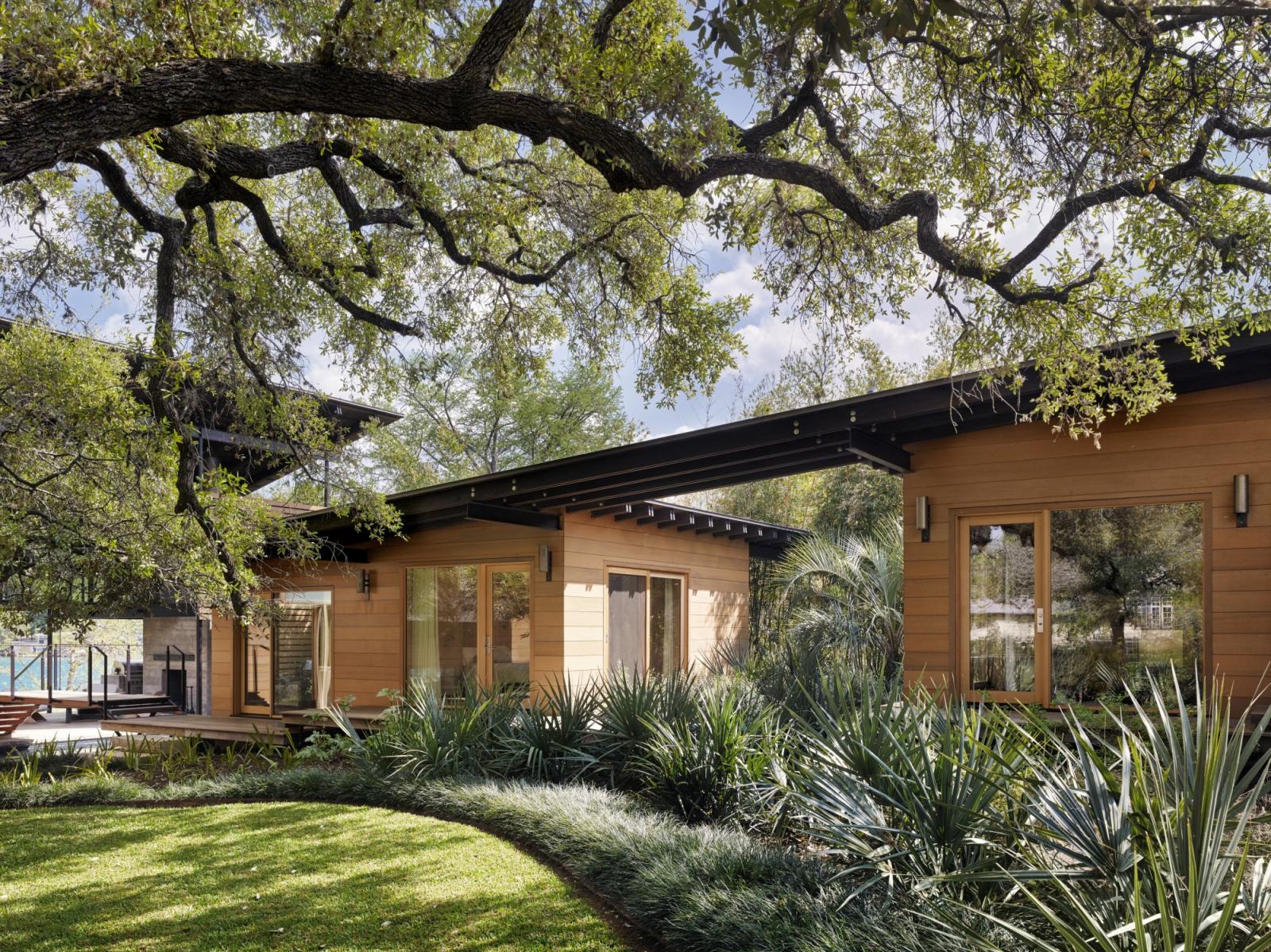
vertical1.jpg
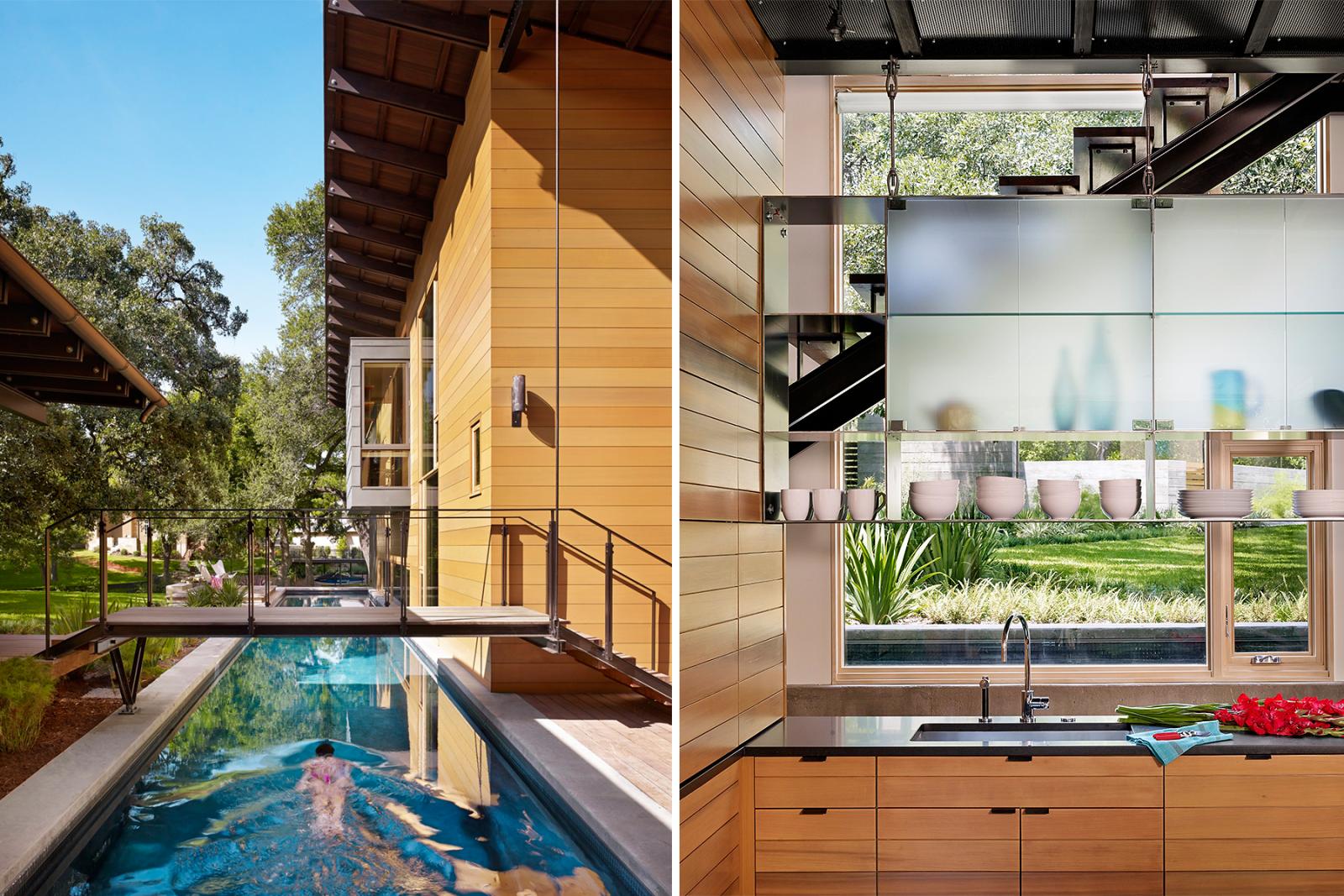
29011_N3_medium.jpg
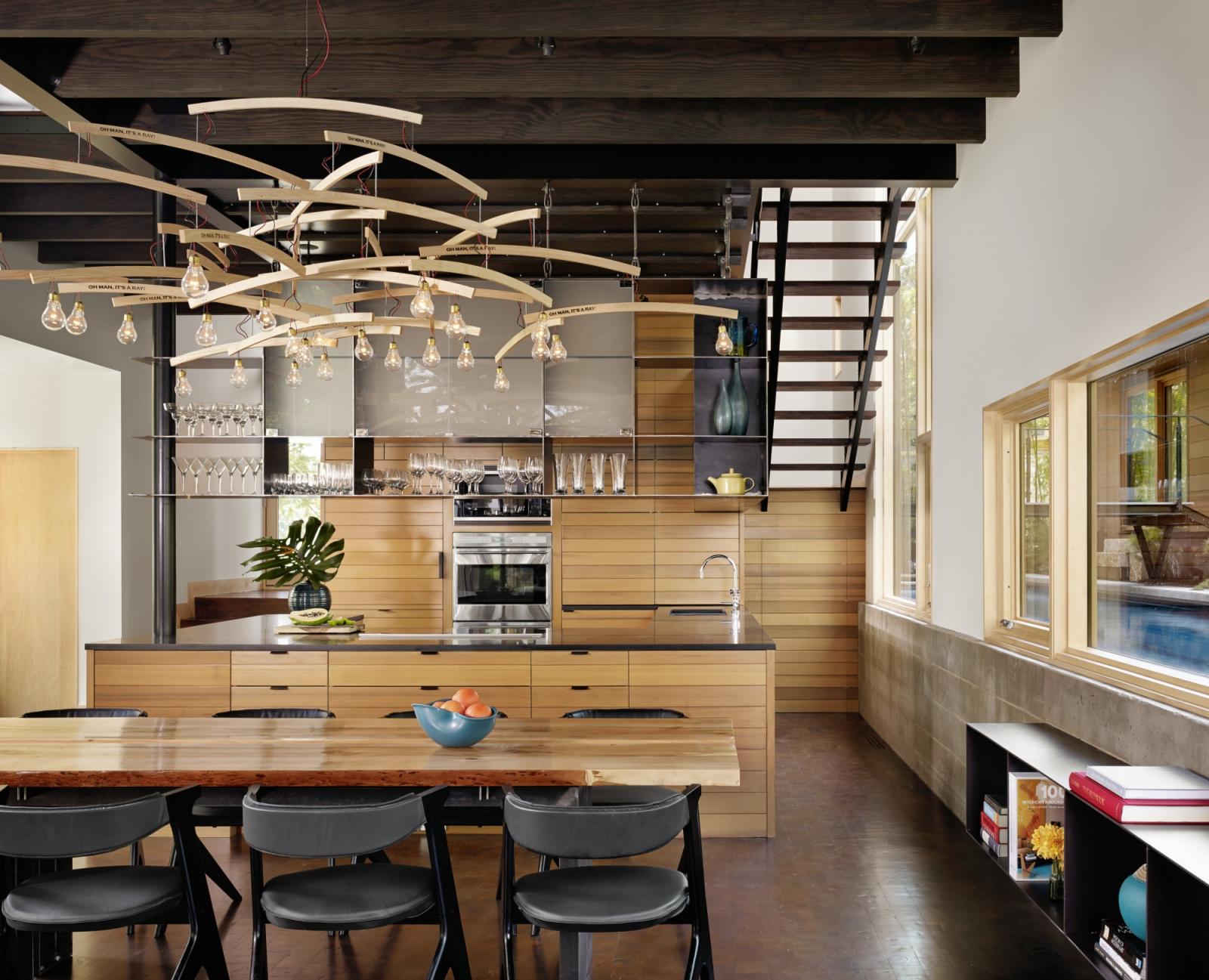
29011_N13_medium.jpg
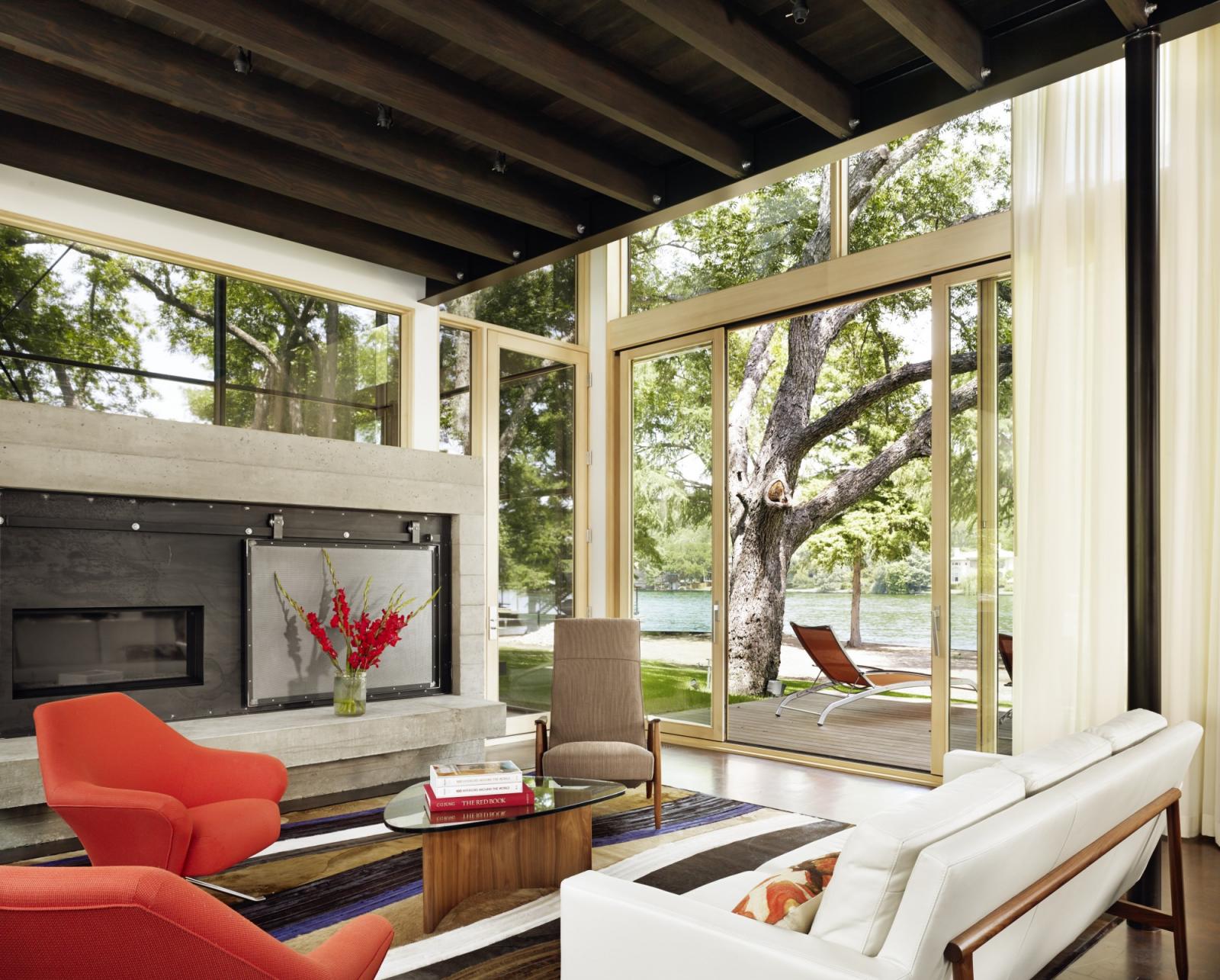
vertical2.jpg
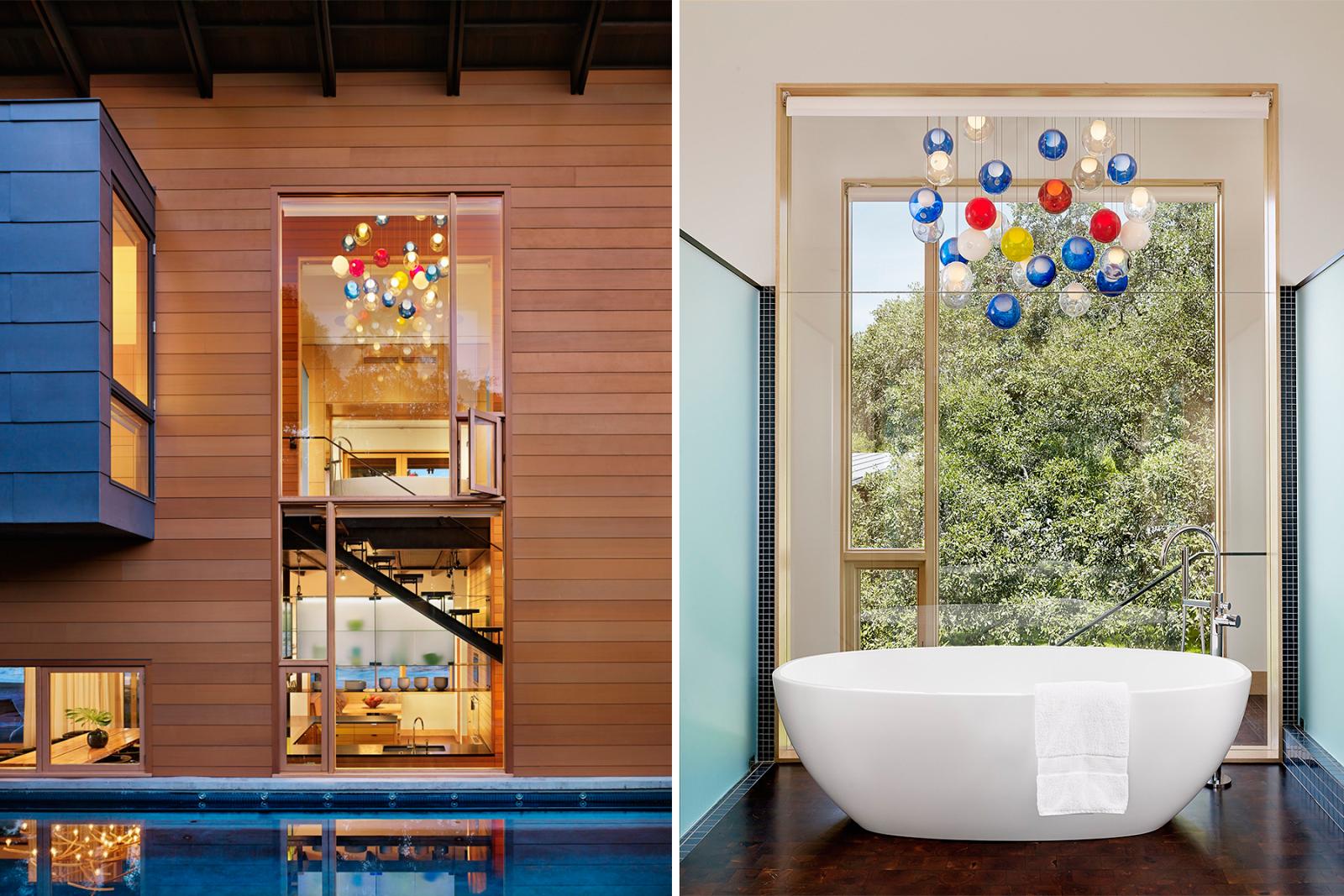
bedroom.jpg
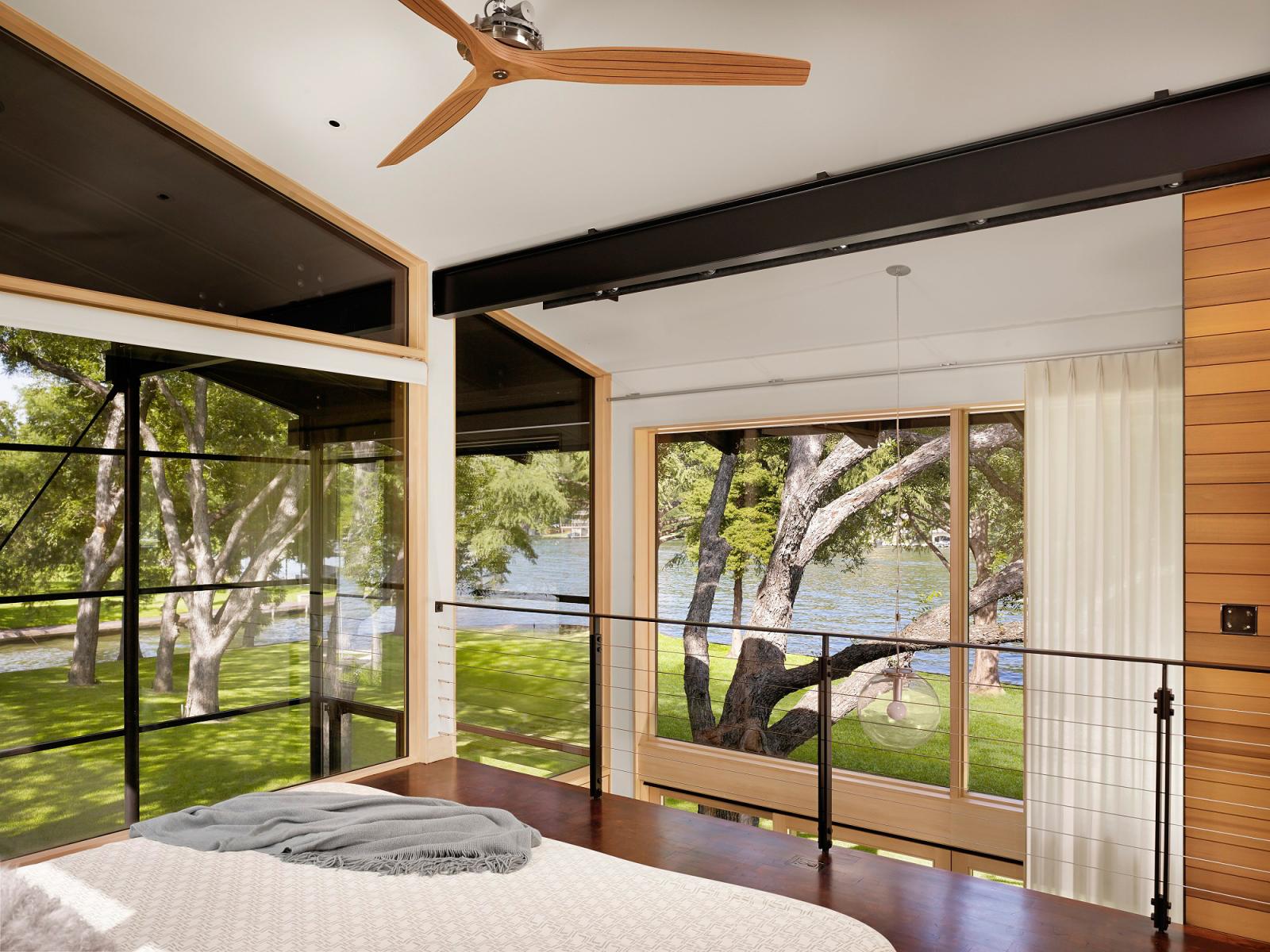
vertical3.jpg
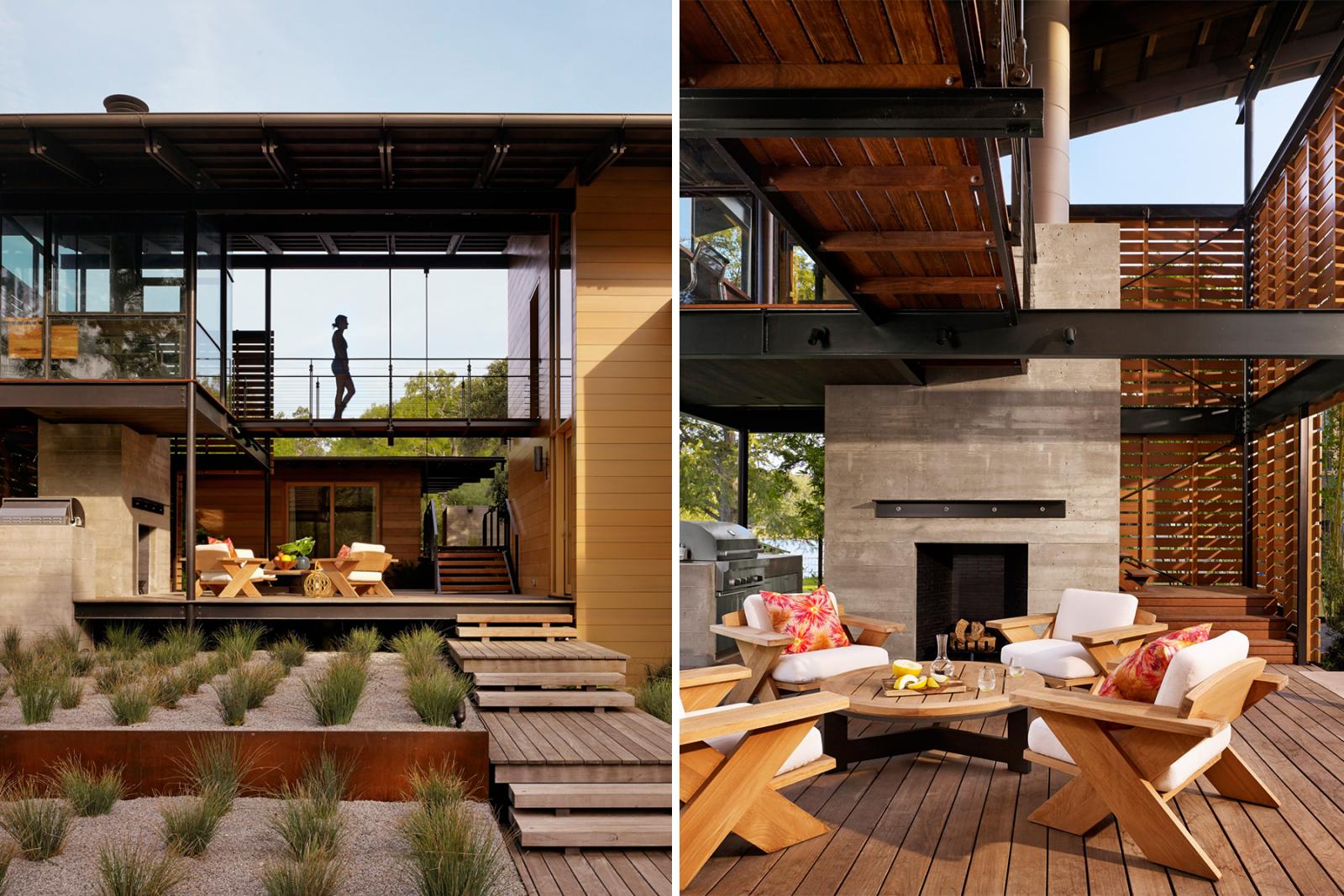
29011_N18_board.jpg
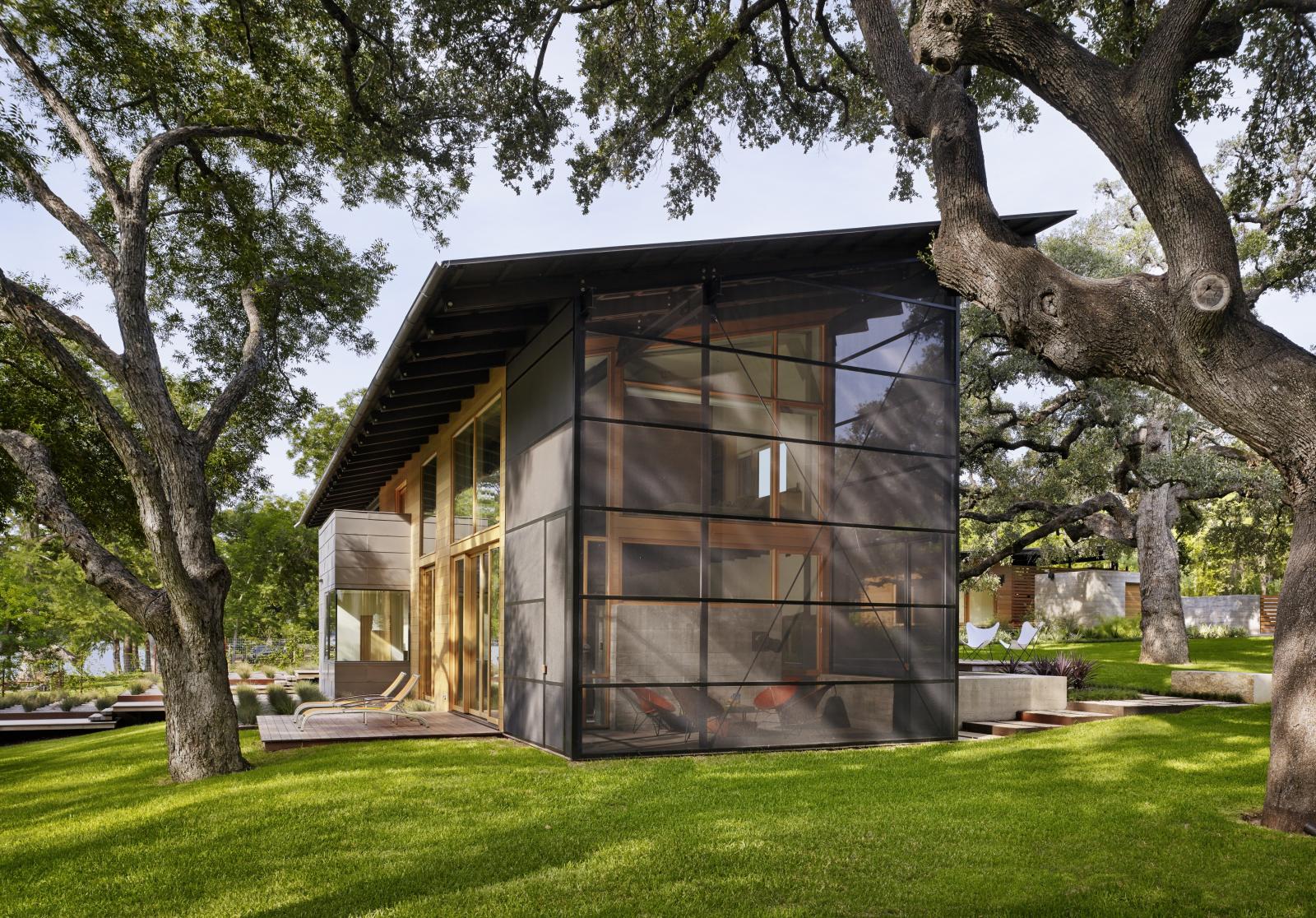
dock.jpg
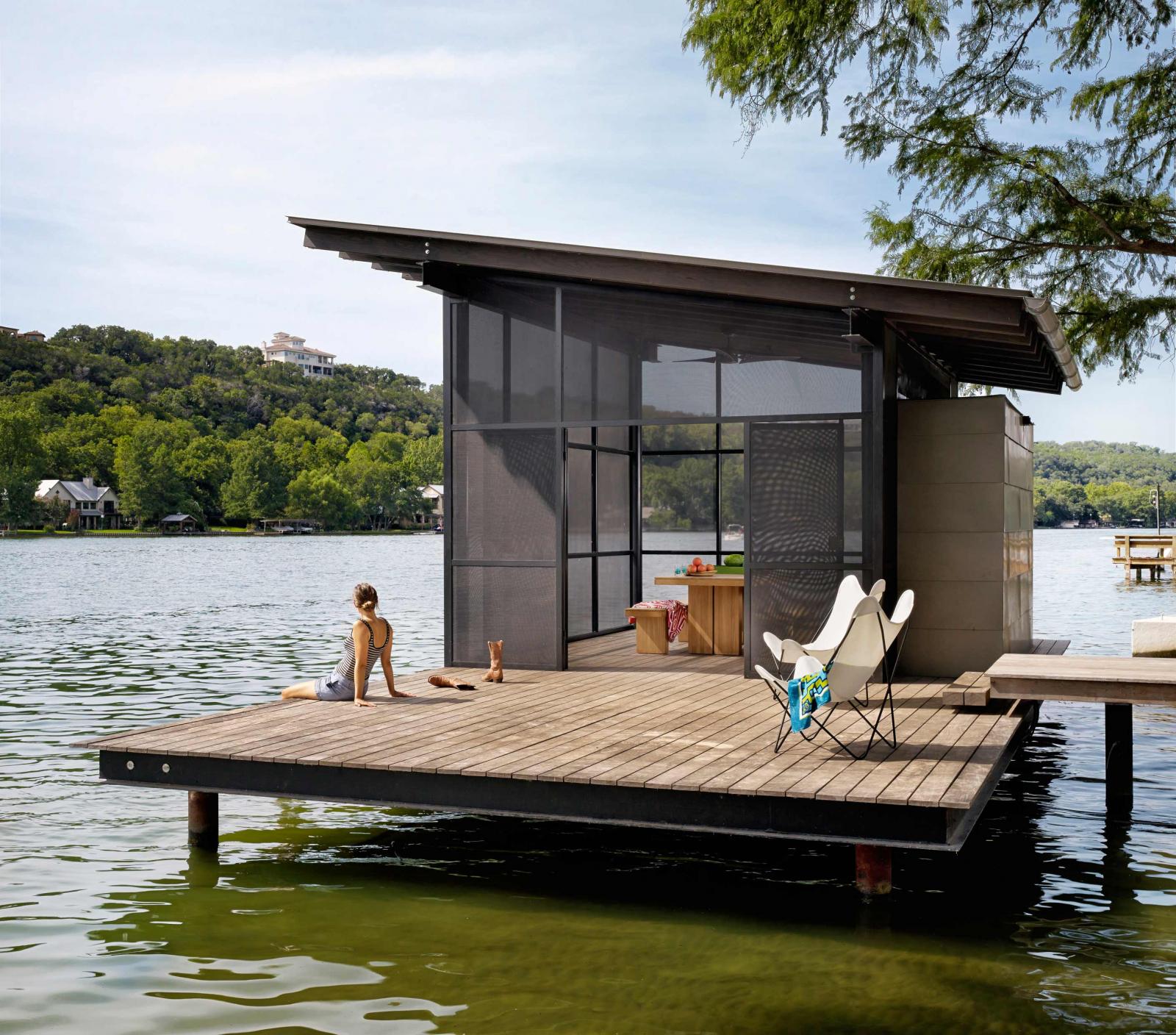
Publications
hog pen.jpg
