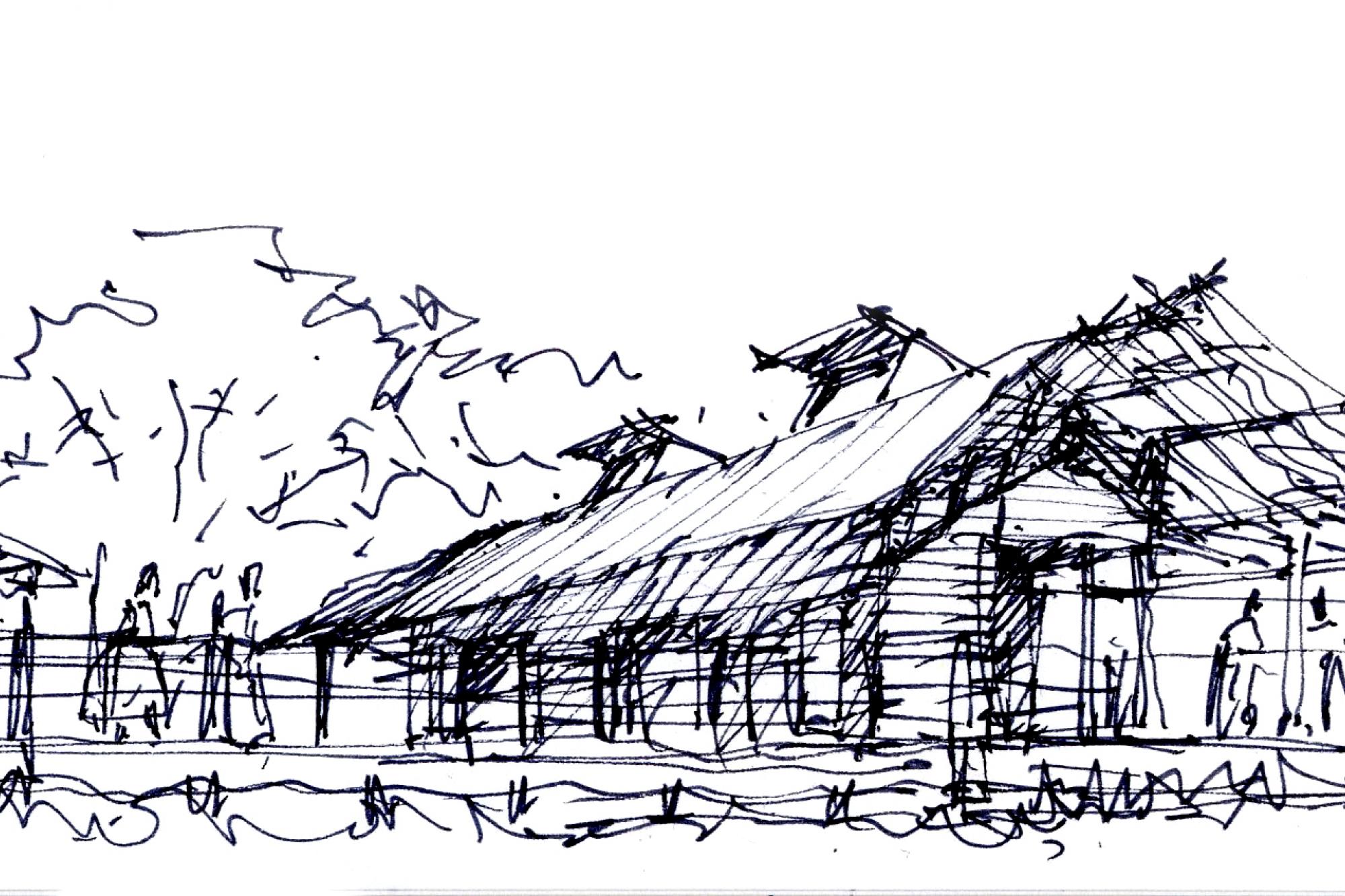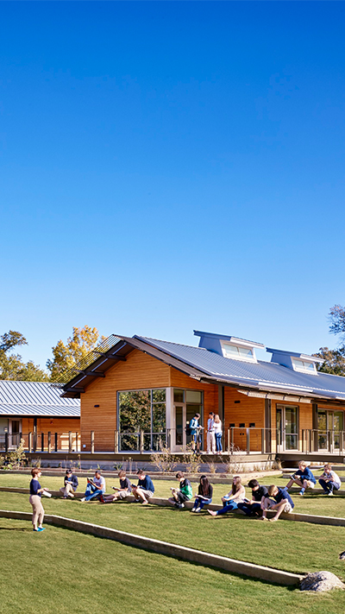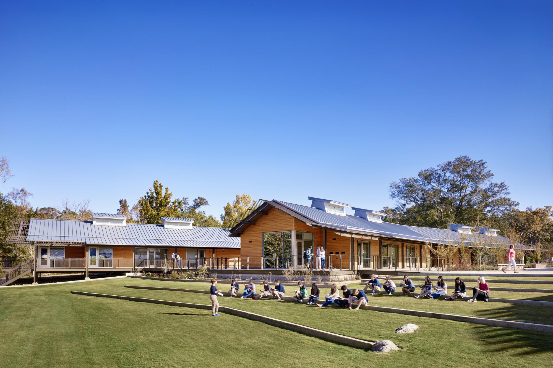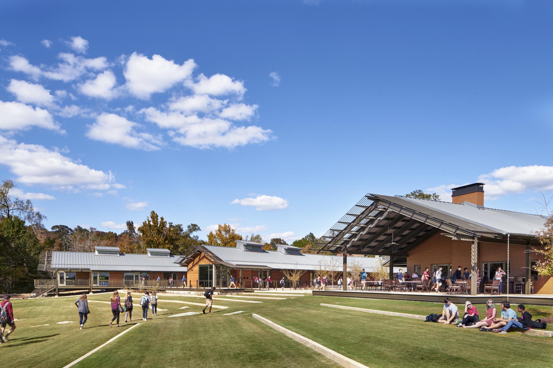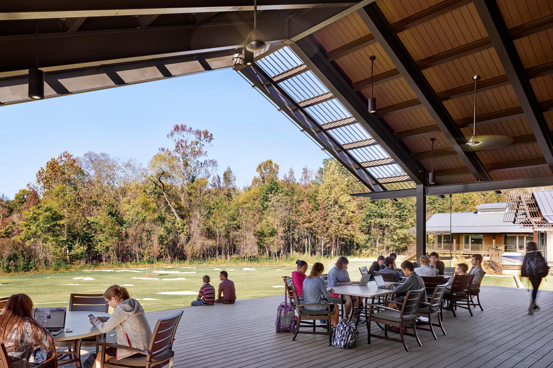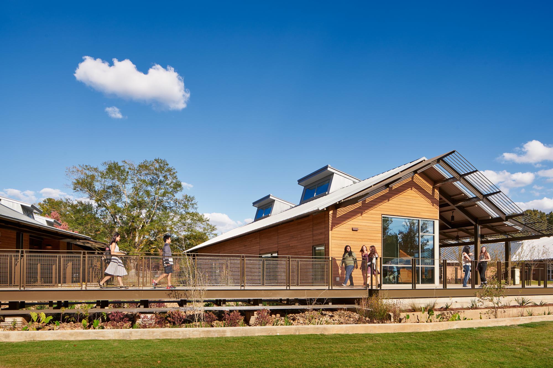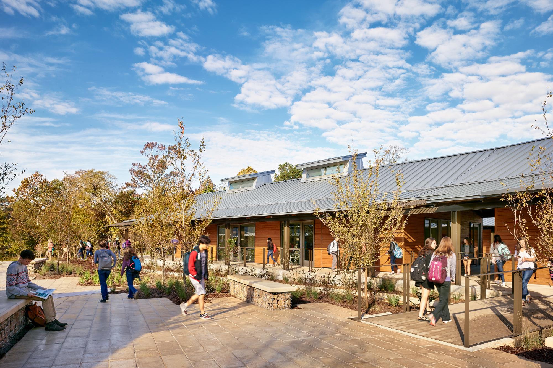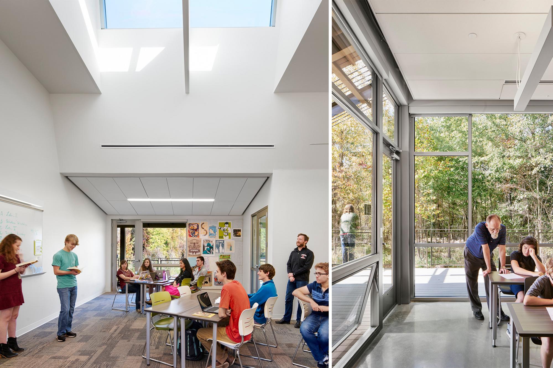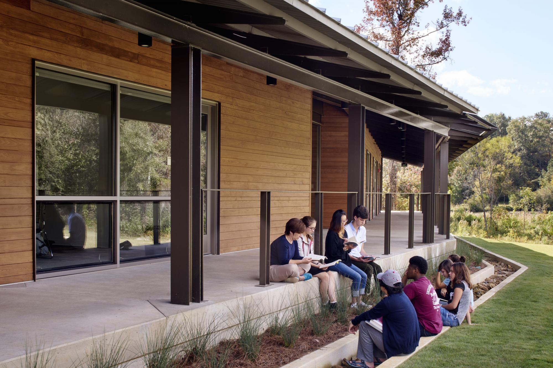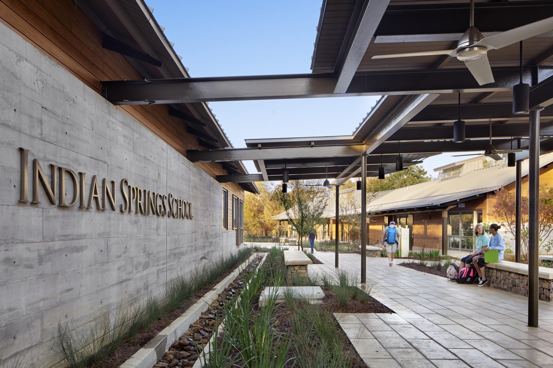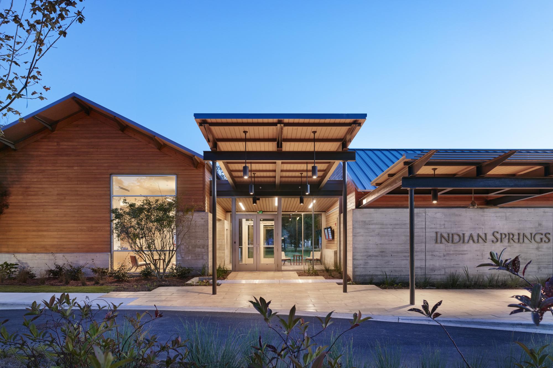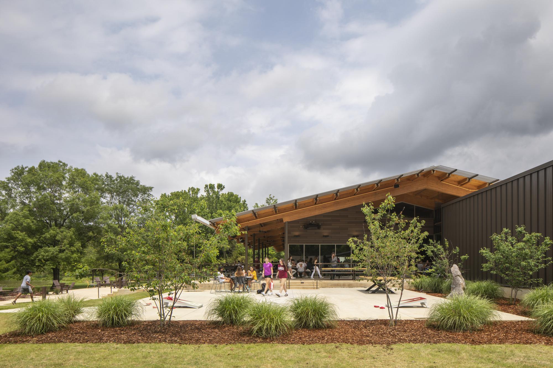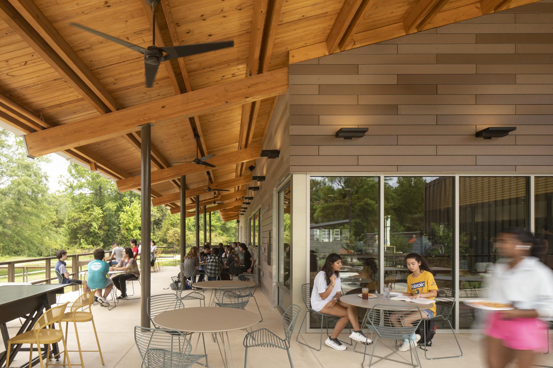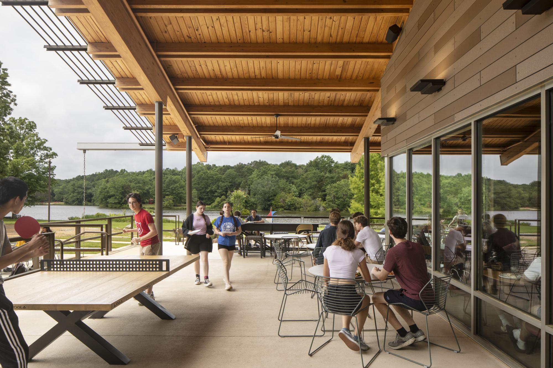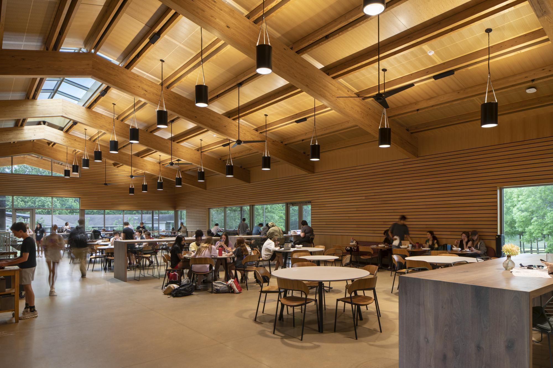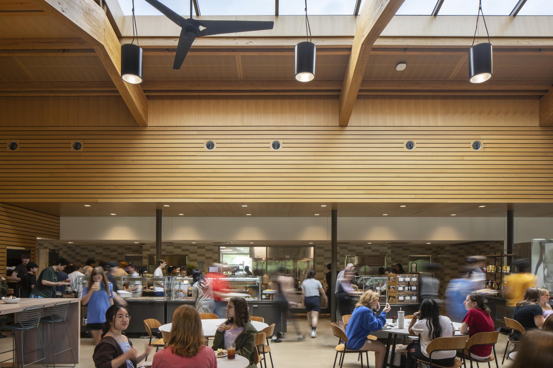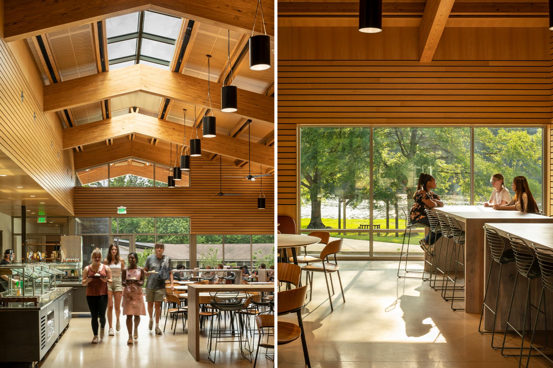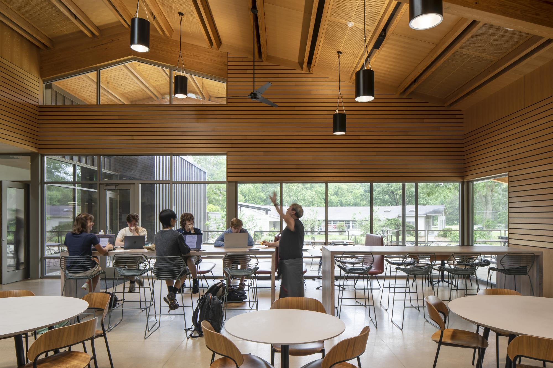Indian Springs School
Located on 350-acres in the wooded hills south of Birmingham, Alabama, the Indian Springs School is an independent day and boarding school serving grades 8-12. In 2012, the school engaged Lake|Flato in a master planning effort to transform and invigorate the campus originally designed by the Olmsted Brothers in 1950. The master plan includes new structures for Classrooms, Visual Arts, a Dining Hall, and Administration that are all part of the school’s three-phase “Springs Eternal” campaign.
Phase One integrates three new classroom buildings and a new administration building into landscape features designed to offer a variety of dynamic and updated learning environments with myriad connections to the outdoors. Together, the buildings form several gathering areas, including an entry court, and emphasize different vistas across the campus and its nearby lake. Porch ceilings and overhangs are crafted of wood and are natural frames of the surrounding environment. Roof monitors on the buildings provide daylighting to each classroom, while a storefront system and high-performance glazing afford views along the covered walkways and to the campus beyond. This project is LEED Silver certified.
Phase Two, the Kayser-Samford Community Commons, serves as the school’s new social hub and dining hall. It is located on the site of the school’s original dining hall, overlooking the campus lake. The new Commons provides a modern approach to food production and service with an intimate lakeside dining experience. The main dining hall offers seating for 150 and a private 50-seat dining room, while generous covered porches and landscaped seating areas provide al fresco dining for an additional 200. The approach to food service utilizes a variety of stations with diverse and fresh menu options. The architecture integrates seamlessly with the existing Phase 1 buildings architectural style with a steel and wood structure, wood ceilings at the interior and exterior, standing seam metal roof, cypress wood siding and board formed concrete accents. Exterior decks and railings provide additional connectivity to the Phase 1 campus palette and maintain the campus's aesthetic integrity. Landscaped areas unite the building with the adjacent Town Hall, Science building and lake edge. This project is LEED Silver certified.

Indian Springs School- Learning Through Living-HD (2).mp4
ISS_1.jpg
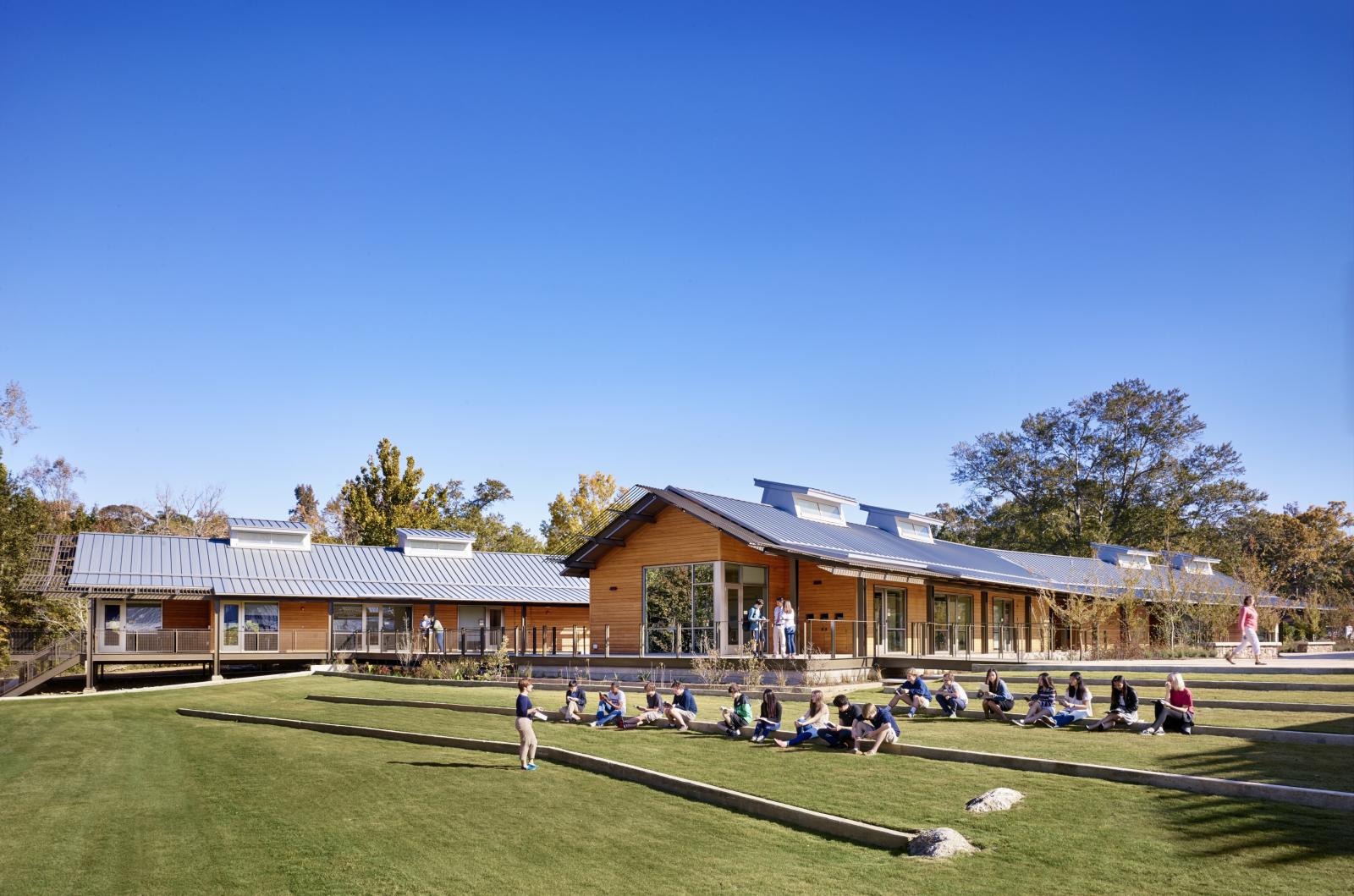
ISS_3.jpg
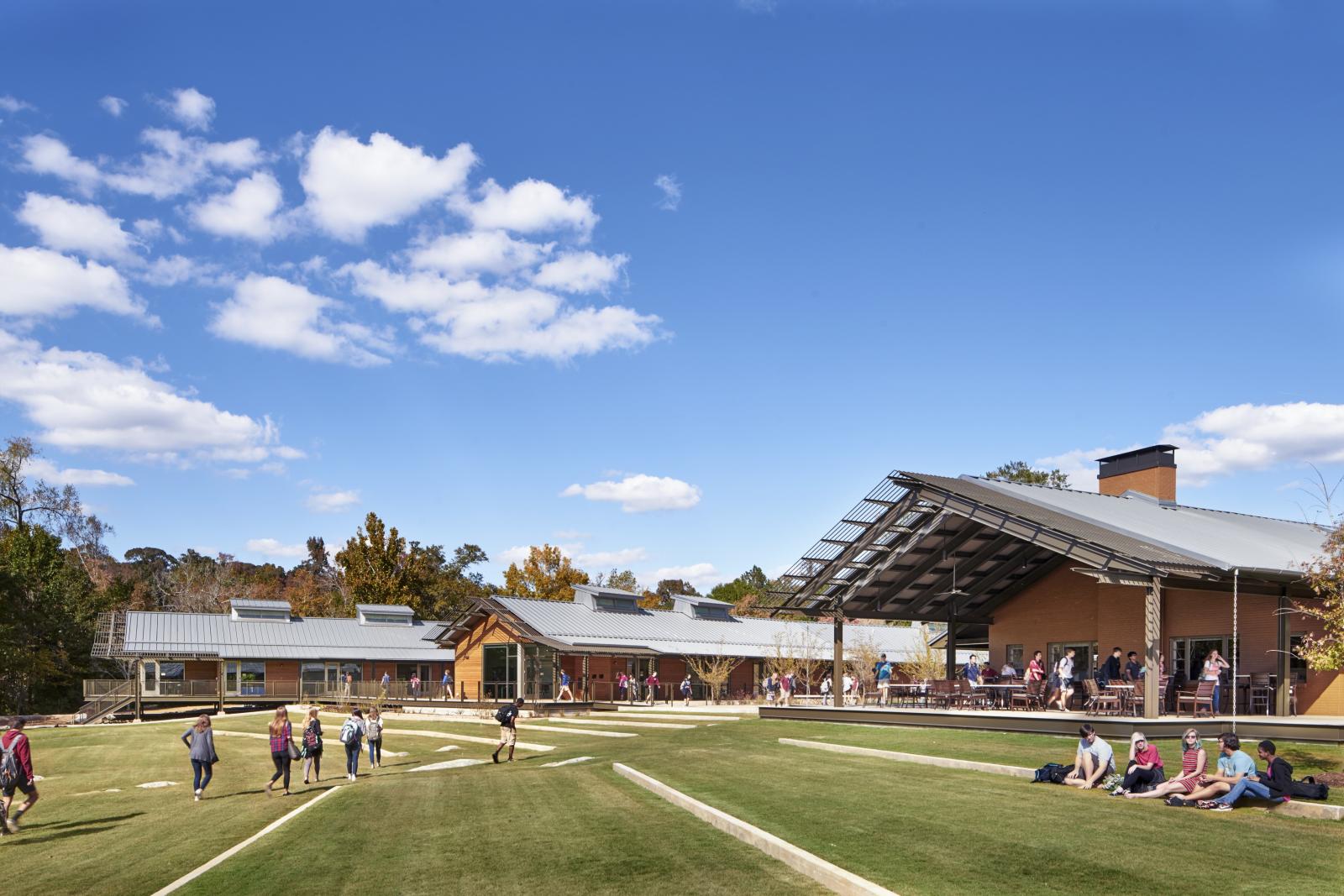
ISS_4.jpg
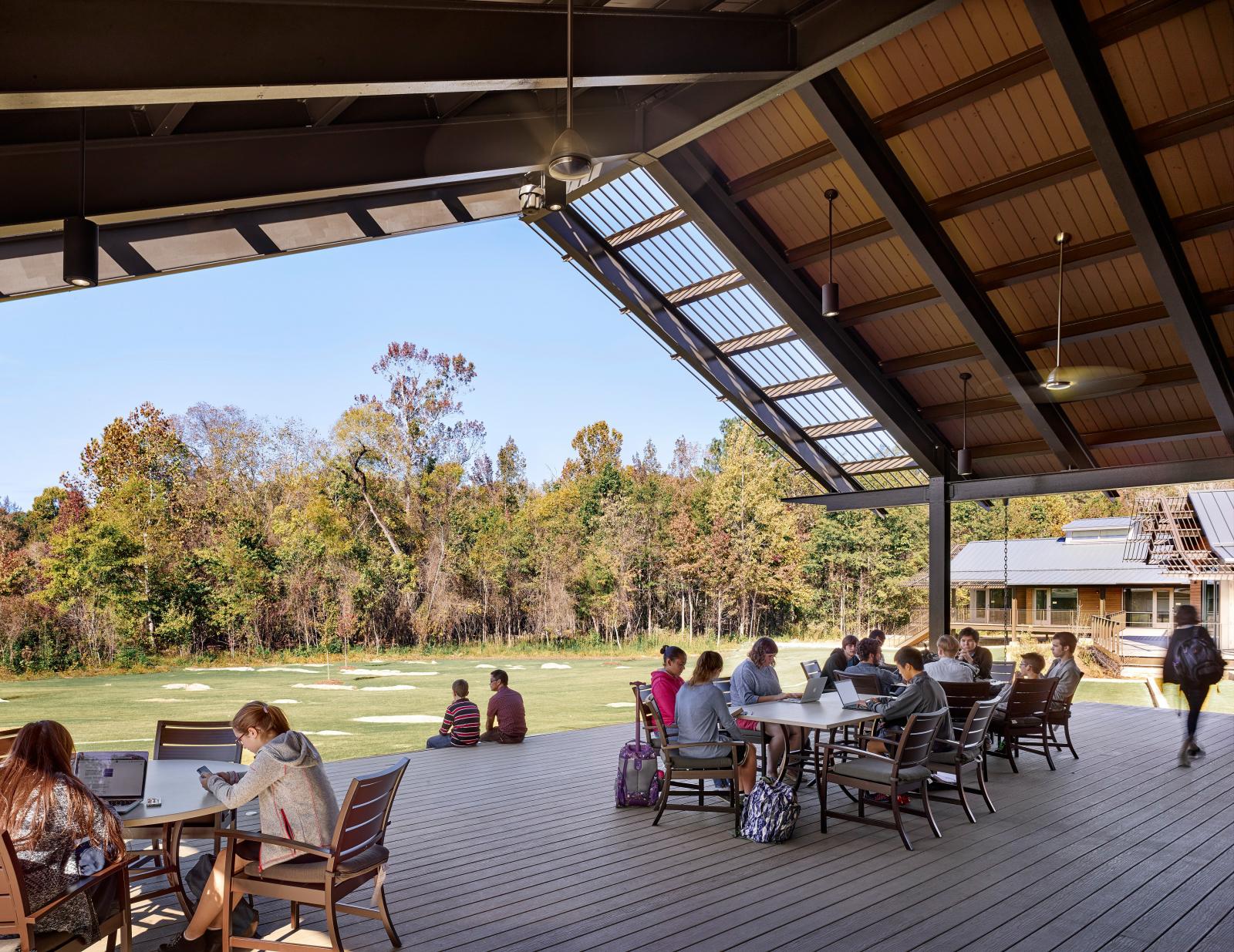
ISS_5.jpg
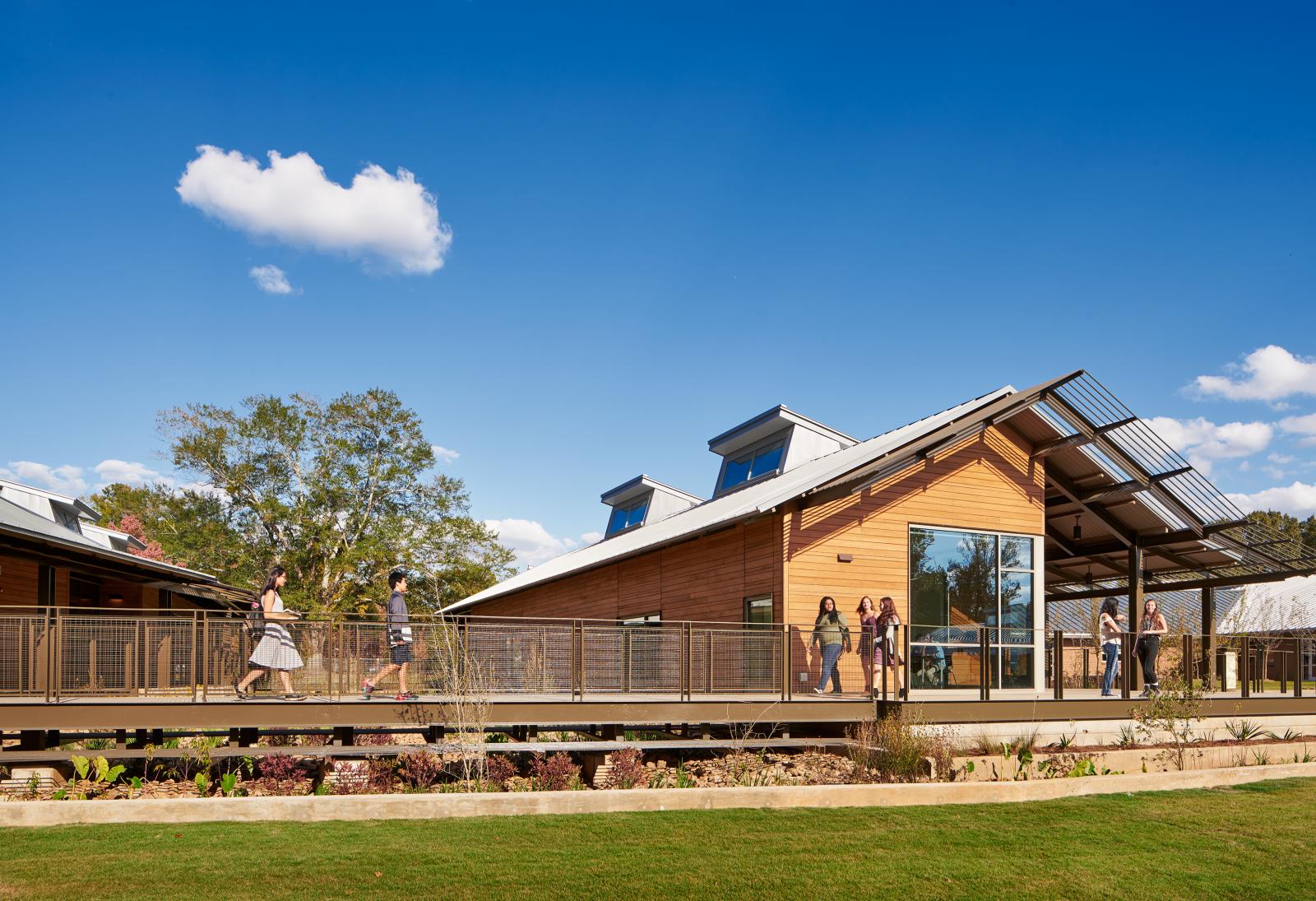
ISS_6.jpg
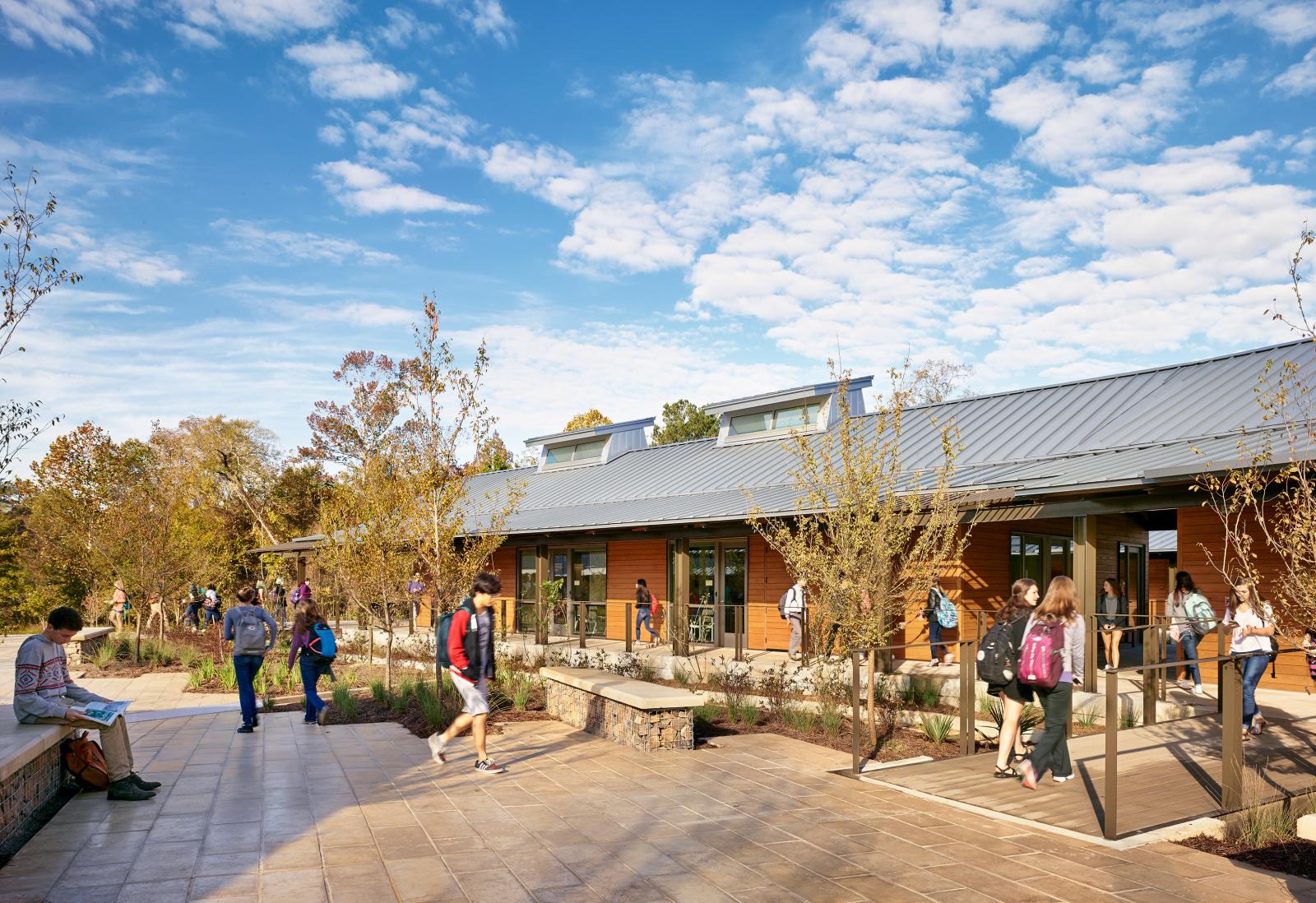
ISS_7.jpg
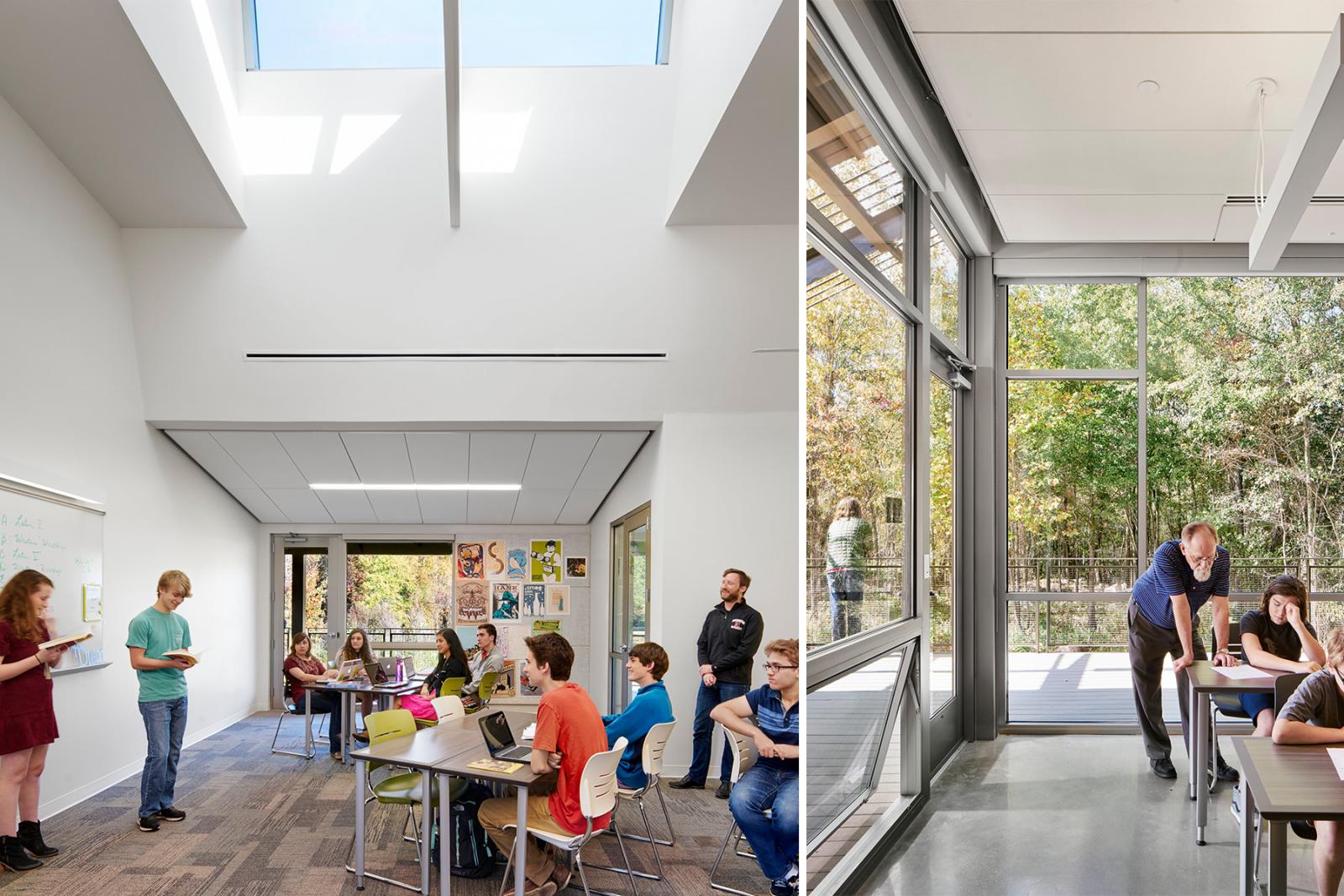
ISS_8.jpg
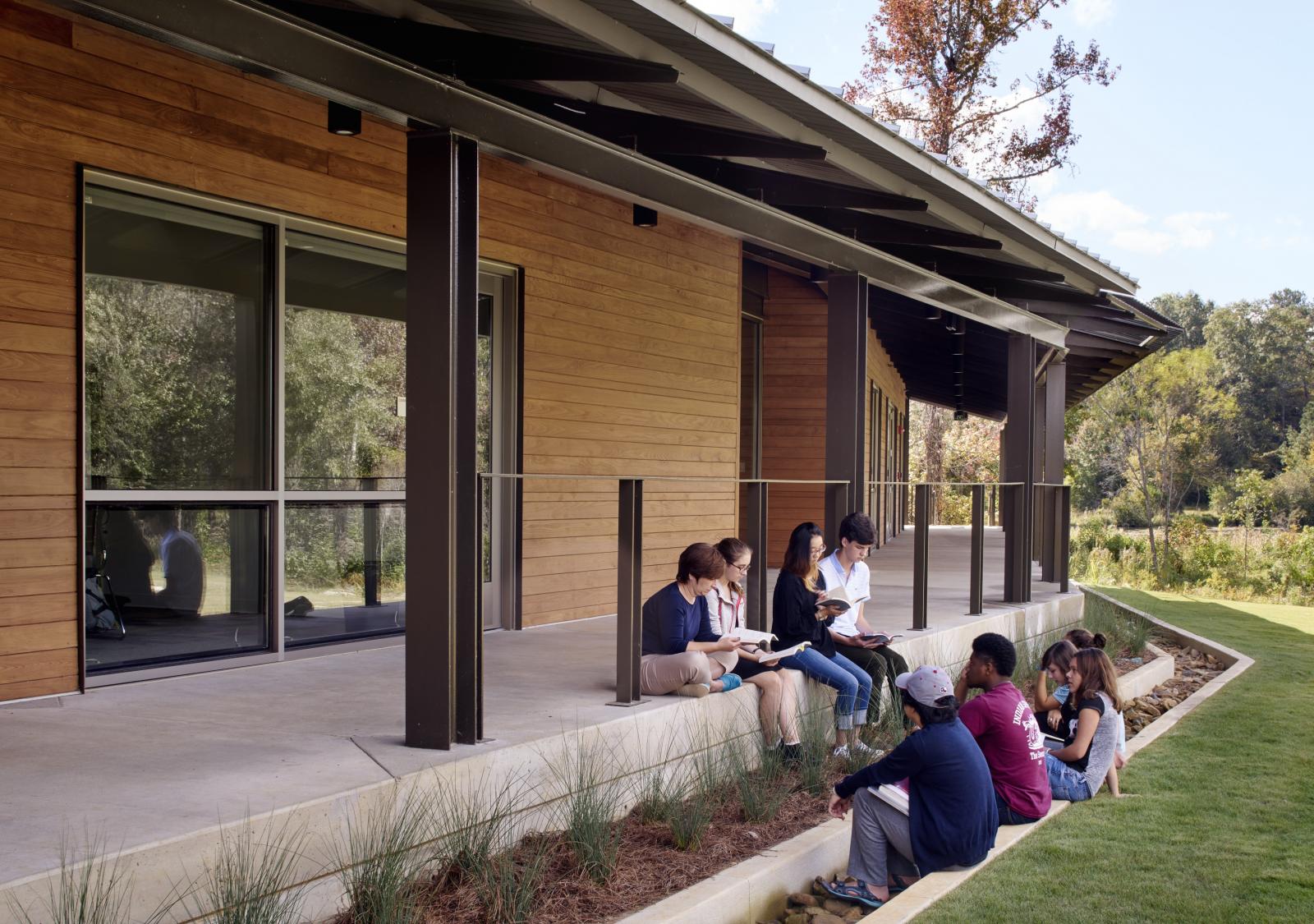
ISS_9.jpg
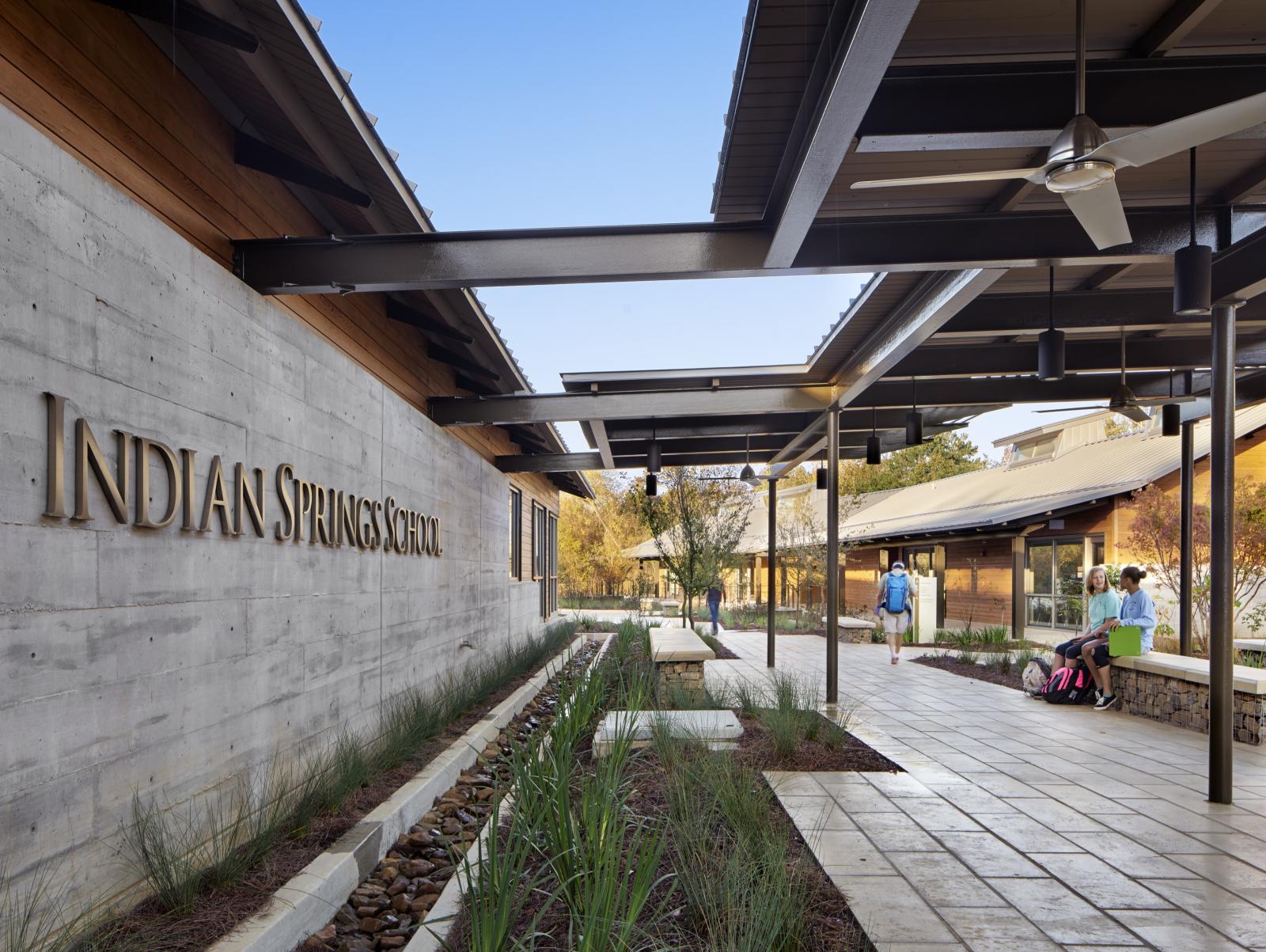
ISS_10.jpg
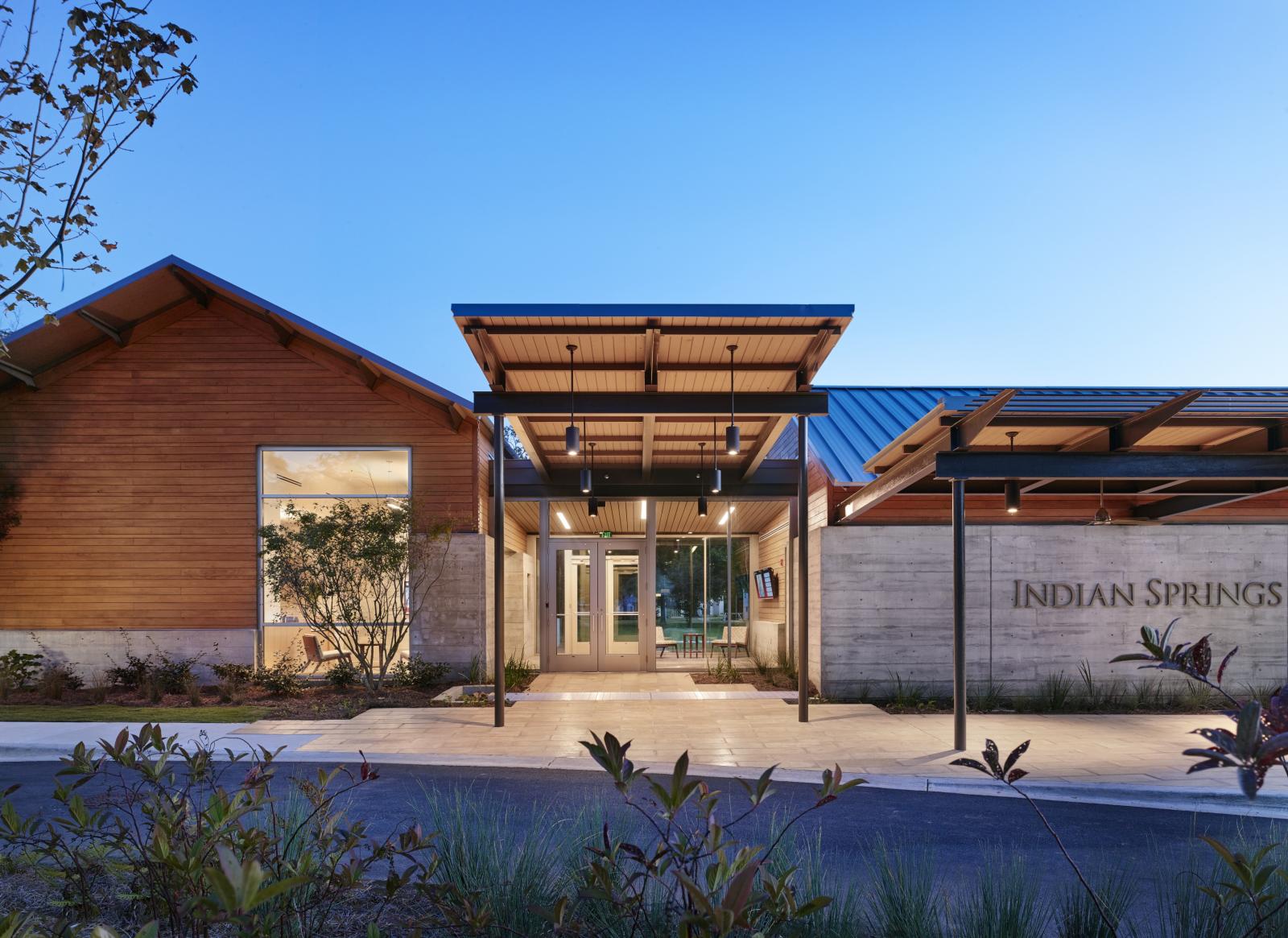
Indian Springs Dining_1.jpg
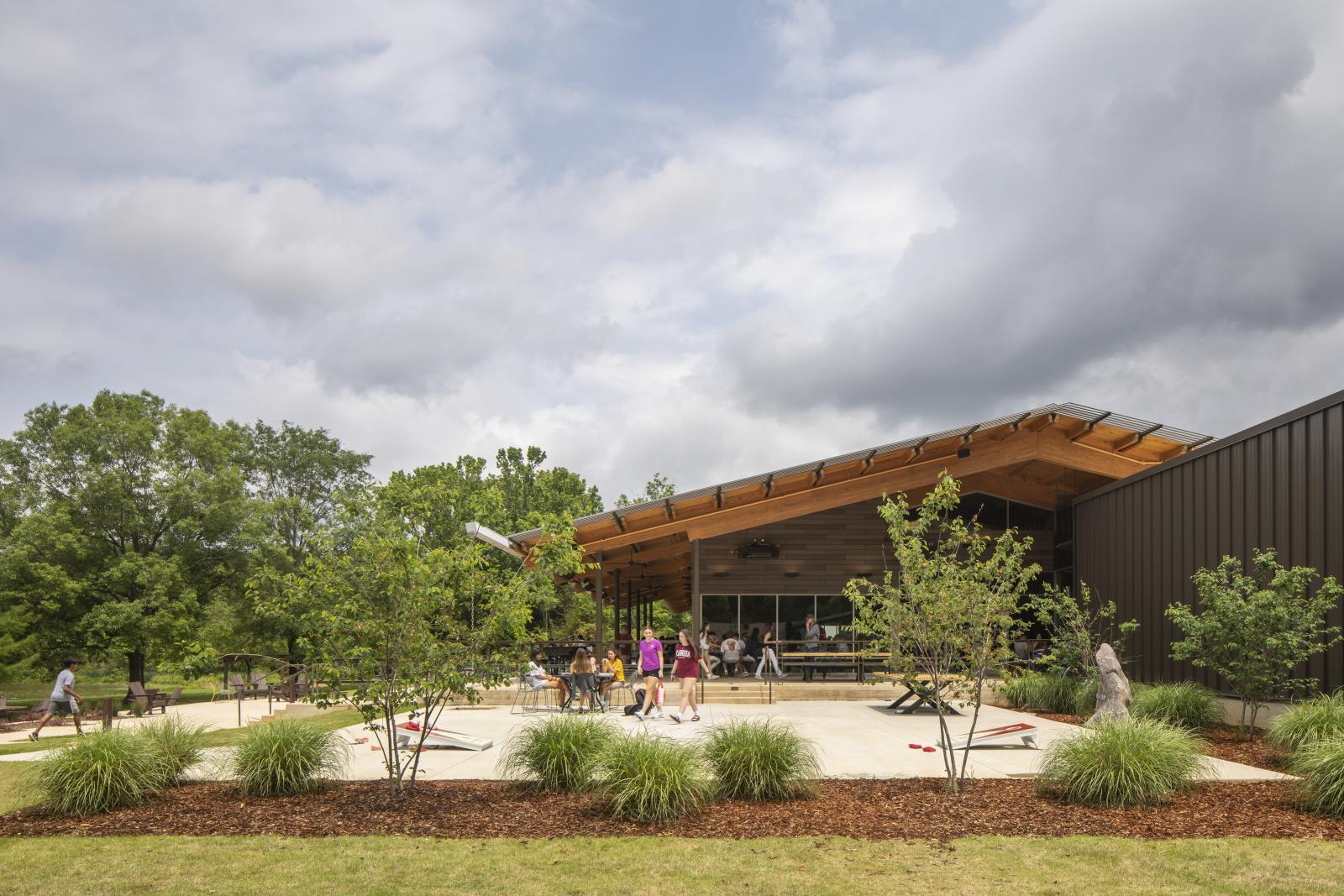
Indian Springs Dining_2.jpg
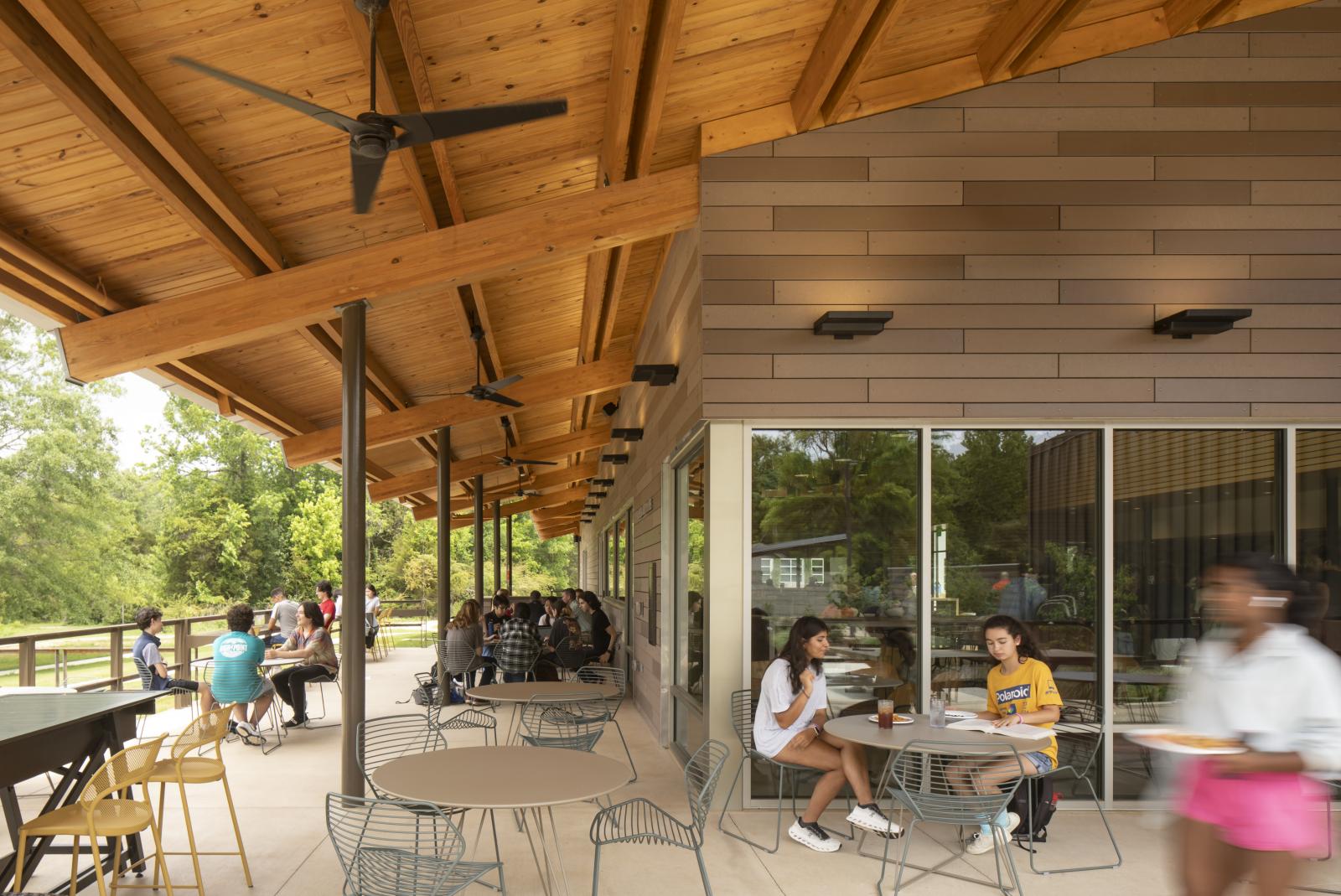
Indian Springs Dining_3.jpg
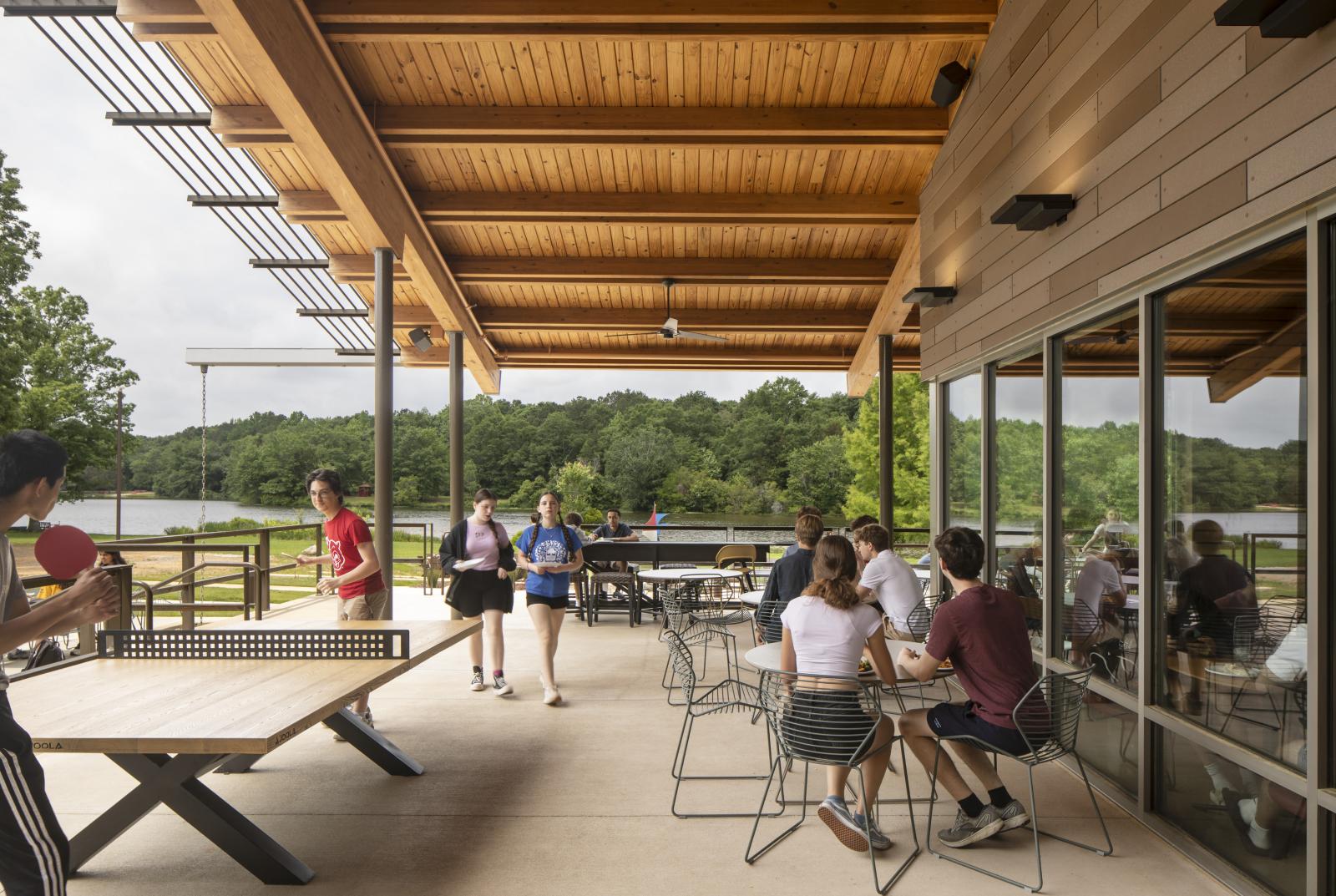
Indian Springs Dining_4.jpg
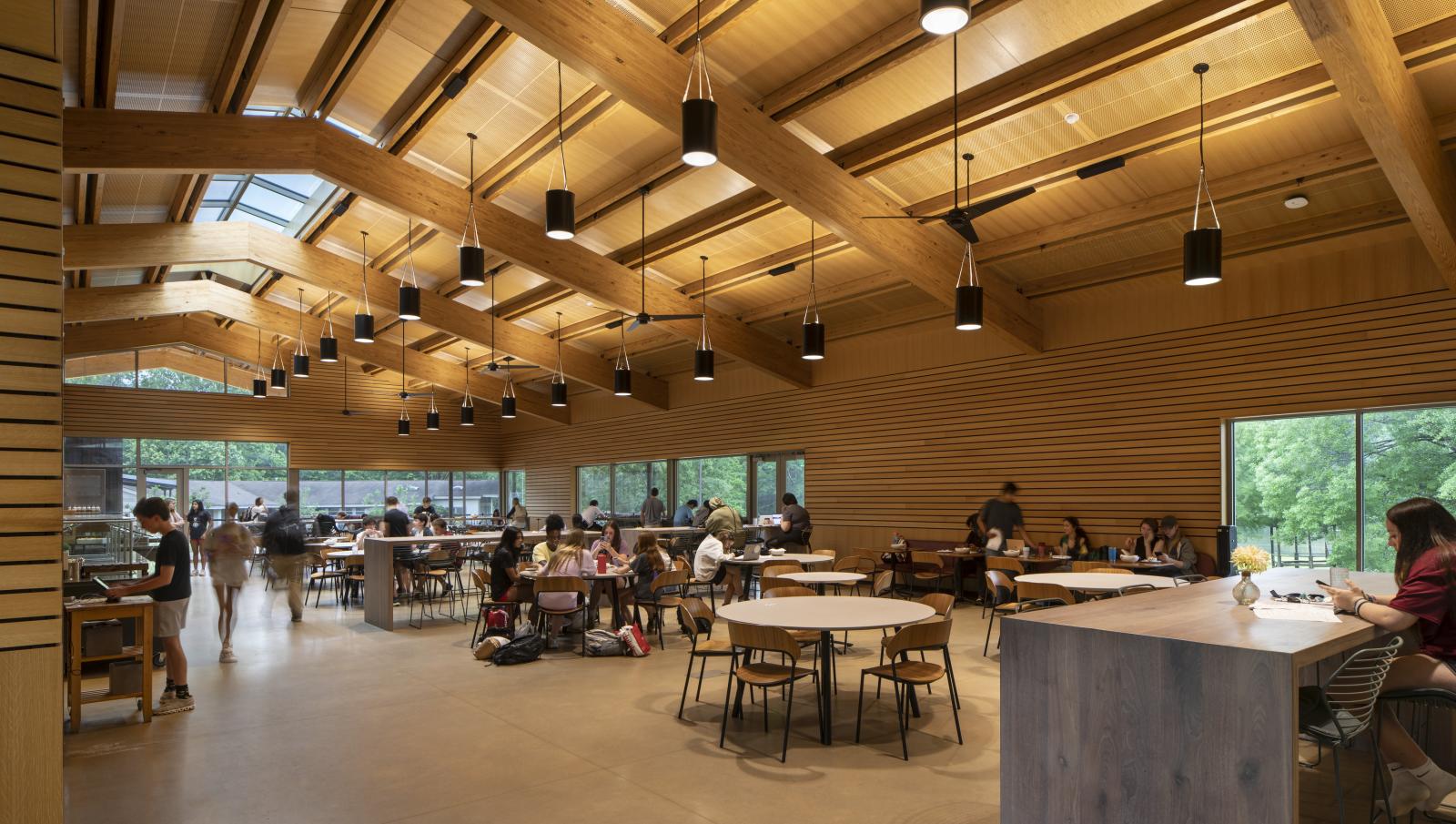
Indian Springs Dining_5.jpg
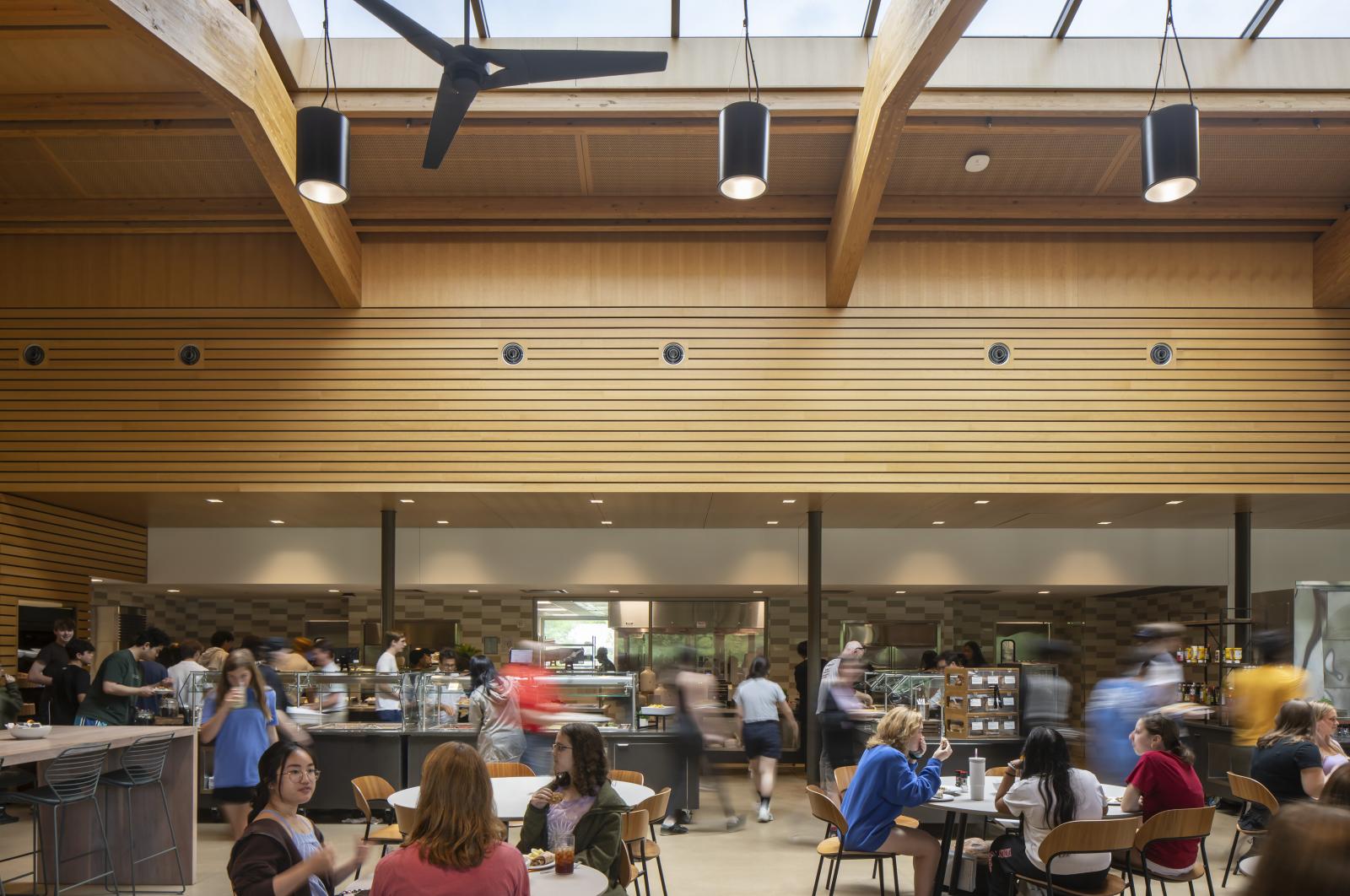
Indian Springs Dining_6.jpg
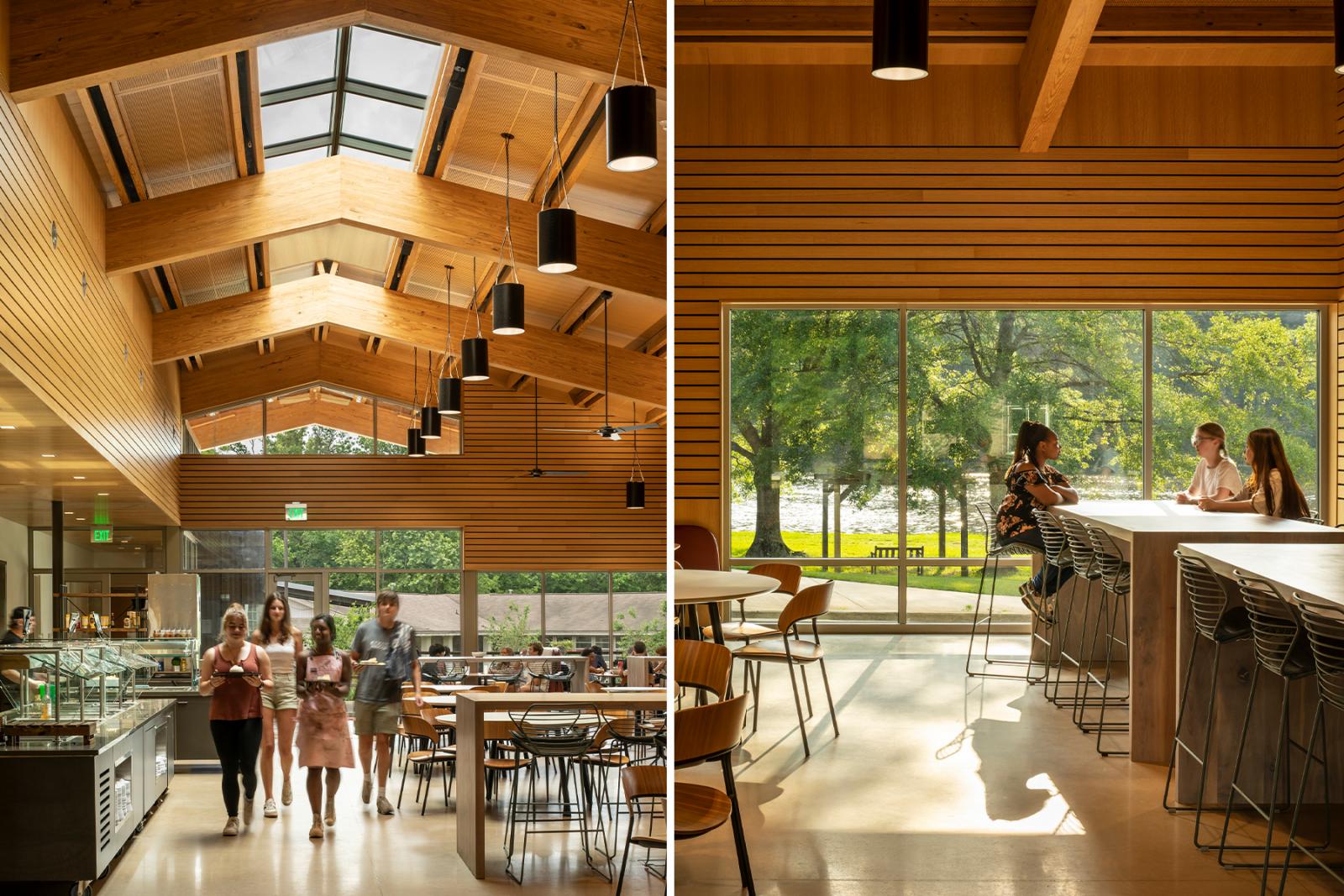
Indian Springs Dining_7.jpg
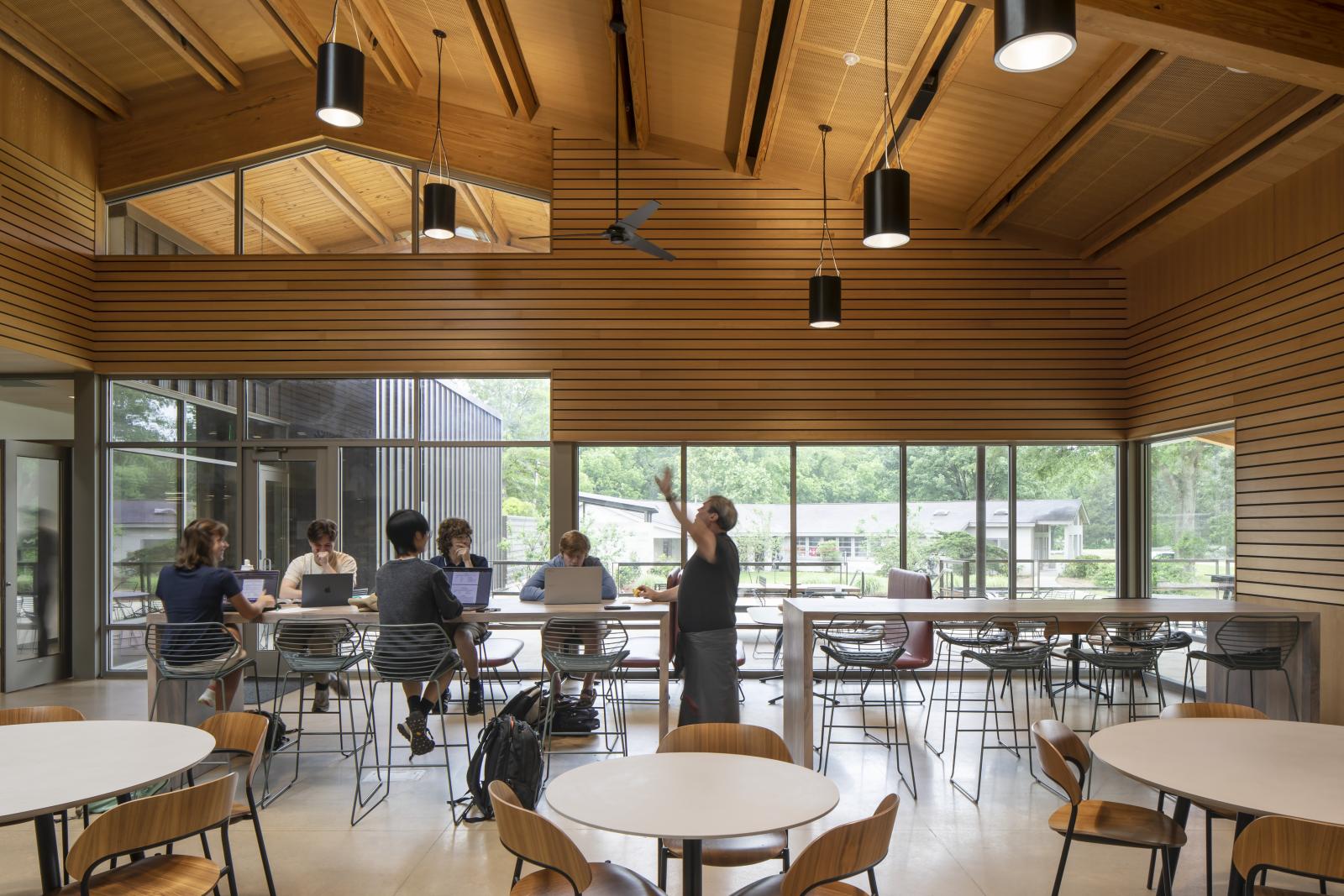
Publications
In association with: Architecture Works
Photographer: Casey Dunn and Lara Swimmer
Videographer: Bluestack Media
ISS.jpg
