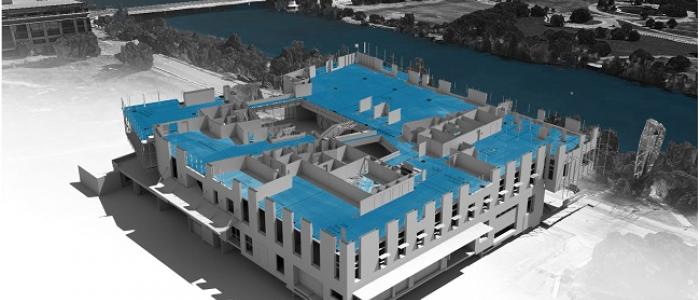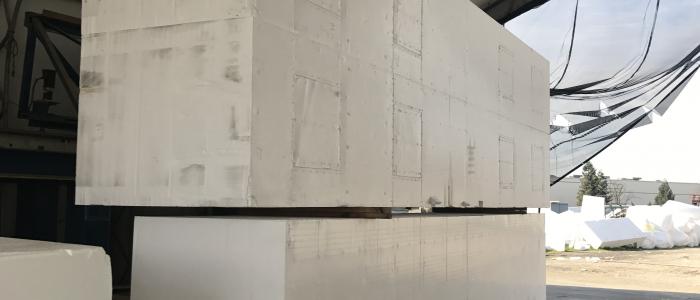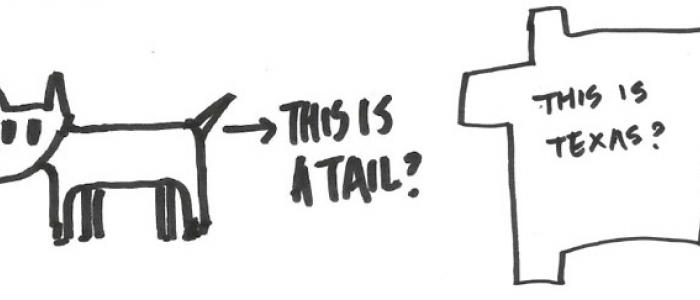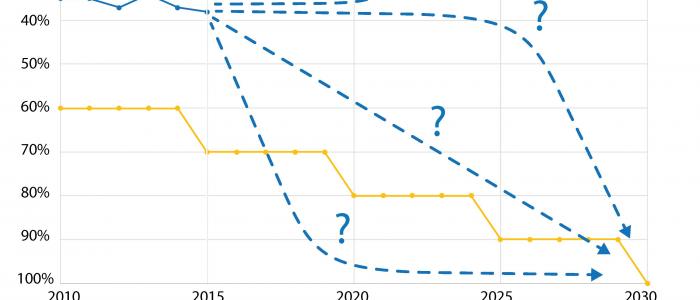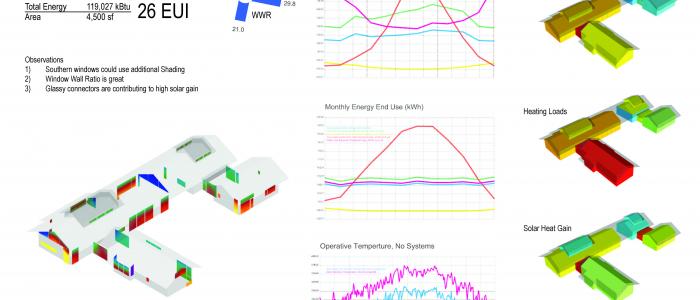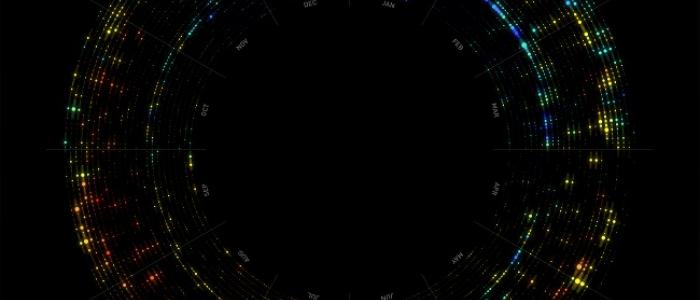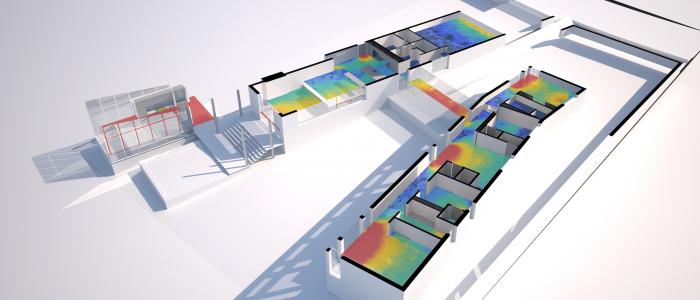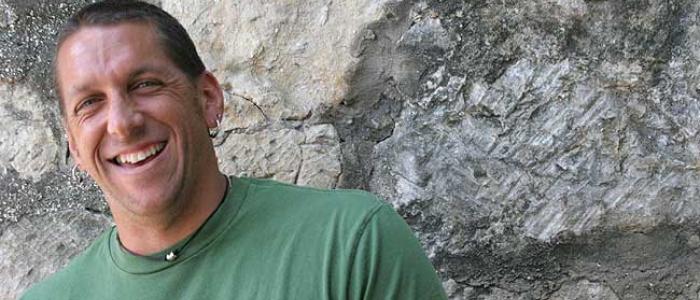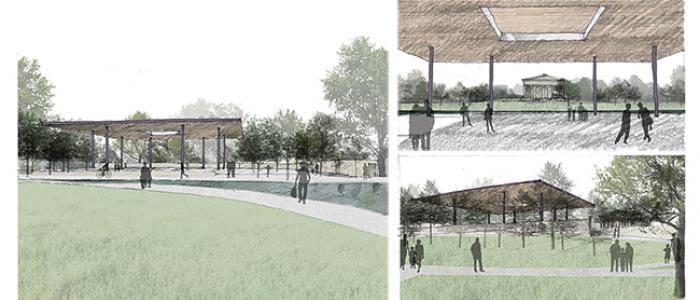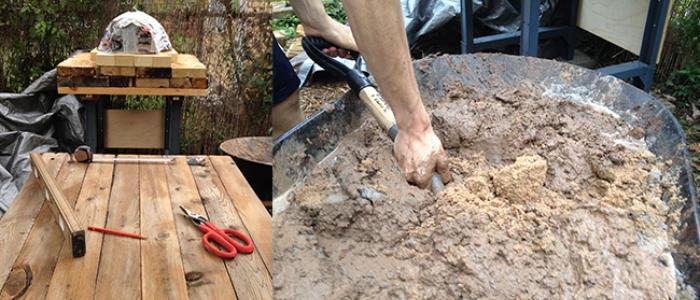The Dogrun
a place to share ideas
For all of our LEED projects, we calculate the percentage of regularly occupied spaces that have exterior views. By developing this quality views tool in Grasshopper, we can now automate this calculation process and make it possible to analyze large projects that would be difficult to calculate manually. We can also get a better idea of the quality of exterior views in each space in addition to the pass/fail criteria used for LEED. The views calculator was first used to analyze the new dining hall at Georgia Tech to see how it performed in blurring the line between indoor and outdoor dining...
Lake|Flato’s collaboration with the San Antonio River Foundation (SARF), Rialto Studio, Andrew Kudless of Matsys , Architectural Engineers Collaborative (AEC), CNG Engineers, and Spawglass Contractors has magically evolved the vision of Confluence Park into a pavilion that responds to and enhances the surrounding natural environment. While capturing and treating its own water, the petals of the pavilion at Confluence Park are meant to inspire its occupants and offer an interactive learning experience about the San Antonio River and its watershed. Since the early phases of our design process,...
We're excited to introduce three LF interns! Originally from China, Malaysia, and Guatemala, respectively, Michelle, Serena, and Alex have lived all over the world before arriving in San Antonio. Here is an exclusive Dogrun interview about their Lake Flato experience. Michelle Meng Favorite place in San Antonio? La Villita Favorite films? Birdman, The Grand Budapest Hotel, The Revenant, Chungking Express, The Last Emperor. I’ve struggled to narrow down to 5! What would you do if not Architecture? I would work in the film industry. What was your first impression of Alex? She’s so tall. What...
With the 7th year of reporting for the 2030 commitment underway, it's worthwhile to pause and think about how the next 13 years might play out. Reporting for the commitment started back in 2011 with a goal of achieving an across the board net-zero energy portfolio by 2030. Initially, the energy reduction target was set at 60% and every five years, the target shifts down 10% until 100% energy reduction is achieved in year 2030. So far, the actual reductions reported by committed firms have not matched the ambition of the original goals. Since 2011, the aggregate reduction of all reporting...
How can a simulation report (energy model report, daylight model report, etc.) be most useful? This is a question we've been focusing on as we revamp and streamline the way we perform in-house simulations. The guiding principle for developing a new report format is " instantly actionable". Project teams should see a report and know which parts of the project are doing well and what improvements can be made. With this goal in mind, we identified a few characteristics of a new energy model report: Graphic Display - Most energy models are presented in the form of charts and tables. This is great...
These six radial calendars show the energy-use patterns of six Lake Flato projects in 2016. The hourly data we collect from our eMonitors can be plotted into a single graphic with a Grasshopper script and reviewed to understand energy patterns and anomalies that wouldn't be apparent through numerical data alone. How to Read the Calendars Each dot represents an hour of energy, and each row represents a day, moving from midnight on the inside of the circle to 11 pm on the outside. A dot with a larger radius means higher energy use, typically ranging from about 0 to 50 watt hours per hour. The...
It's generally agreed that building performance simulation is the best method for realizing a building’s sustainability potential. In theory, a project team will run an energy or daylight simulation to study the hypothetical performance of a design and then use the simulation outcomes to make targeted improvements. This process promises to improve the efficiency, comfort, and all-around performance of a design. In the architecture community, building performance simulation is such a significant component of sustainable design that for 2030 reporting, the metric “percent of floor area modeled...
It is with great sadness that we mourn the loss of Kenny Brown – a dear friend and member of our Lake|Flato family. A former LFer from the firm’s founding years, Kenny passed away this week due to injuries he sustained in a tragic motorcycle accident in September. Kenny was a very unique and memorable part of the LF family. Instrumental in the early development of the firm, Kenny’s presence substantially contributed to the growth of Lake|Flato’s office and celebrated culture. While working on some of the firm’s founding projects, Kenny was a key team member on many notable LF works such as...
There is only so much images and renderings could do to communicate the visual impact of details at human scale. That is why the Centennial Park Pavilion team decided to carry out a mock-up of section of a 24-foot high wood ceiling that would be experienced by visitors of the Events Pavilion. In essence, the pavilion consists of eight offset columns within an 80’ by 80’ footprint, with a roof covering a 110’ by 110’ footprint twenty-four feet above the finish floor. A central light monitor that is 30’ by 30’ introduces more light into the middle of the space. The design was clearly a simple...
Eventually, many of us get to point where 500 degrees just won’t cut it. After years of making sub par pizzas in a conventional oven, I finally decided to build a wood fire pizza oven in my backyard. Looking at the options, a brick oven seemed too expensive and a metal oven seemed too time consuming, so I went with the material that was used to build the world’s first ovens, mud. Though similar in materials and design from ovens built 300 years ago, unlike the ancients, I had the advantage of 3D modeling! Using Rhino to determine dimensions and Energy Plus to model heat flow though the...
Pages


