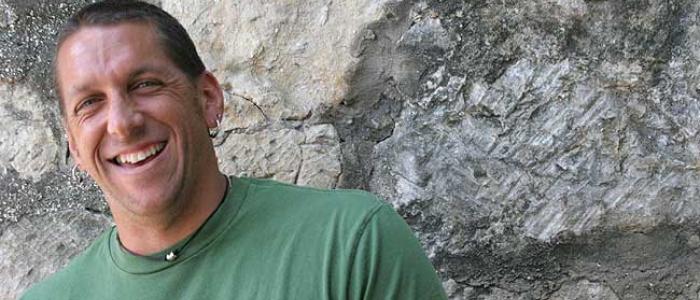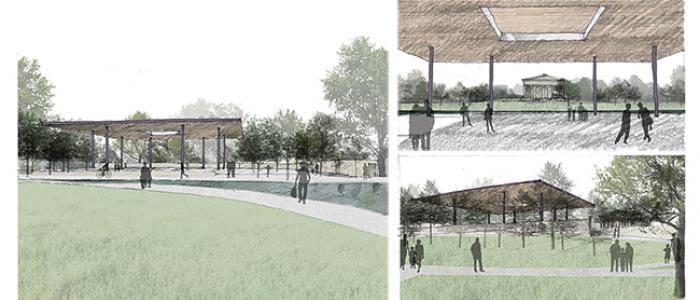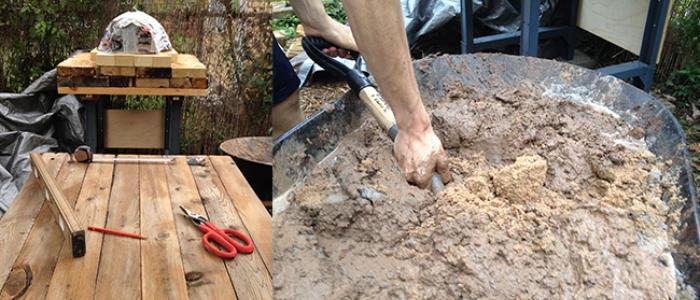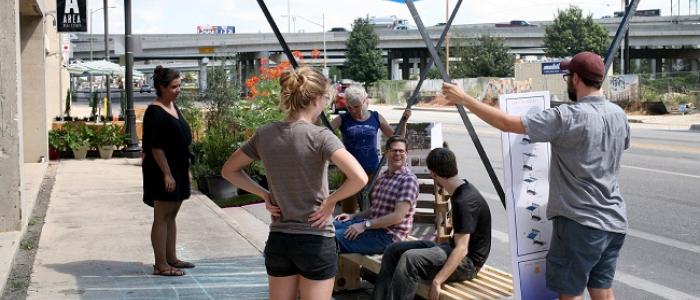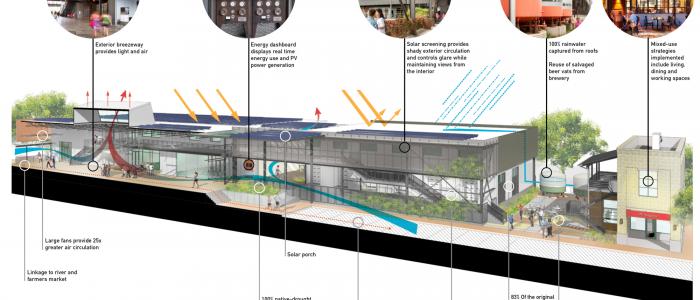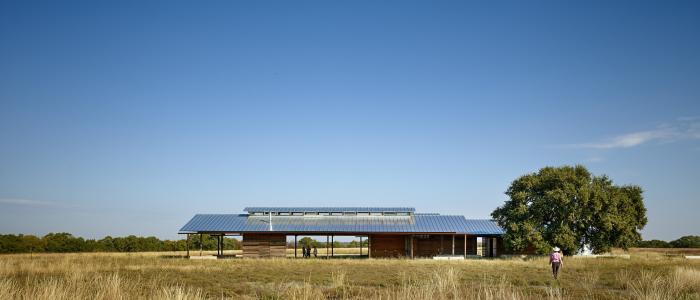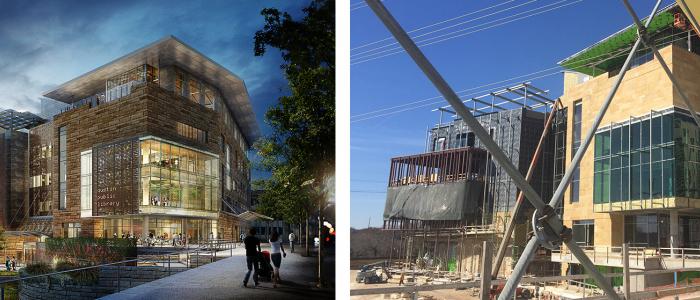THE DOGRUN/2016
The Dogrun
a place to share ideas
It is with great sadness that we mourn the loss of Kenny Brown – a dear friend and member of our Lake|Flato family. A former LFer from the firm’s founding years, Kenny passed away this week due to injuries he sustained in a tragic motorcycle accident in September. Kenny was a very unique and memorable part of the LF family. Instrumental in the early development of the firm, Kenny’s presence substantially contributed to the growth of Lake|Flato’s office and celebrated culture. While working on some of the firm’s founding projects, Kenny was a key team member on many notable LF works such as...
There is only so much images and renderings could do to communicate the visual impact of details at human scale. That is why the Centennial Park Pavilion team decided to carry out a mock-up of section of a 24-foot high wood ceiling that would be experienced by visitors of the Events Pavilion. In essence, the pavilion consists of eight offset columns within an 80’ by 80’ footprint, with a roof covering a 110’ by 110’ footprint twenty-four feet above the finish floor. A central light monitor that is 30’ by 30’ introduces more light into the middle of the space. The design was clearly a simple...
Eventually, many of us get to point where 500 degrees just won’t cut it. After years of making sub par pizzas in a conventional oven, I finally decided to build a wood fire pizza oven in my backyard. Looking at the options, a brick oven seemed too expensive and a metal oven seemed too time consuming, so I went with the material that was used to build the world’s first ovens, mud. Though similar in materials and design from ovens built 300 years ago, unlike the ancients, I had the advantage of 3D modeling! Using Rhino to determine dimensions and Energy Plus to model heat flow though the...
Park(ing) Day is an annual worldwide event in which artists, designers, and citizens transform metered parking spaces into temporary urban parks for a day. The activity is designed to call attention to the need for more urban open space, and to generate debate about how public space is allocated, managed, and used. This year, Lake Flato designed and built a kinetic bus shelter prototype as one of the seven pop-up parks in front of 1221 Broadway. Throughout most of the day, the shade structures on existing VIA bus stop shelters don’t actually shade the bench below it. Because of the daily and...
I recently attended the groundbreaking for Treehouse's new Dallas store. A year ago I knew I was in for a fun project when TreeHouse's CEO Jason Ballard asked us to produce “the most beautiful store in the world,” and then asked us for the world’s first net zero energy big box retail building, and then gave us some new Tesla technology to help make it all happen. Treehouse Inc. , also dubbed Home Depot for Hipsters, is on a serious mission to make some wonderful things happen in the world. They are a home improvement store that sells quality, sustainable building materials which support human...
We are excited to announce that the Dixon Water Foundation Josey Pavilion has achieved Living Building Challenge certification, making it the first Living Building in the State of Texas and 9th Living Building in the world. The Josey Pavilion physically embodies and reinforces the Dixon Water Foundation’s mission as a fully restorative Living Building and demonstration tool. This case study reveals how the meeting and education center achieves the standards required for certification.
Goat Mountain Ranch, a ranch house overlooking the Nueces River, recently earned LEED certification. The project is sited on an intermediate bluff overlooking the expansive Nueces River Valley to the southwest and upward towards views of Goat Mountain and a bowl-shaped ridge encircling the site’s northern half. Outfitted in natural and local materials that weather gracefully, the home features materials the owner collected over time from her family’s Louisiana farm. Reclaimed wood siding is incorporated in ceilings and interior walls while steel kettles, once used for boiling sugar cane, are...
In the beginning of March, Sarah and I ended our long tenure as interns at Lake|Flato and began our long trek up to Nova Scotia to start graduate school at Dalhousie University. We were super excited to begin school but still found it difficult to say goodbye to our San Antonio family. In order to take our minds off of the extreme sadness, we decided to distract ourselves with a road trip schedule that would take the longest possible route to our final destination in Halifax. For this, we went West instead of East — taking a few brave intern souls with us as we hiked to the top of the...
To celebrate the large live oak that was craned up to the 6th floor green roof reading garden at the Austin Central Library today here are some recent images of the construction progress at the Austin Central Library paired alongside the corresponding renderings. To see previous images click here. The Austin Public Library also has photos here. Here are a few more fun facts: Square Feet of Library: 240,000 Date Voters Approved bond: Nov 2006 Size of Revit Model in Megabytes: 450.1 Concrete Cubic Yard Mat Slab Placement: 10,000 Number of Gallons the Rain Water Cistern Can Hold: 373,390 View on...
Graduate School Admissions Notification Season is winding down and two Lake|Flato interns, Wo Wu and Pavan Iyer, have emerged with acceptance letters in hand. Wo was accepted to the architecture programs at Columbia University, University of Pennsylvania, and Washington University in St. Louis. He chose… Columbia! Wo is looking forward to “Columbia’s studio as a laboratory for learning incisive thinking skills and exploring unknown architectural realm, and interacting with a diverse body of classmates and faculty from all over the world.” When asked about what skills he developed at Lake|...
Pages


