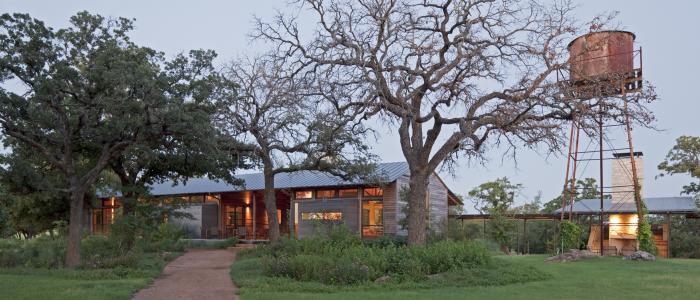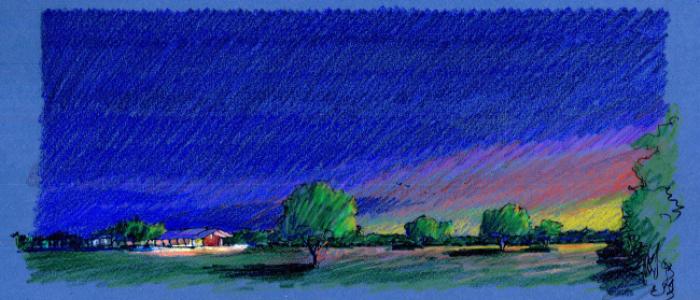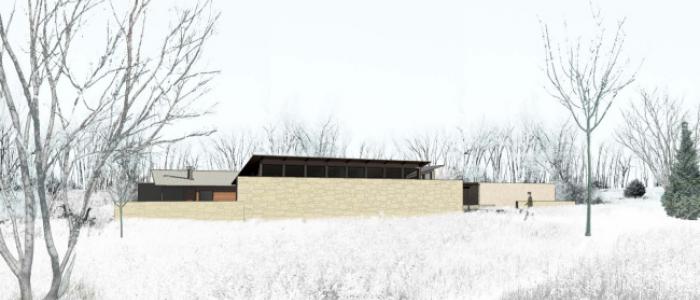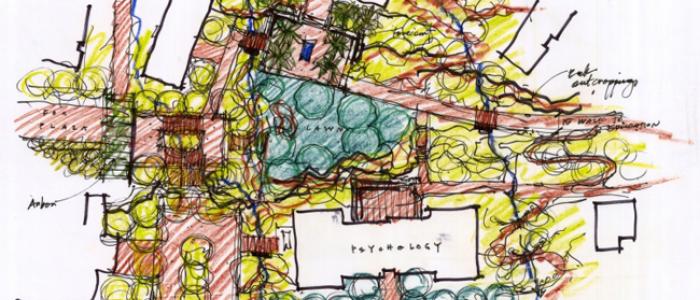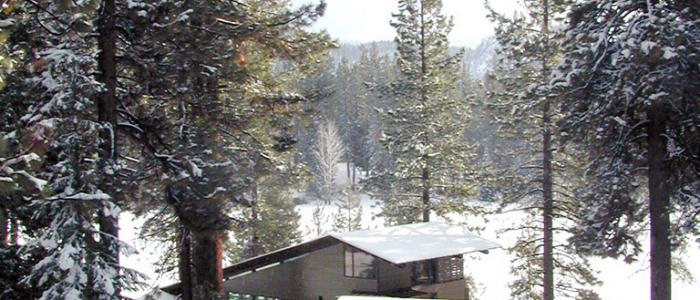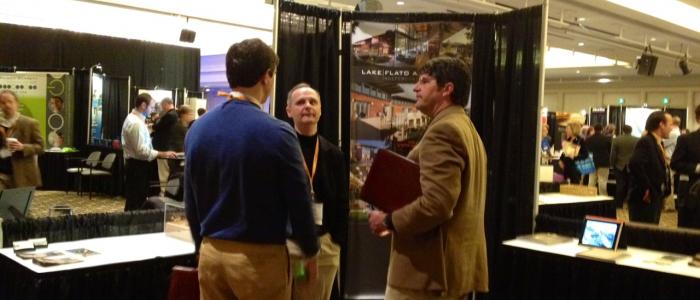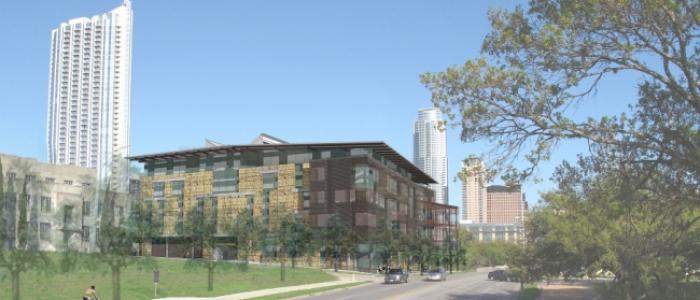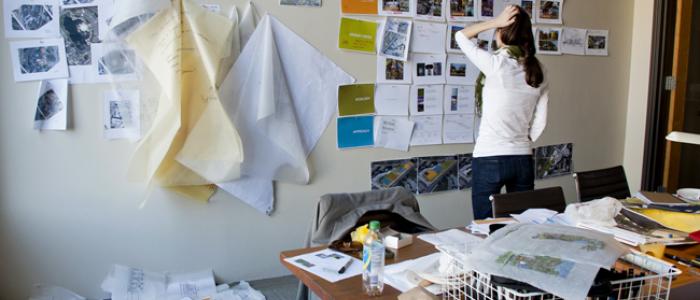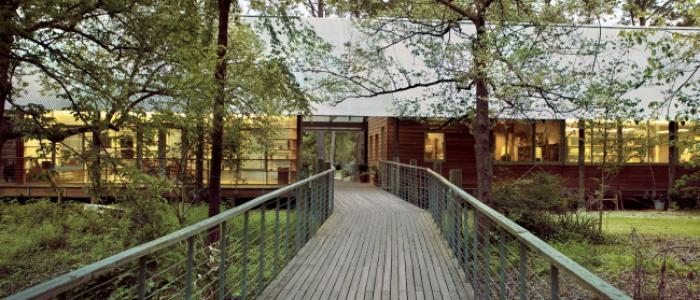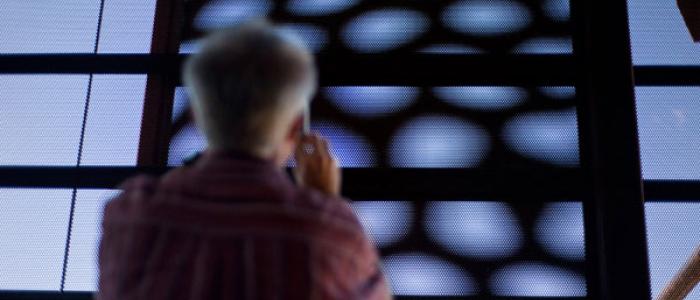Projects
The Dogrun
a place to share ideas
The Project: Cross Timbers Ranch Location : Lipan, Texas Project Team: Bill Aylor , Ted Flato , Nate Campbell, Ryan Jones, Trey Rabke ANSWERS BY BILL AYLOR Job Origin: From reputation - books and magazines. Completion Date: 2007 Program: Retreat for both family and corporate gatherings for a great client. LF Scope: Full Services - Concept, Construction Documents and Construction Administration The Crux of the Design: Create a compound of structures that function well individually and as a whole. Favorite Detail: The shot put counterweights on the wine cellar door. Design Team Challenge: The...
The Urban Ecology Center is a visitor center and event facility for Phil Hardberger Park in San Antonio. In collaboration with landscape architects Stephen Stimson & Associates and Rialto Studio, the buildings' architecture and its surrounding landscape perform in concert to teach strategies for sustainable water usage and collection as well as demonstrate alternatives to surface water drainage. This strategy includes collecting rain water from roof areas for plant irrigation, harvesting air conditioning condensate, and allowing surface water runoff to filter into the ground. The program...
Welcome to the inaugural post of our new Dogrun series, "Field Report". This series explores issues relating to construction progress and site visits. We hope it provides another insight into the process of what we do. Here's a fun snapshot of the River Bench Residence, currently under construction in South Dakota. These comparison images match a concept rendering to built reality. Shout out to our contractor The Construction Zone for their incredible work! (ABOVE) View from entry drive (renderings at the top compare spring and winter) View towards Entry Porch View at Entry Porch View towards...
The University of Texas at El Paso announces that it has commissioned two award-winning Texas firms to help with the designs and cost estimates of several projects tied to UTEP’s transformation to a more pedestrian-friendly campus in time for its Centennial Celebration in 2014. Lake/Flato Architects of San Antonio and Ten Eyck Landscape Architects (TELA) of Austin were contracted to develop conceptual images and statements of probable costs for six areas: Memorial Triangle, Leech Grove, Circle Drive (between Old Main and the Psychology Building), the arroyo, the courtyard behind the Physical...
The Project: Lake Tahoe Residence Location : Glenbrook, Nevada Project Team: David Lake , Karla Greer , Billy Johnson, Tenna Florian, Heather DeGrella ANSWERS BY KARLA GREER Job Origin: David Lake met the owners through a mutual friend from San Francisco. Completion Date: 2003 Program: This is a summer and winter vacation “play” house for a very active San Francisco family. The house was designed as a flexible “camp” that could accommodate up to 24 overnight guests in ship-like guest rooms, built-in bunk beds/trundle beds, and open floor space for sleeping bags. The house is designed for...
Today and tomorrow, Greg and Robert H. are in San Francisco attending the CASE-NAIS conference for independent schools. The conference is geared toward the development directors of schools. Not only are they promoting the inspirational design of our various school projects, like Cranbrook Kingswood, Sunshine Cottage and Francis Parker , but they are also highlighting the front-end services that we provide to our clients: programming, masterplanning, fundraising packages/graphics, and community outreach . (And how are they doing this, you might ask? With one model, two Iphones, two Ipads, one...
Above: View Along Cesar Chavez Looking East The New Central Library will give Austin residents an iconic landmark and a flexible facility that reflects the city's rich cultural and social fabric. The new 190,000 square foot library will be located along the banks of Shoal Creek and overlooking Lady Bird Lake. The library will help define the western portal to downtown and provide a welcoming community gathering place. Seating and reading spaces wrap the sunlit Atrium, spilling onto screened Outdoor Reading Porches that overlook Lady Bird Lake. In addition to a reading room and dedicated areas...
What a week it has been at Lake|Flato! Nearly the entire office was recruited to put together five interviews for projects across the country, and needless to say, it has been a creative whirlwind. It's exhilarating to be competing for many great projects with excellent collaboration, and the ideas have been flowing out... in every direction and on every surface. Stay tuned for more sneak peeks of the process behind Lake|Flato Architects!
The Project: Hilltop Arboretum Location: Baton Rouge, Louisiana Project Team: Phase 1: Ted Flato , Andrew Herdeg , Brandi Rickels Phase 2: Andrew Herdeg, Joe Benjamin ANSWERS BY ANDREW HERDEG Job Origin: Susan Turner is a landscape architect in Baton Rouge and an old friend of David and Ted’s. She included L|F on the list for the original building, and I believe that Ted and Matt interviewed. We were awarded the project. Susan Turner has since hired L|F to design the prefab community in Baton Rouge and the Koi Barn. Completion Date: Phase 1 was completed in 2002. Joe and I are working on...
In late October, some Lake|Flatonians took the weekend to visit our ranches around the state of Texas. For many, these projects were new experiences and ways to explore materiality, application and construction. Tactile textures and palettes are important parts of how we interact with structure; what do you think of how Lake|Flato approaches these details of architectural design?
Pages


